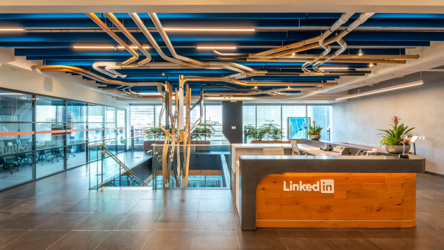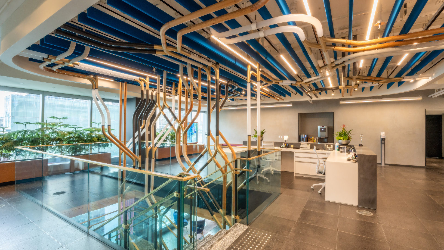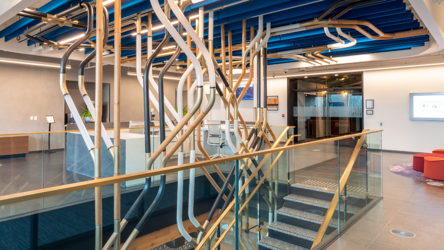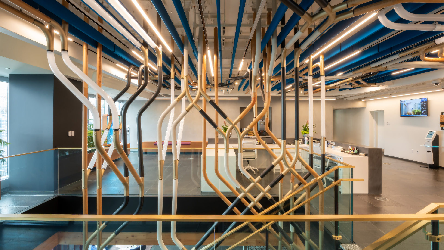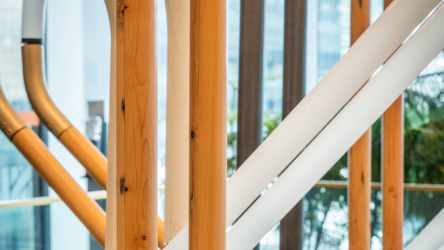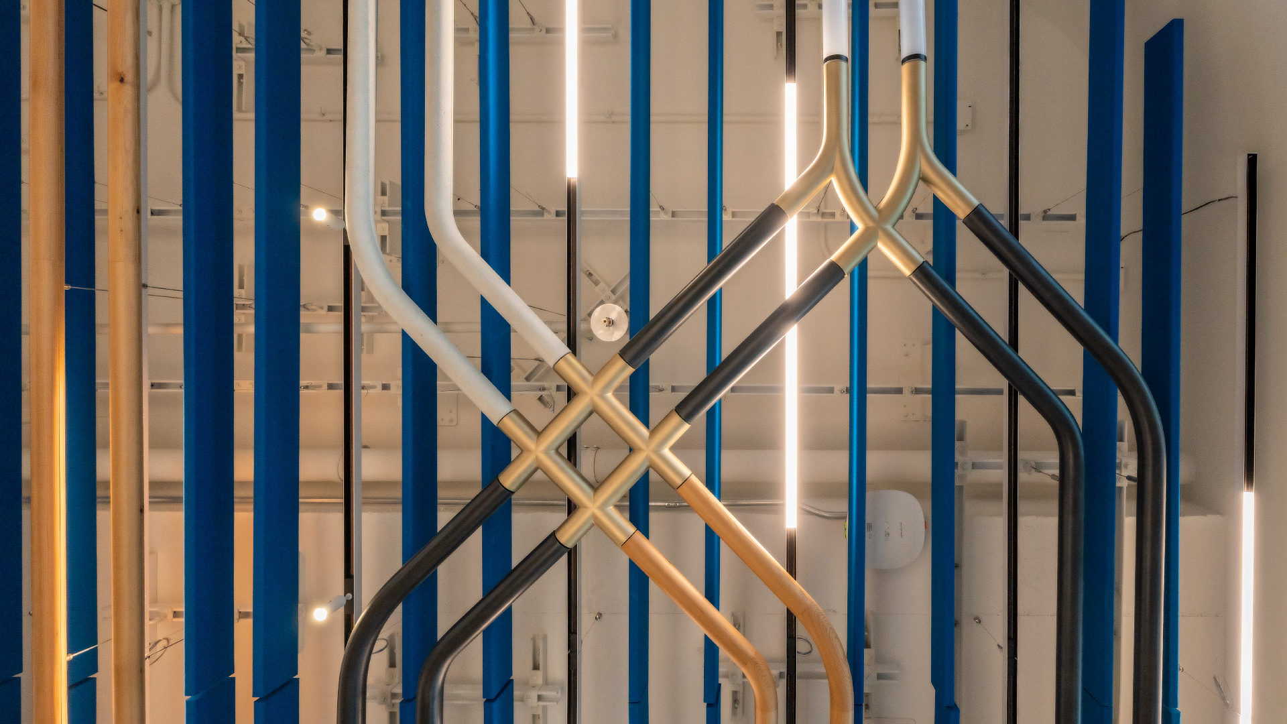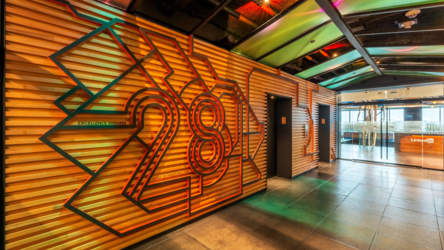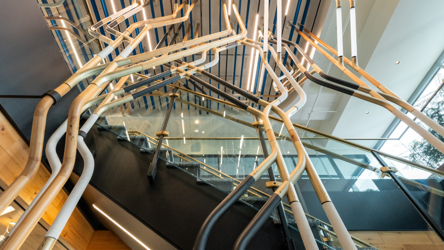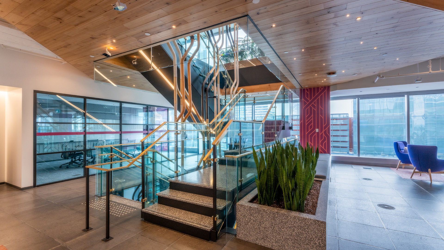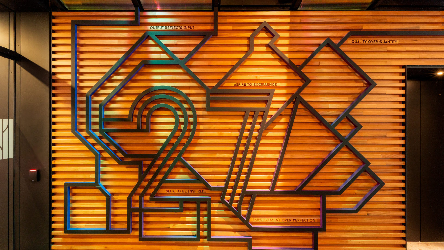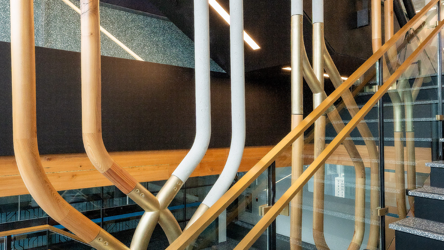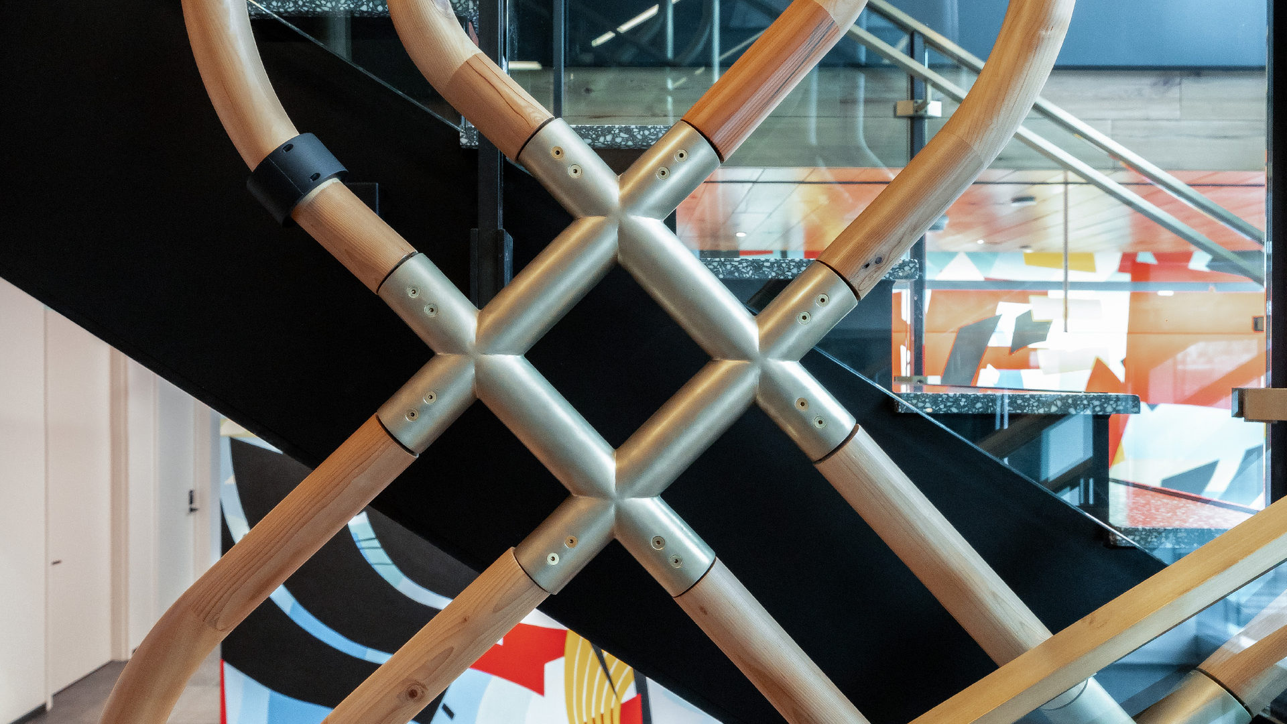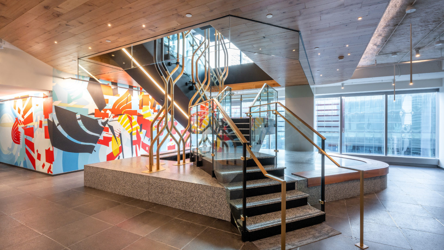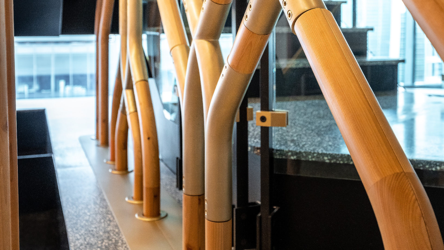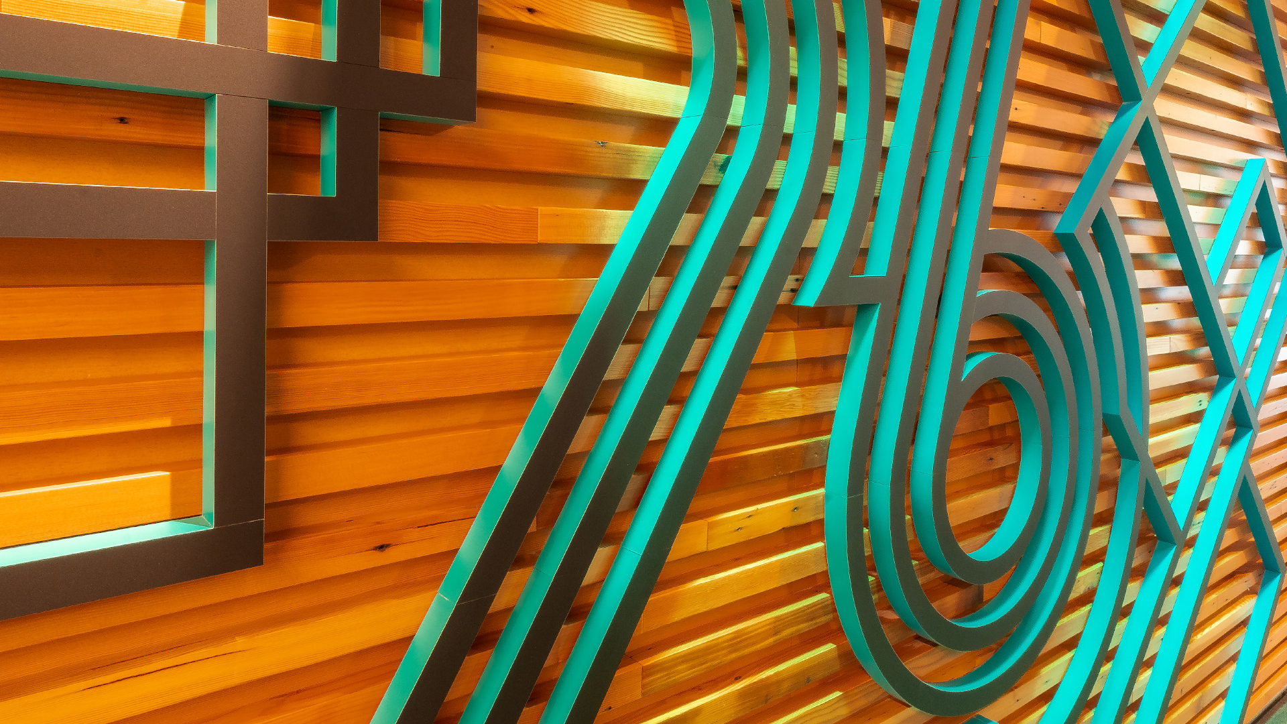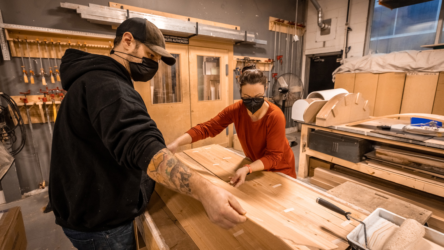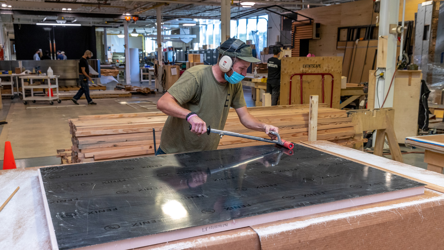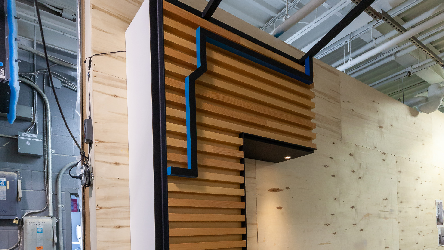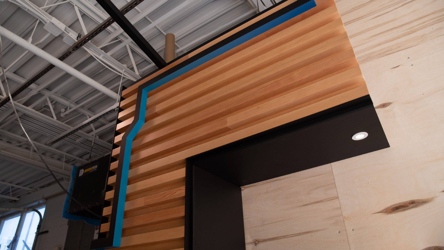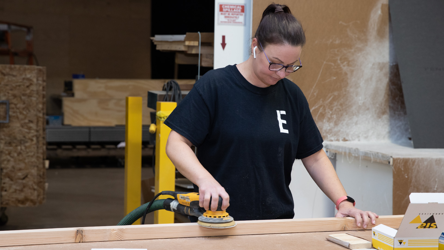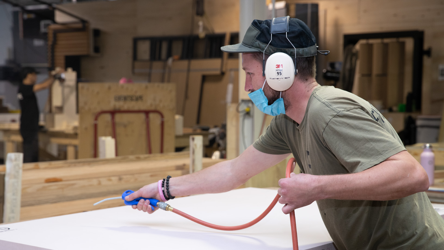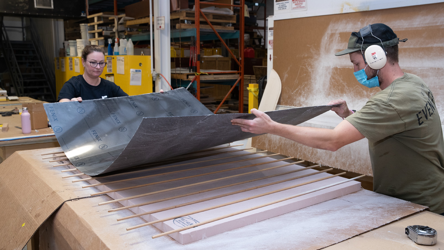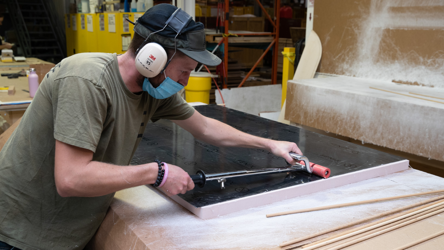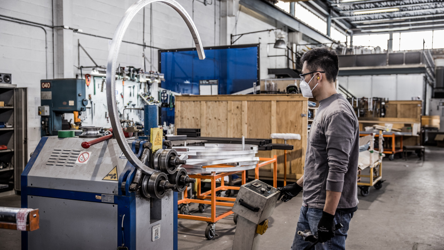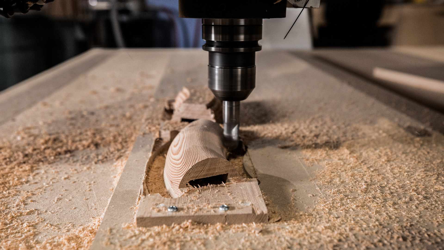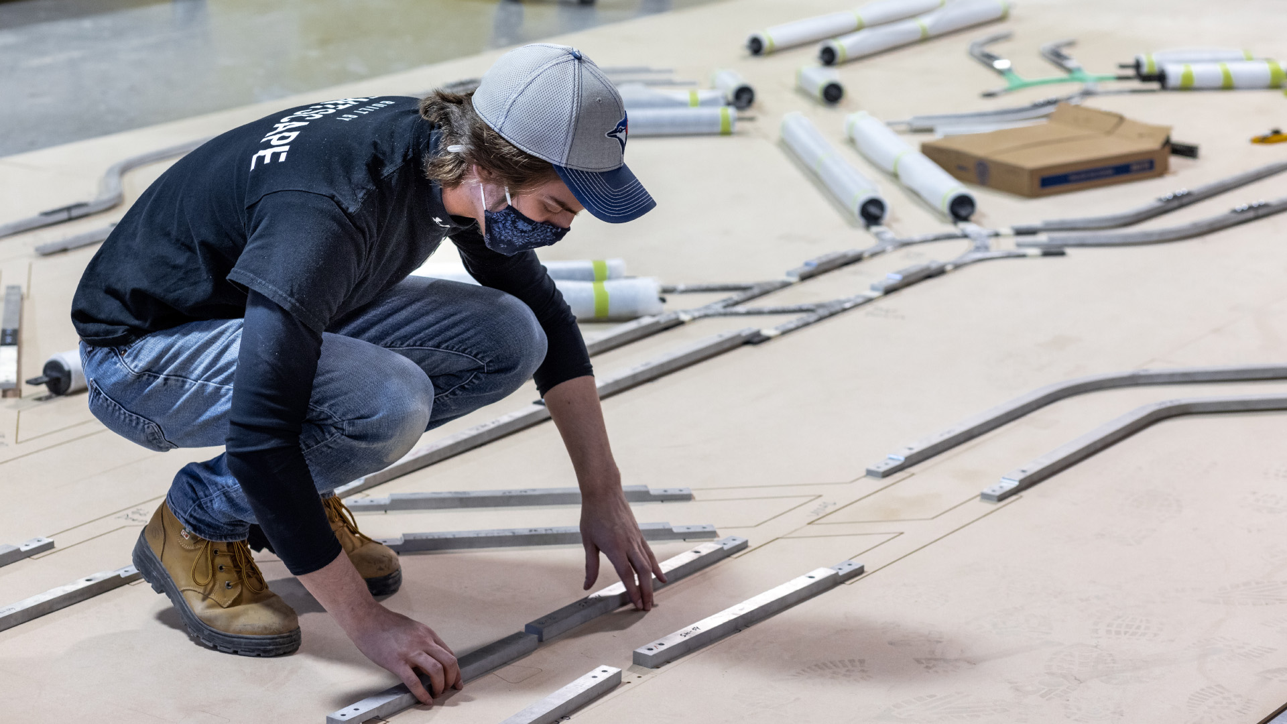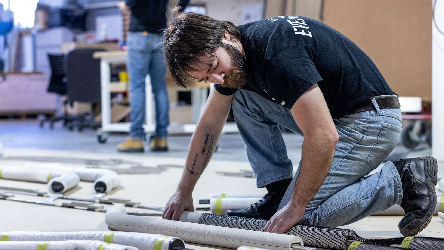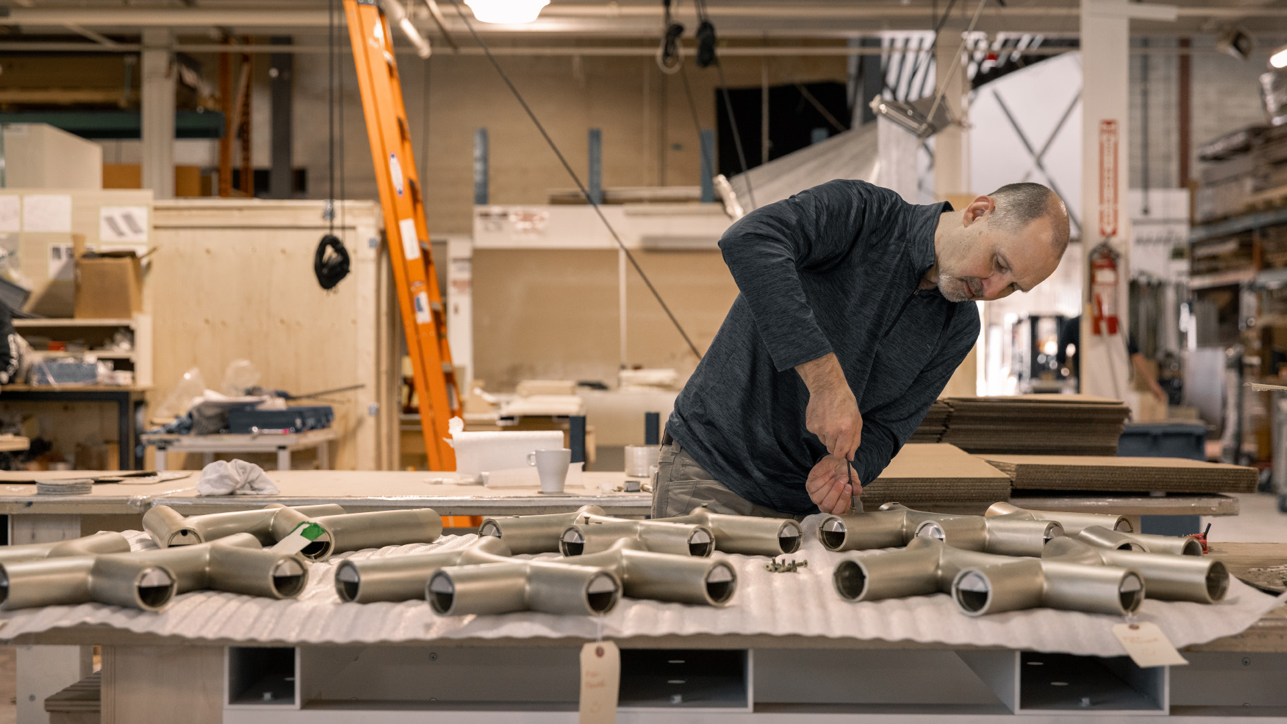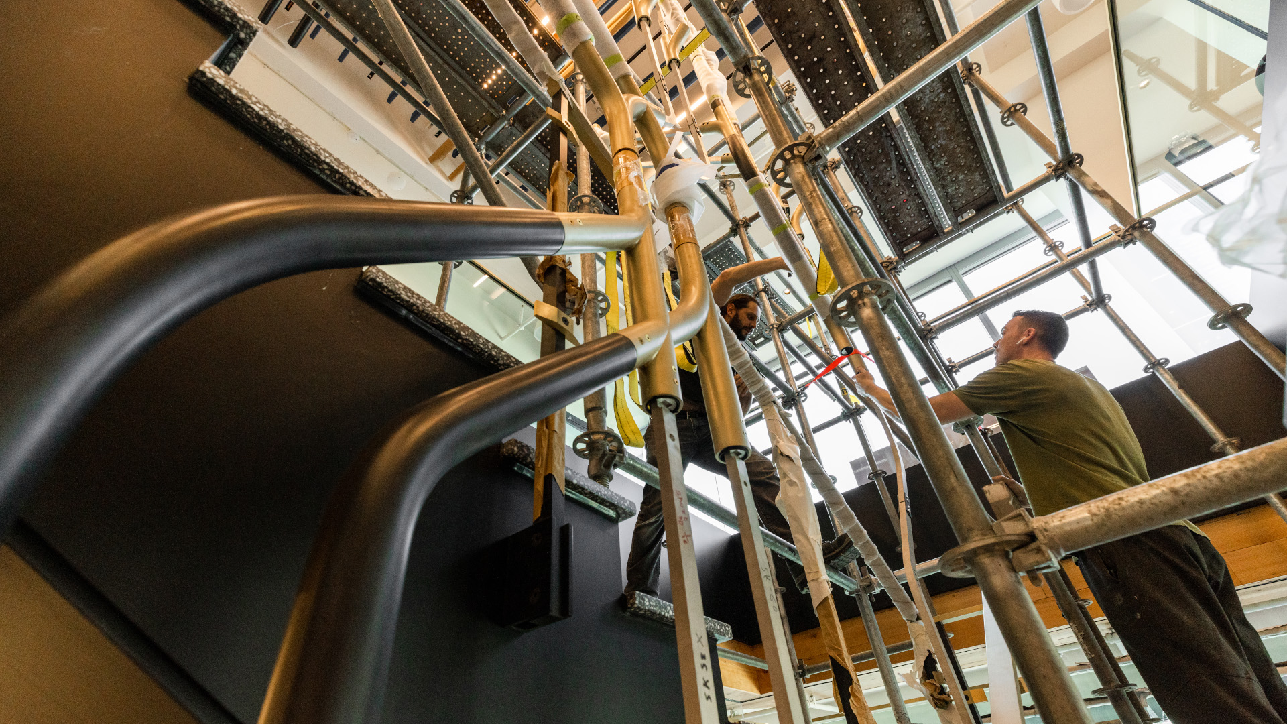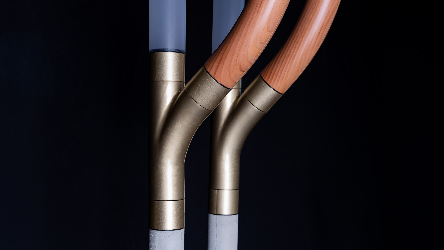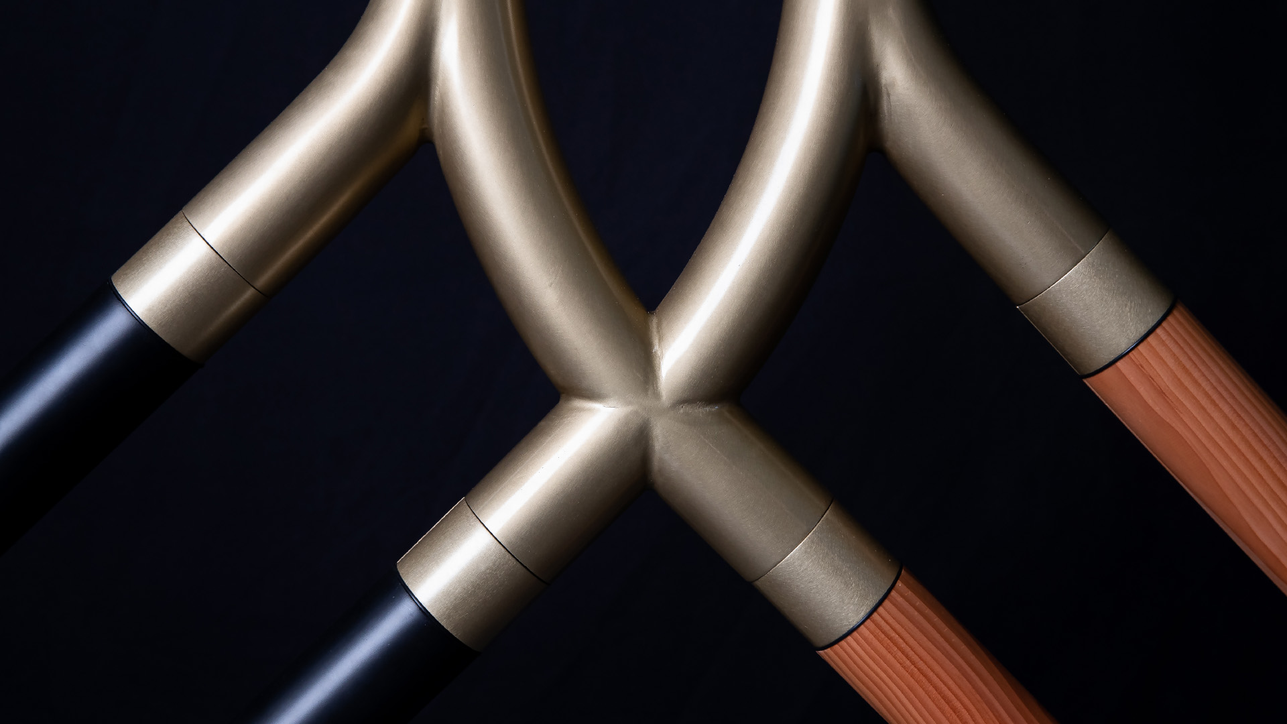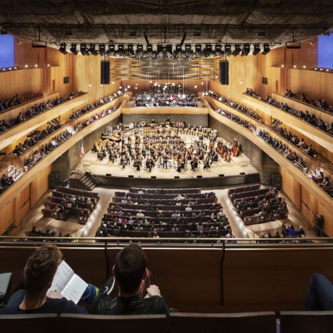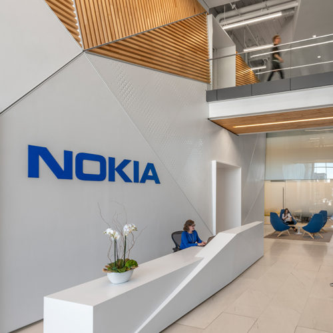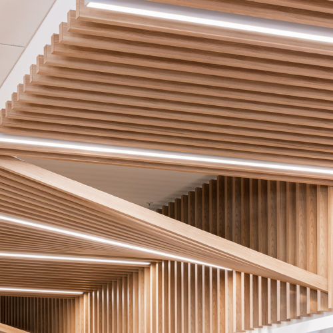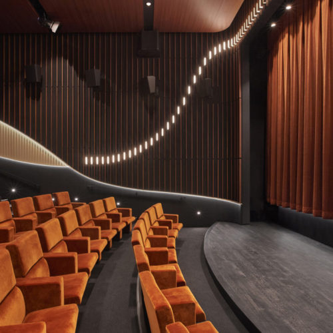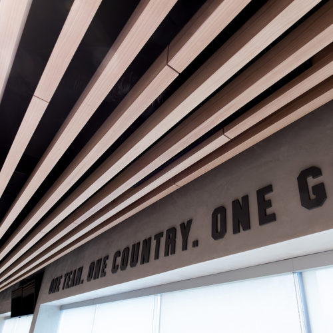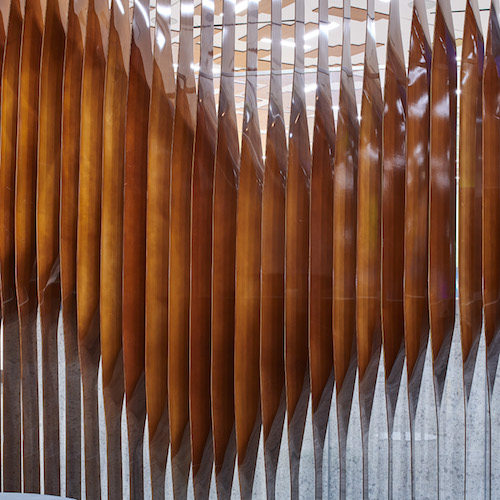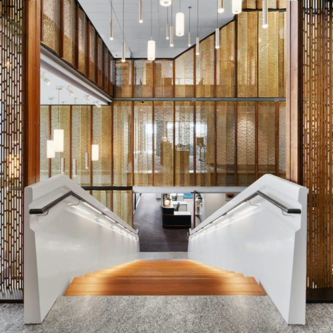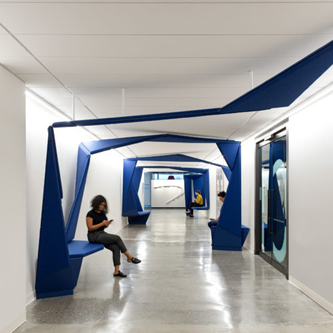TORONTO
ARCHITECT: CannonDesign
DESIGN STUDIO:Acrylicize
CONSTRUCTION MANAGER: DPI Construction Management
REAL ESTATE SERVICES: JLL Canada
PROJECT MANAGEMENT TEAM: The APD Group
Feature Elements engineered, fabricated, and installed by Eventscape:
Hinterland Thematic Feature StairsCustom Lobby Features Metal Canopy in Tech Café
Millwork Soffits & Partitions Felt Acoustic Ceiling Wall Cladding & Column Wraps
Wayfinding Signage
LINKEDIN HQ
TORONTO
ARCHITECT: CannonDesign
DESIGN STUDIO:Acrylicize
CONSTRUCTION MANAGER: DPI Construction Management
REAL ESTATE SERVICES: JLL Canada
PROJECT MANAGEMENT TEAM: The APD Group
Feature Elements engineered, fabricated, and installed by Eventscape:
Hinterland Thematic Feature Stairs
Custom Lobby Features
Metal Canopy in Tech Café
Millwork Soffits & Partitions
Felt Acoustic Ceiling
Wall Cladding & Column Wraps
Wayfinding Signage
Project Description
Climbing the corporate ladder takes on new meaning with a dynamic display crafted by Eventscape for a LEED & WELL Platinum accredited office tower in downtown Toronto. LinkedIn sought to enliven its three-story feature staircase with a rich material palette full of symbolism and context that also tells a story. It makes for an inspiring climb just as LinkedIn acts as a conduit to inspire professionals throughout their career.
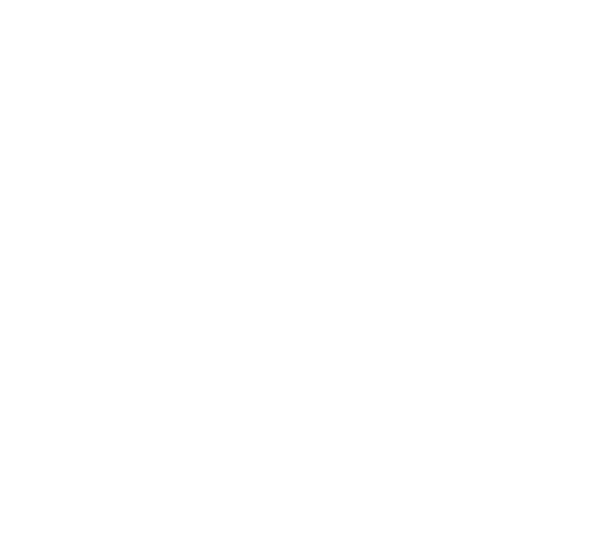
Dubbed ‘Hinterland’ by creative firm Acrylicize for project architect CannonDesign, this monumental installation climbs and cavorts skywards over 40 feet to connect LinkedIn’s new HQ. A series of tubular tracks ascend and splay and reconnect as they course through the open staircase.
The materials change as they climb, beginning with reclaimed Douglas fir that morphs into metals and concrete to the frosted acrylic at the summit to convey a history of building materials and technological progress. Inspired by the train tracks that ran where this building now stands, the concept speaks to the growth of the city and the connections that happen on one’s career path.
“The Eventscape team was a joy to work with on this project. The complexity of the design in combination with such a broad mix of materiality requirements, meant the Eventscape design, engineering and production teams had their work cut out for them. Executing a number of design elements across the Toronto campus their professionalism, approach to problem solving, and communication standards were of the highest calibre. This was a truly unique project, delivered by an outstanding team. I look forward to working with Eventscape again!”
Jessica Child, Director, Corporate Services, DPI Construction Management
“This artful intervention by Eventscape at LinkedIn’s Toronto headquarters was a bold and complex installation executed perfectly.”
Tabitha McCallum, Senior Program Manager, The APD Group
Unique Characteristics & Project Challenges
In many respects, this project was tailor-made for Eventscape’s skill set. We work with a wide variety of materials and were able to deliver the complete package through one purchase order without outsourcing. Clients appreciate this comprehensive control and accountability to deliver on time and on budget.
The journey completes with the tracks spreading across a felt-lined ceiling in the corporate colored blue of LinkedIn’s logo.
Eventscape also addressed the other means of conveyance at LinkedIn: the three elevator lobbies feature walls compiled of hundreds of wood pieces that graphically identity the floors in large numerals. The gradient graphic changes appearance in colour as one passes by, animating the space. A colour scheme transitions floor-to-floor as yet another example of incorporating art in wayfinding solutions.

The materials, textures, and colours of Hinterland, the multi-media feature installation at LinkedIn’s office, find further expression by Eventscape in ways both bold and subtle throughout the office that unify and connect the space.
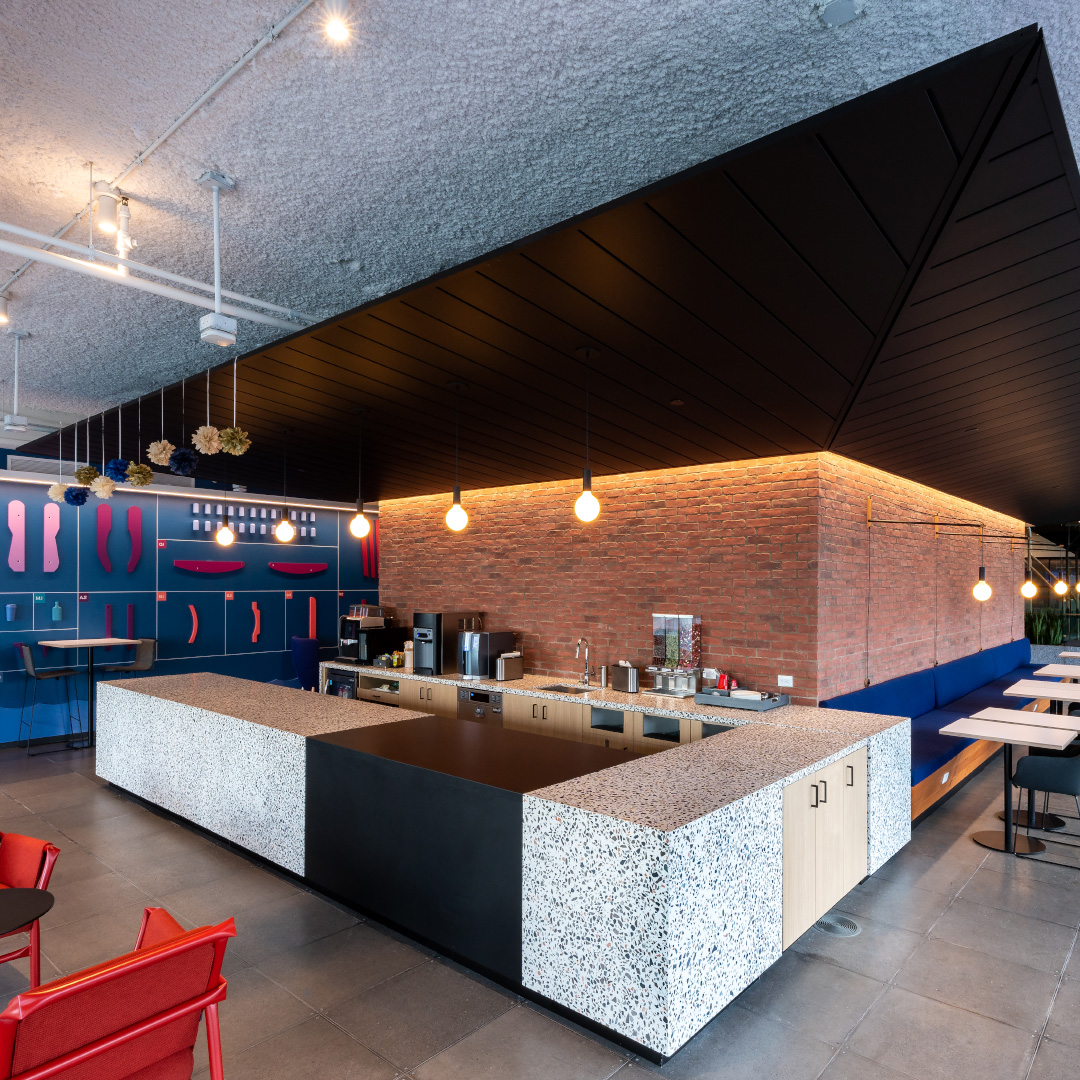
Defining the Space: Metal Canopy in Tech Café
This large, impactful ceiling feature defines LinkedIn’s tech café with an easy to identify location in basic black, which is repeated in a section of the countertop.
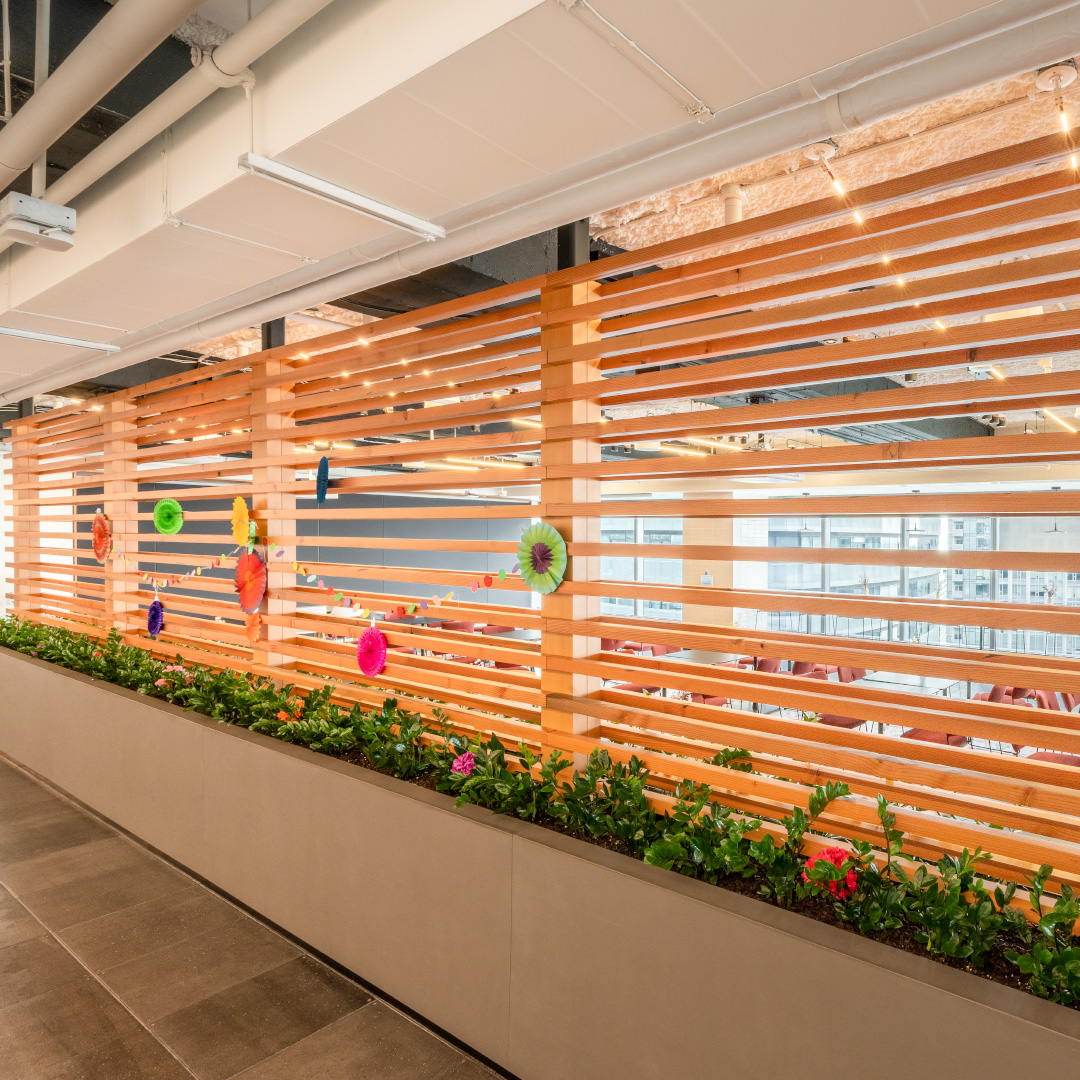
Letting the light through: Millwork Soffits & Dividers
A natural wood partition plays off the sunlight from nearby windows to brighten the space and extend daylight through the office.
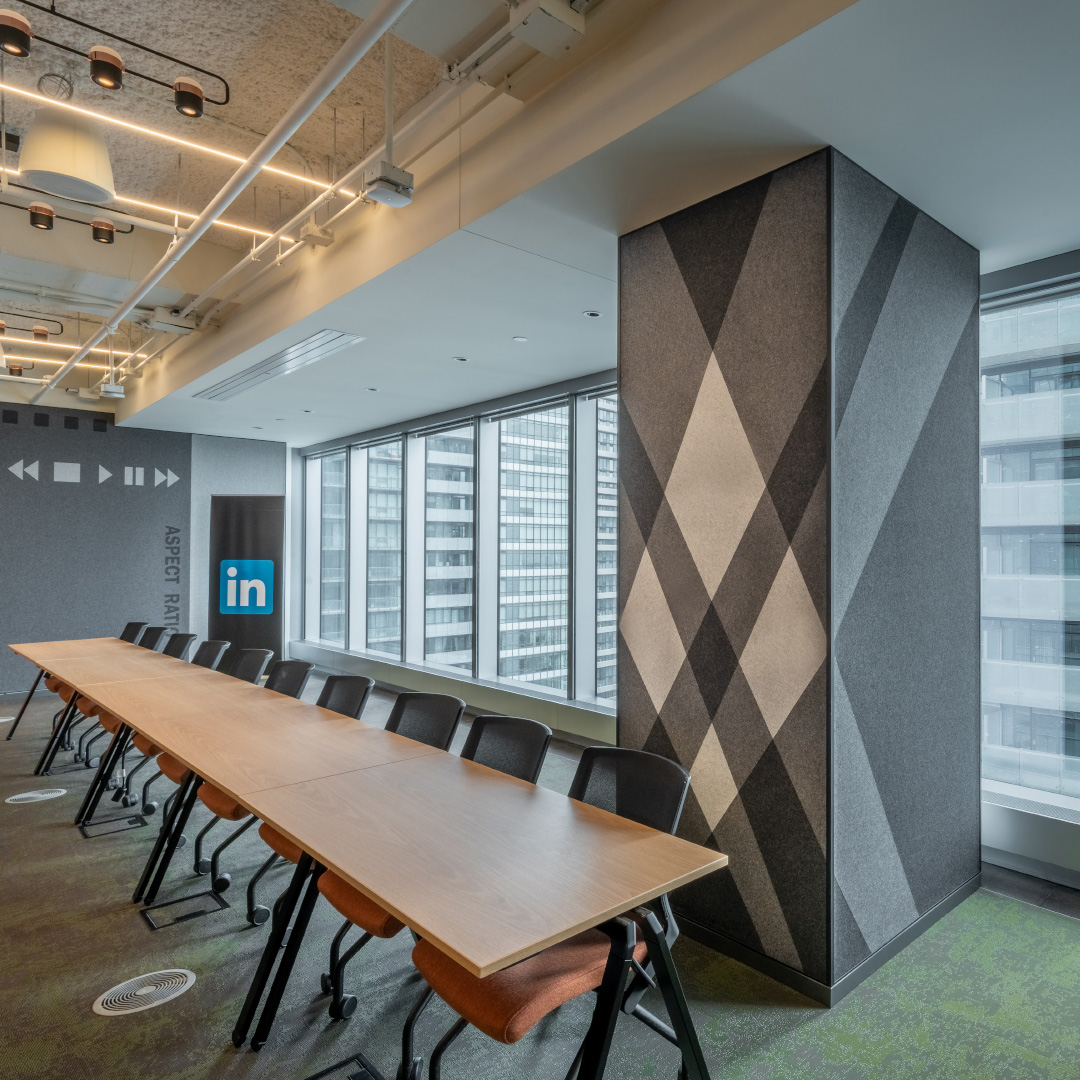
It’s a Wrap: Acoustic Wall Cladding & Column Wraps
To dampen ambient sound and add warmth to the interiors, discreet inlaid acoustic panels in felt wrap structural columns and line wall claddings.
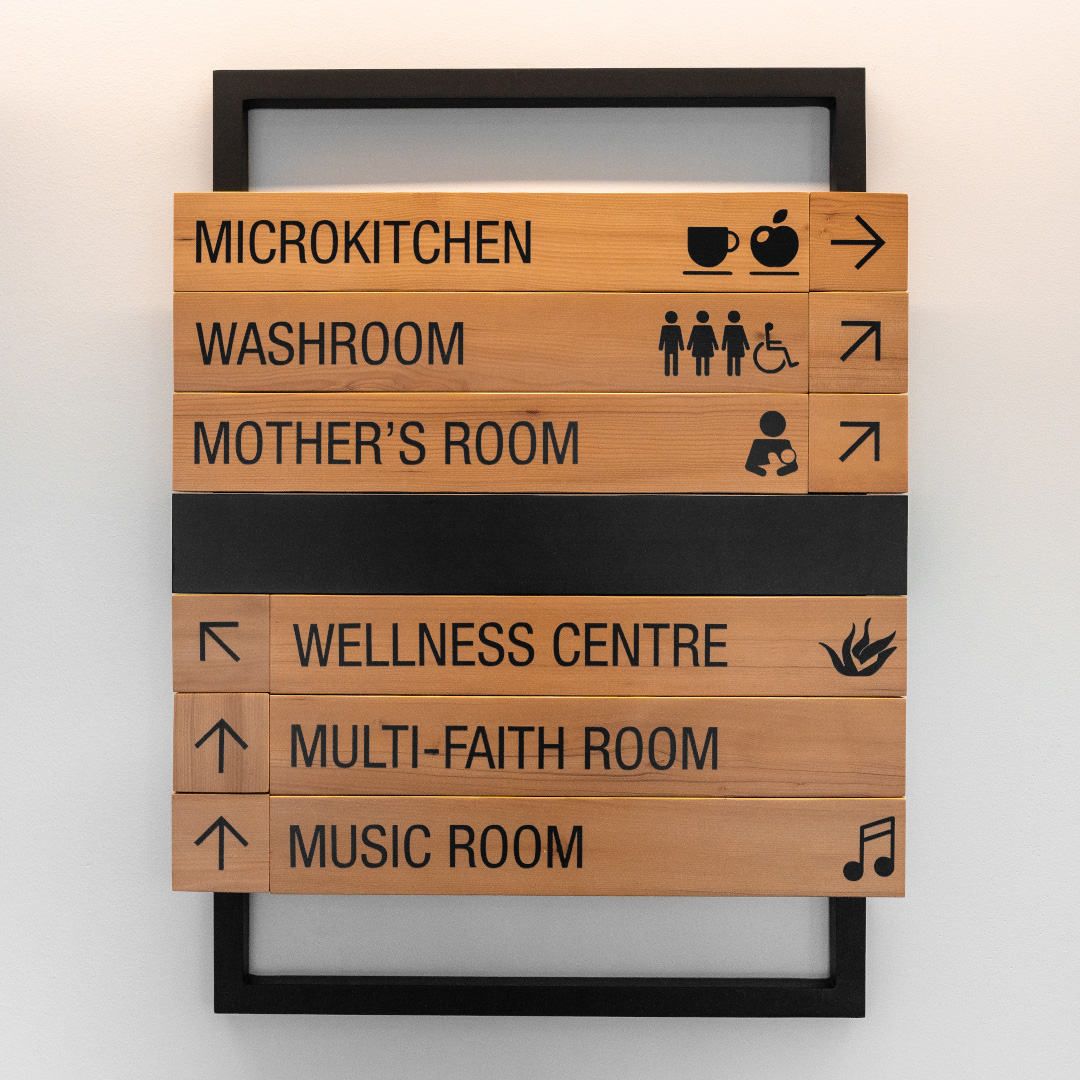
Walk This Way: Wayfinding Signage
Signage systems throughout the office capture the imagination and engage users with easy to understand wayfinding messages.
Gallery
Photographs by Nirmit Gire
