DAVID GEFFEN HALL
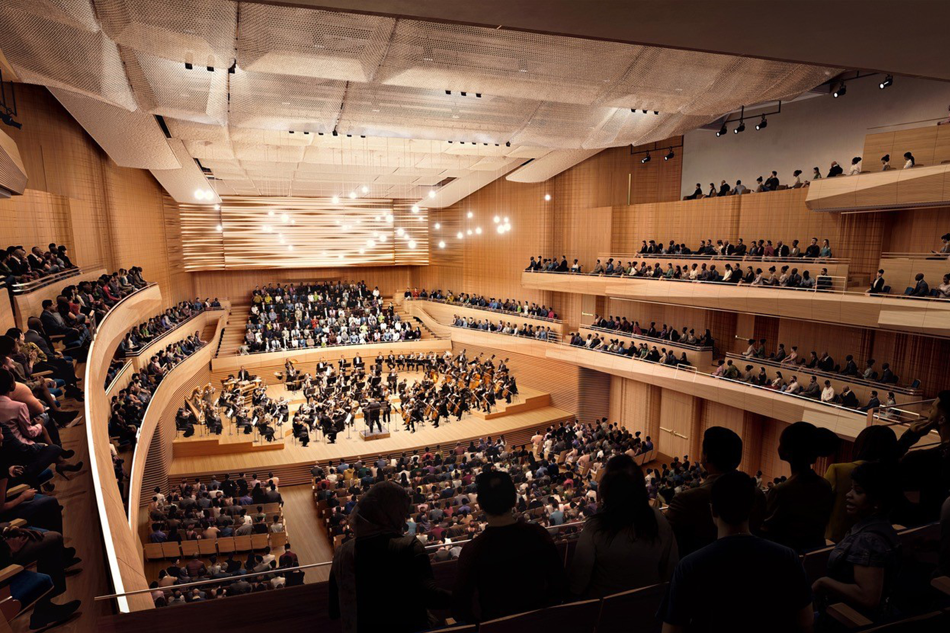
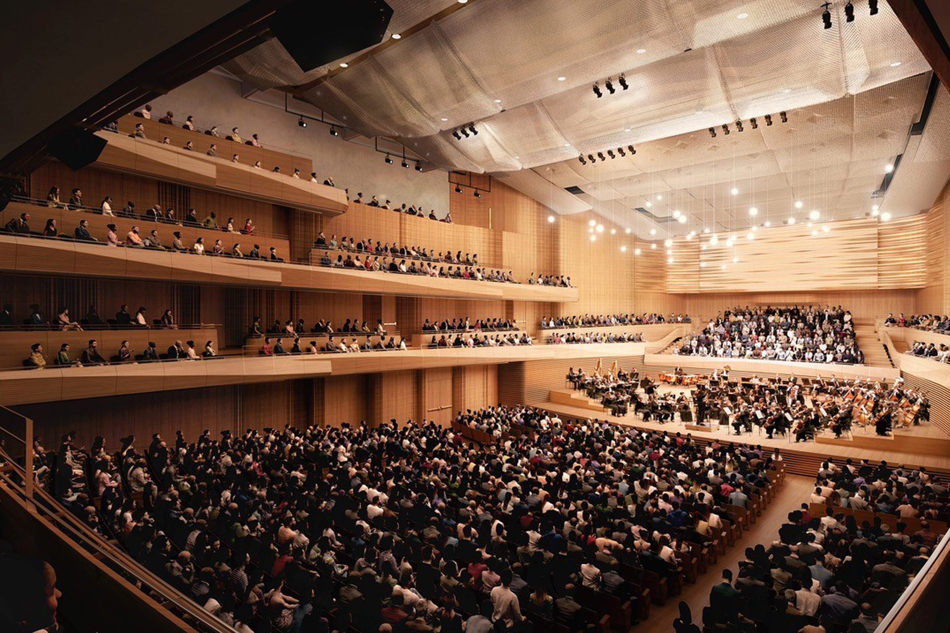
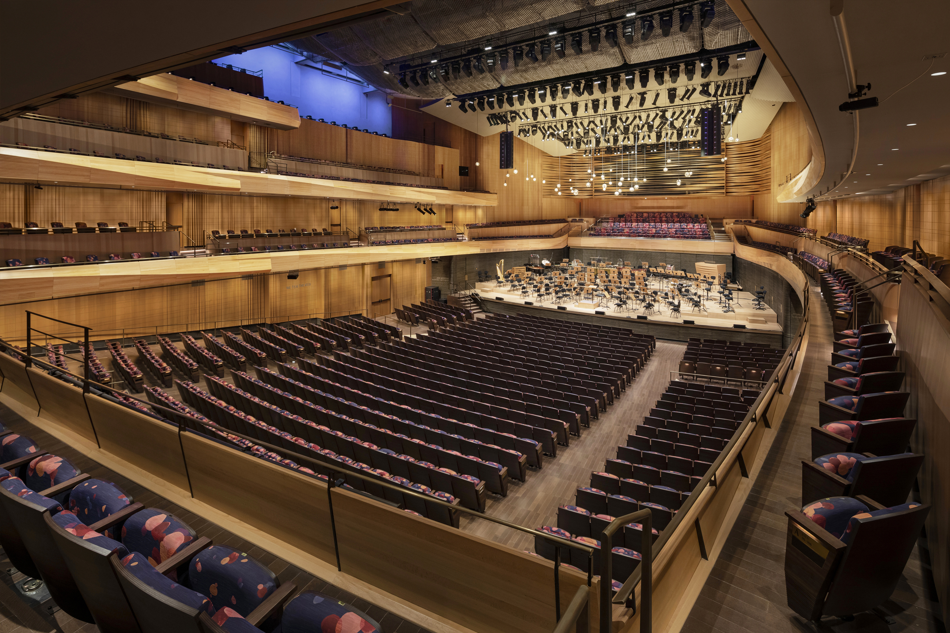
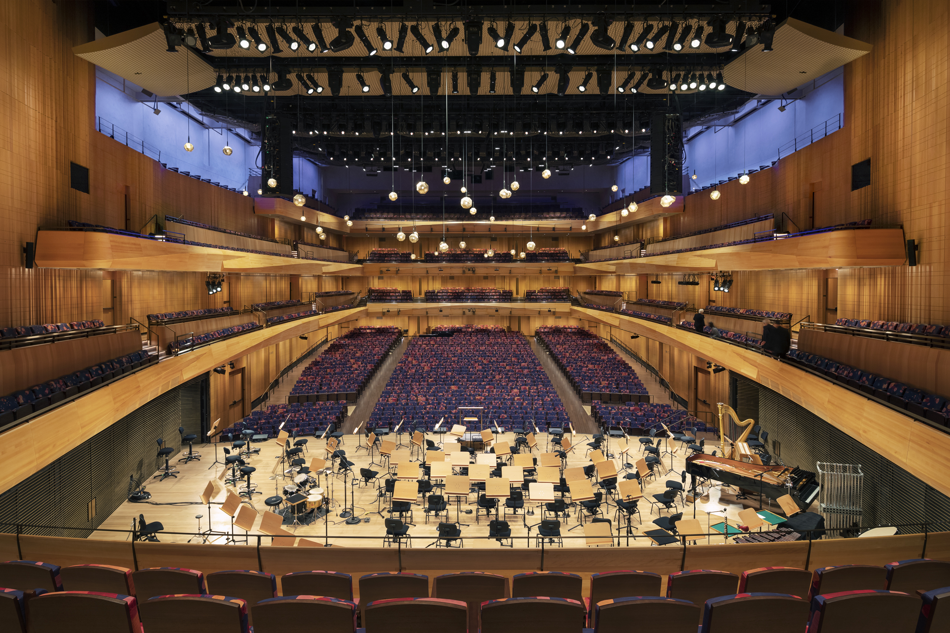
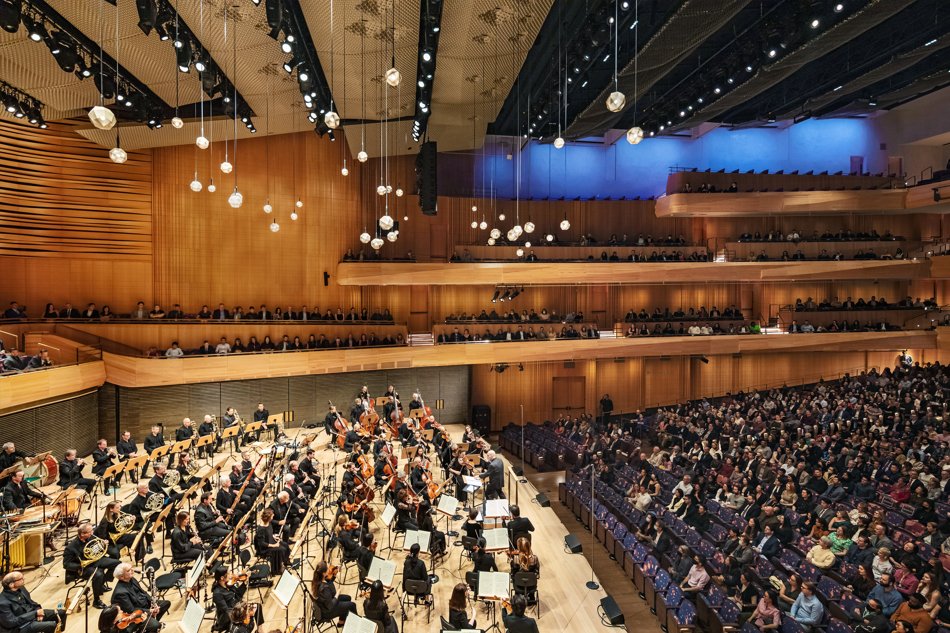
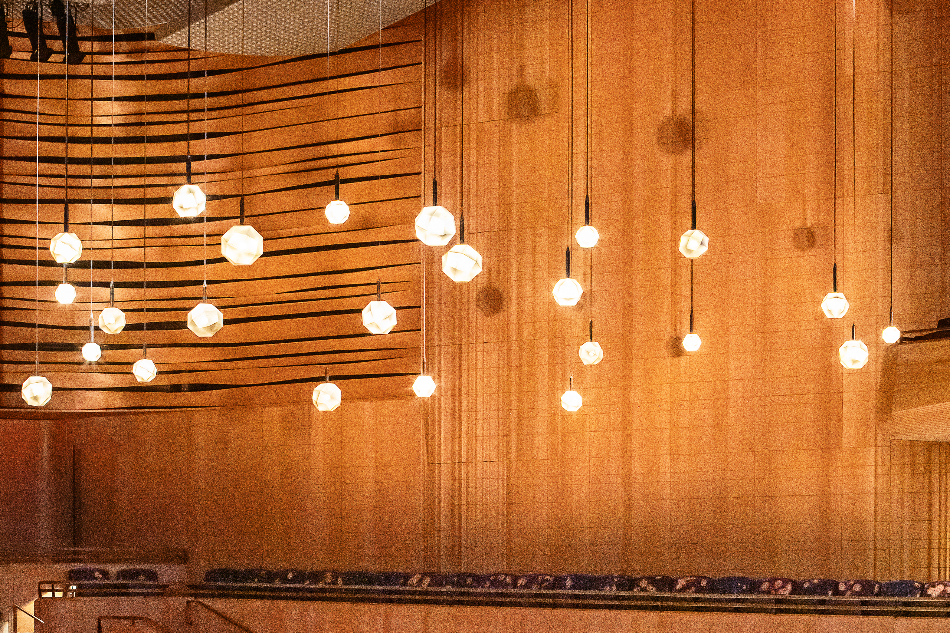
PROJECT DAVID GEFFEN HALL, NEW YORK CITY, NY
ARCHITECT DIAMOND SCHMITT
GENERAL CONTRACTOR TURNER CONSTRUCTION COMPANY
DEVELOPER LINCOLN CENTER; NEW YORK PHILHARMONIC
BUILT BY EVENTSCAPE OCTOBER, 2022
Feature Elements engineered, fabricated, and installed by Eventscape: CUSTOM METAL MESH & LED FIREFLY LIGHTS
Project Description
The task to revitalize David Geffen Hall, home of the New York Philharmonic at Lincoln Center, has been described as like removing the yolk from an egg while preserving the shell intact and replacing its contents. Toronto architects Diamond Schmitt orchestrated this complex maneuver, stripping the famous but flawed 1960s concert hall back to its bare walls. Eventscape was contracted to bring its own unique approach to design solutions to enhance the new hall with two show stopping features. One completes the vast ceiling with an architectural landscape; the second adds some sparkle above center stage with a choreographed lighting display. And the media reviews are overwhelmingly enthusiastic.
“The spark of how to improve the acoustics was to have the audience be closer,” said Gary McCluskie, Diamond Schmitt principal. “We reconceived the space by pulling the stage 25 feet out into the audience and wrapping the audience all the way around, getting rid of the proscenium so together orchestra and audience are in one space. It’s all about that connection.”
Eventscape’s ceiling solution supports this connection by bridging the transition from audience to stage with an acoustically crafted flowing metal design.
Unique Characteristics & Project Challenges
Shaping the Room
The only piece of the original auditorium that remains is the zigzag ceiling, which no longer matches the warm tones or patterns of the new wood-lined room. This vast expanse was painted black and hidden behind the discreet presence of Eventscape’s architectural ceiling fashioned from metal with a mesh pattern. The New York Times calls it “a billowing silvery sheath” suspended above the 2,200 seats.
Eventscape project manager Andrew Phaneuf said the journey began as a puzzle on paper that evolved into creating 3D shapes for the metal screen. “Months of research and development went into the design of this configuration,” he said, which resembles a repeating pattern of interlocking boomerangs.
Large panels of this CNC custom mesh were laser cut from sheet metal and mechanically stretched and teased like origami to create the desired three-dimensional form that rests high above the audience like a topographic landscape powder coated in a light metallic champagne finish.
Installation required the creation of a special swing for attaching the interlocking panels to the ceiling and weaving custom cable that courses through its length. In all, 32 panels cover an area approximately 87 feet by 76 feet to enclose more than 6,600 square feet of ceiling area.
This flowing feature in Geffen Hall also performs in the service of acoustics, allowing sound to penetrate its porous and patterned surface to reflect off the original hidden ceiling and back into the auditorium.
Choreographed Light
Eventscape’s ingenuity and quality workmanship also takes center stage – quite literally – with the firm’s second assignment at David Geffen Hall. In collaboration with Diamond Schmitt and lighting consultant Aurora Lampworks, a swarm of glittering LED firefly lights descend from the heavens directly above the stage to enthrall and beckon the arriving audience prior to a performance. On opening night in the autumn of 2022, this luminous balletic routine garnered the new hall’s very first round of applause.
Eventscape fashioned 47 firefly lights whose plastic casings were 3D printed with a metallic finish. Each one has its own lamp, dimming control, and motor to allow multiple choreographed moves before ascending skyward as the concert is about to begin.
Renderings by Diamond Schmitt Architects
Photographs by Michael Moran