LOBBY CEILING SCULPTURE
TORONTO, ON
TORONTO, ON
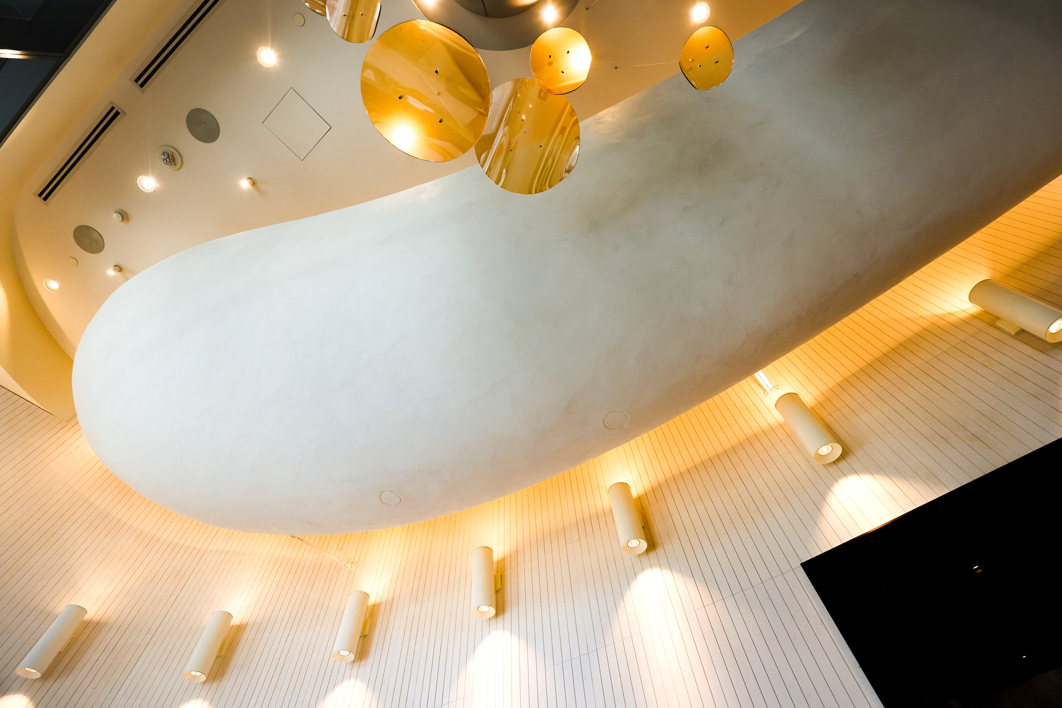
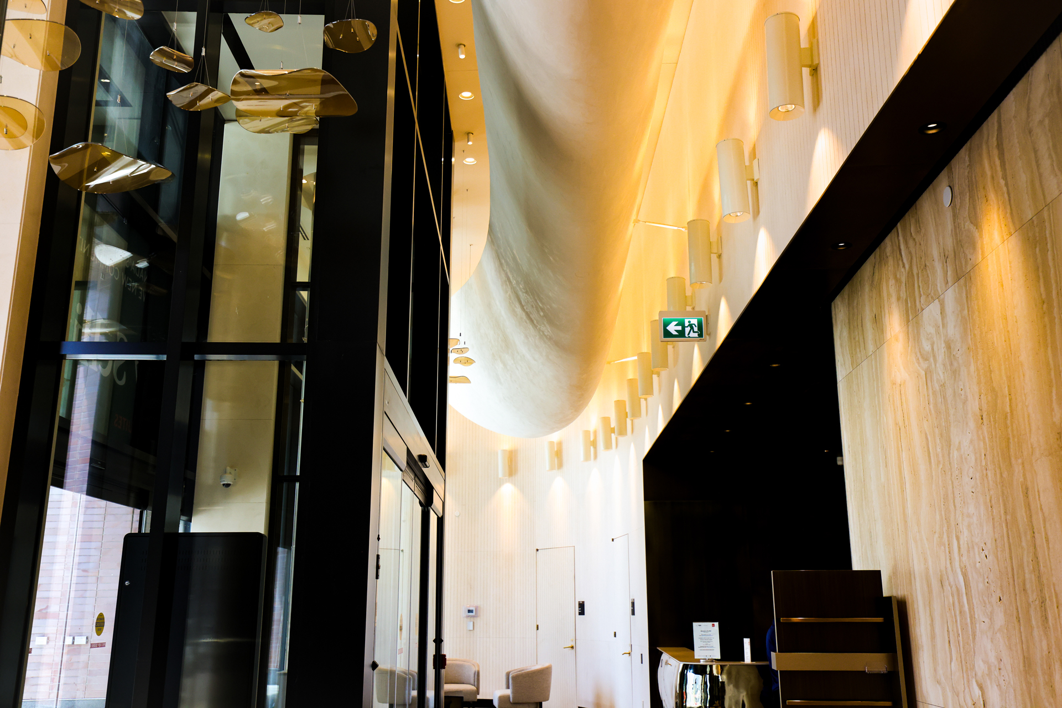
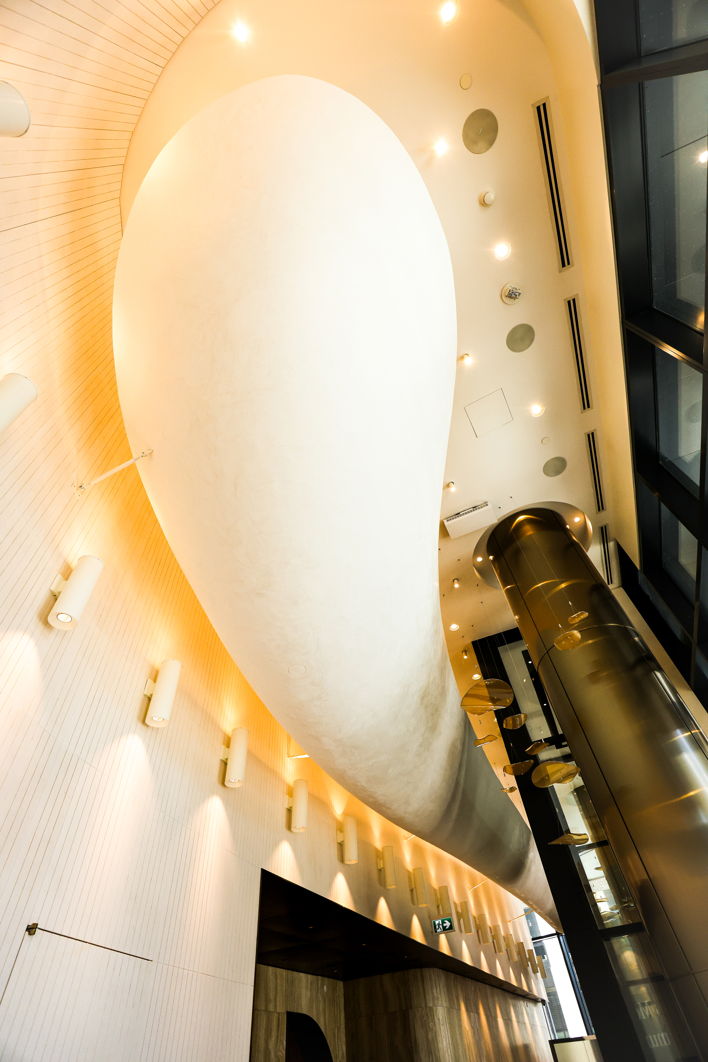
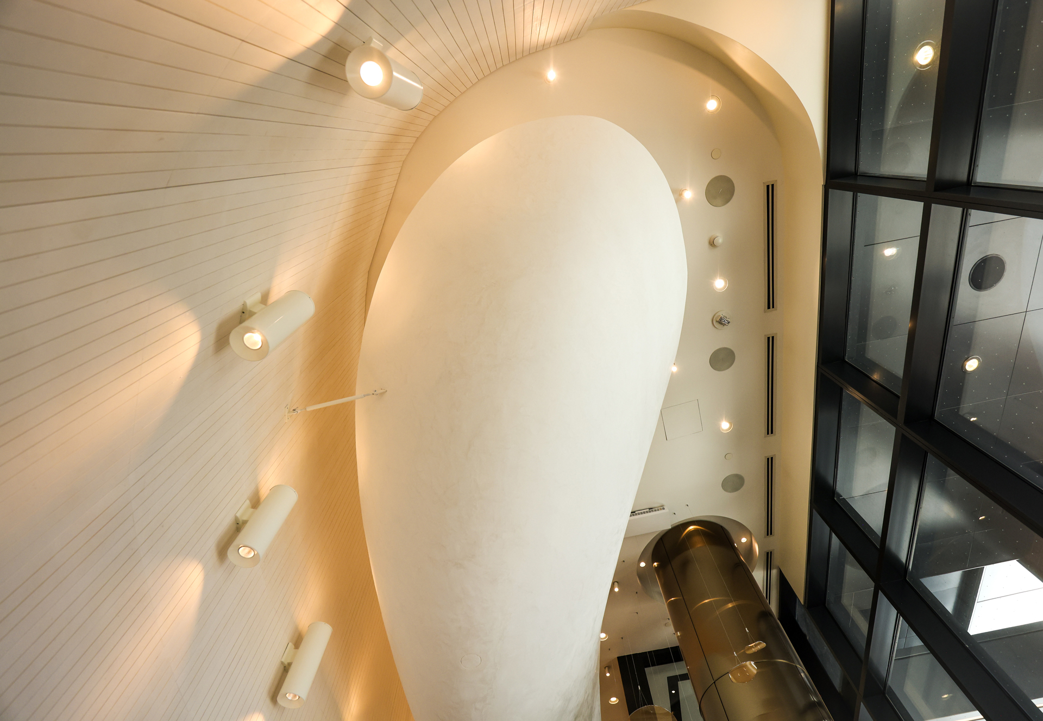
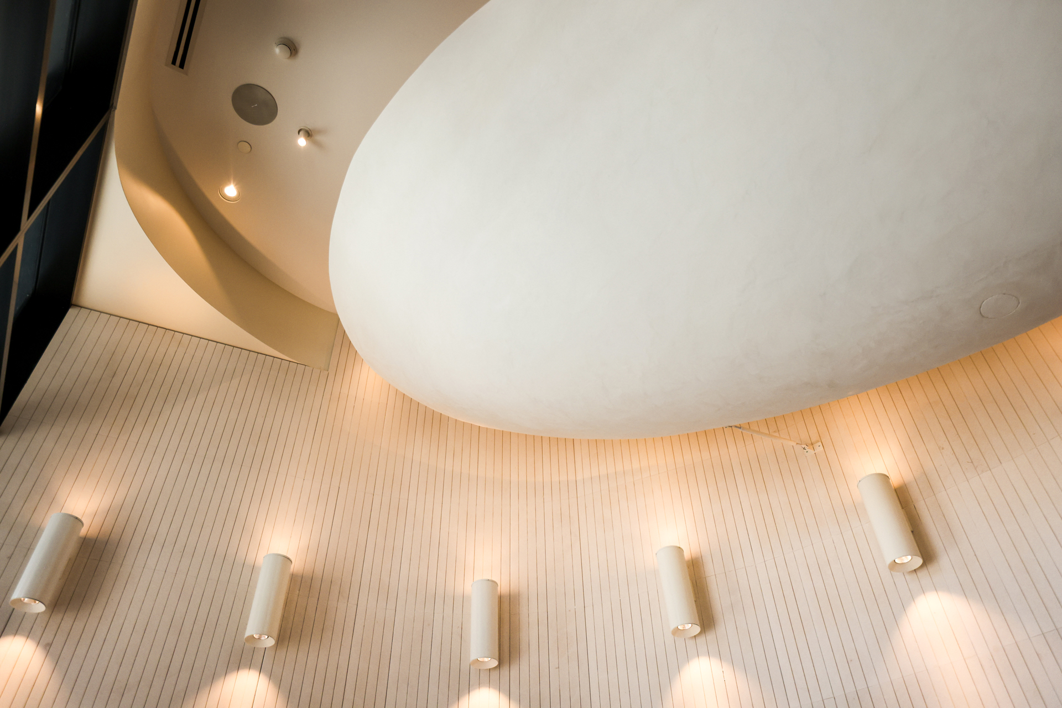
TORONTO, ON
DESIGNER: II BY IV DESIGN
GENERAL CONTRACTOR: TRIDEL
CLIENT: THE WELL D
PHOTOGRAPHY: LUCA DICHIO
Feature Elements engineered, fabricated, and installed by Eventscape:
LOBBY CEILING SCULPTURE
Eventscape collaborated with @iibyivdesign on the entrance feature at The Well D, part of a landmark multi-tower residential condominium development by Tridel in the Spadina & Wellington area of Toronto. Eventscape engineered, fabricated and installed the beautiful organic ceiling structure in the lobby using GFRG, Glass Fiber Reinforced Gypsum.
“Working alongside Eventscape has been a wonderful experience for our design team. We value the genuine collaboration and creativity that comes from our partnership. Together, we approach design challenges with enthusiasm and a shared vision, resulting in solutions that truly impress. With the guidance of their experienced team, our collective commitment to innovation enables us both to push boundaries while navigating the intricacies of deadlines and budgets. Eventscape’s eagerness to collaborate and experiment with new, unconventional ideas empowers our team to redefine the possibilities, showcasing that great design is about more than just aesthetics – it’s about teamwork and integrity.”
Dan Menchions and Keith Rushbrook,
II BY IV DESIGN