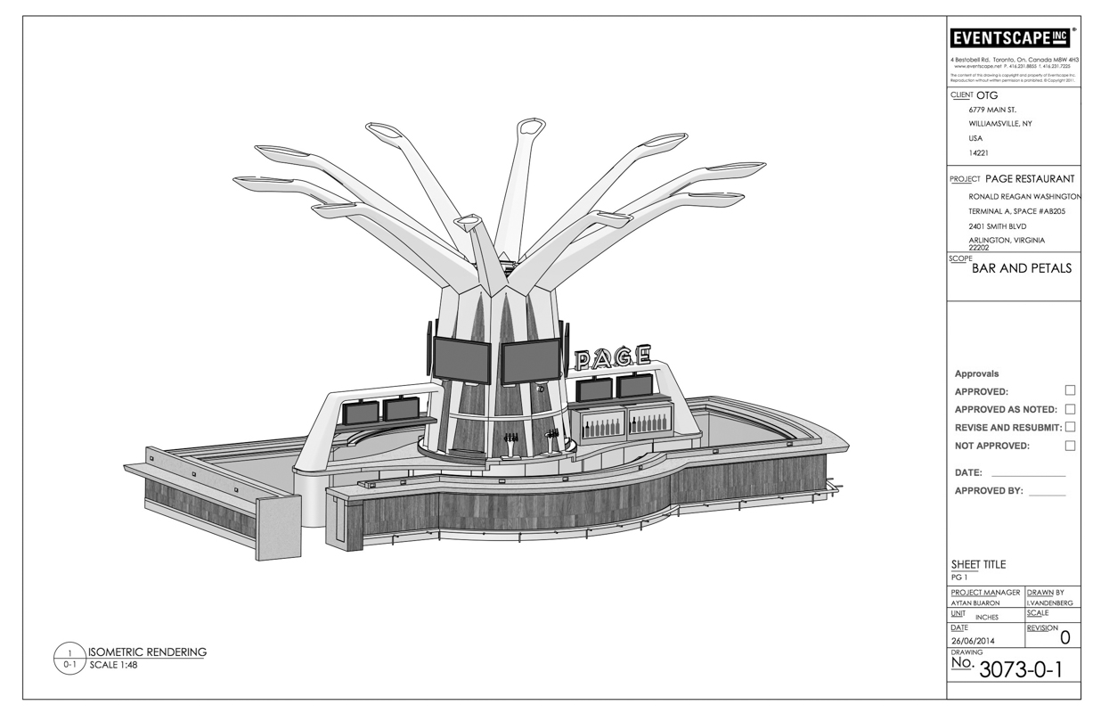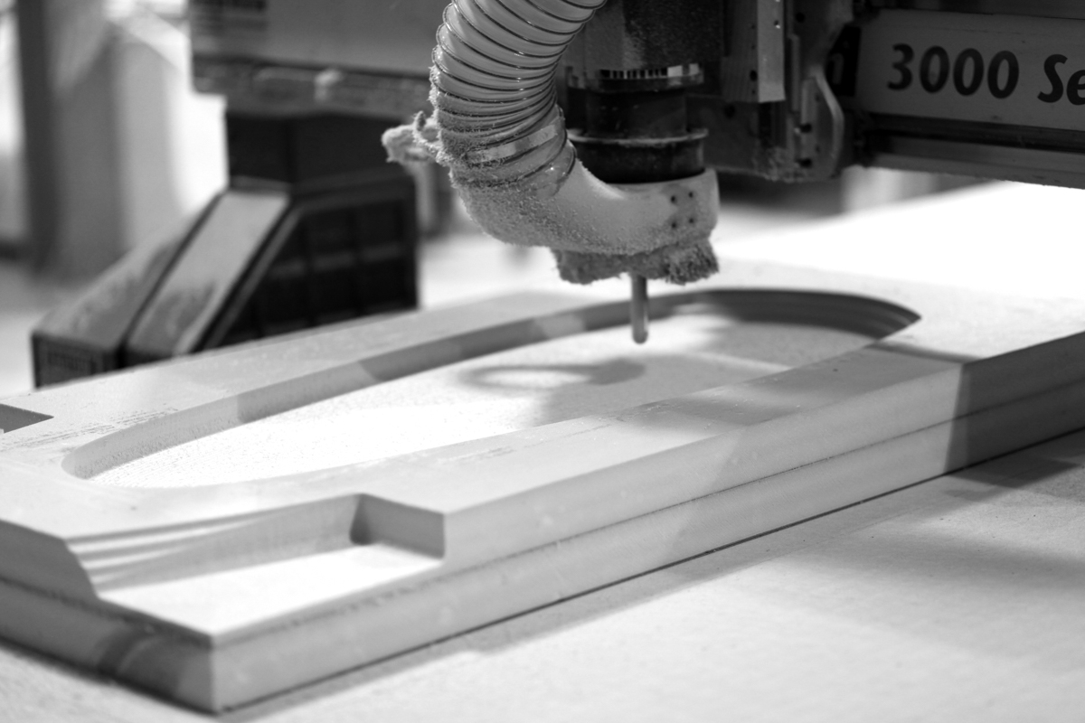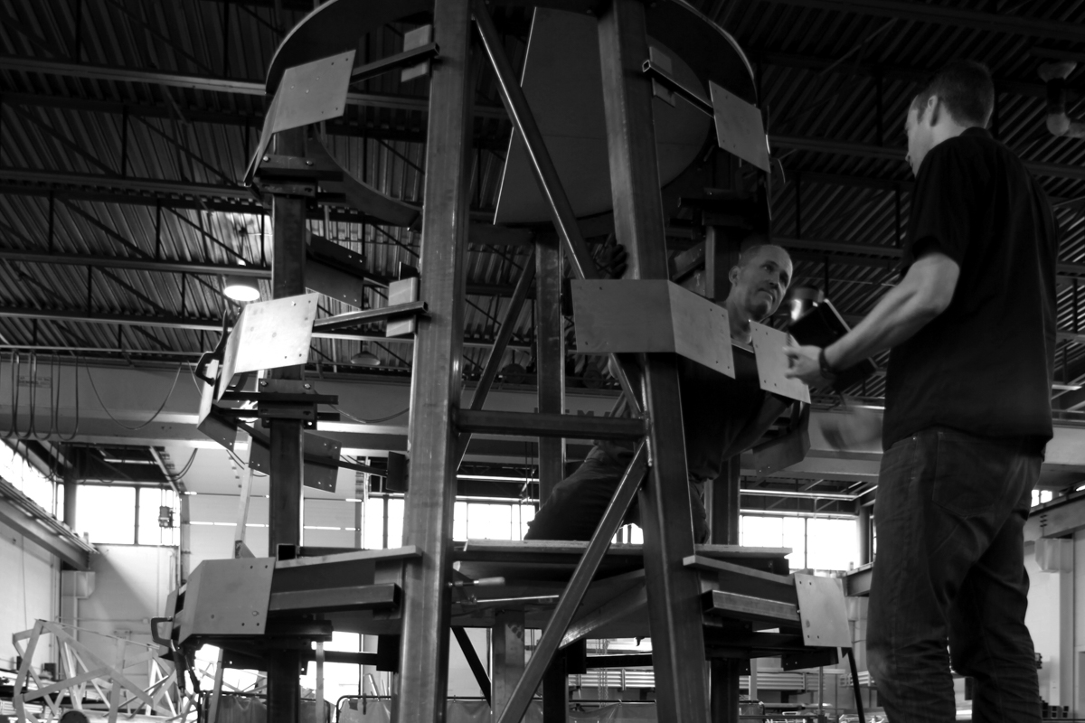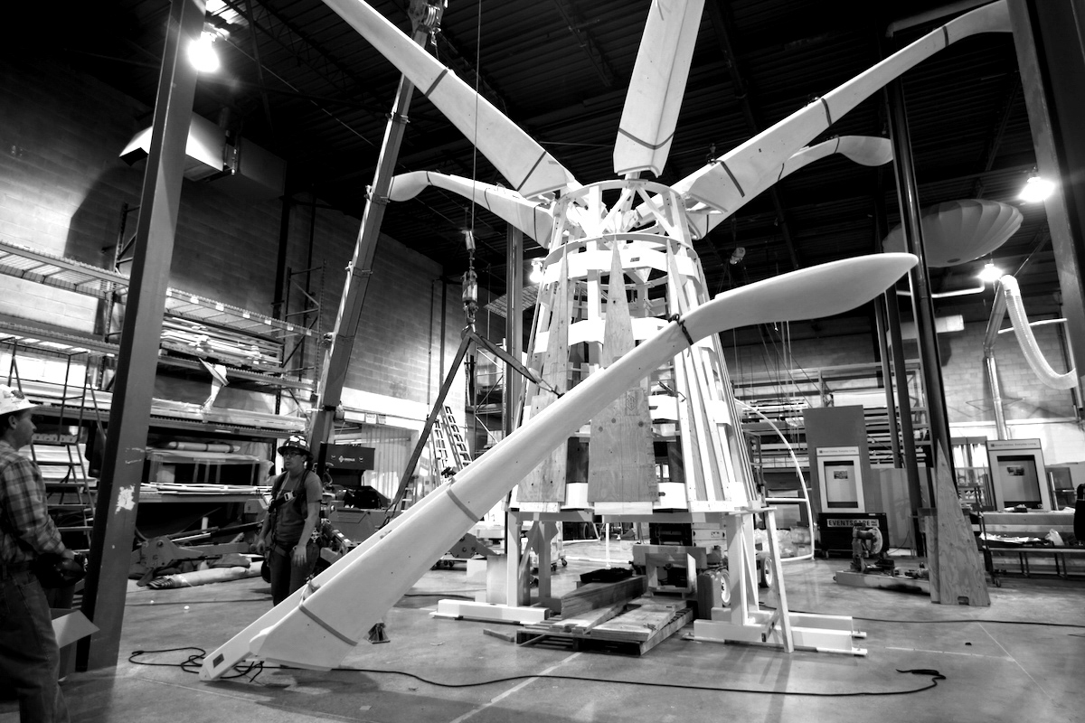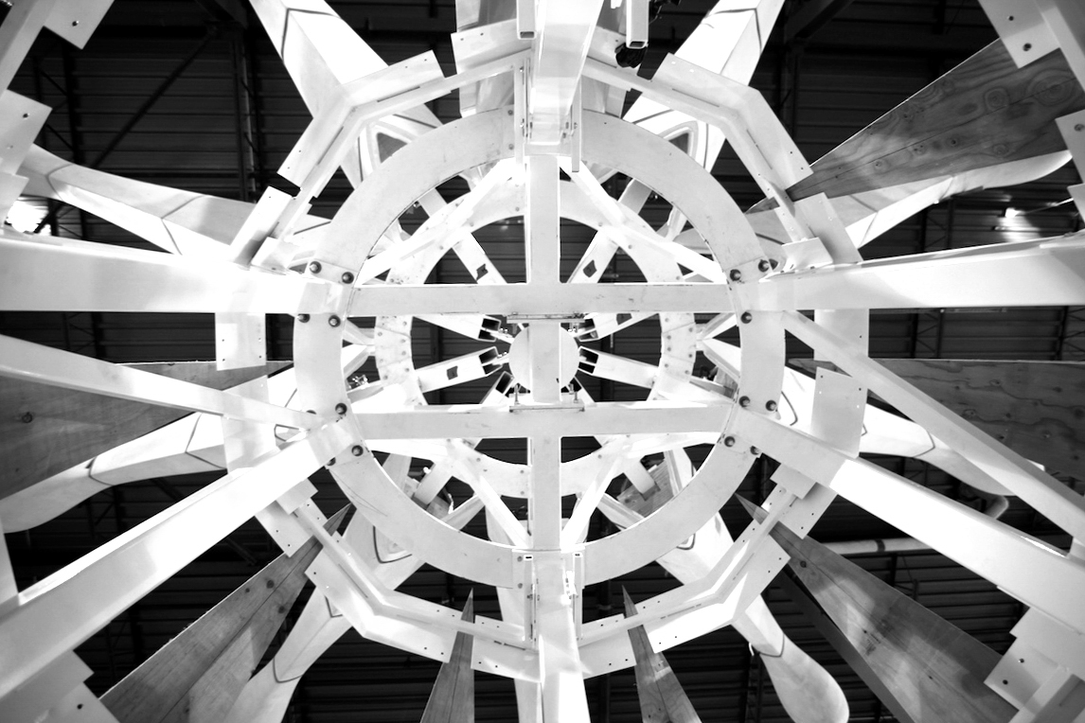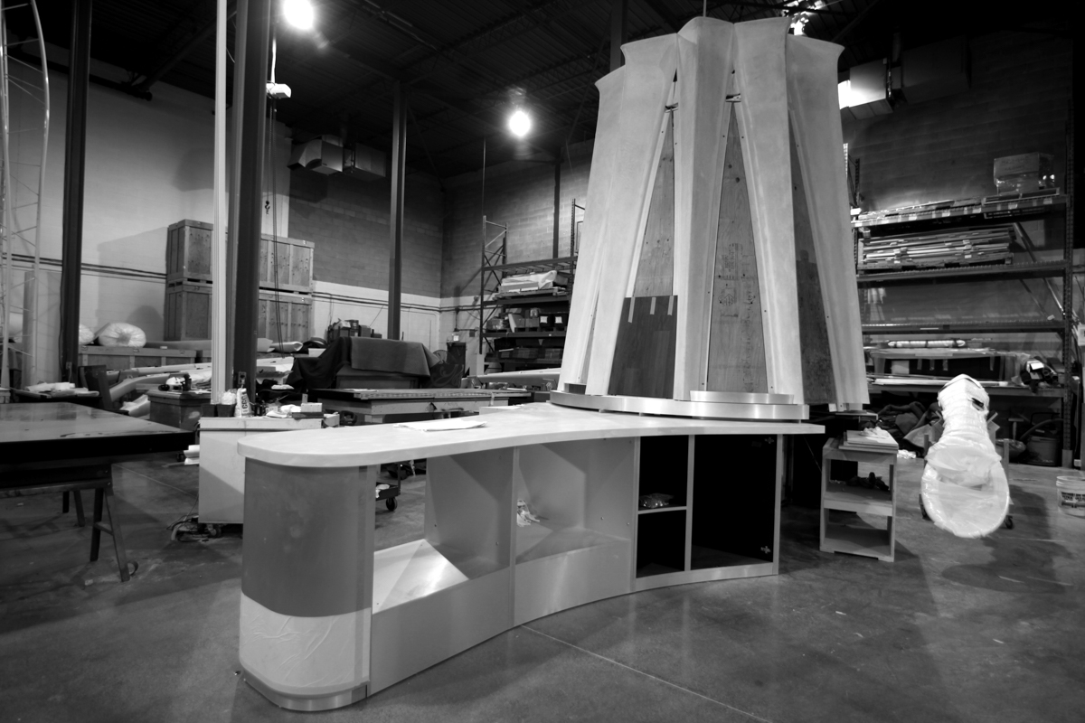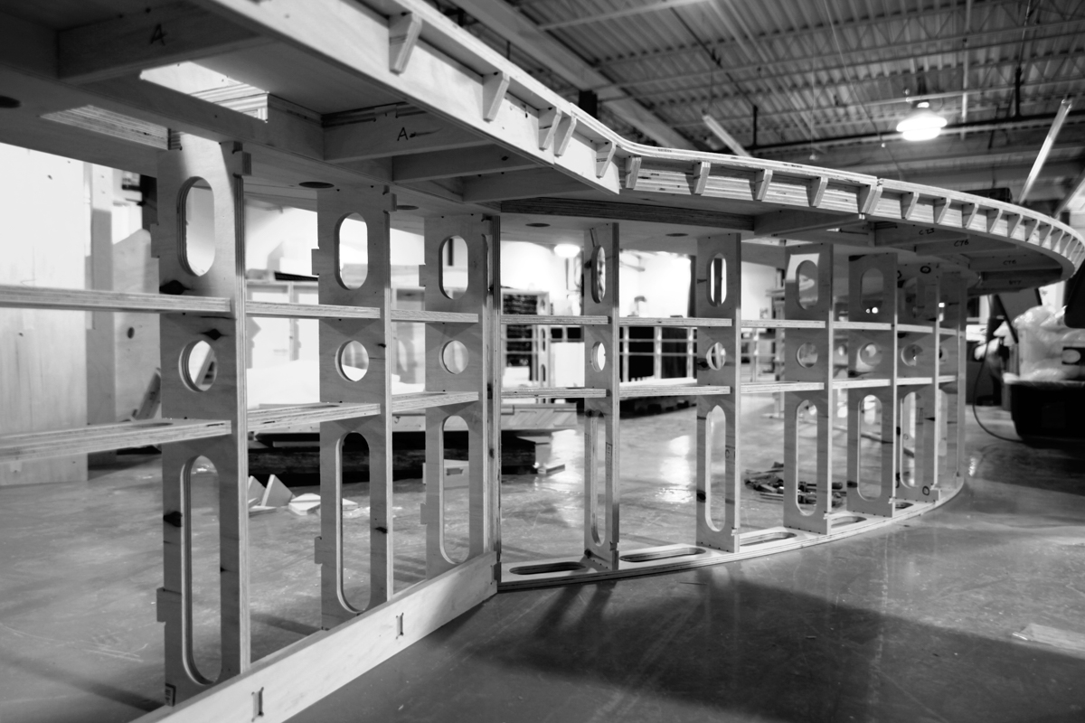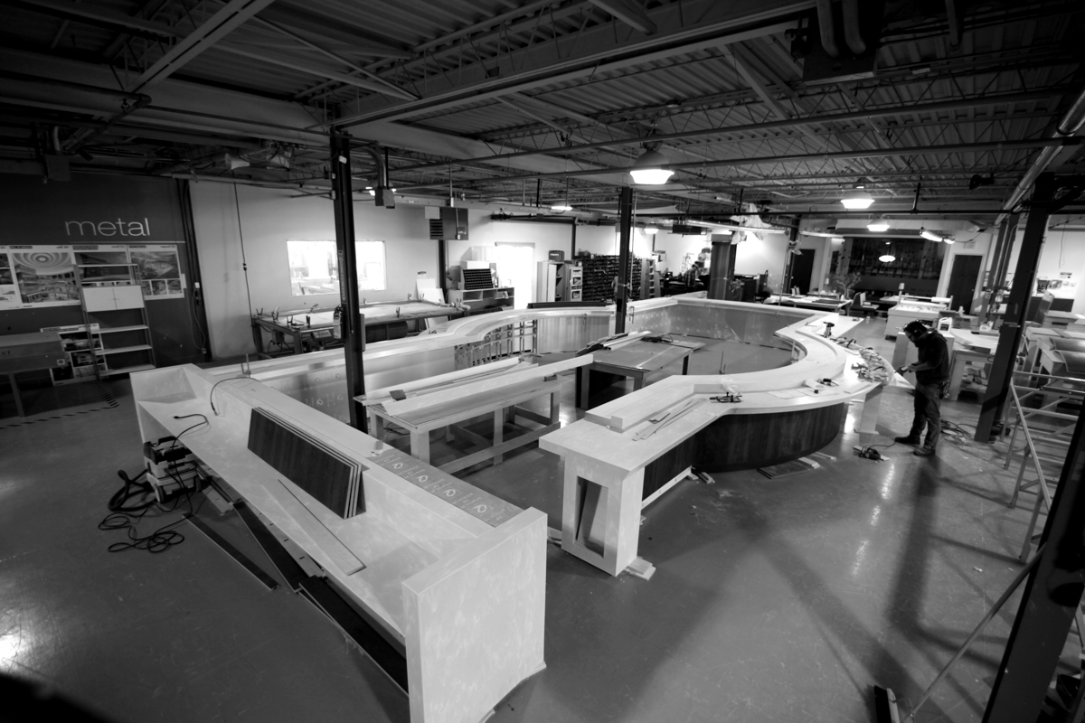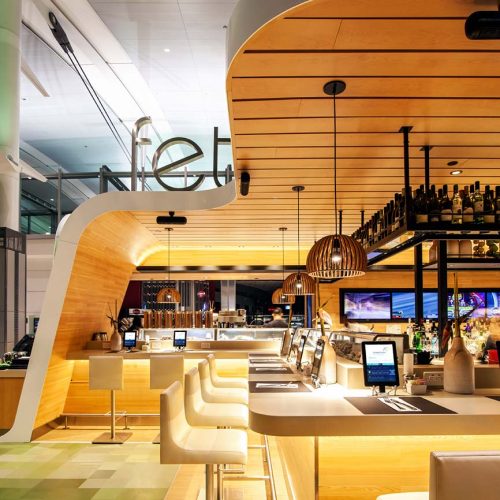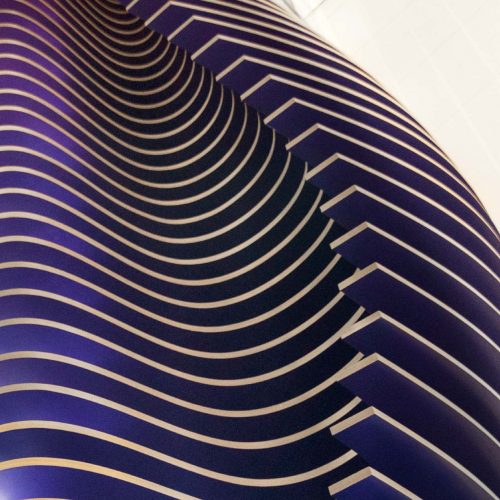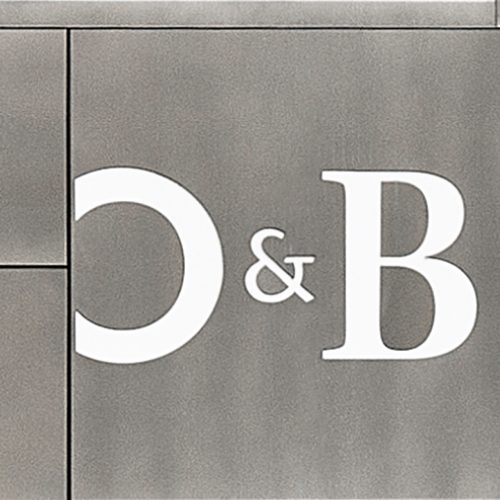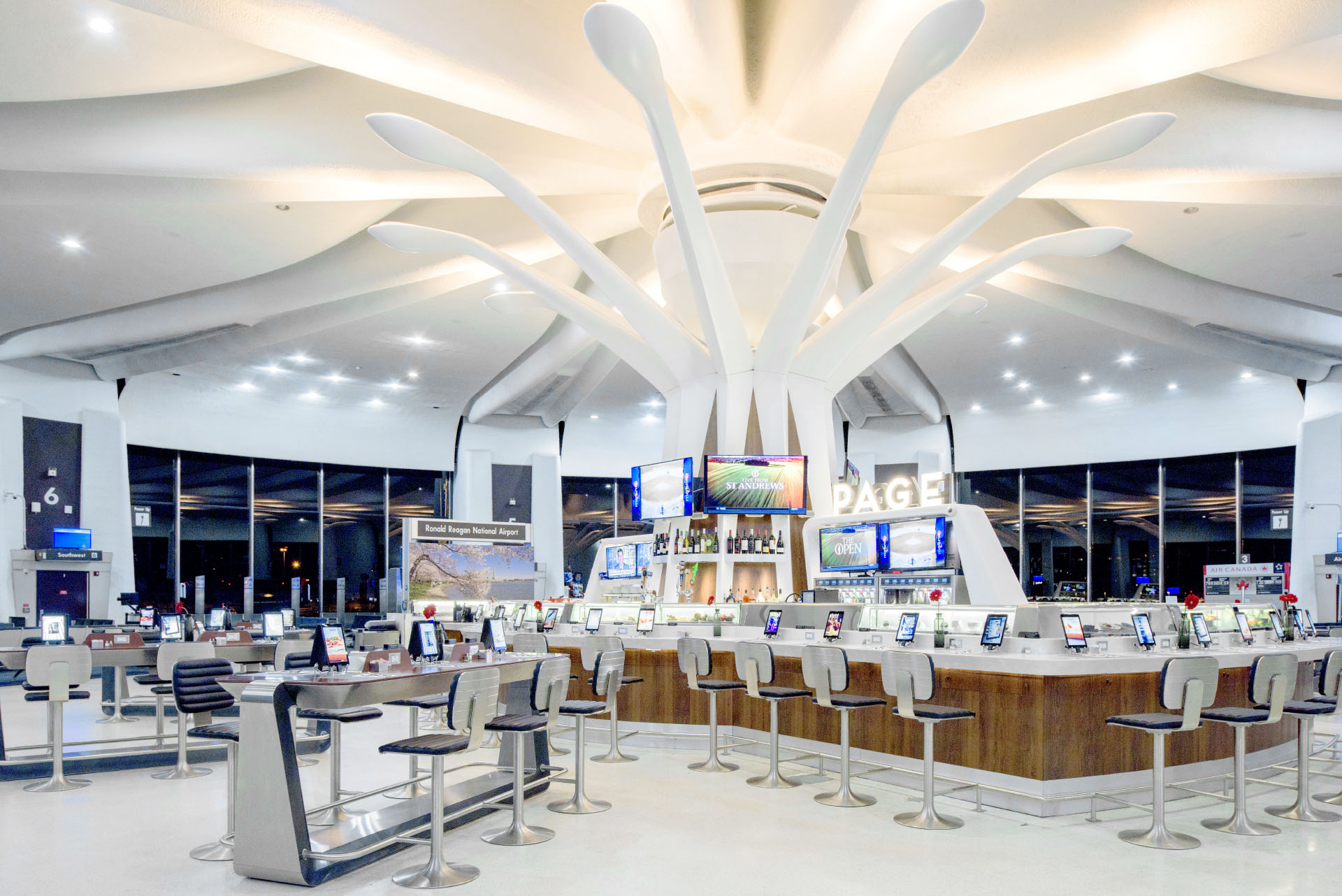
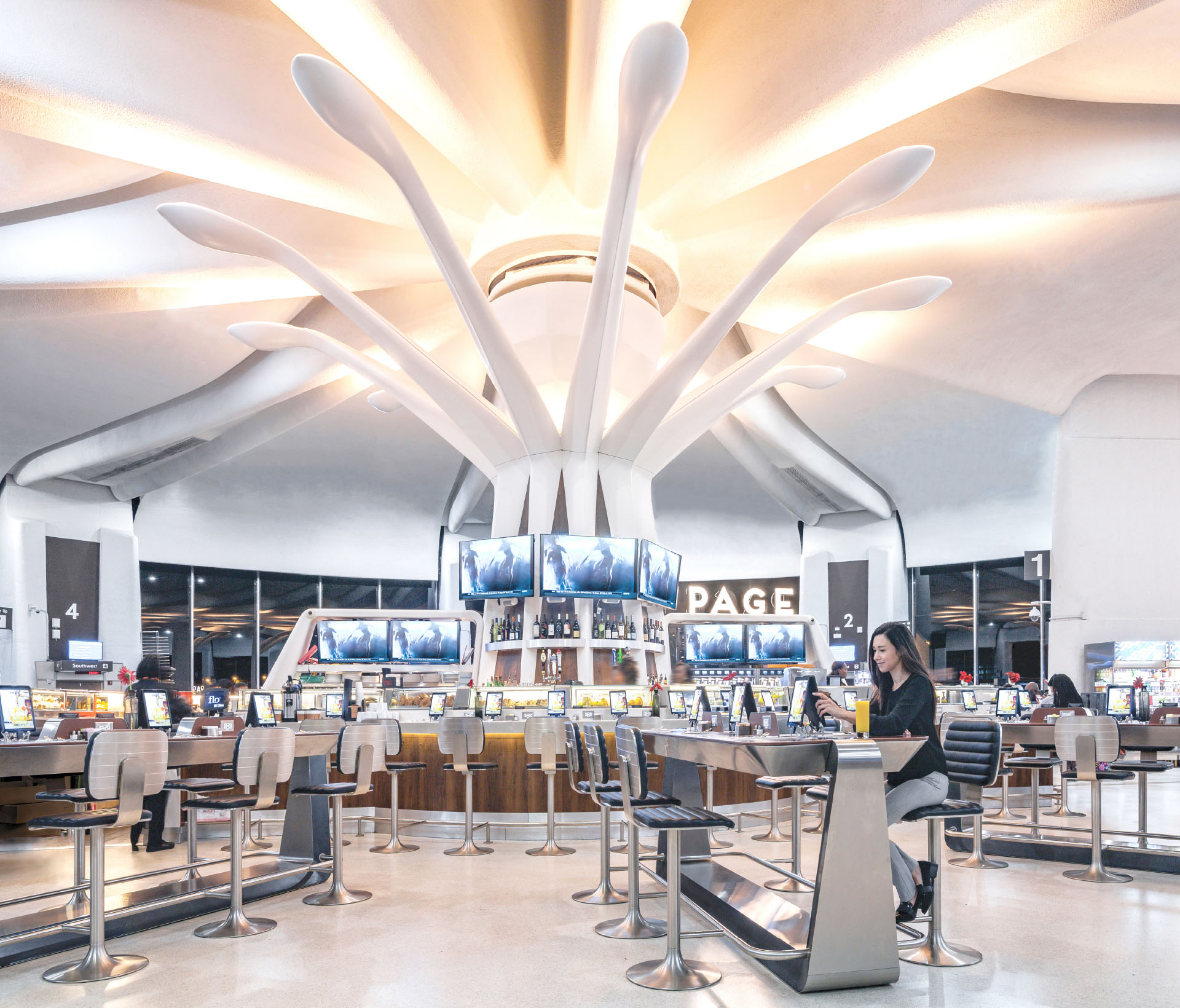
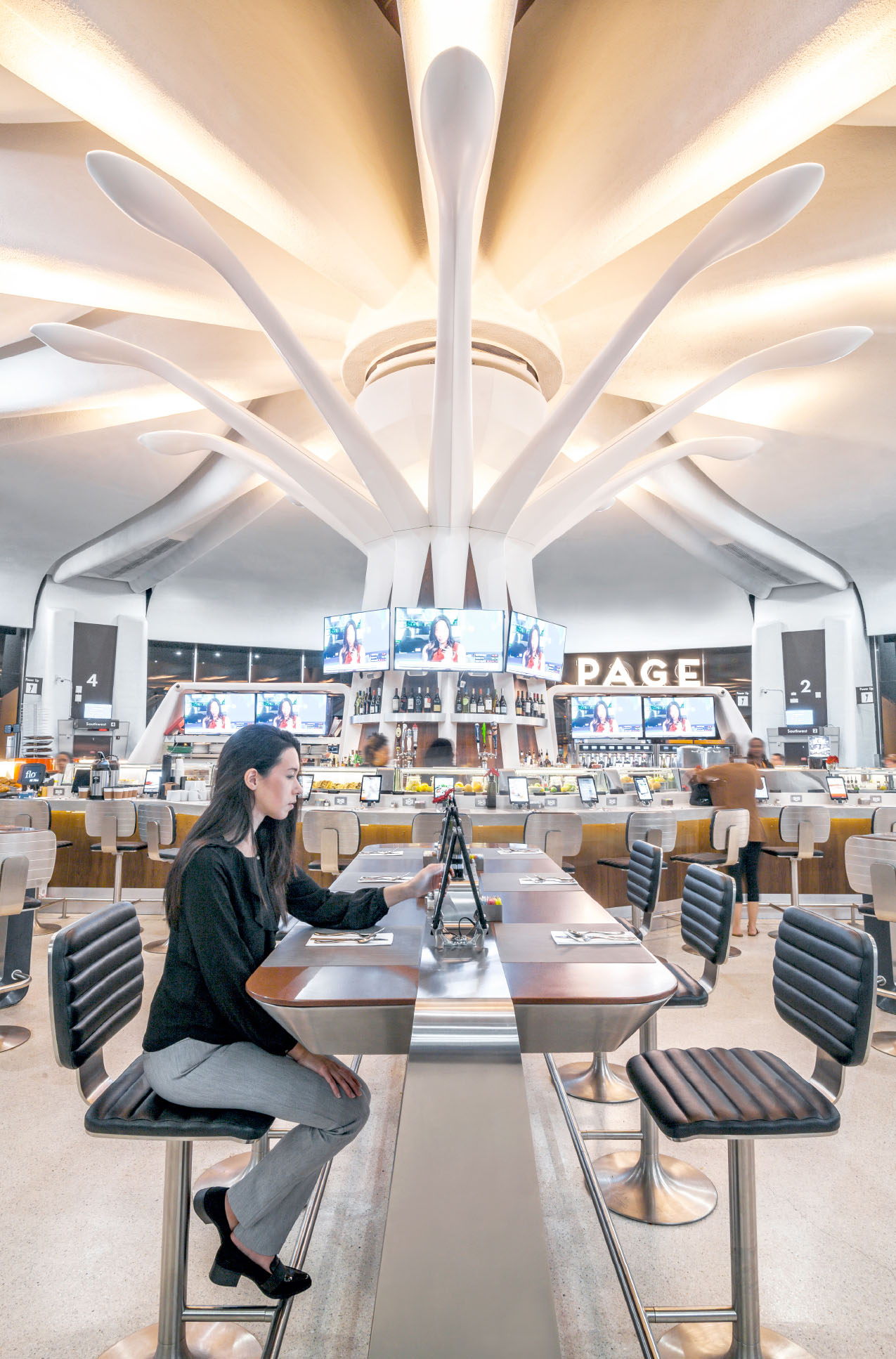
PROJECT PAGE RESTAURANT AND FURNITURE, RONALD REAGAN NATIONAL AIRPORT, WASHINGTON, DC
DESIGN ICRAVE
RESTAURATEUR OTG MANAGEMENT INC.
ARCHITECT OF RECORD ARCHITECTURAL ALLIANCE
ENGINEER OF RECORD ROSINI ENGINEERING
GENERAL CONTRACTOR E.P. GUIDI INC.
AWARDS 2016 IESNCY LUMEN CITATION FOR ELEGANT AND RESTRAINED RESTORATION; 2016 ARE DESIGN AWARDS, LIGHTING AWARD, FLOWERING LIGHT SCULPTURE
BUILT BY EVENTSCAPE, JULY 2015
Designed by innovation studio ICRAVE, this 110-seat restaurant acts as the terminal’s central focal point, and both honors and accentuates the building’s unique architecture. A dramatic central 21 foot high bar feature with a steel frame supports 10 “petal” light arms and wood patterned veneer panels. Built by Eventscape, along with the surrounding bar and furniture, it was engineered to integrate all the restaurant equipment and media as well as support the cantilevered sculpted light arms. The light arms were built of molded glass fiber reinforced gypsum cladding with white lacquer finish secured to the cantilevered steel armatures, with additional solid wood bracing. Five televisions are mounted above edge-lit glass bottle shelves and all the required restaurant equipment was integrated into the base. A seamless Corian service top with a millwork storage base surrounds the center.
The surrounding millwork bar consists of a seamless Corian top with integrated electrical and iPads, wood front and stainless steel laminate kick. with a total size of 43’ long x 25’ wide. The surrounding forty-two custom stools attach to the 1” diam. stainless steel foot rail that encircles the bar. Additional matching stools and stand-alone Corian topped, stainless steel bar tables provide additional seating.
Unique Characteristics & Project Challenges:
The form, position and color of the lighting was critical to create the stunning impact desired. Mimicking a large flowering structure, each of the ten light arms align with the ribs in the ceiling, highlighting them with transitional, color-changing lights that adjust based on the time of day. Eventscape provided a prototype of the form so that ICRAVE’s lighting designers could test the lighting under varying conditions on site. As the gate has windows encircling the restaurant, five scenes were programmed into the lights to complement the subtle light changes during the day and provide a warm glow during night. Additional lighting was integrated into the structure to provide the light level requirement for cooking areas.
Lifting the 17-foot long molded GFRG petal arms into place on site was challenging as there was limited ceiling height and the final placement was only 23 inches away from the finished ceiling. This was achieved by using a combination of two cabled hoists to lift them from the custom cradle up to the required height. The installers (working inside the frame) then guided these in to place and bolted the arms onto the central structural steel frame.
Sturdy construction and durable finishes were required for all materials as the restaurant is centered in the middle of nine different gates with thousands of travelers passing though daily. Each stool weighs over 200 lbs with a weighted stainless steel base bolted to a post in the concrete floor and all of the brushed stainless steel stool backs feature a laser etched logo of the restaurateur. A one-half inch thick radius-edged solid surface material was used on the table and counter tops and brushed stainless steel was used on the sides and trim. By integrating all these materials and elements, Eventscape provided a turnkey solution that will withstand the constant use of this 24 hour full-service restaurant.
