ORGANIC ROCK WALL LOBBY CENTREPIECE
ROSEROCK PLACE, 121 KING ST. WEST, TORONTO, ON
ROSEROCK PLACE, 121 KING ST. WEST, TORONTO, ON
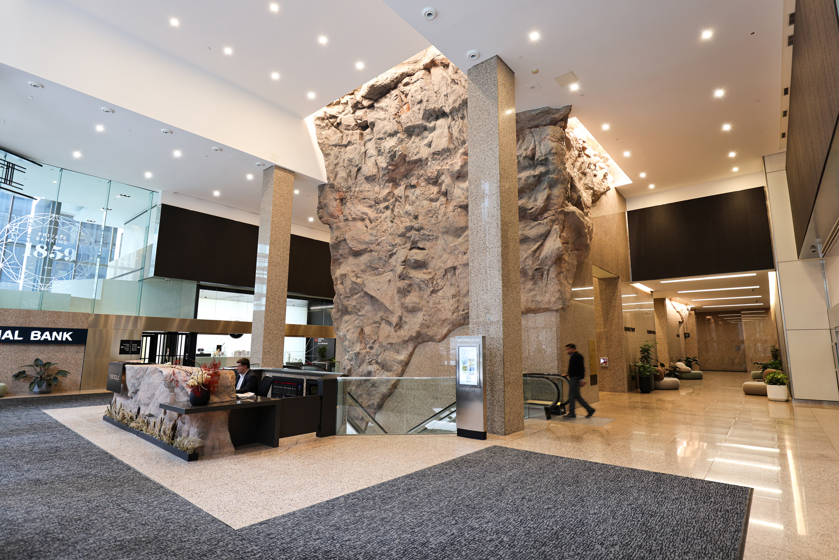
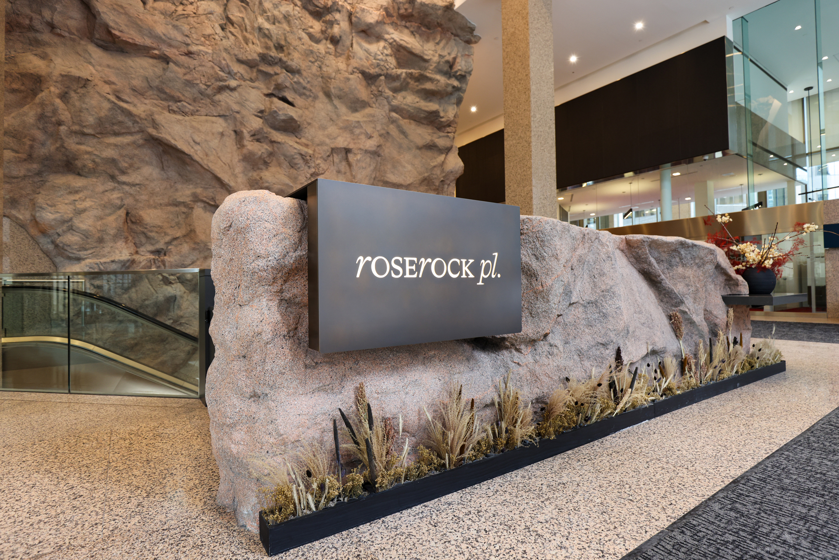
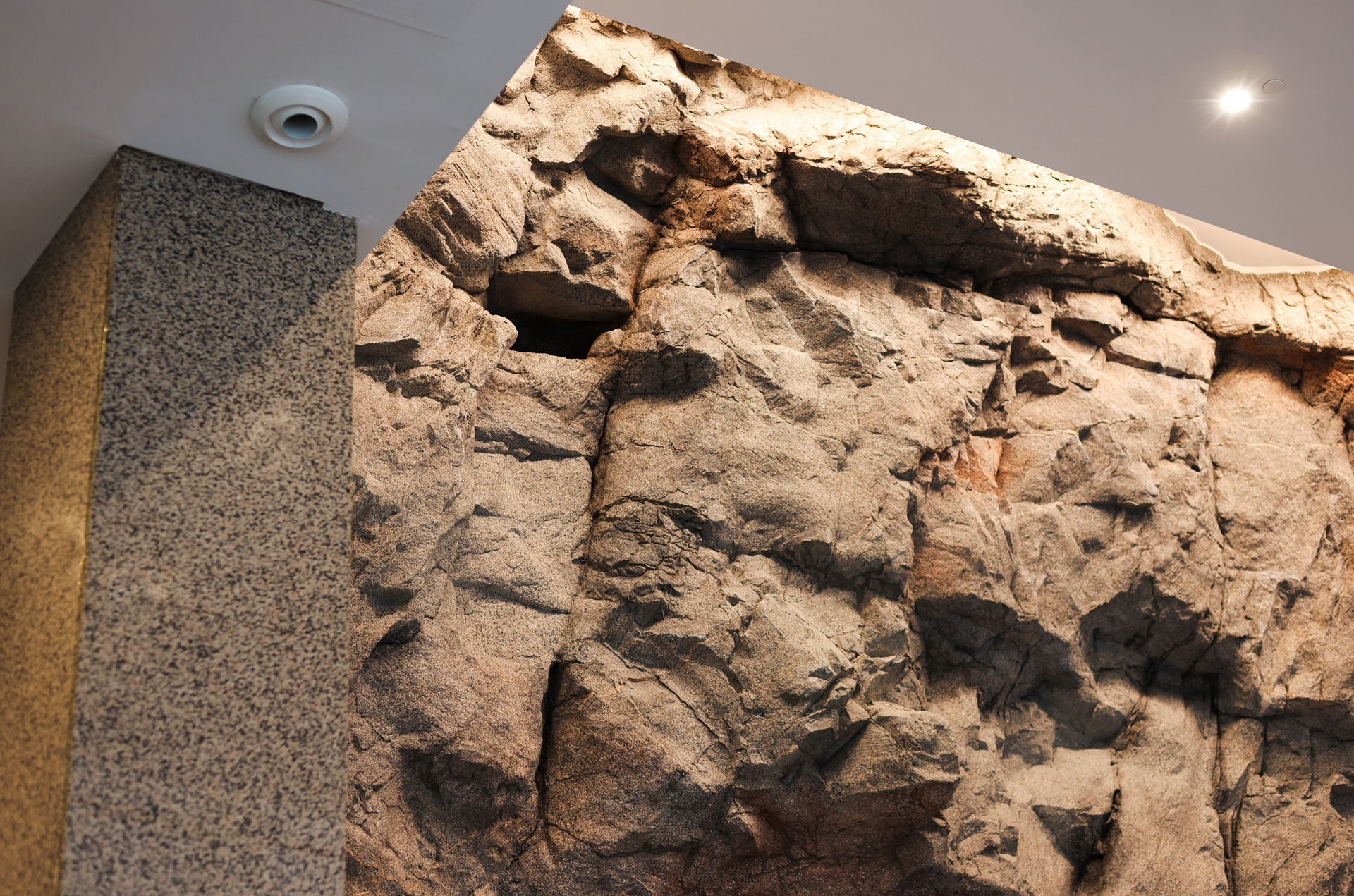
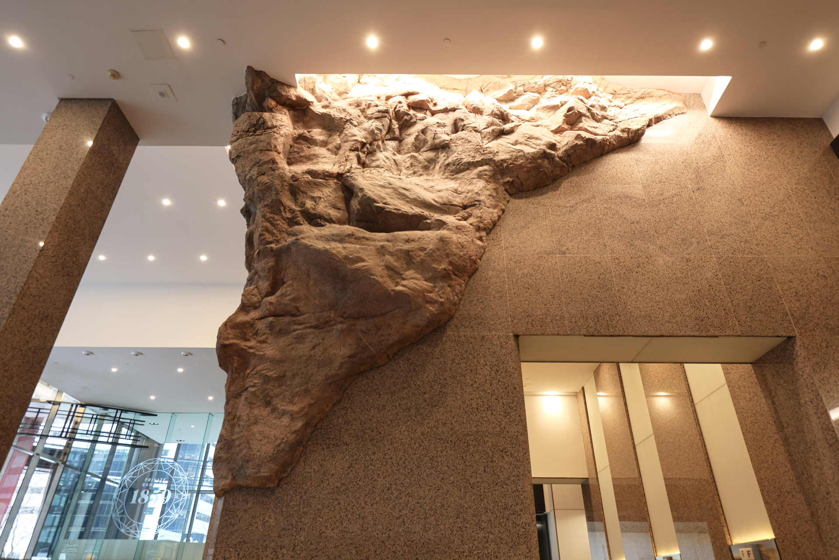
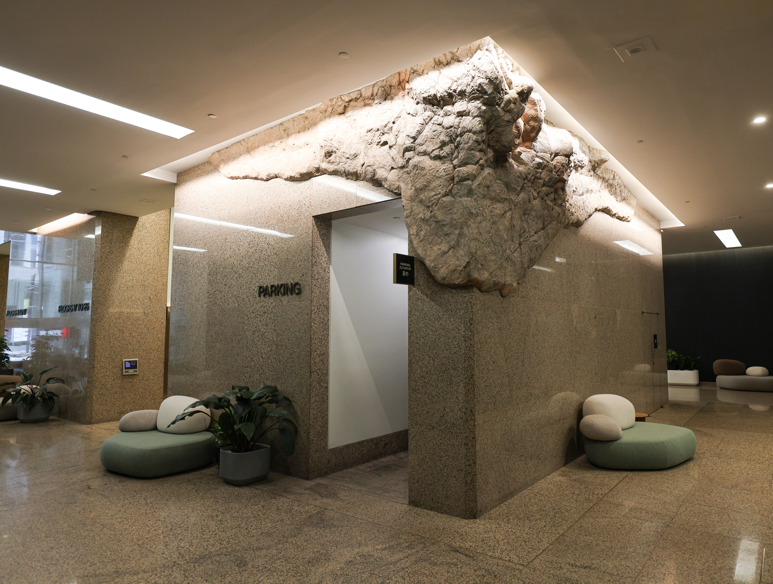
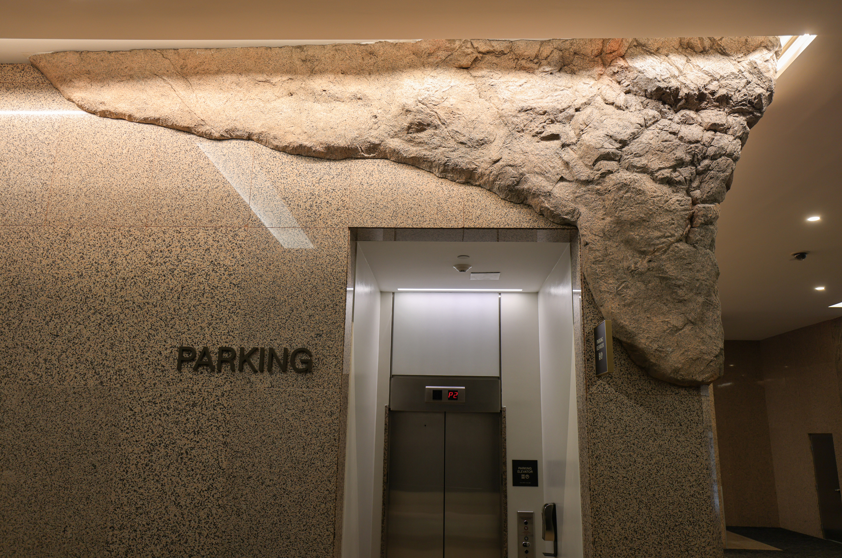
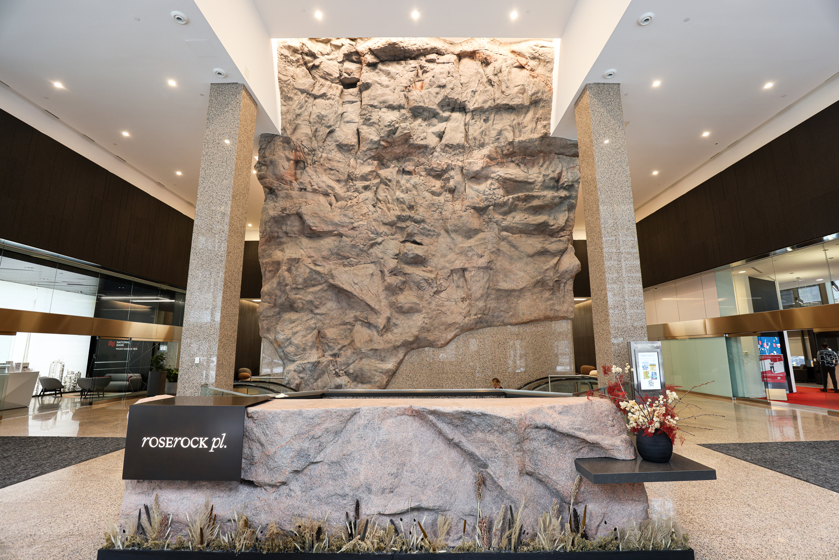
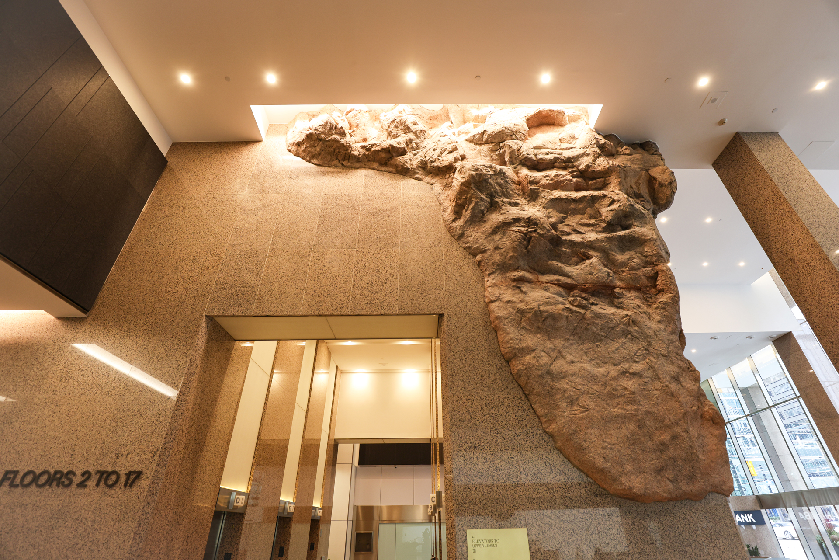
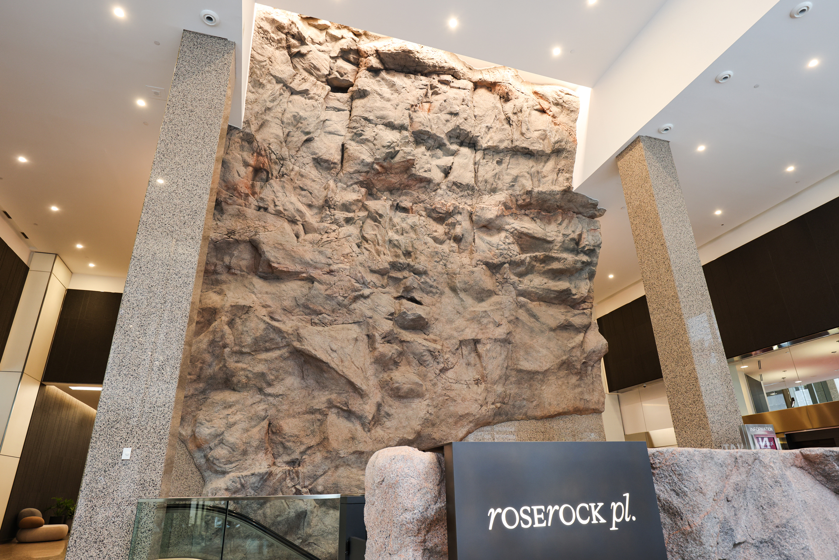
ROSEROCK PLACE, 121 KING ST. WEST, TORONTO, ON
PROJECT: Roserock Place
ARCHITECT: B+H Architects
CLIENT: Crestpoint Real Estate Investments ltd.
CONSTRUCTION MANAGER: Prodigy Group
PROPERTY MANAGER: JLL
PHOTOGRAPHY & VIDEOGRAPHY: Luca Dichio
Feature Elements engineered, fabricated, and installed by Eventscape:
Faceted Rock Wall Feature Granite Reception Desk Rolling Mobile Servery
Roserock Place is a transformed 25-storey, 540,000 square foot Class “A” office tower in the heart of Toronto’s financial core at King & York streets. The building has undergone some modernization and major infrastructure improvements and now has many certifications including LEED EB Gold.
The building is adorned on the interior and exterior with a beautiful pink granite façade and the new lobby features a stunning new centrepiece which is a towering block of deconstructed granite. The organic rock wall feature spans two floors and transformed the granite from a polished state on the floor level to rough hewn granite on the upper levels.
Eventscape was honoured to collaborate with B + H Architects, Crestpoint and Prodigy Group on the complex turnkey design, development, engineering and fabrication of the custom facetted textured rock wall and reception desk in the lobby. The rock wall was fabricated using PPFRC, proprietary polypropylene fibre-reinforced cement. The massive rock wall is 45’h, 18’ d and 34’ w and attached to a structural steel grid and anchored to concrete.
“Our renovation of the lobby and the deconstructed granite wall, which is really an art piece in the lobby, was designed around giving it an identity. Then we leveraged that into the brand Roserock Place and the ethos around that, which is creating community and connectivity between people in the building and moving through the building.”
Max Rosenfeld, Executive Vice President and Head of Asset Management, Crestpoint