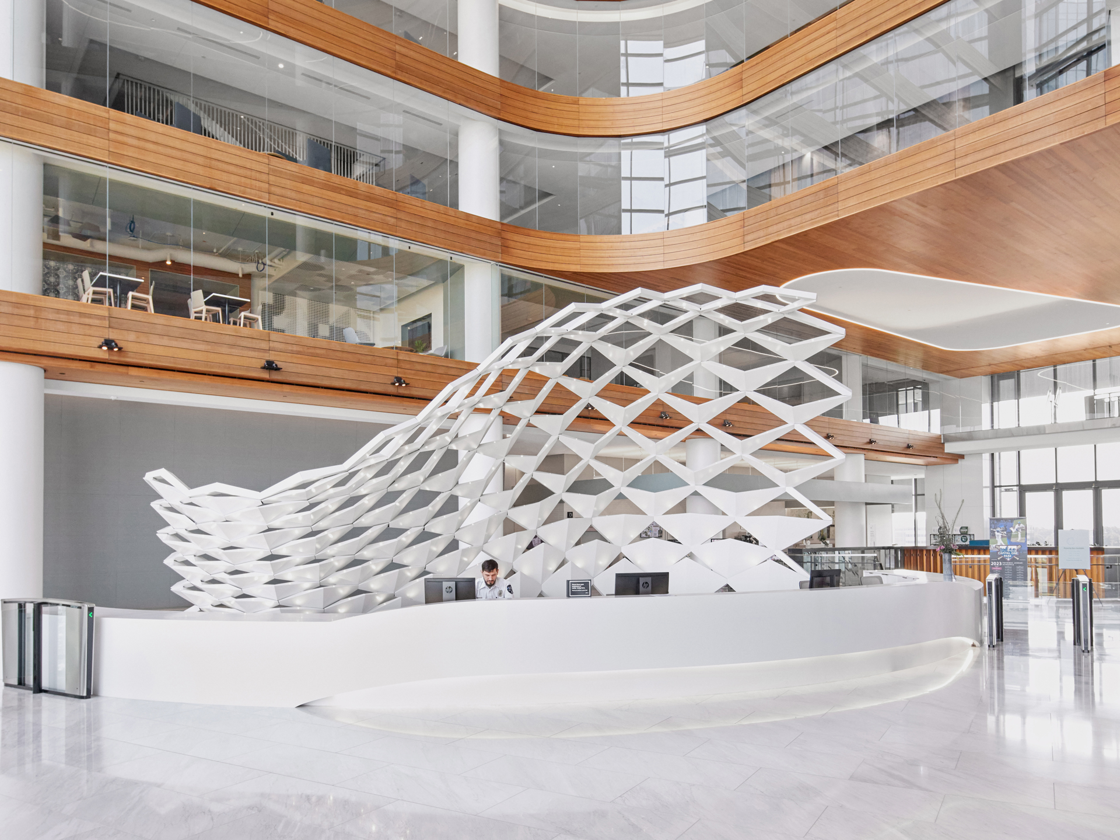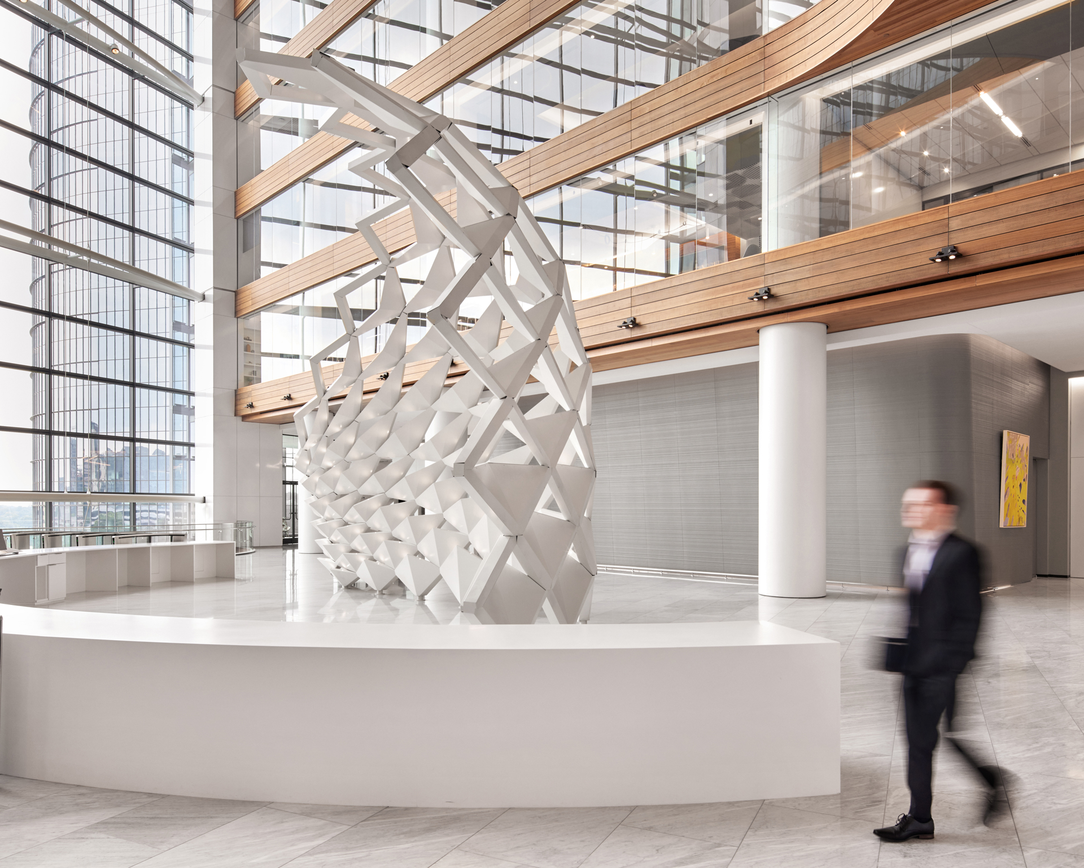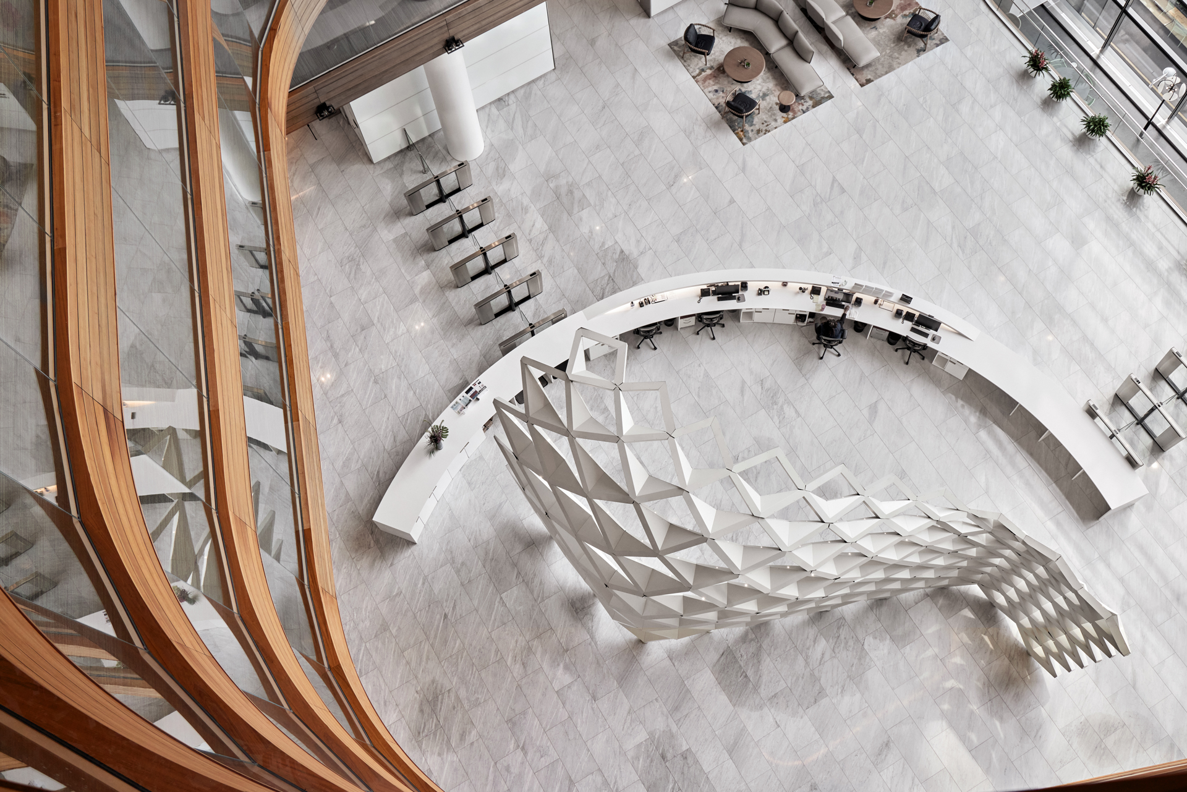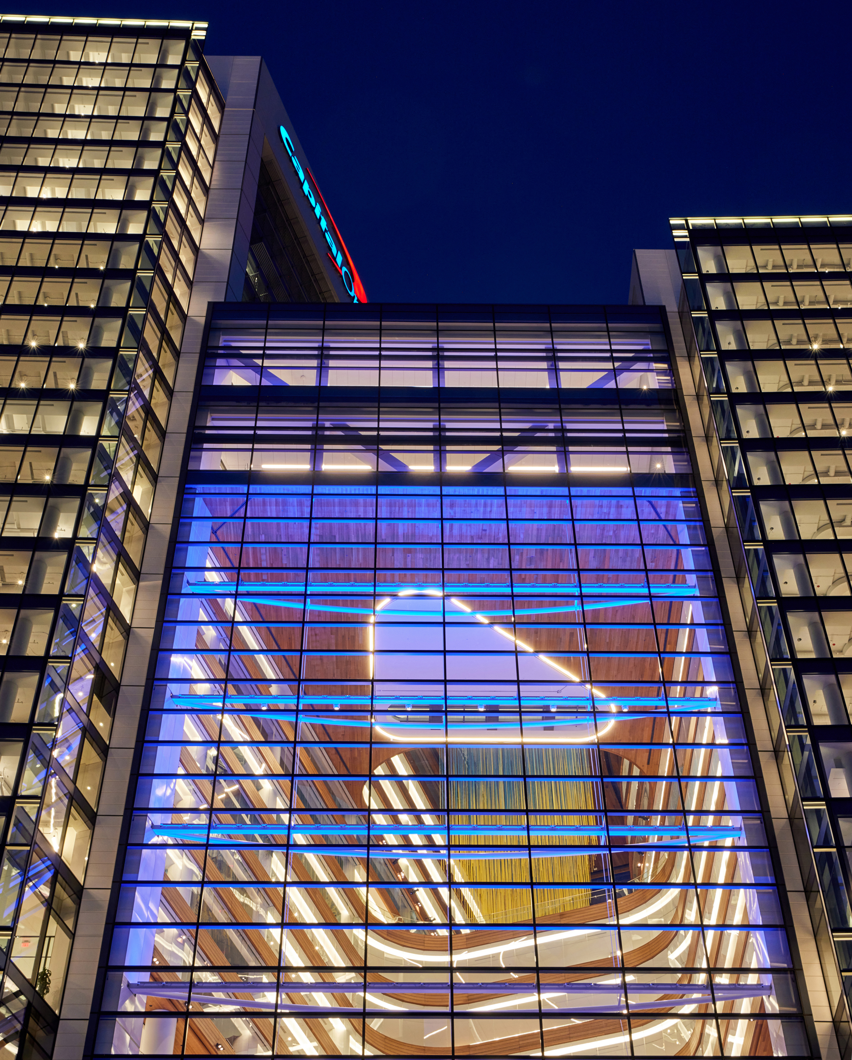SKY LOBBY SECURITY SCREEN @ CAPTIAL ONE CAMPUS
VIRGINIA
VIRGINIA




VIRGINIA
ARCHITECT: Arcadis
GENERAL CONTRACTOR: HITT
CLIENT: Capital One
PHOTOGRAPHY: Garrett Rowland
Feature Elements engineered, fabricated, and installed by Eventscape:
Interior Sculptural Security Screen
Capital One’s Sky Lobby is the buzzing heart of the bank’s new headquarters in Tysons, Virginia. Greeting staff and visitors on the 12th floor landing of this 10-storey atrium is a custom security screen engineered, fabricated, and installed by Eventscape. Its elegant, arcing form is scaled appropriately for its dramatic setting to be as much an artful point of interest as a functional backdrop.
Applying cutting-edge computational design and digital fabrication, the 45-foot-long flowing sculptural screen has a core structural metal frame clad in brake-form, powder-coated white clam shell metal panels. These consist of 105 unique chevron geometries configured to form a cresting wave, open and extend into the soaring atrium above yet maintain privacy at eye level.
Virtually every chevron in the 20-foot-high structure is a unique composition incorporating LED pin uplights and integrated security systems. Each back panel consists of two separate parts with a centre hem totaling 210 parts. Eventscape masterfully conceals the elaborate inner workings of this sculpture in order to accentuate its striking stand-alone presence in this dramatic space. The Sky Lobby won Interior Design Magazine’s Best of Year Award in the Large Commercial Lobby + Amenity Space category.
“Eventscape designed, engineered and assembled this large, digitally-fabricated screen to the exacting specifications of its location on the 12th floor Sky Lobby of Capital One’s A Block. It required a sequenced installation with multiple mobilizations to embed the sculpture beneath the raised floor into the building’s structural frame. This carefully executed assembly also integrates services for lighting and cameras with seamless and concealed wire management.”
Ray Geier
Project Manager
HITT