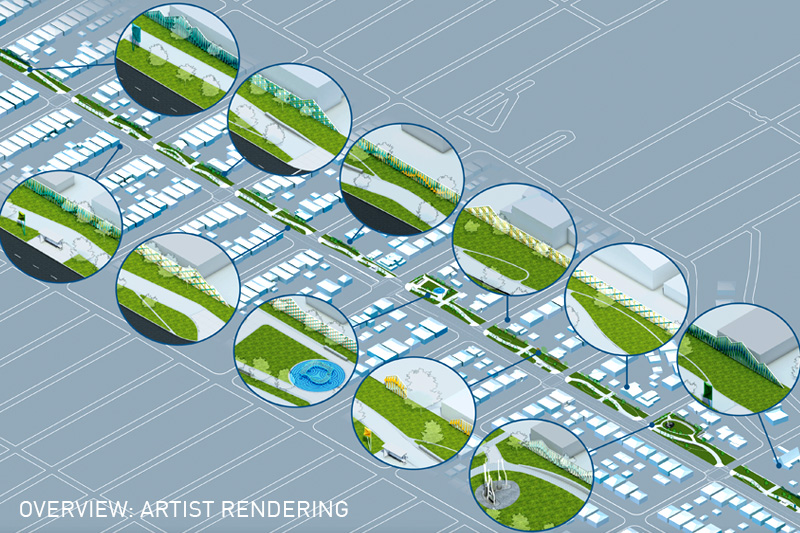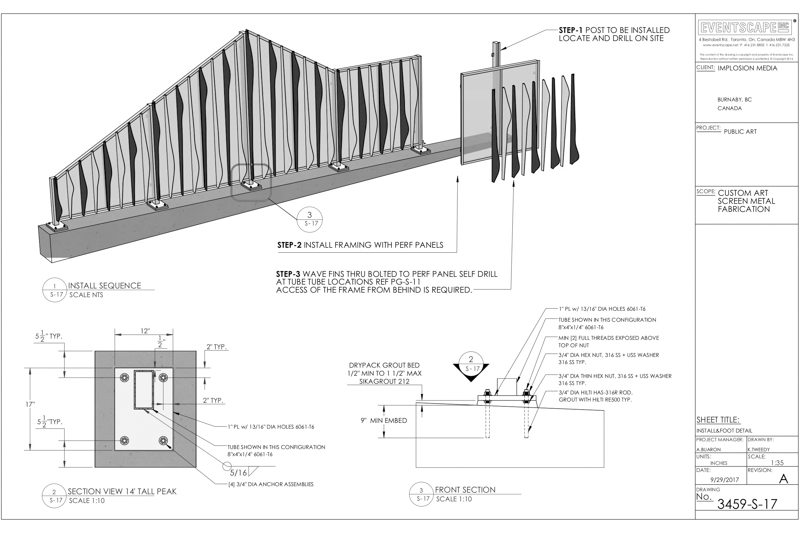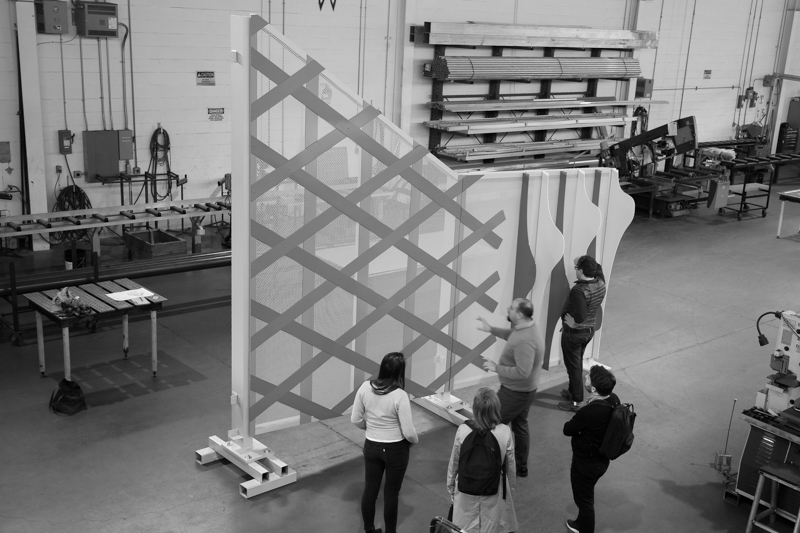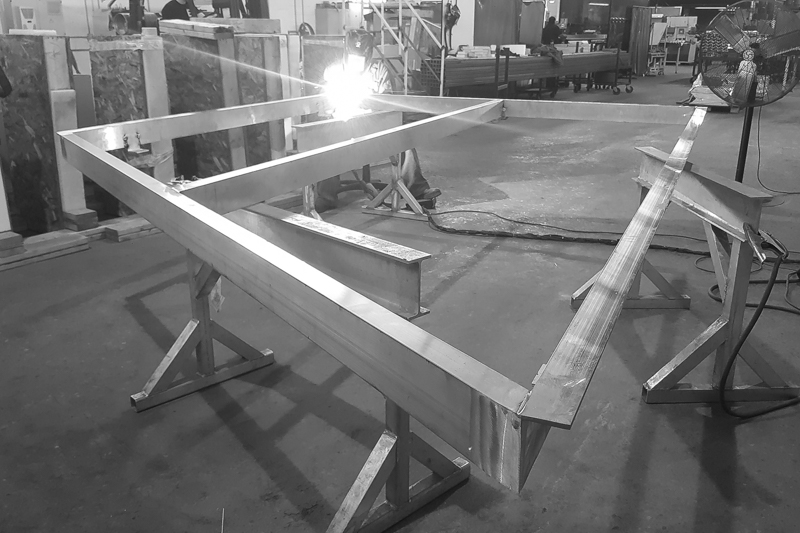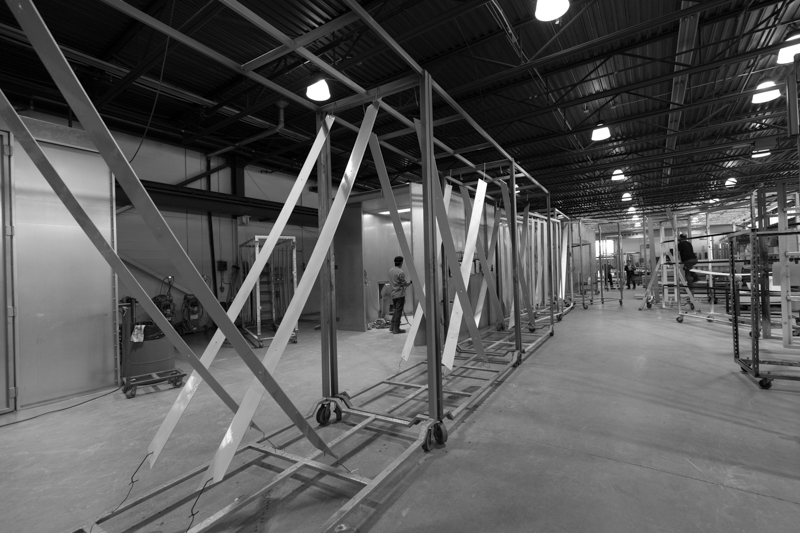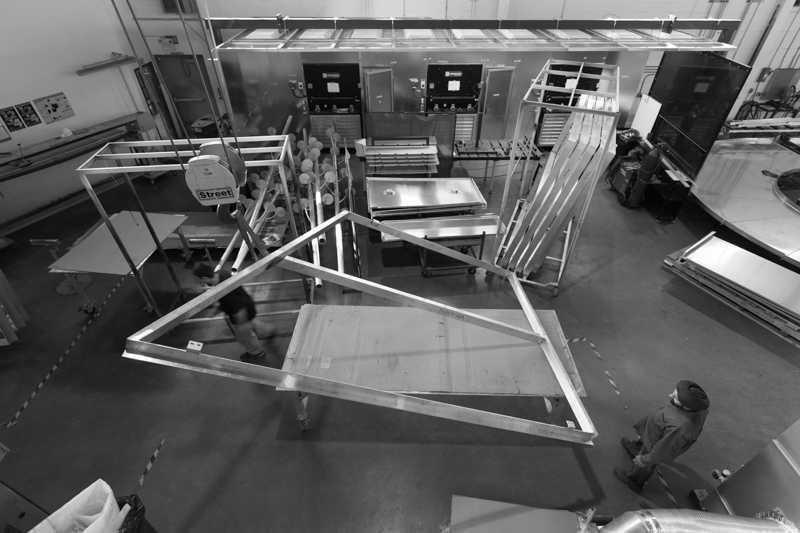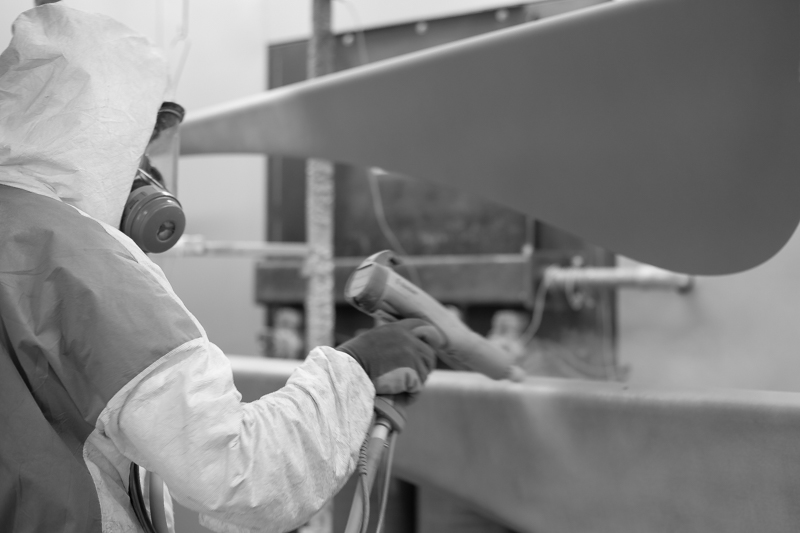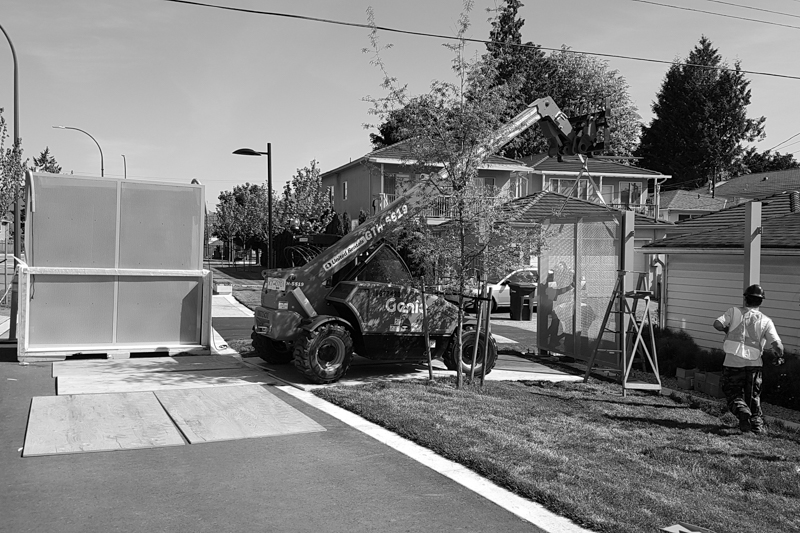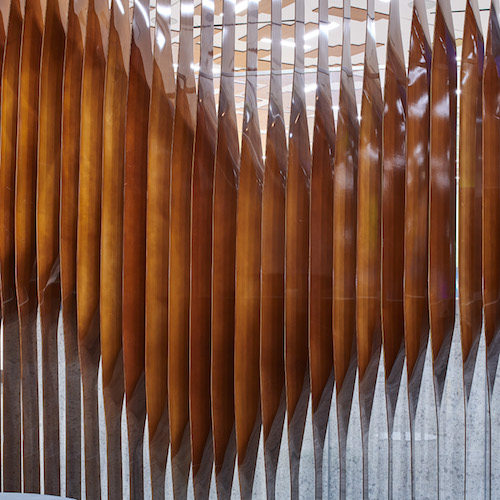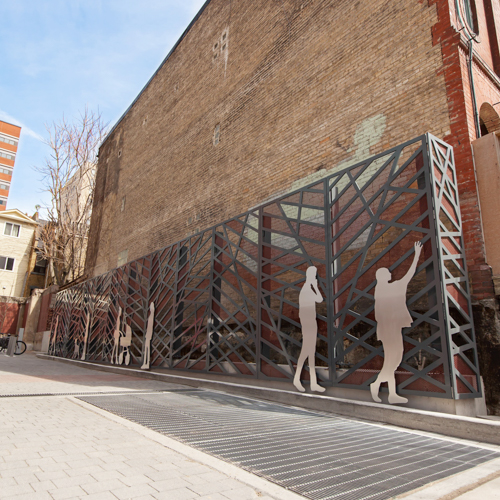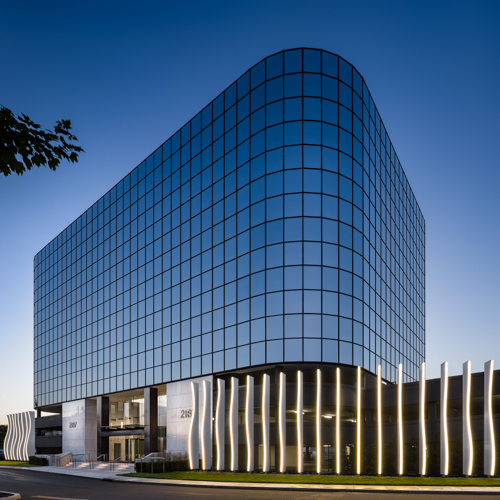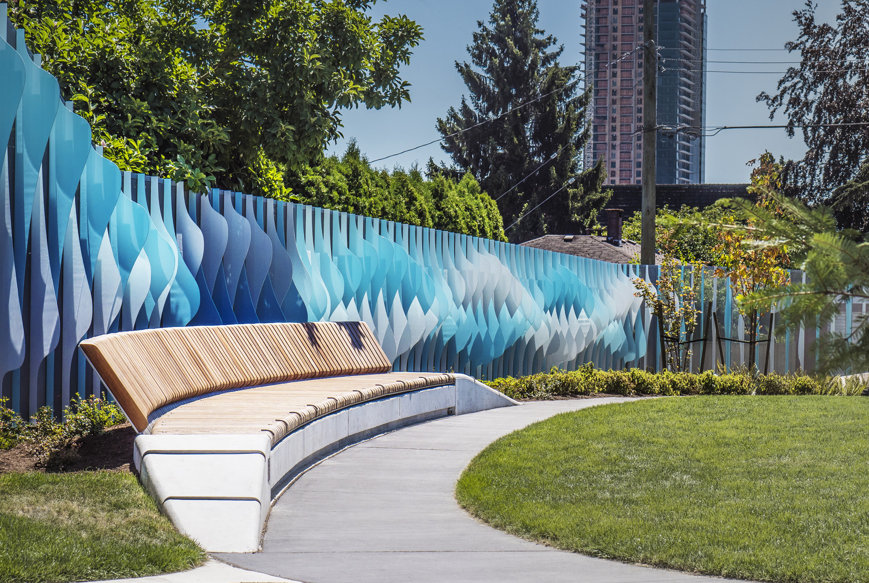
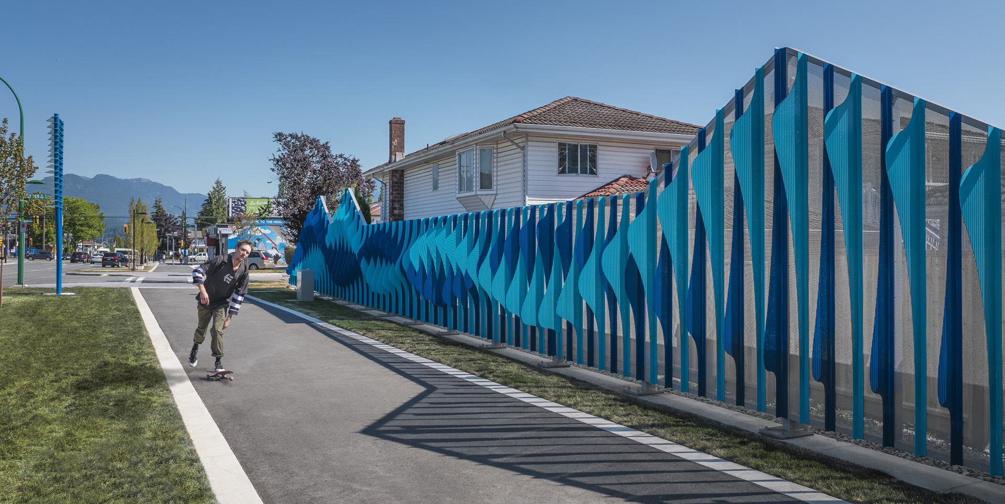
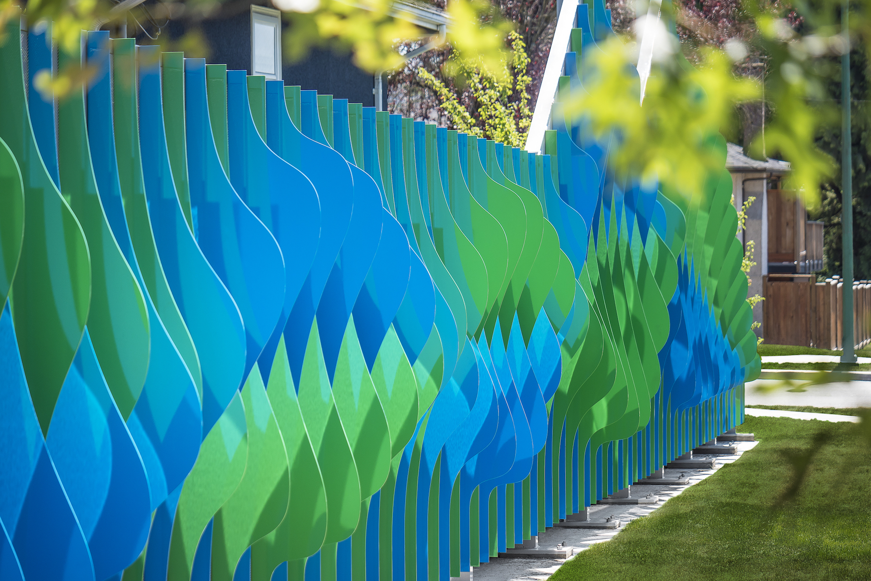
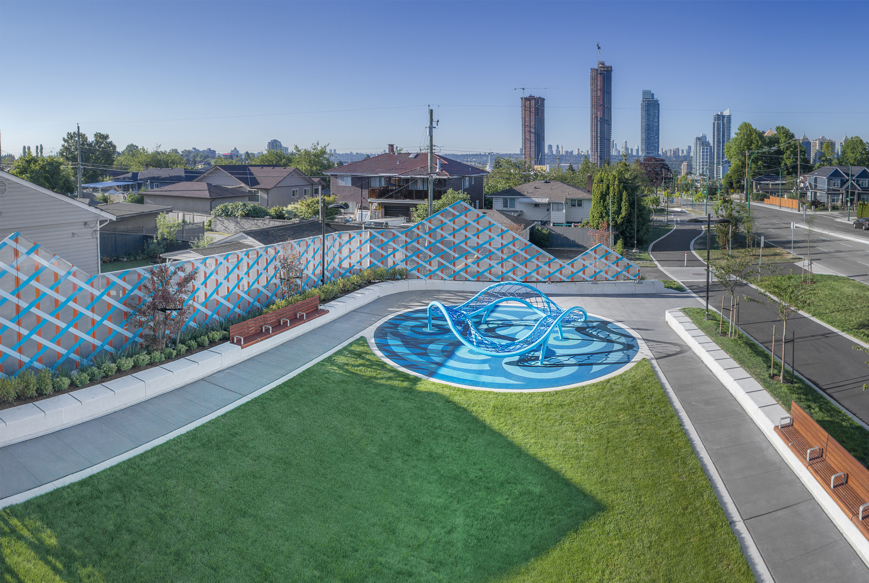
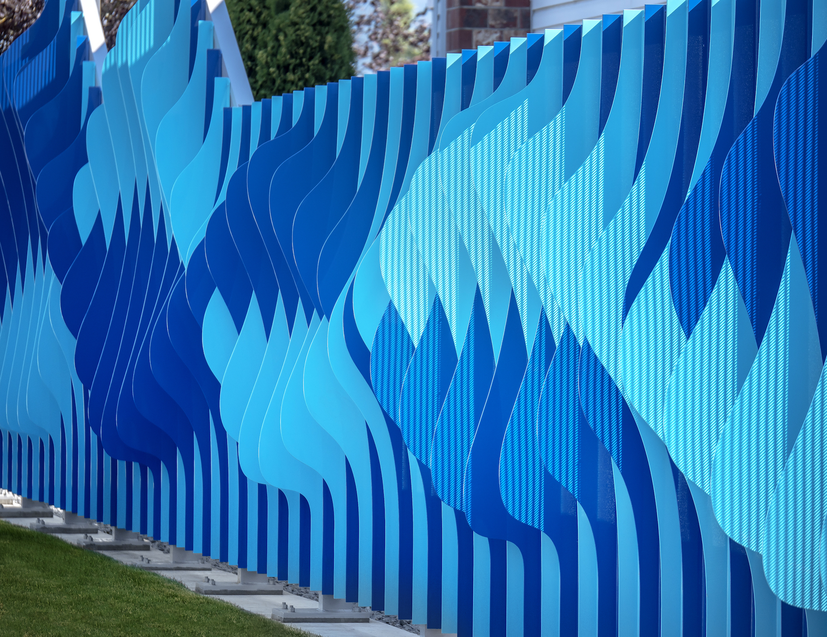
PROJECT “RITE OF PASSAGE” WILLINGDON LINEAR PARK
DESIGN JENNIFER MARMAN, DANIEL BORINS & JAMES KHAMSI
LANDSCAPE ARCHITECT ISL ENGINEERING AND LAND SERVICES
PHOTOGRAPHY JON ROSS
BUILT BY EVENTSCAPE JUNE, 2018
This unique public art installation is made up of individual sections of custom powder coated aluminum art screens that stretch over a quarter of a mile along Willingdon Linear Park. The eleven screen sections range from 92-feet long (28 meters) to 153-feet (46.6 meters). The three-dimensional screens were designed with two patterns – a wave pattern and a weave pattern using aluminum fins, panels and perforated aluminum screens finished with a 3-layer powder coating in twelve different colors. The design expresses both the watershed themes of the Fraser River Delta and a meshwork of urban dynamics.
The project was part of the City of Burnaby’s business improvement and beautification plan which started in the 80’s. The area is the home to several new condo projects as well as access to the new sky train. In addition to beautifying the area, the art screen deliberately separates the street from the houses now behind it, allowing them additional privacy. As this area grows and becomes busier the linear park allows better access to transit as well as safe areas to bike or walk providing an alternative to driving.
Unique Characteristics & Project Challenges:
With over 2100 unique parts, all laser-cut, brake-formed and powder-coated in various colors with matching hardware, part tracking was a priority. Each part had a stamped “part number” that corresponded with detailed drawings.
The two patterns of weaves and waves bolster the artists’ ideas and serve as backdrops to the geographical themes of the Fraser River Delta. The weave patterns have 3 different color combinations on each section, and the wave screens are a dual colour design. Each screen location is unique with distinctive patterns, colour intensities and profiles, mounted on aluminum perforated screens. The two screens located in the “pocket” parks — the most social area of the spaces — have the most peaks and height (14-feet high), the densest weave and the most vibrant colors. Screens are 40% open in the residential area to allow a feeling of translucency while still providing privacy. At the Charles Pocket Park, the screen features a curved wave pattern, with a subdued white and blue palette, complimenting the reflective water feature behind it. The various profiles of the wave aluminum fins in alternating colors creates an undulating pattern along the length of the the screen. In several areas where there were old-growth large trees, these are carefully preserved by having the screen flank each one.
Installation involved first templating the footings, drilling holes and insetting the anchors to install the silver metallic finished aluminum tube posts. The site elevation of the screen locations were all on a slight slope with a 1-2 degree difference from one end to the other. Each section of screens were packed into shipping containers, shipped by train across the country and each lockable storage unit stayed on-site until that section was installed. The 2-part colored epoxy finish with anti-graffiti coating on top resulted in a vibrant finish. Components of the screens reflect off of each other in the sunlight creating a beautiful gradient effect that changes throughout the day.
Quote from the artists:
“Eventscape has the technology, equipment, skilled personnel, and floor-space to manage a project of such a tremendous scale. Their team pays tremendous attention to consistency of build, uniformity of material surface, and the overall design intent of a project — an ideal partner for us to work with on this challenging project.”
Jennifer Marman, Daniel Borins & James Khamsi
