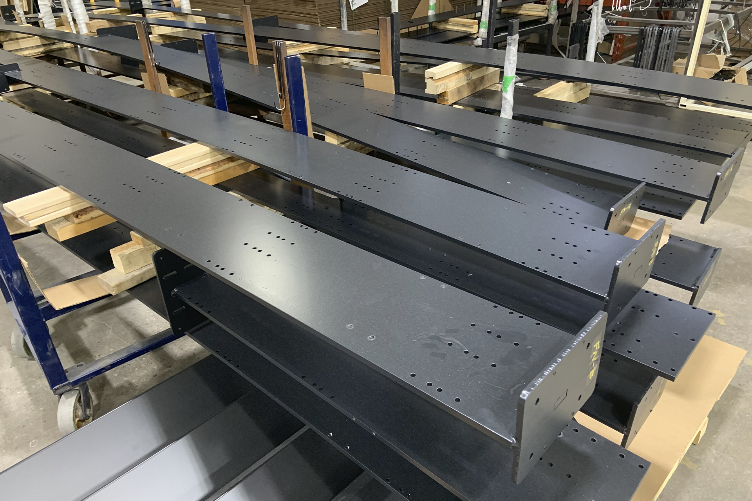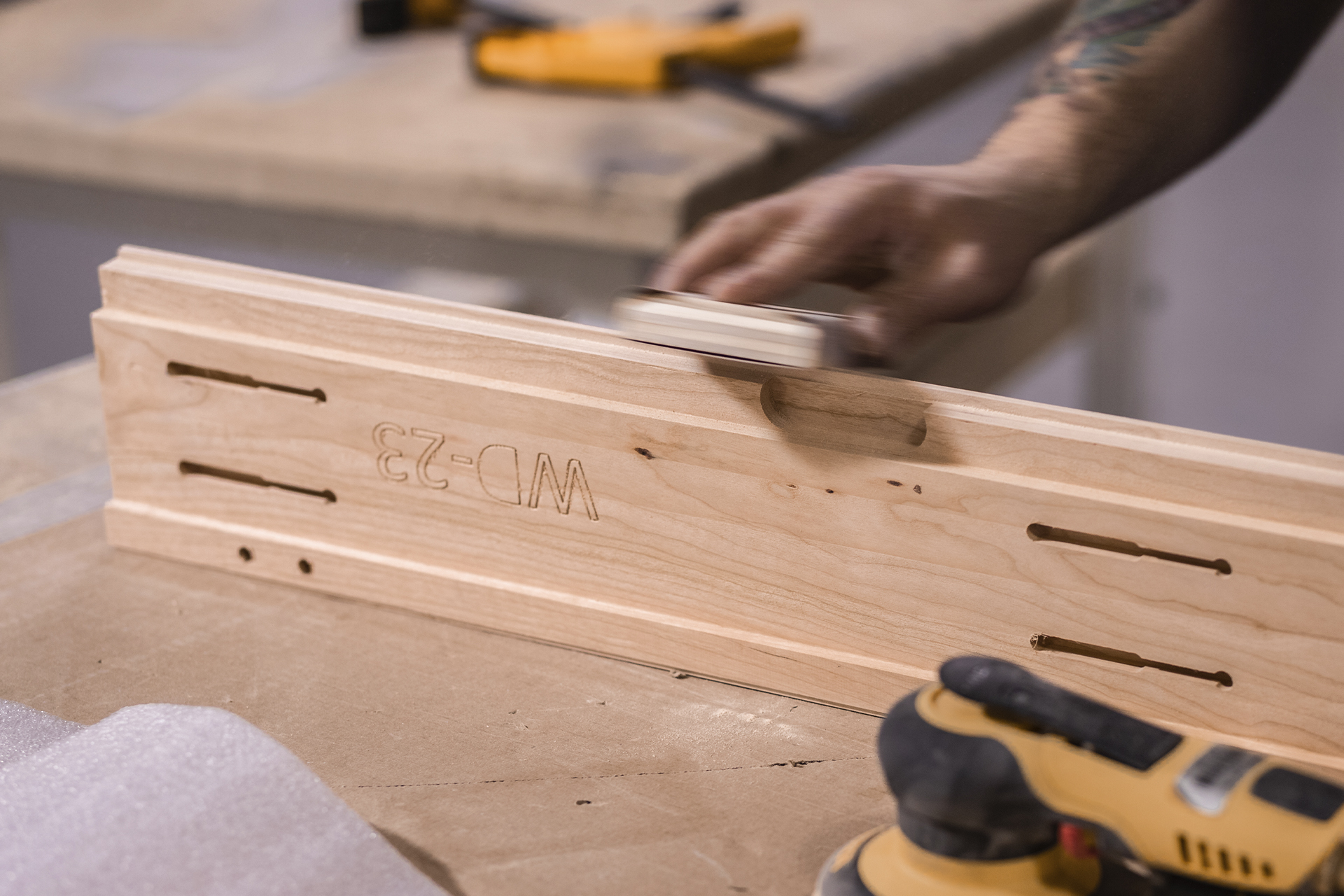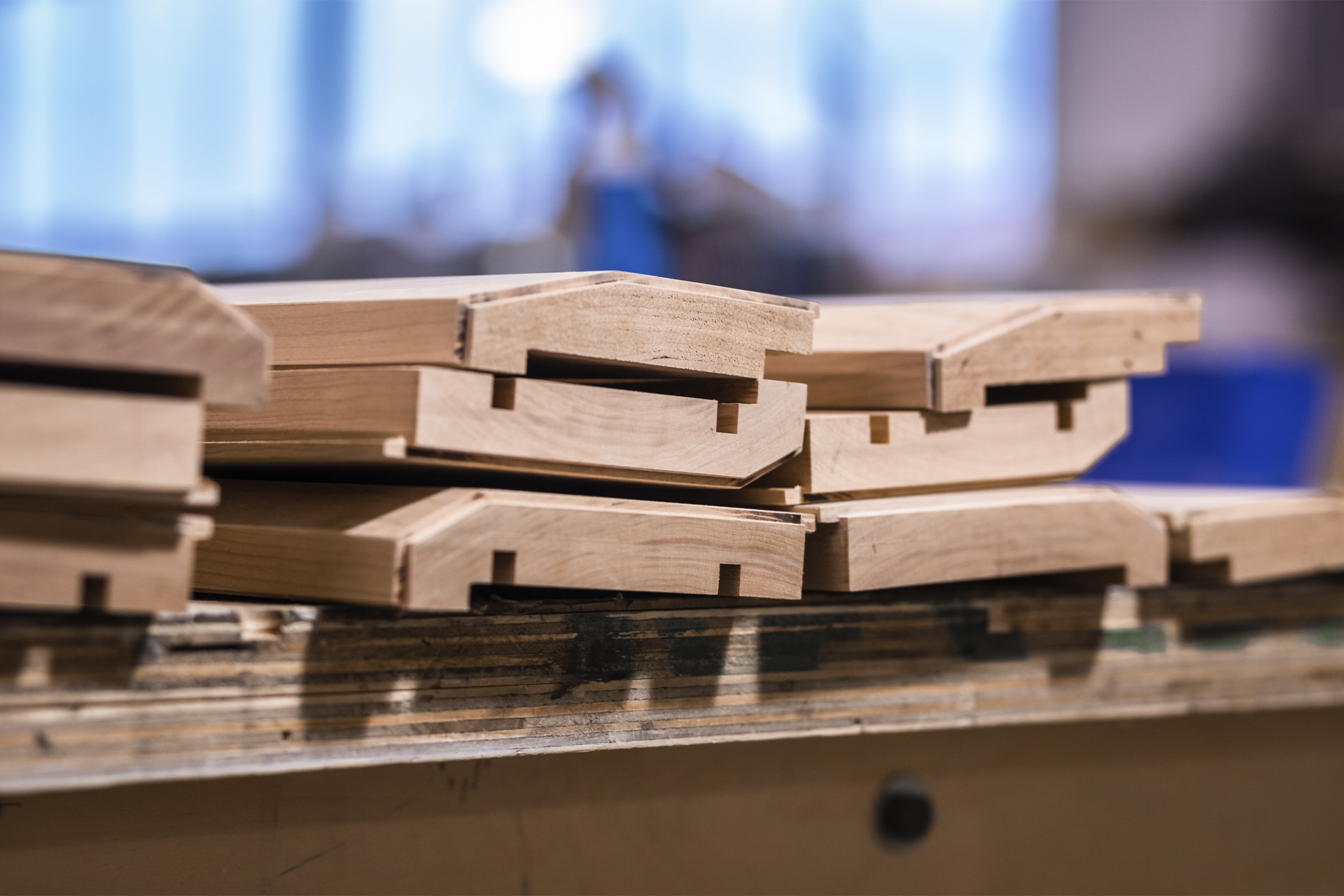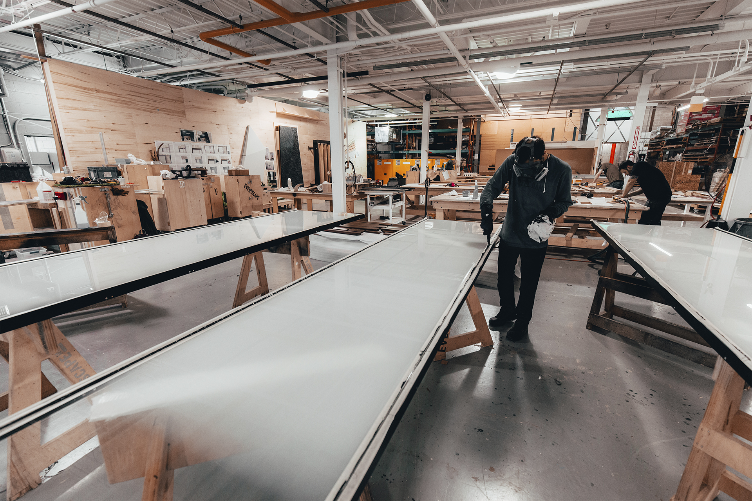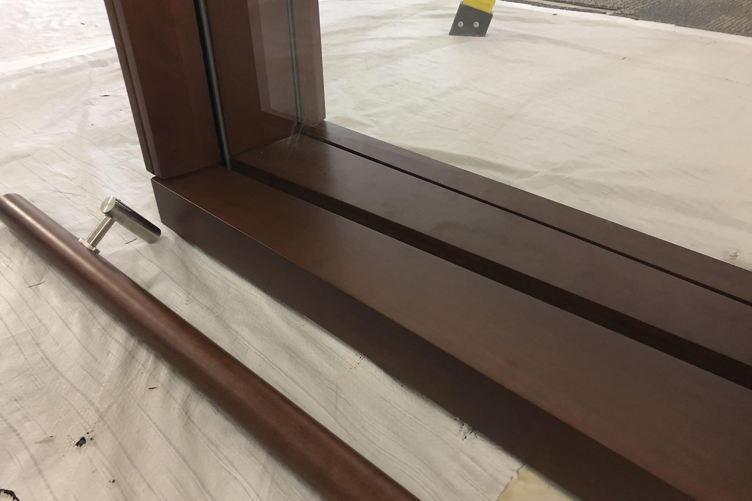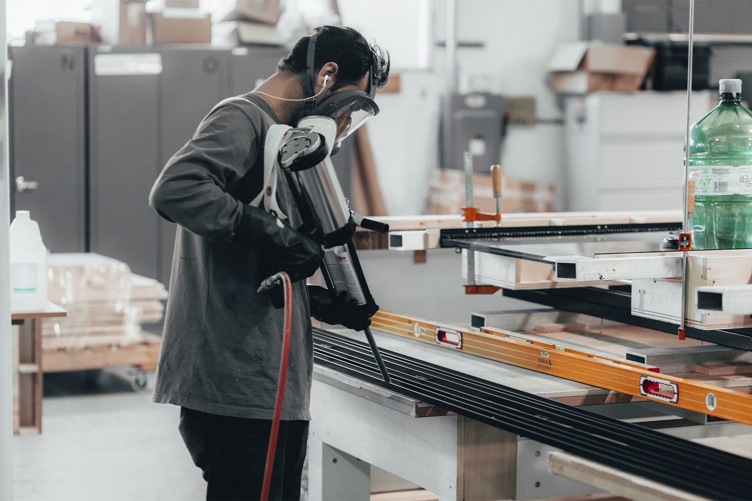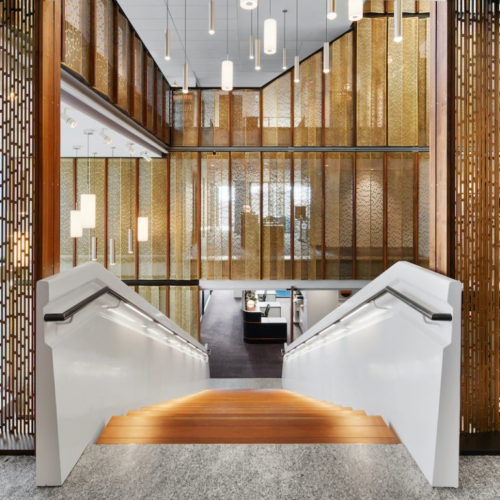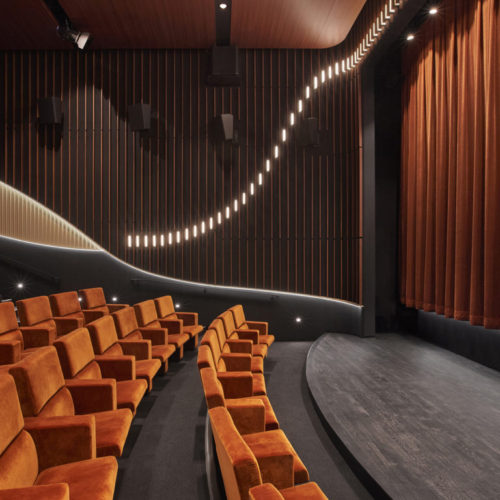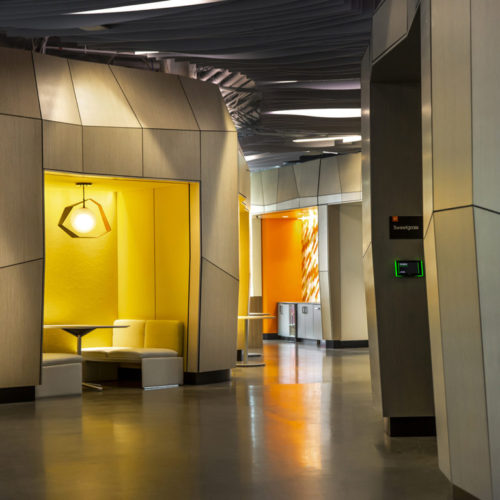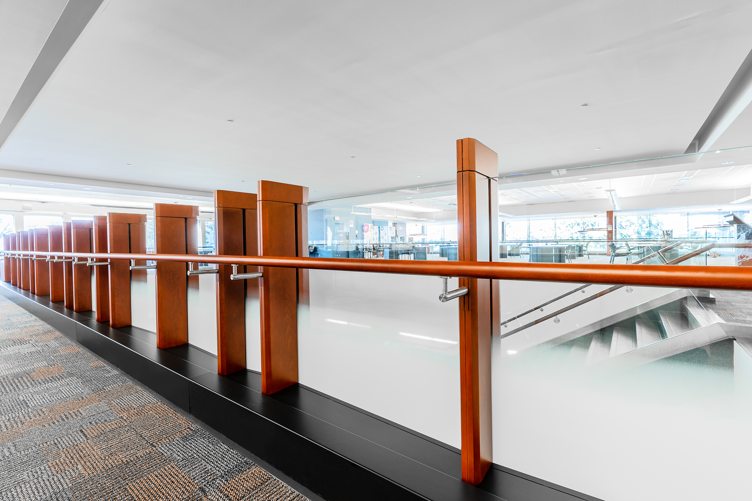
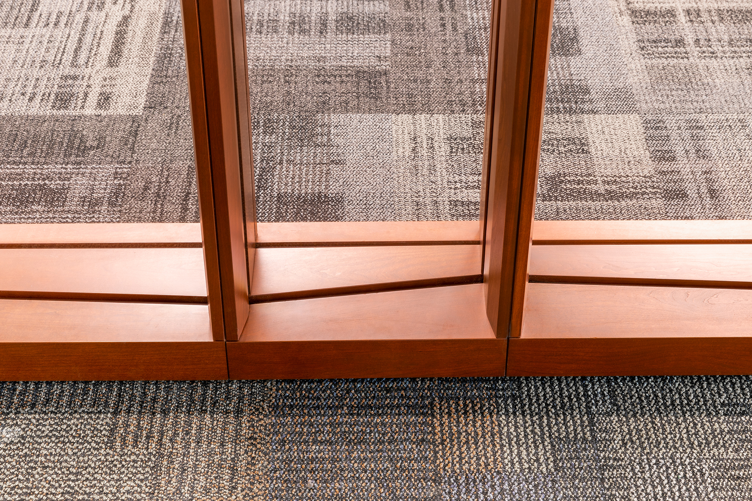
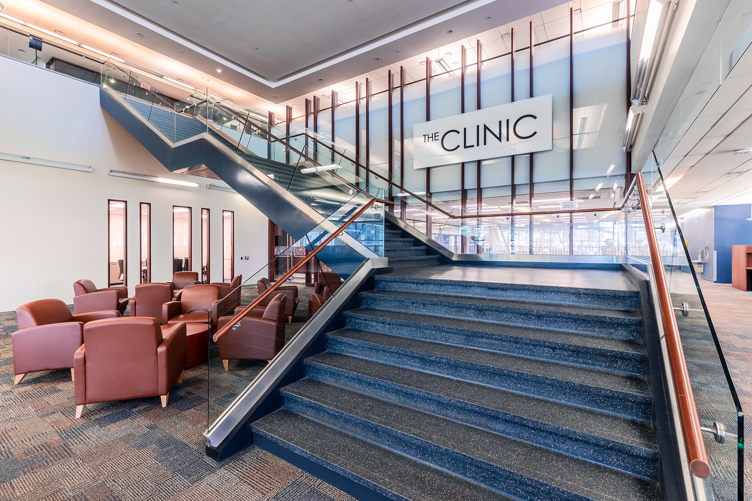
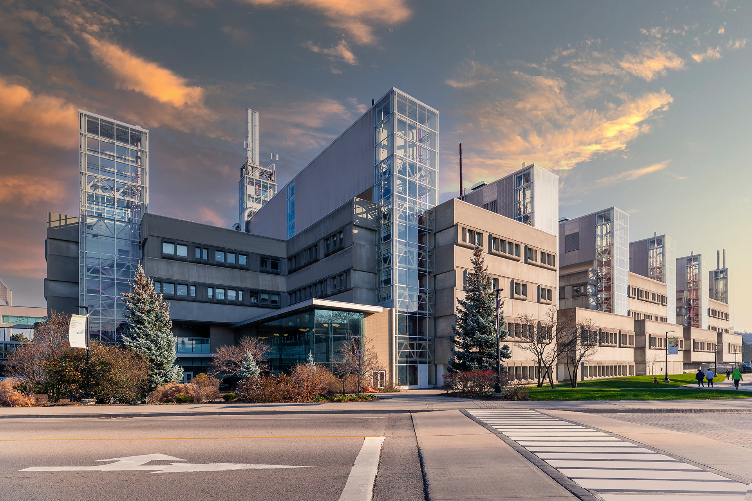
PROJECT THE CLINIC – MICHAEL G. DEGROOTE INITIATIVE FOR INNOVATION IN HEALTHCARE (MGDII)
ARCHITECT NORR ARCHITECTS & ENGINEERS
GENERAL CONTRACTOR IRA MCDONALD LTD.
BUILT BY EVENTSCAPE, JUNE 2020
Project
Custom Interior Feature Wall of heat-strengthened laminated glass panels clad with cherry wood mullions.
Description
An L-shaped faceted glass wall with wood trim creates a focal point in the renovated library space at McMaster University in Hamilton. “The Clinic” is a new area on the library’s first floor which will incorporate collaborative workspaces for research and development within a culture of entrepreneurship and innovation. Eventscape’s scope at the central atrium area included one double-height section at 22 1/2feet tall and 40 feet wide and one single-height section at 10 feet tall by 9 feet wide. The feature wall was constructed with an internal structural steel frame, heat-strengthened laminated glass in 3 varying widths and finished with natural cherry wood mullion cladding.
Unique Characteristics & Project Challenges
Functioning as a sound and visual barrier, guard rail and decorative feature, the wall design has a number of unique features. On the lower level, there is a busy walkway next to the staircase so the panels have an interlayer of heat-strengthened acoustic clear PVB to provide a sound barrier for the more private areas behind. On the upper floor the glass panels have an interlayer of heat-strengthened printed ceramic white interlayer which transitions to clear at the top.
The glass panels on the stair side are faceted in plan, providing additional sound reflection. The glass panels on the interior side of the space are flat. A custom aluminum extrusion was designed to support the 11,000 lbs. of glass hanging form the structural steel frame.
Eventscape milled decorative mullion caps of solid cherry into one-foot-wide rectangular sections with bevels on the edges to clad the structural steel frame. CNC-cut channels were milled on the inside face of the wood to accommodate concealed fasteners. The wood was finished to match the existing cherry on site. On the upper level Eventscape built and installed a 1-3/4”round cherry handrail secured to the wood mullions with custom stainless steel machined brackets. In total there were over 300 individual wood components with 200 of them unique.
Eventscape also provided the custom signage; a heat-strengthened laminated piece of glass 4 1/2 feet high by 12 1/2 feet wide with a PVB interlayer. The half-inch thick black letters were CNC-cut from solid core laminate. Custom machined stainless steel cleats were used to secure the the signage and set back flush to the front of the cherry wood cladding.
The steel frame substructure of the wall was built of 1/2-inch thick structural steel and built in full 23- foot lengths to keep the vertical lines as thin as possible and avoid any welding on site. Each piece weighed approximately 500 lbs. and required a spider crane on site to lower them into position. The steel base was secured directly to the base building concrete floor and finished with cherry wood cladding.
The faceted glass had 3 different widths and different left and right angles on each one.To accommodate this, Eventscape’s digital team designed and built custom plywood cradles to support the glass panels to ensure perfect alignment to the custom aluminum extrusions.
The finished space provides an elegant, inspiring area that will encourage the next generation of innovators in their development of solutions for today’s health problems.
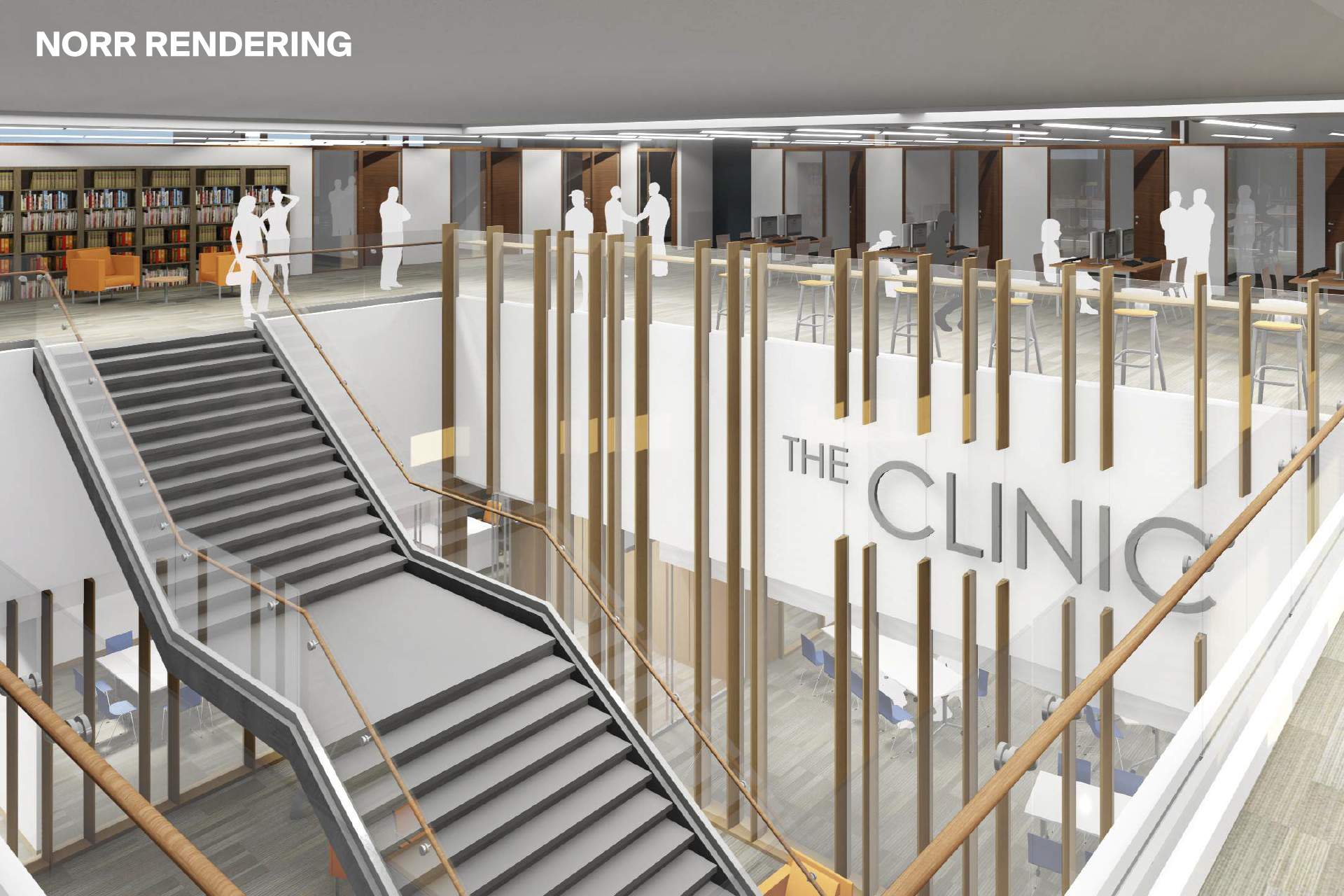
![CLINIC-BTS_0001_190604-NORR-McMaster Feature Glass[2]](https://eventscape.com/wp-content/uploads/2021/09/CLINIC-BTS_0001_190604-NORR-McMaster-Feature-Glass2.jpg)
![CLINIC-BTS_0002_190604-NORR-McMaster Feature Glass[1]](https://eventscape.com/wp-content/uploads/2021/09/CLINIC-BTS_0002_190604-NORR-McMaster-Feature-Glass1.jpg)
