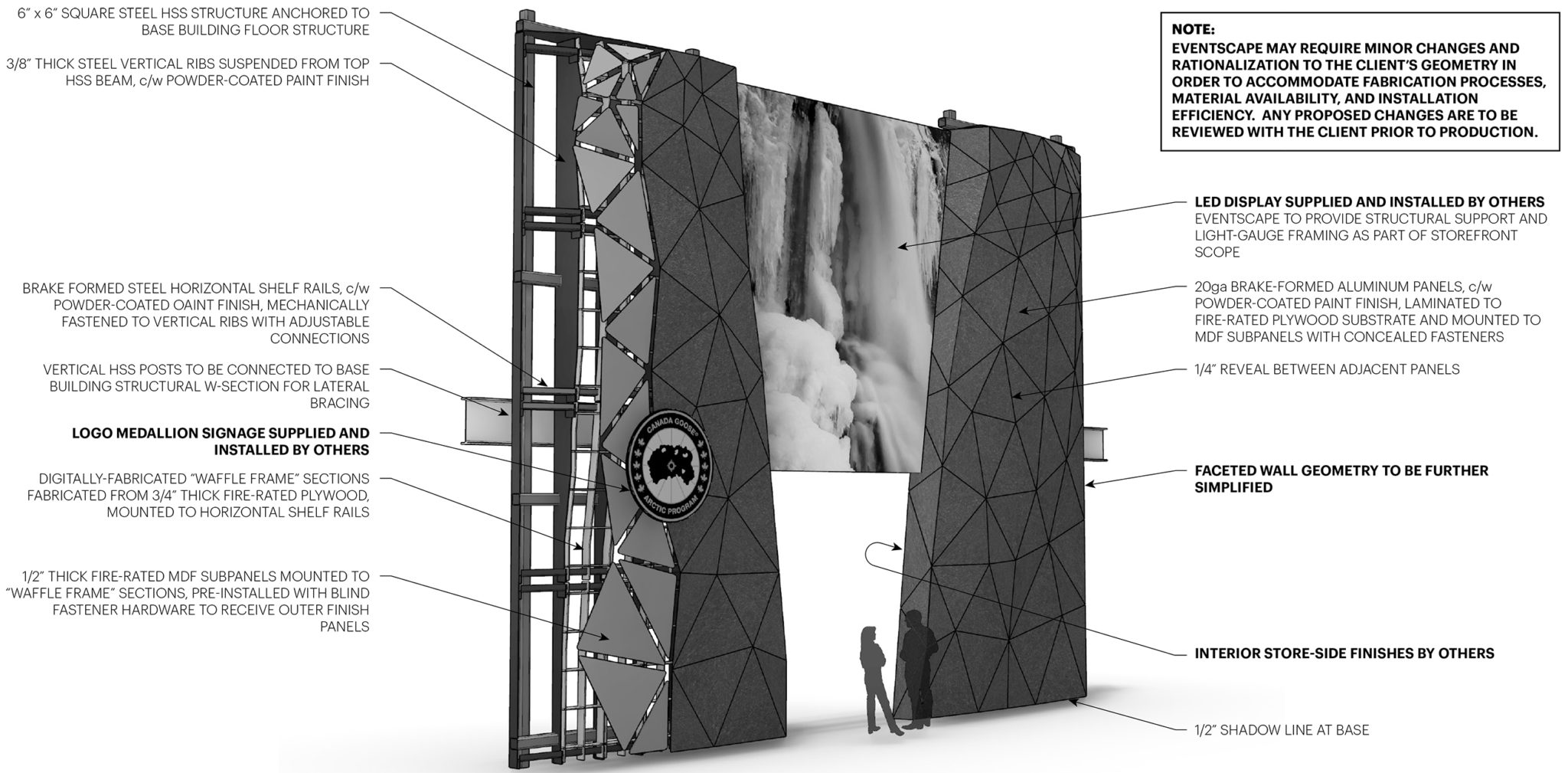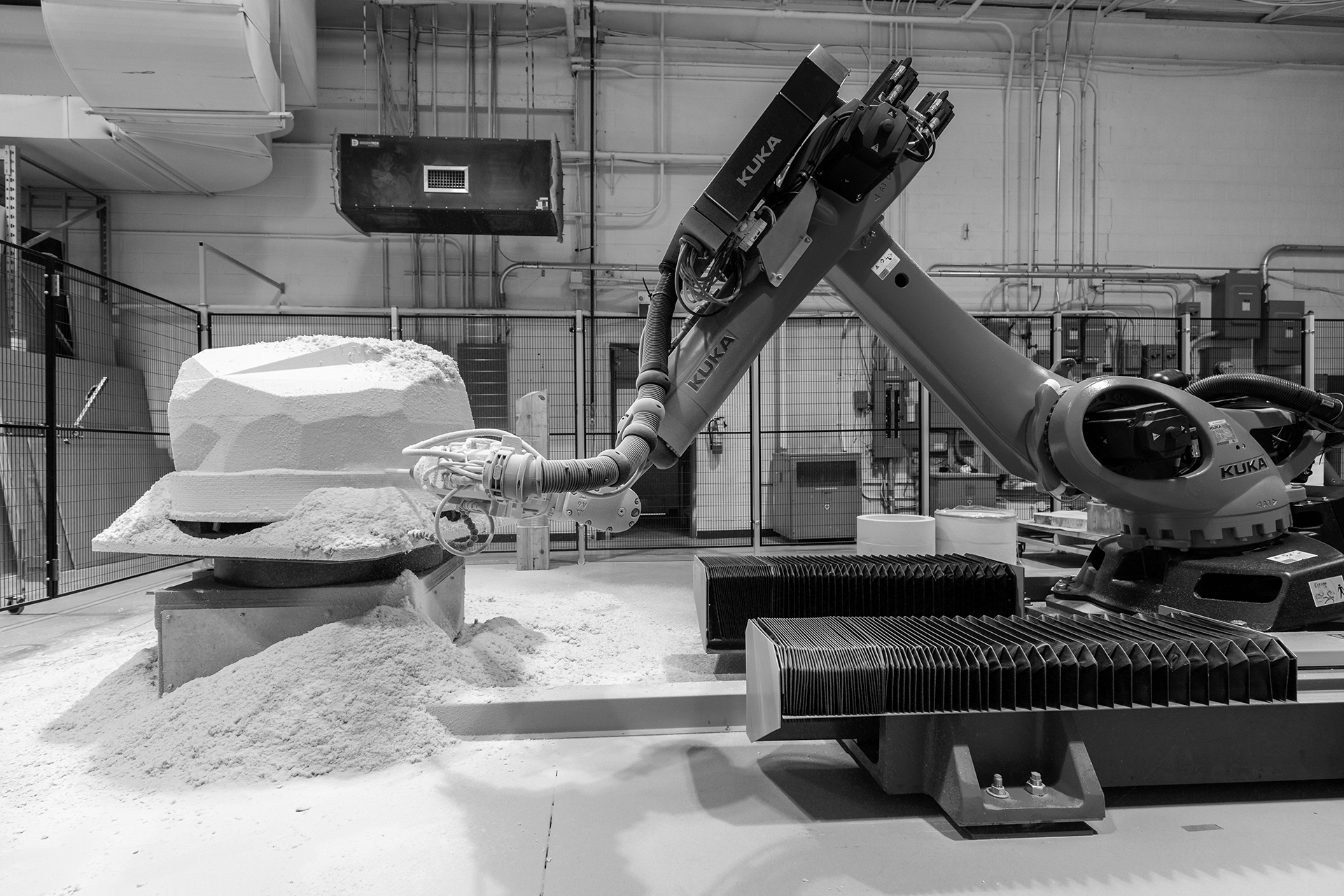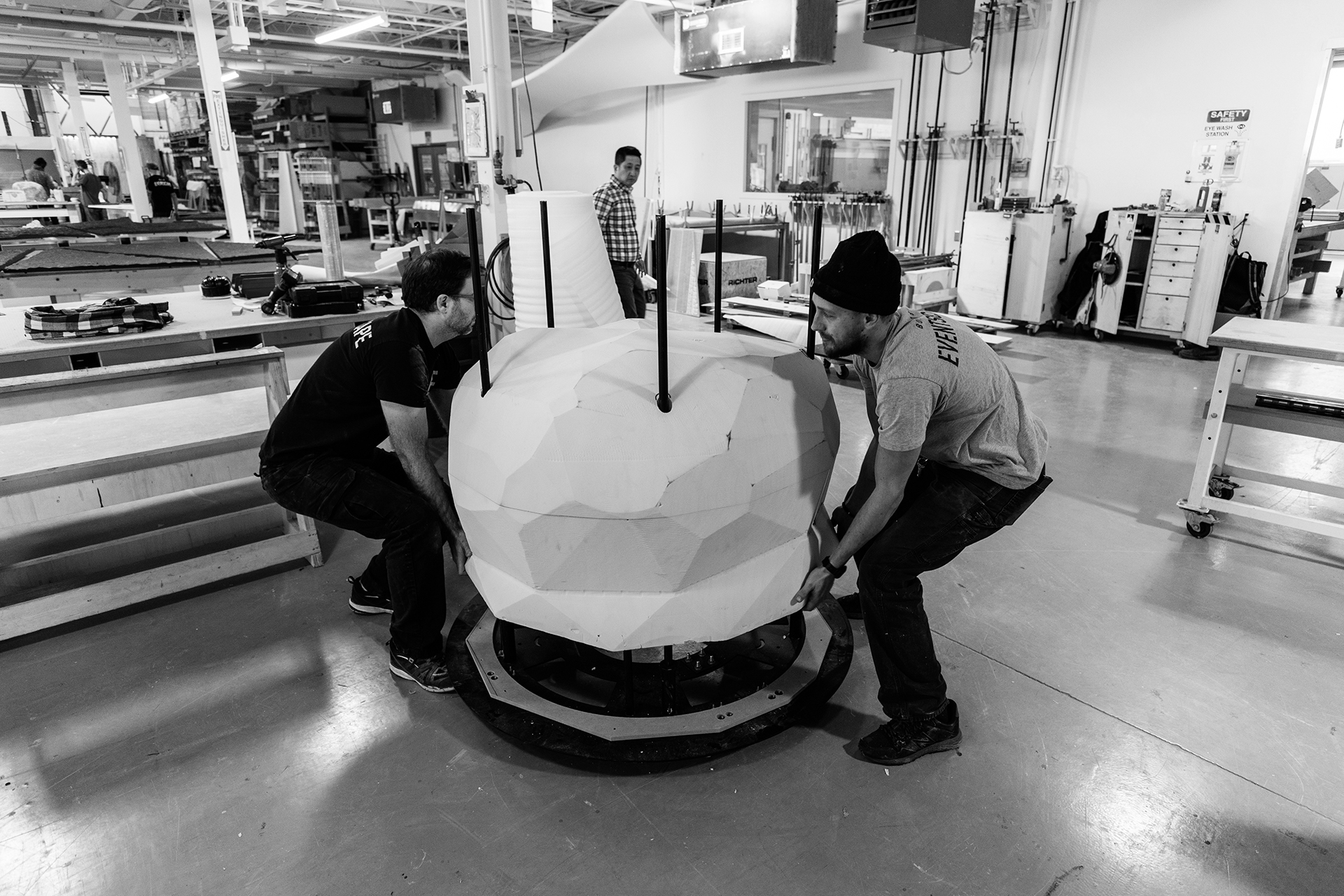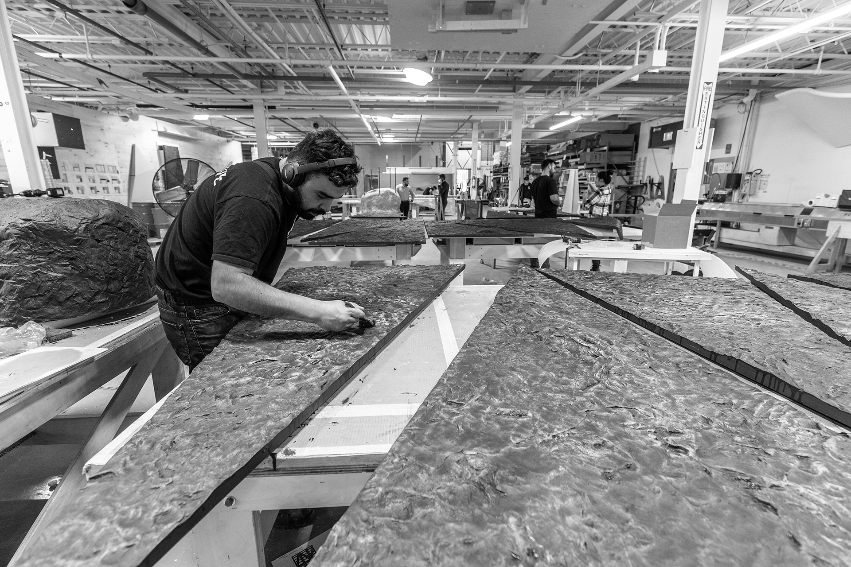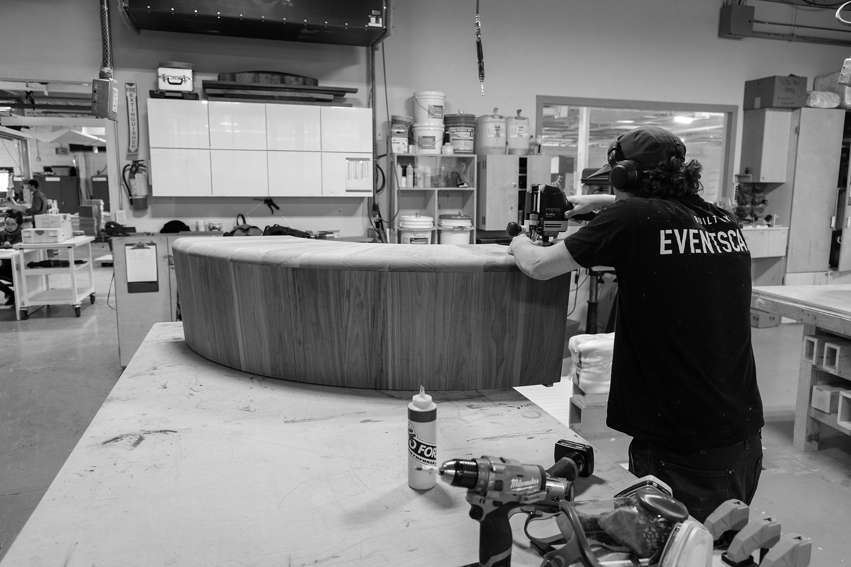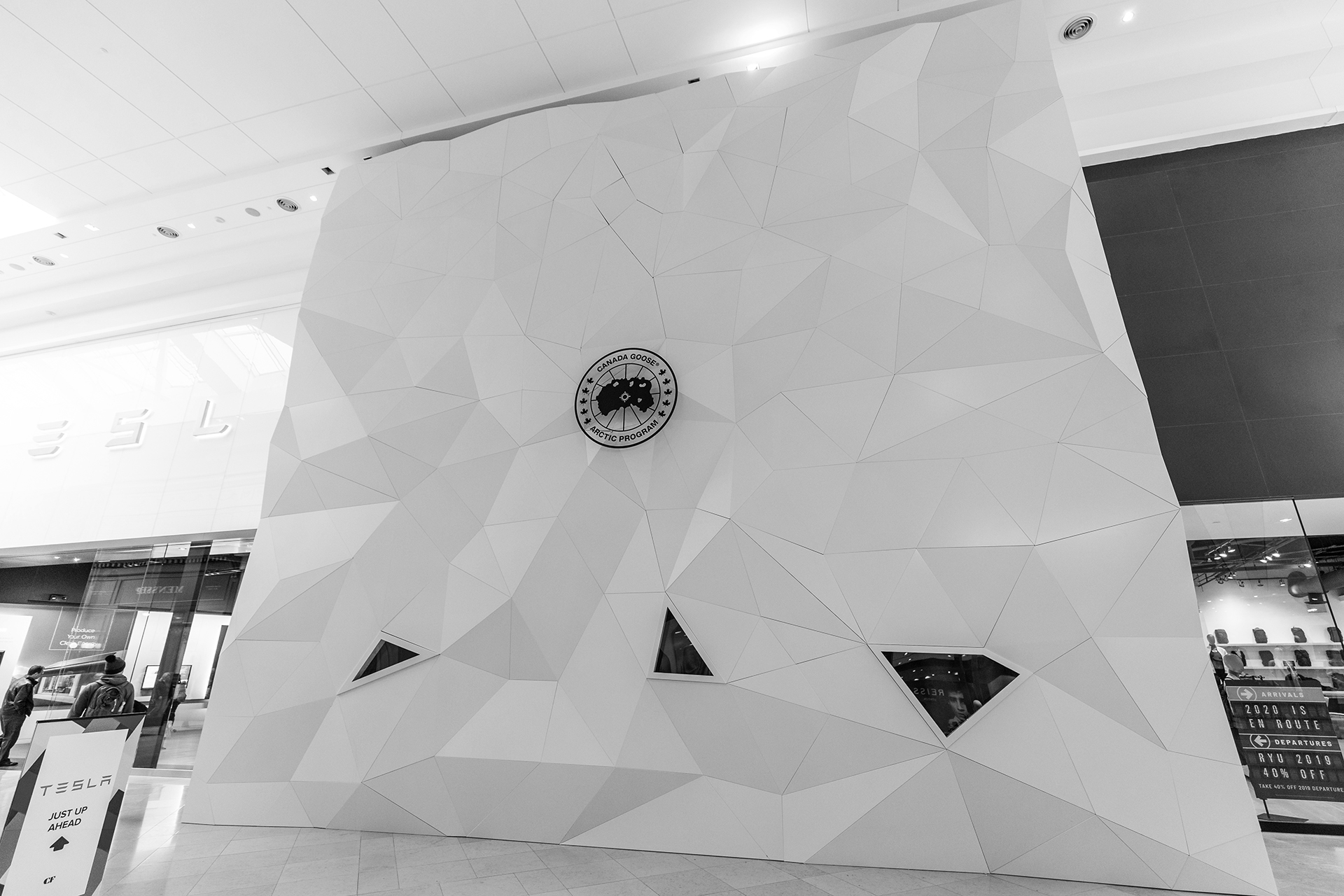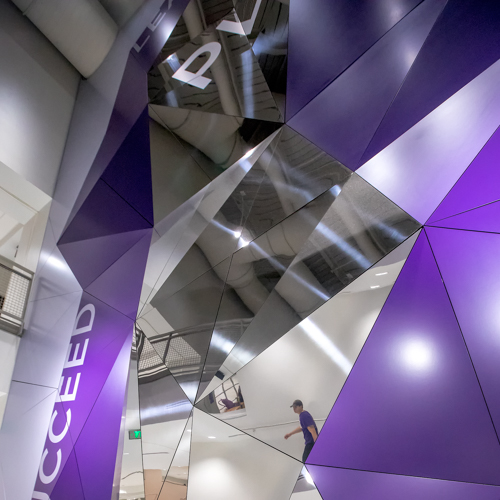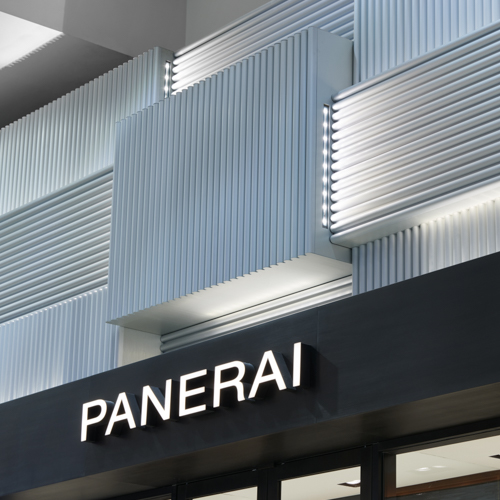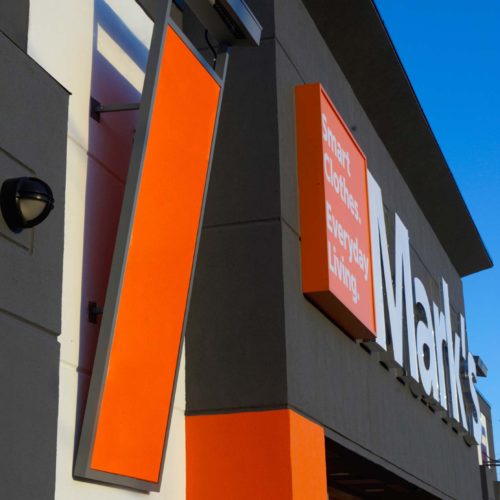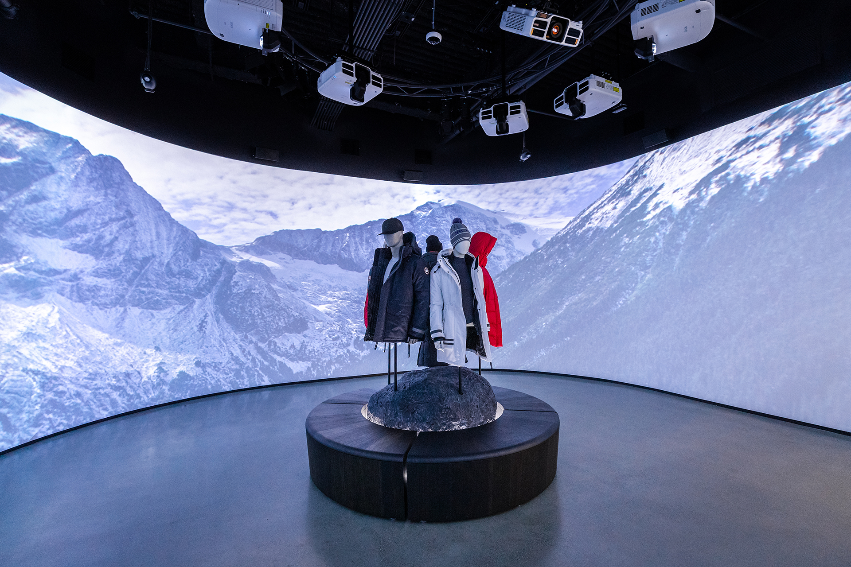
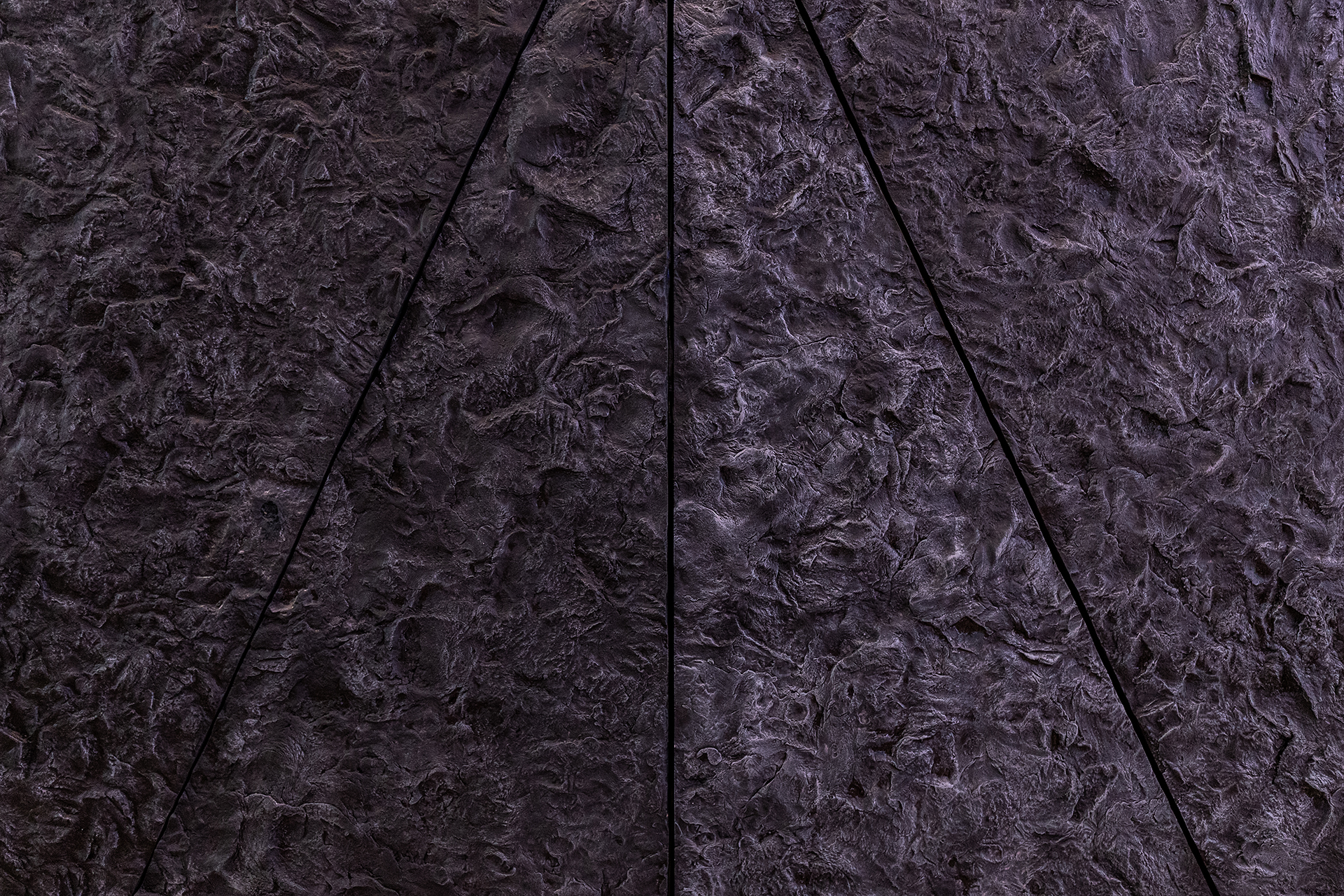
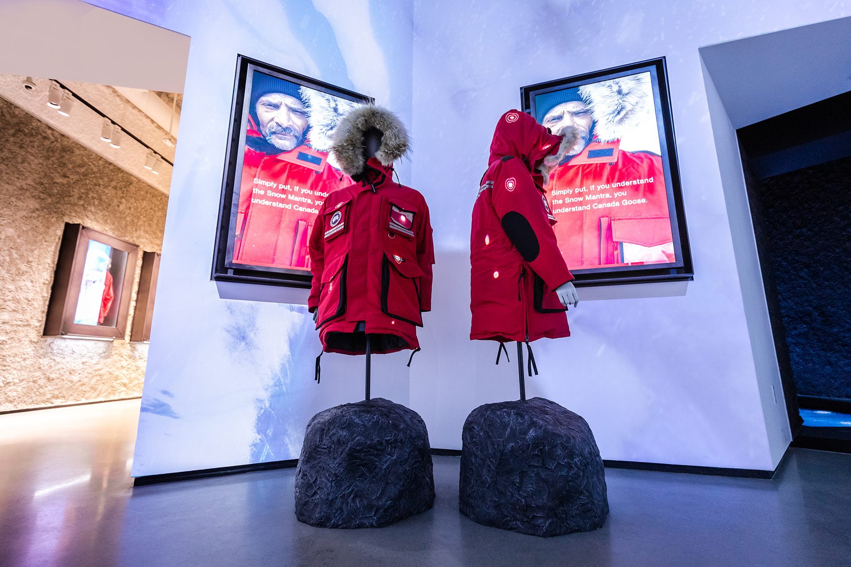
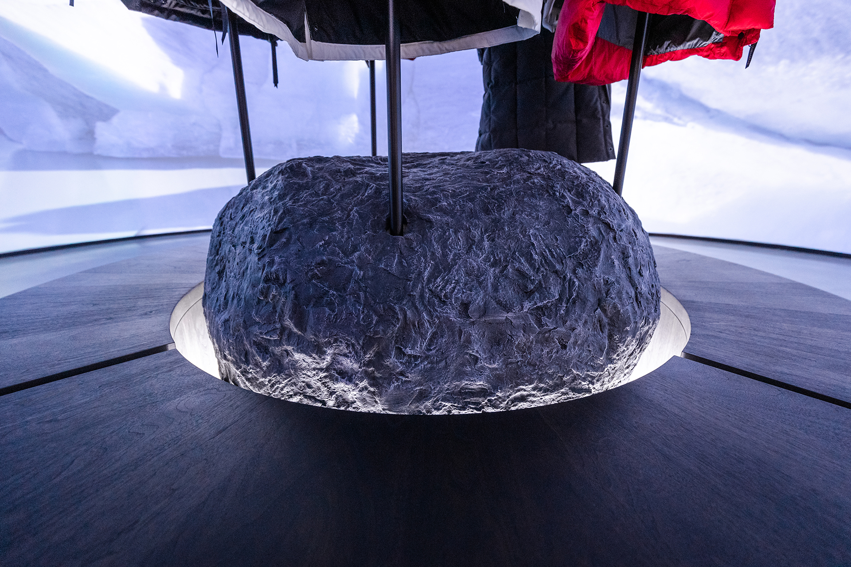
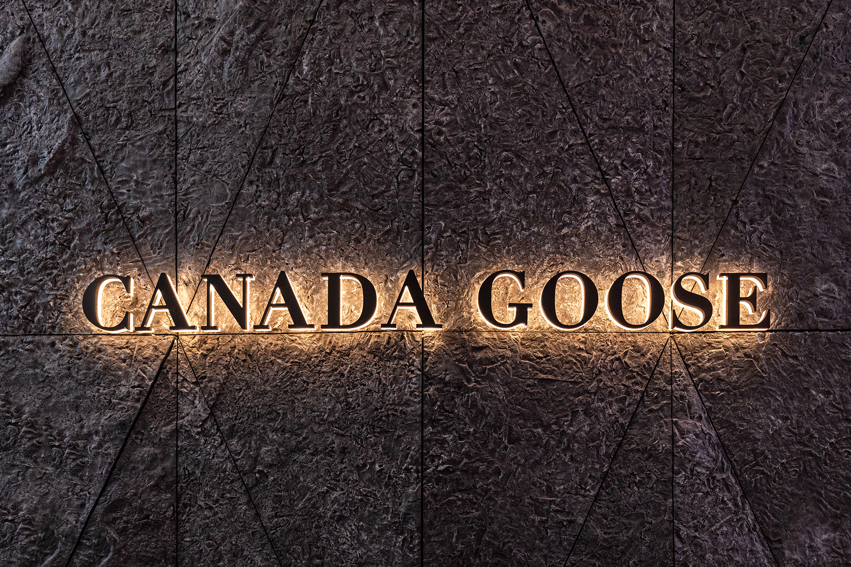
PROJECT CANADA GOOSE “THE JOURNEY” FACADE AND STORE FIXTURES, SHERWAY GARDENS MALL, TORONTO ON
DESIGN GENSLER, NJ
BUILT BY EVENTSCAPE, DECEMBER 2019
An extraordinary textured 30-foot tall “rock” wall greets the visitors to the new Canada Goose store in Toronto’s Sherway Gardens. This experiential space designed by Gensler’s New Jersey office, contains several tactile and sensory areas inside the store to fully appreciate this brand’s cold weather clothing. Eventscape was contracted to engineer, fabricate and install the rock wall facade and the “boulder” store fixtures/mannequin stand features.
To promote the upcoming store, a unique hoarding wall was designed by SetCreative. The gleaming white custom panelled wall made up of faceted lightweight metal and branded signage was also built and installed by Eventscape. This stayed in place for approximately 11 weeks while the new construction took place and will be reused later on for additional stores.
Unique Characteristics & Project Challenges:
During the mockup and development stage, Eventscape designers and fabrication teams devised multiple options to create the faux rock finish. For one of the many material solutions offered, powder-coated aluminum panels were textured, crumpled and pebbled using various custom processes. After assessing all options, the client design team decided to go with an epoxy finish using a mold of actual rock face.
The 665-square-foot custom faceted “rock” cladding facade was built in two sections, each 30-feet tall with a large LED video wall in the centre. Eventscape provided the complete sub-structure, built of 6” x 6” square HSS anchored to the base building floor, with additional 4” x 4” and 3” x 3” vertical and horizontal powder-coated steel ribs and rails to support the facade. Custom brake-formed metal brackets were used to establish the angles of each of the panels.
The panels were built of digitally fabricated waffle frame plywood triangular sections with an expanded aluminum mesh on top. The mesh provided a rough surface to accept the epoxy“rock” finish. Epoxy paste was applied by hand with rollers and pressed into custom reversed resin molds in a random fashion to create unique textures and detail and finished with stain and paint.
On the interior of the store Eventscape fabricated and installed the three “boulder” mannequin stands. A large 48” diameter rock form with 5 mannequin posts and weighted metal base plate was placed in the centre of a custom walnut wood bench. Two smaller 24”-diameter boulders were built with single posts. The random facets and contours of the boulders were carved from low density foam using our 8-Axis CNC robotic router. These were also covered with the expanded aluminum mesh and finished with custom epoxy. Casters were installed on the base. On the large boulder, a reveal LED light strip on the base plate provided a glowing circumference.
The circular walnut bench was built in 4 sections by hand with the finishing of the tapered base and bullnose edge completed by the 8-Axis CNC robotic router. A custom 3D printed lock was used to secure each section to the next.
For the single boulder mannequin stands, electrical connections inside the post connected to pressure sensors on the garments. When customers press these sensors, an interactive screen adjacent to the stand shows videos to describe the garments’ various specifications.
At the same time as the Sherway location was being built, Eventscape also built and installed a modular wall system for a pop-up location in the US. This 4-part double-sided wall with hanging rods, was built with the same “rock face” wall finish but with a black mirrored stainless steel edge banding. Eventscape provided custom re-usable crates for moving this system to additional locations in the future.
