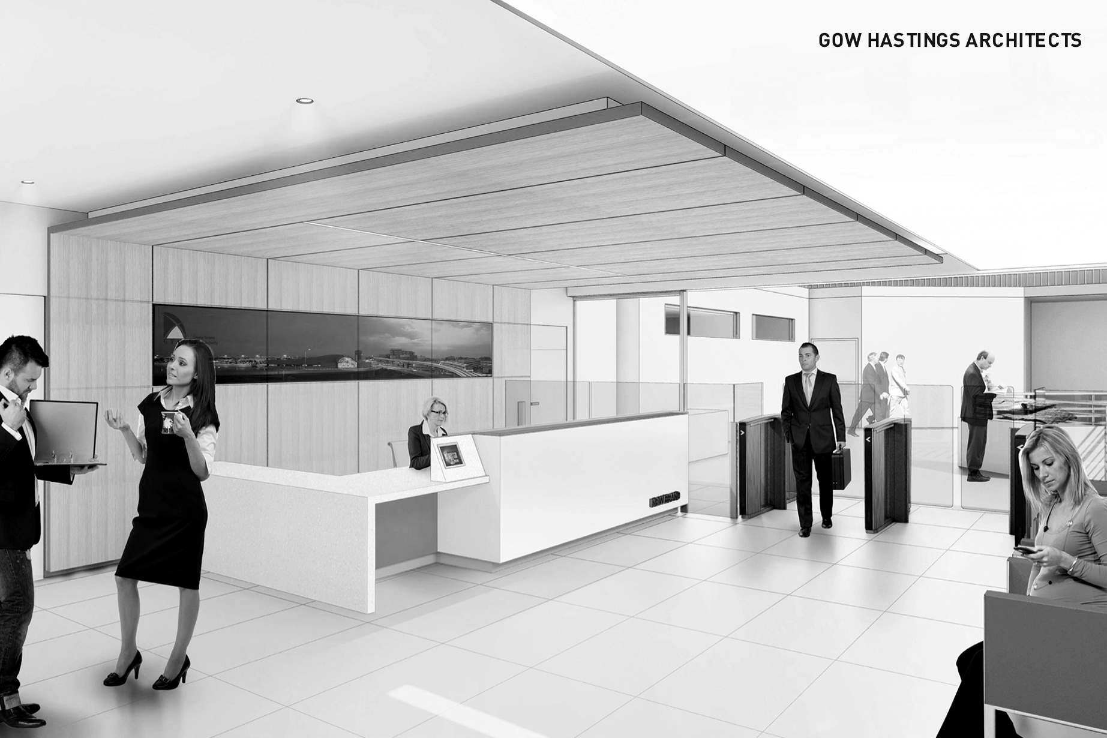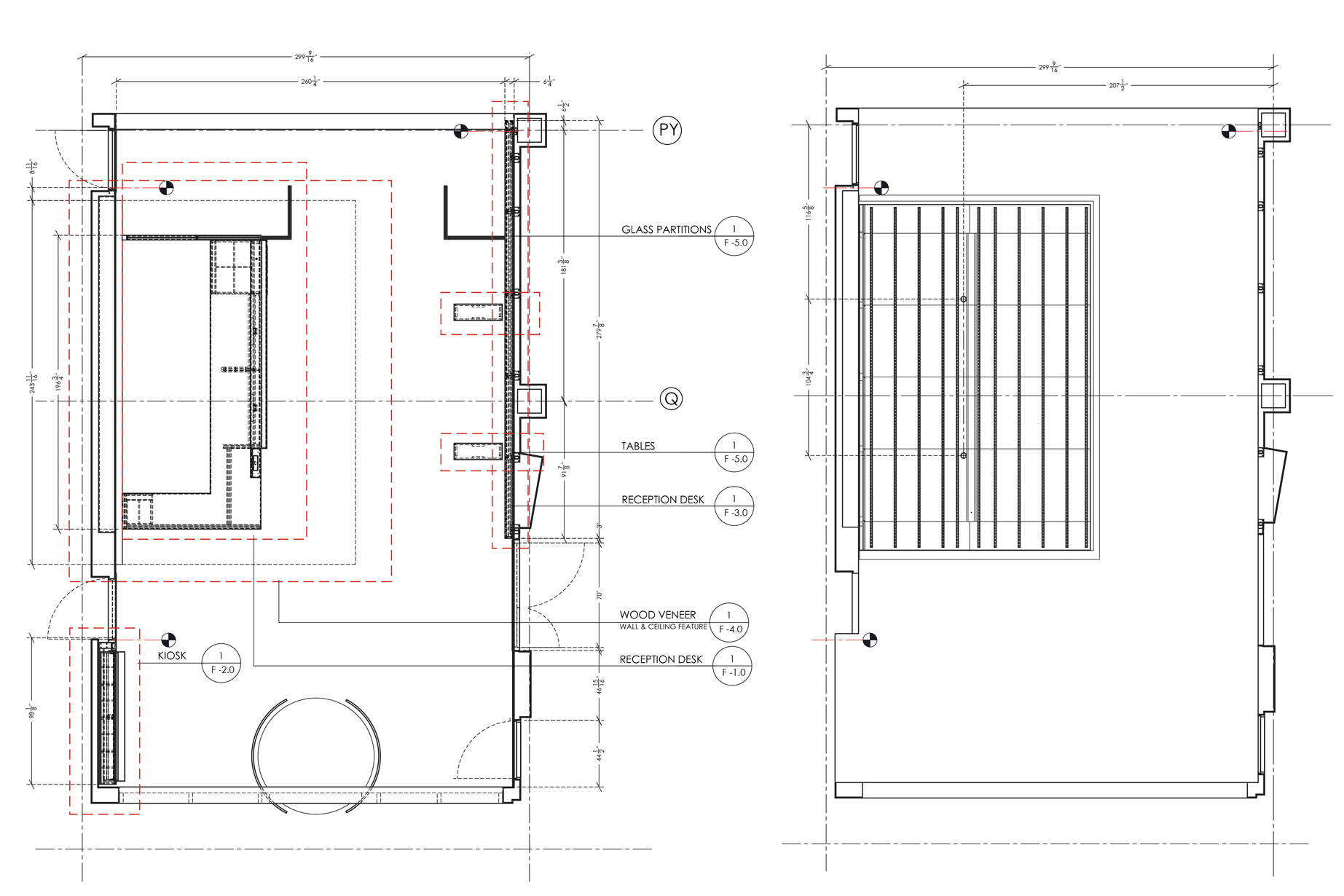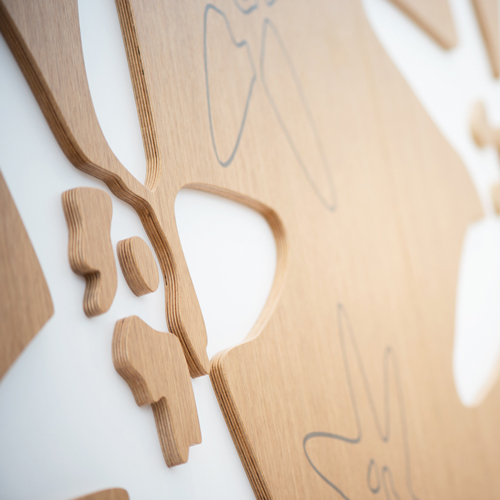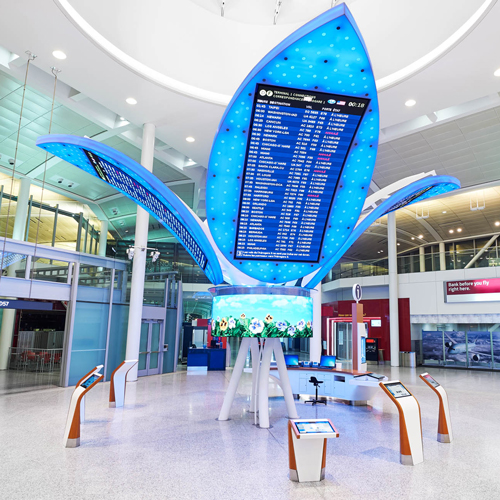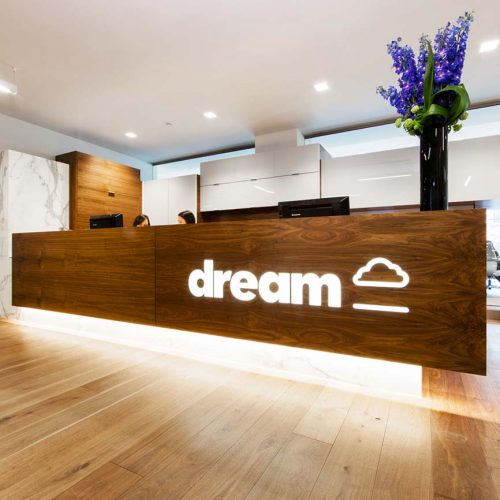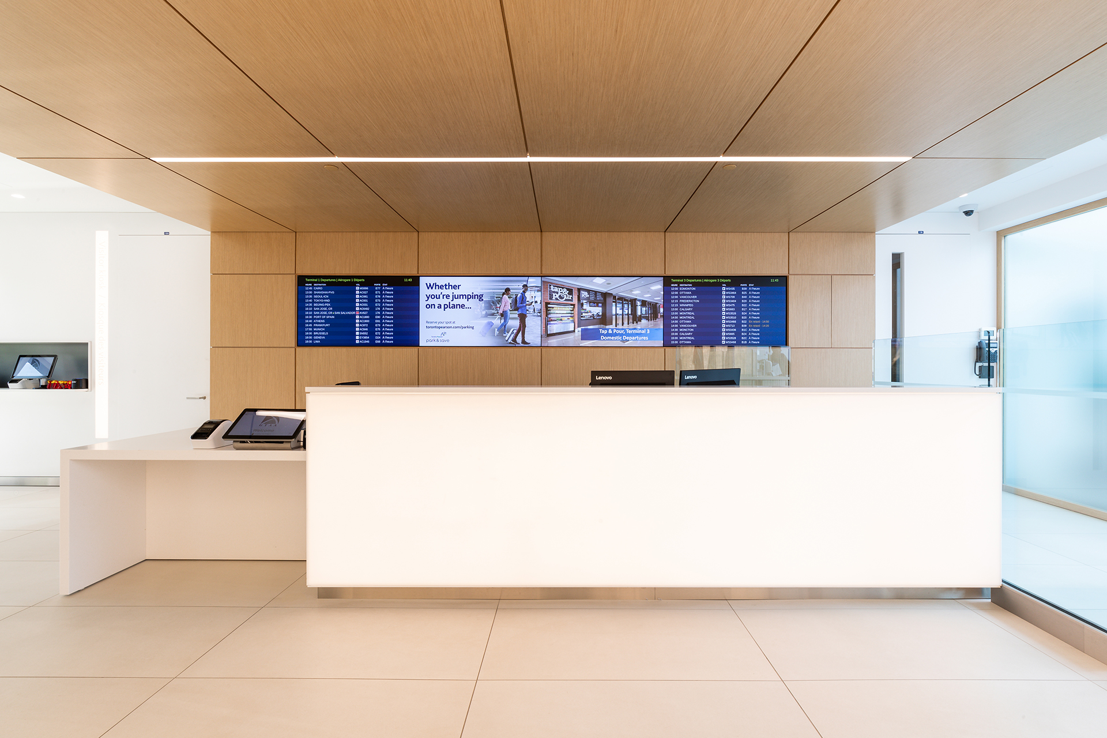
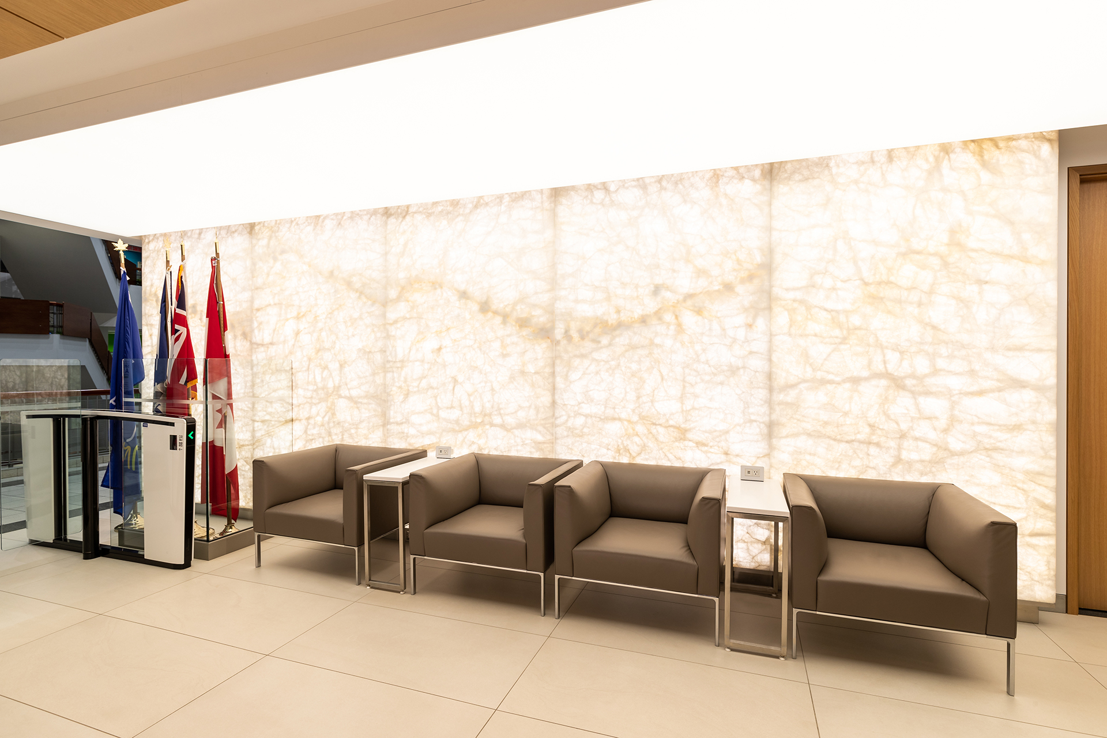

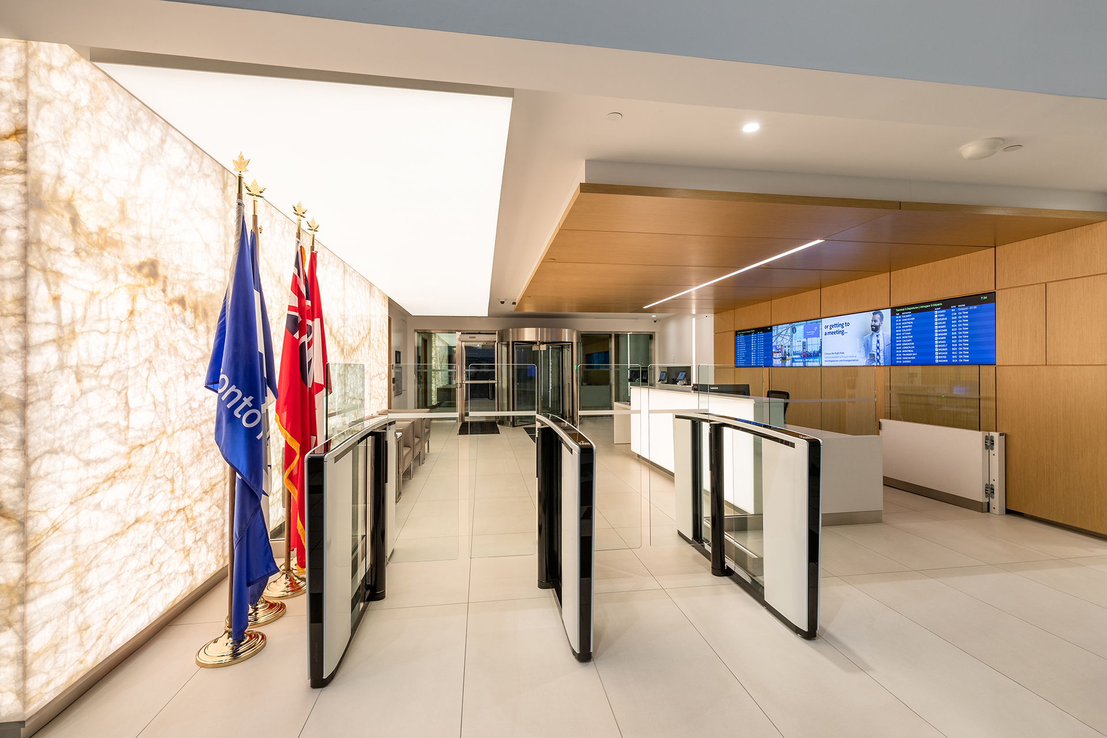
PROJECT ADMINISTRATION LOBBY RENOVATION, PEARSON INTERNATIONAL AIRPORT, TORONTO ON
DESIGN GOW HASTINGS ARCHITECT
GENERAL CONTRACTOR ROYALTY GENERAL CONSTRUCTION
BUILT BY EVENTSCAPE, MARCH 2019
Eventscape was contracted to engineer, fabricate and install a number of features for the renovation and expansion of the Greater Toronto Airport Authority’s administration office lobby. These included: a Wood Veneer Feature Wall and Ceiling, an Information Kiosk Wall, a Solid Surface Reception Desk with backlit front and a 23-foot long x 9-foot high Backlit Onyx feature wall. It was important to use robust materials to stand up to this high traffic area so solid surface was also used to finish adjacent walls and flush mount on the doors with stainless steel kick plates.
Unique Characteristics & Project Challenges:
The reception desk was built of a plywood subframe with a seamless white solid surface skin on the front side and white plastic laminate finish on the back. For the 11-foot-long transaction section of the desk, a translucent white solid surface was used on the face, backlit with dimmable LED light panels. The counter was finished with opaque white solid surface material.
Behind the reception desk was a 22-foot long wood veneered feature wall and ceiling. Each of the panels were fabricated using fire-rated plywood with quarter-sawn white oak veneer, solid wood edges and mounted using concealed fasteners. The wall included a inset niche for the monitor screens and hidden storage.
Next to the desk area an Information Kiosk Niche Wall built from solid surface with a sliding shelf for the computers was installed for self-serve registration. A narrow strip of backlit solid surface inset in the wall was used as a unique signage element. The letters were machined halfway through the material and then filled with an opaque material. An access panel was cleverly concealed in the adjacent door jam. On the reception desk, another monitor was secured with a solid surface stand for an ADA compliant registration area.
