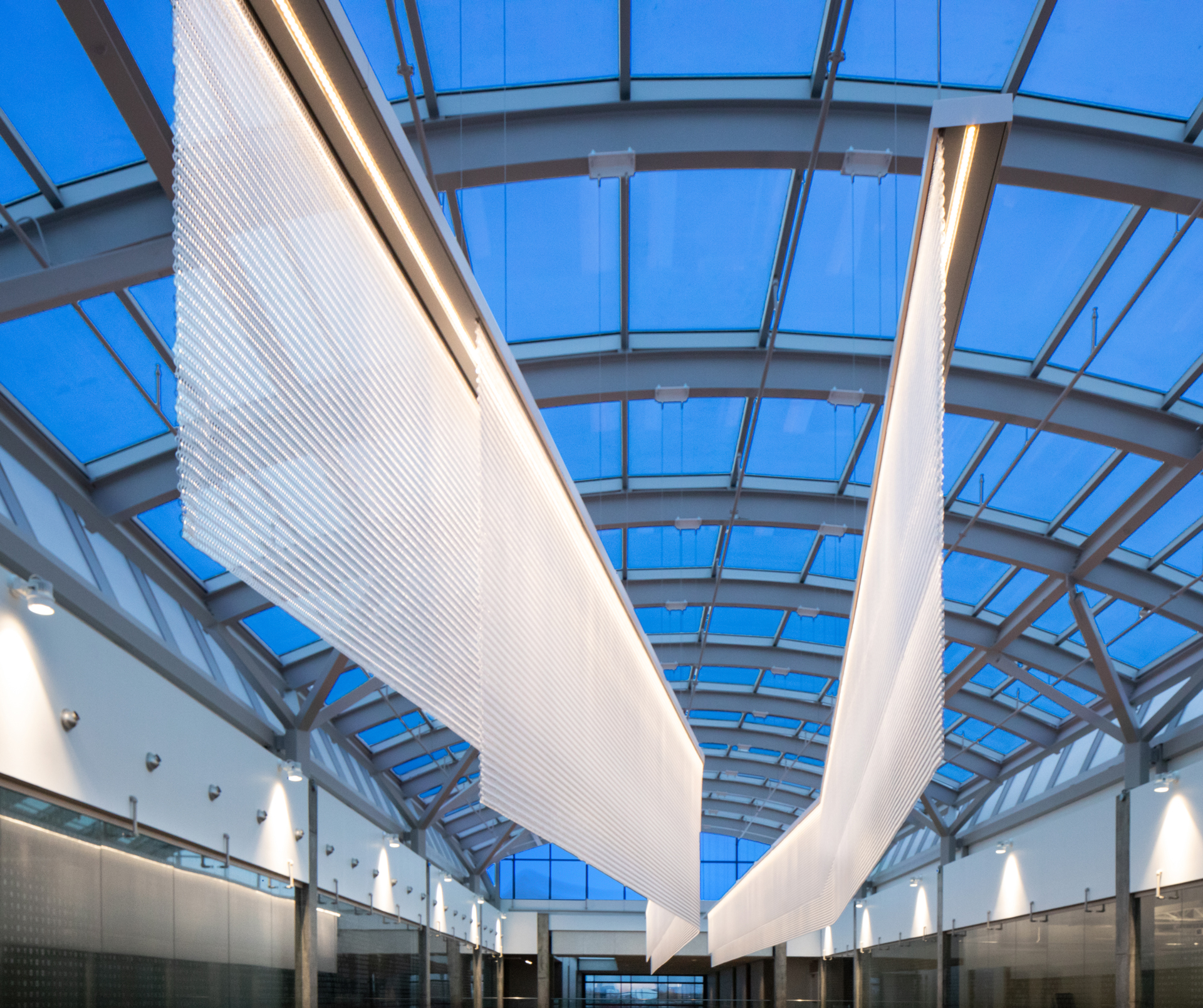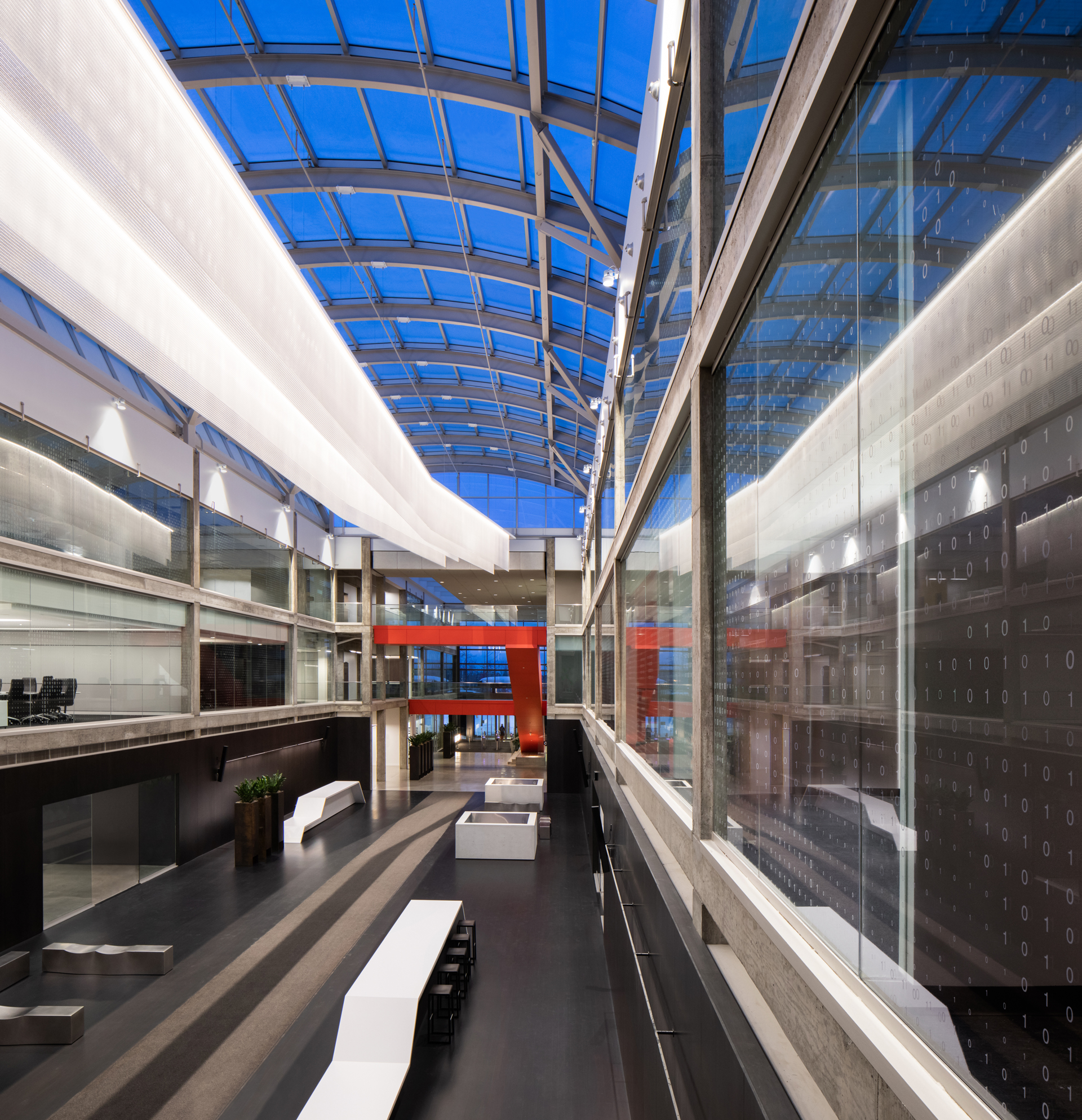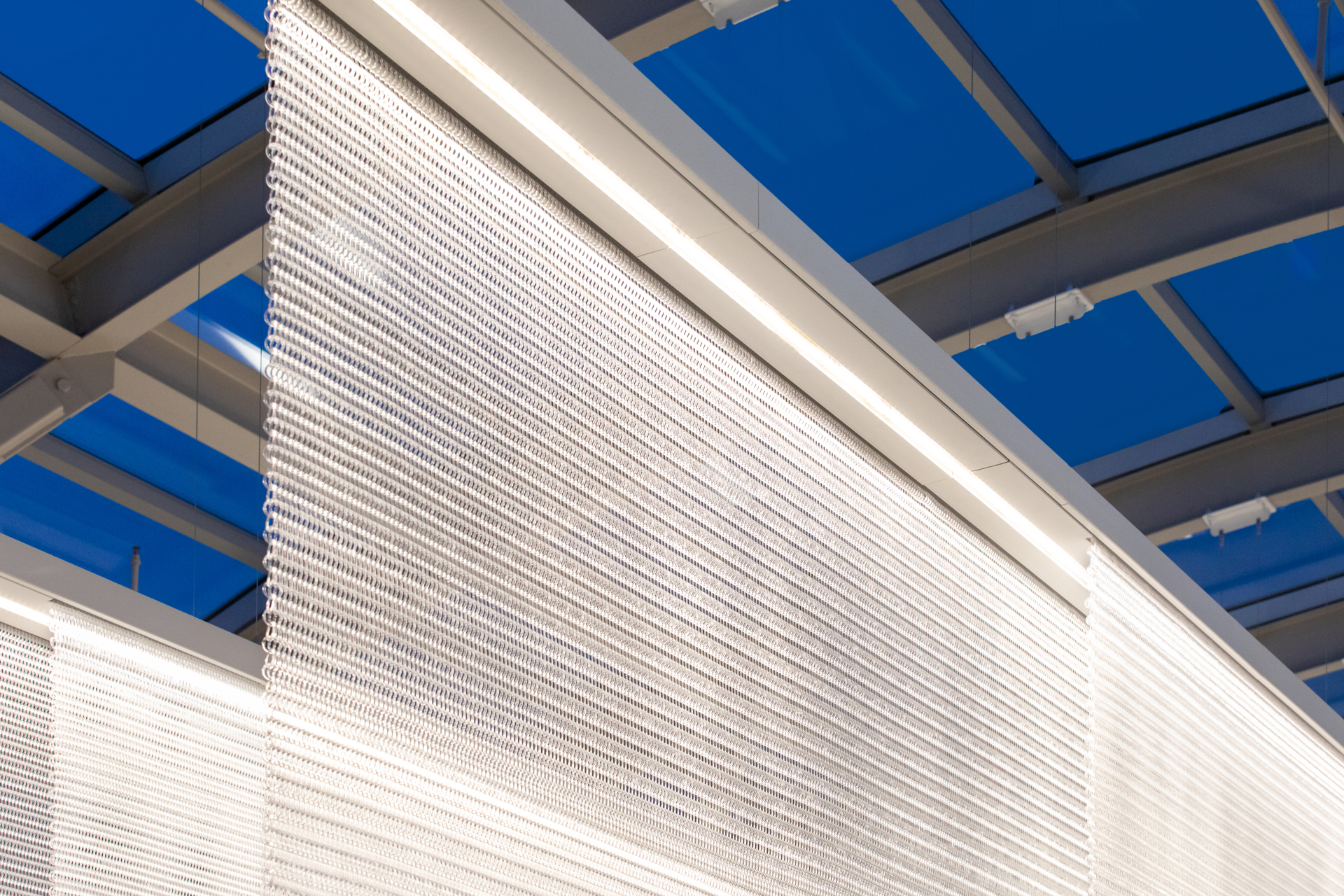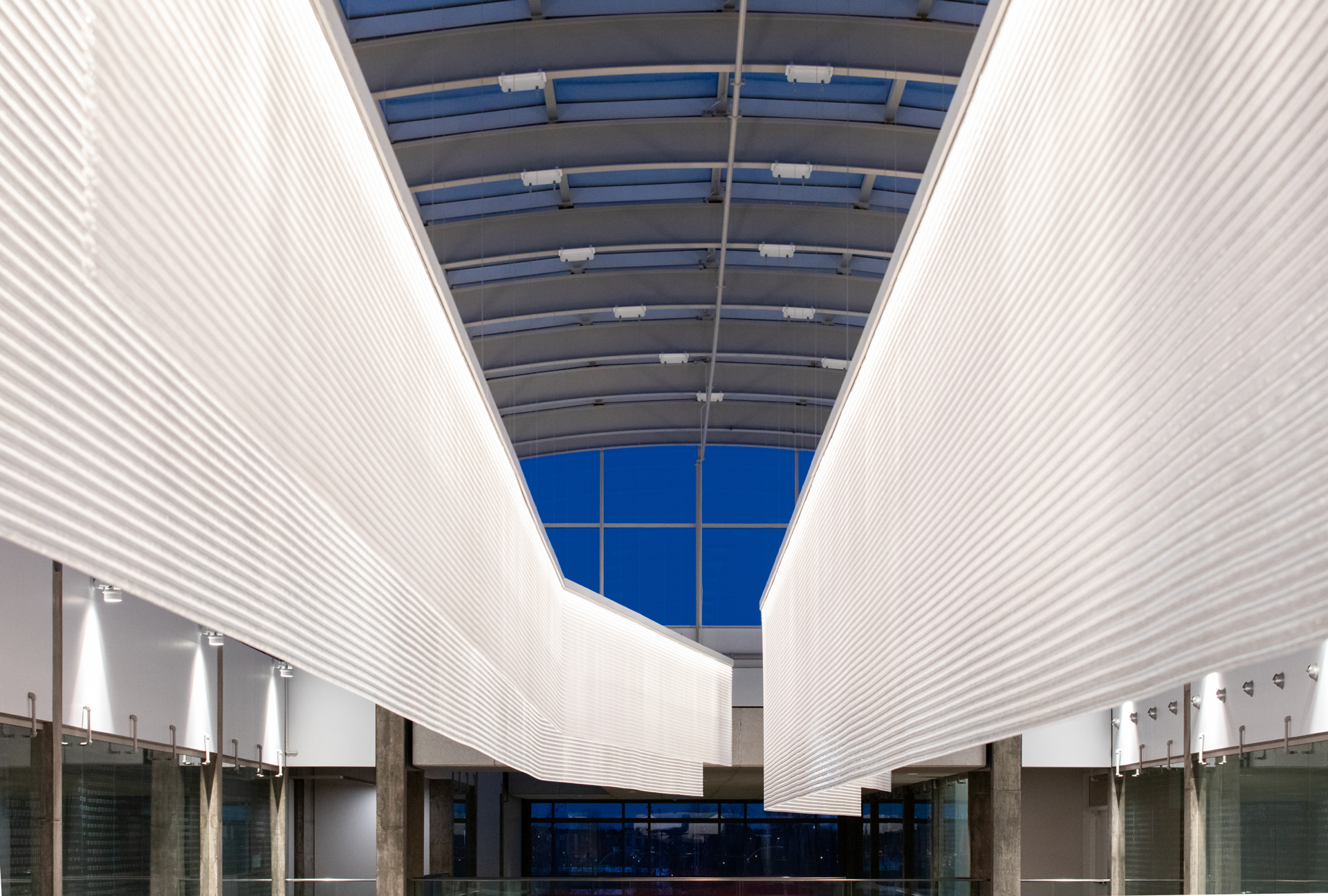ATRIUM RIBBON LIGHT FEATURE @ GARDAWORLD HEADQUARTERS
MONTREAL, QUEBEC
MONTREAL, QUEBEC




MONTREAL, QUEBEC
ARCHITECT: LEMAY
GENERAL CONTRACTOR: MARFOGLIA
CLIENT: GARDAWORLD
PHOTOGRAPHY: STÉPHANE BRÜGGER
Feature Elements engineered, fabricated, and installed by Eventscape:
Atrium Ribbon Light Feature
Eventscape was contracted to develop, engineer, fabricate, and install a massive suspended ribbon light feature in the atrium of the headquarters of Garda World. Eventscape was honored to collaborate on this project with architecture firm Lemay and GC Marfoglia Construction.
The interior design of GardaWorld’s headquarters in Montreal is a seamless integration of features that reflect the private security firm’s mission and values in a modern and versatile workplace. Throughout this 200,000 square foot floor plan, design elements reflect GardaWorld’s core pillars of power, strength, and unity and blend materiality with raw architectural elements of concrete, metal, and glass with a bold palette of red, black, and white to distinguish various rooms and maintain visual consistency throughout the office. Seamlessly connecting departments and teams in a campus-like environment with an interplay of stairs, bridges, corridors, and common areas, the interior design of these headquarters speaks to the project’s status as a nexus point for a worldwide organization.
Eventscape designed, fabricated, and installed 4 ribbons of architectural mesh made from a translucent woven ring. The dimensions of the 4 ribbons range from 4ft. 7inches in height to 6ft 10 inches in height spanning 107 feet to 110 feet. Light fixtures were suspended separately on aircraft cables and not attached to the ribbon installation.