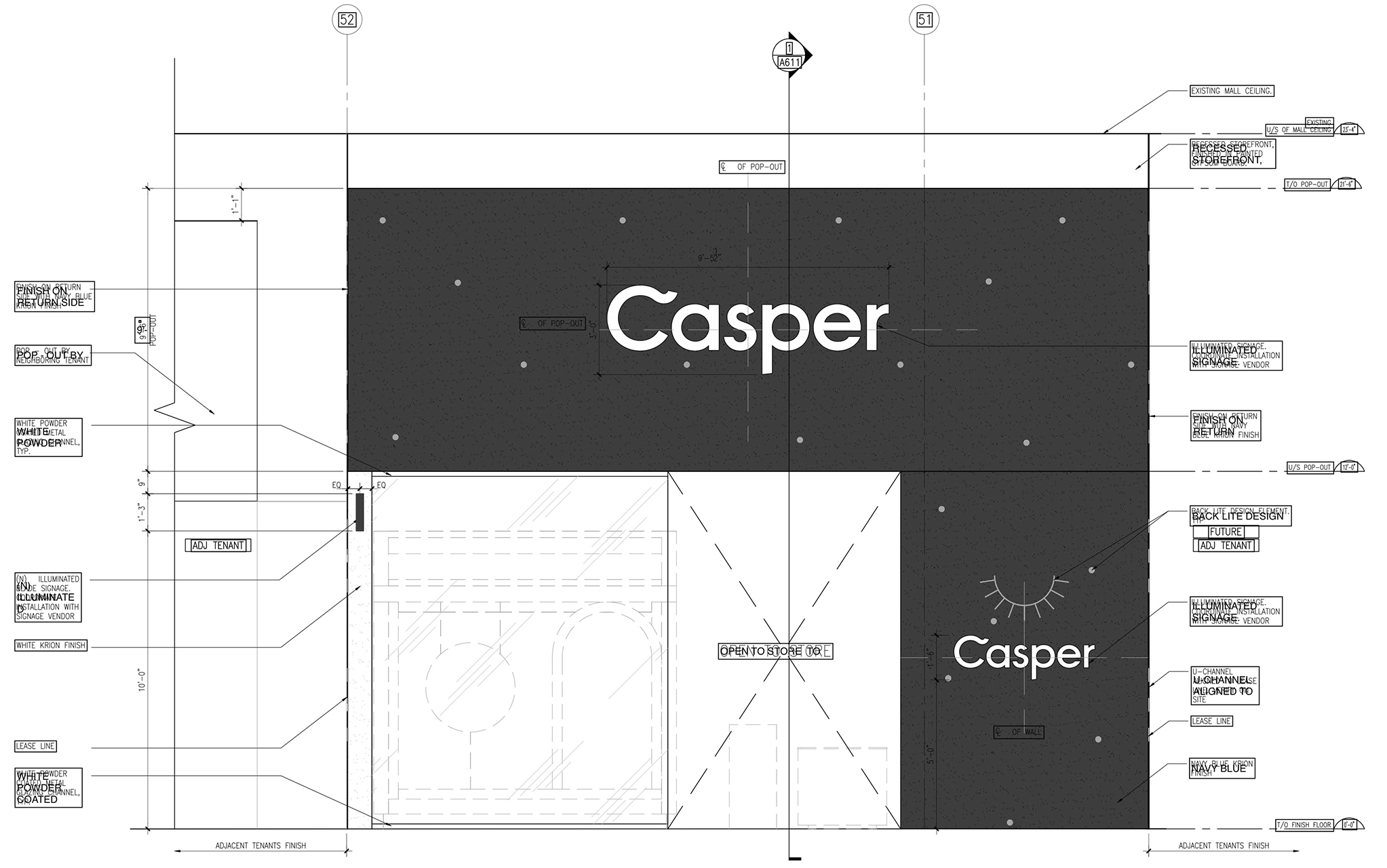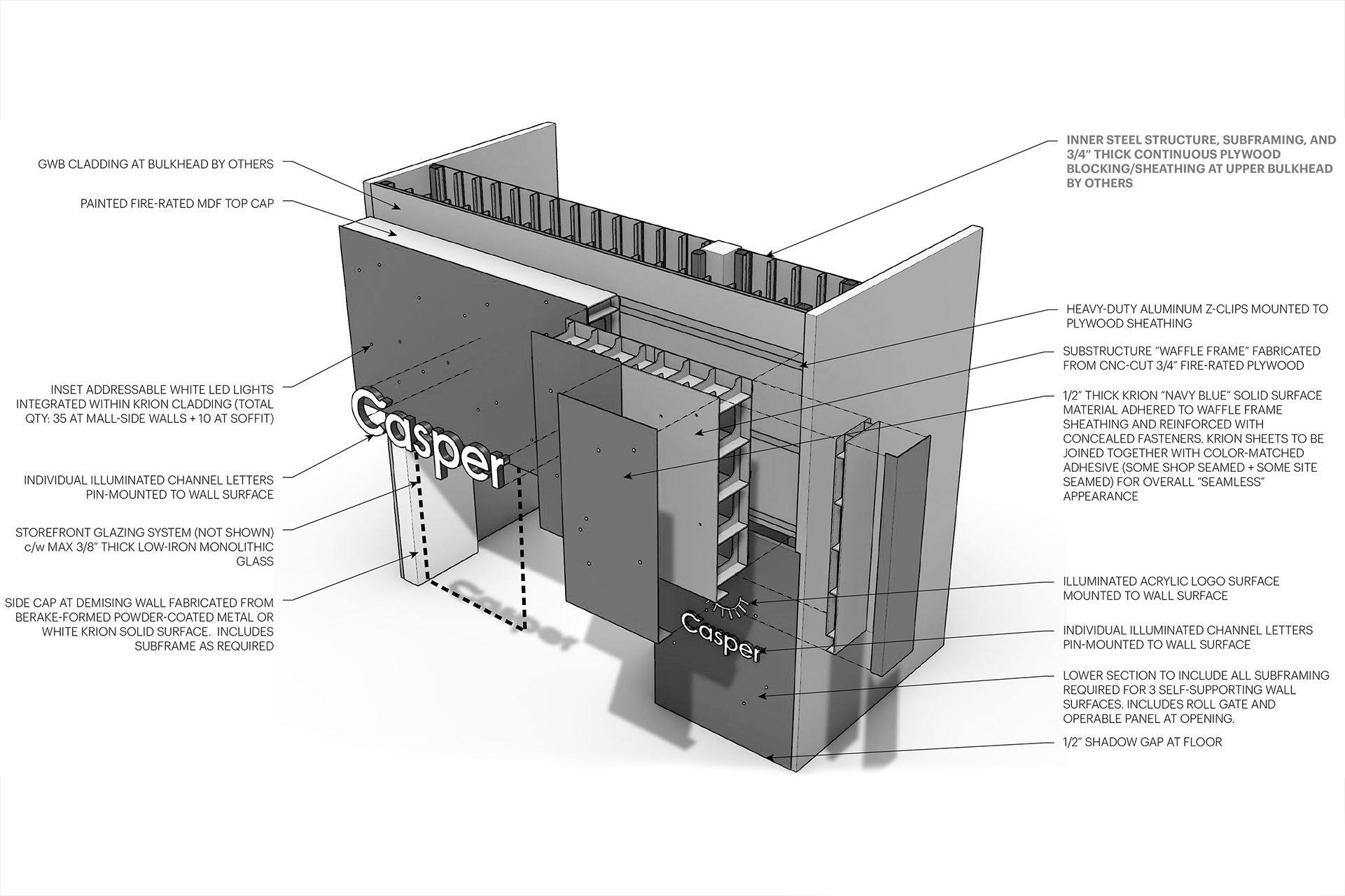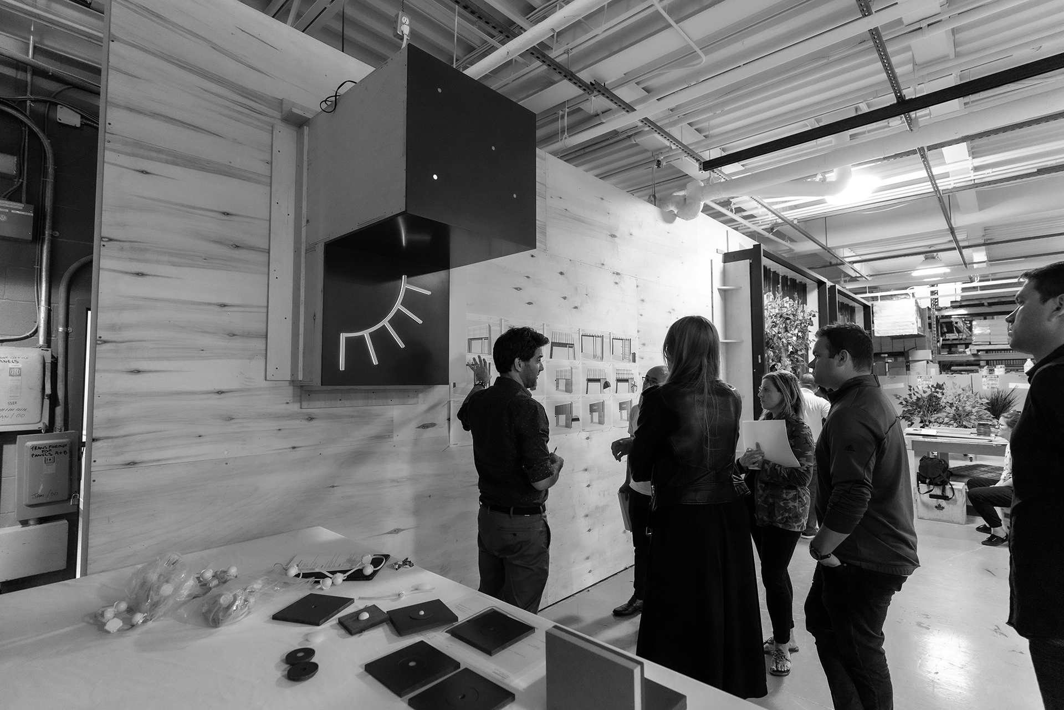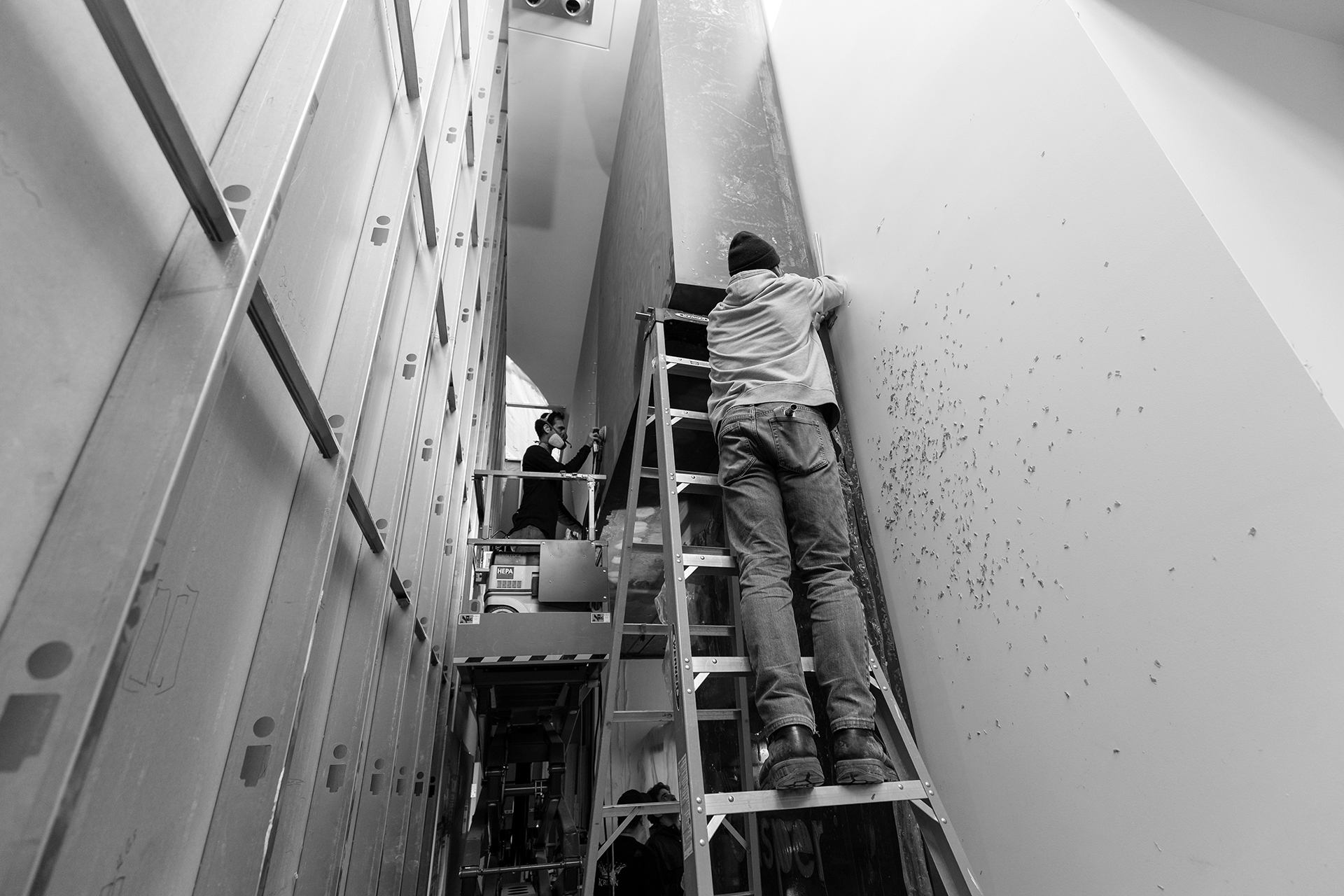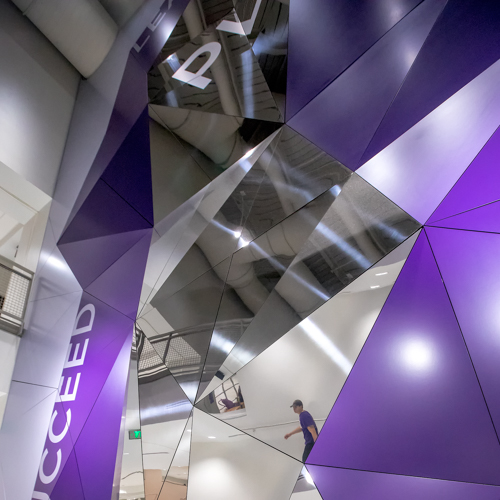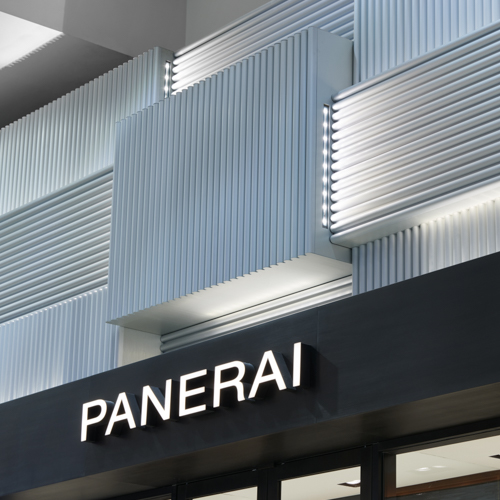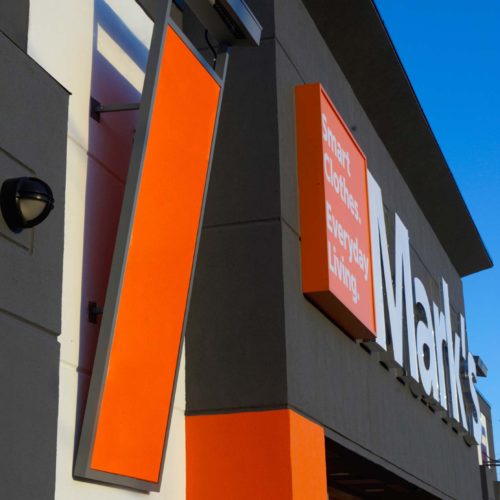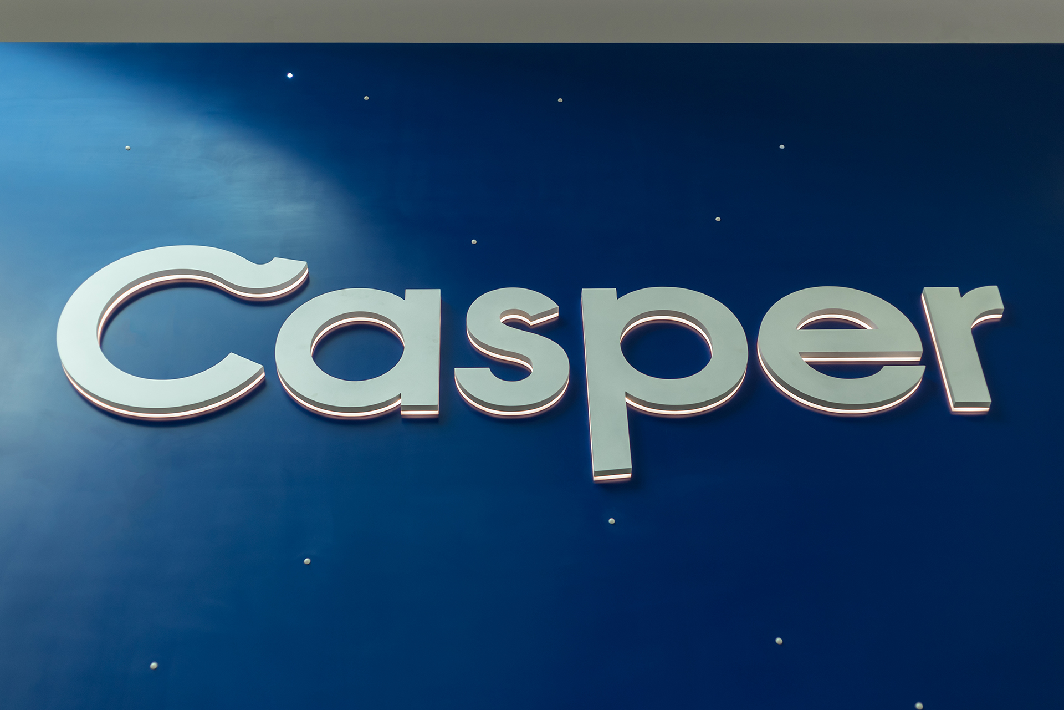
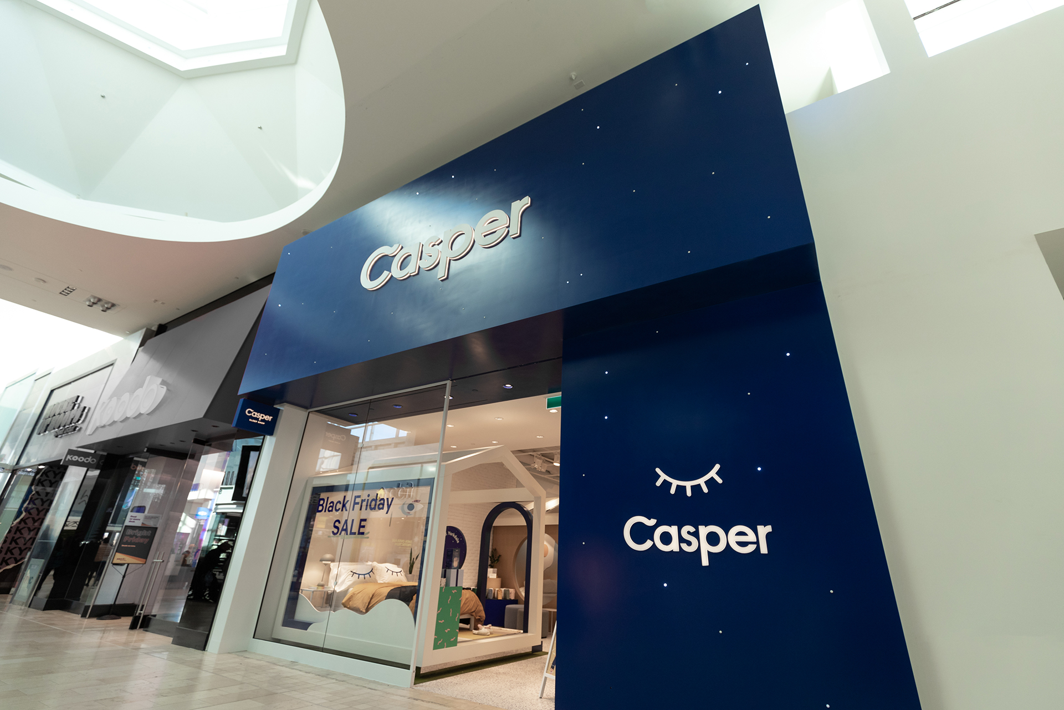
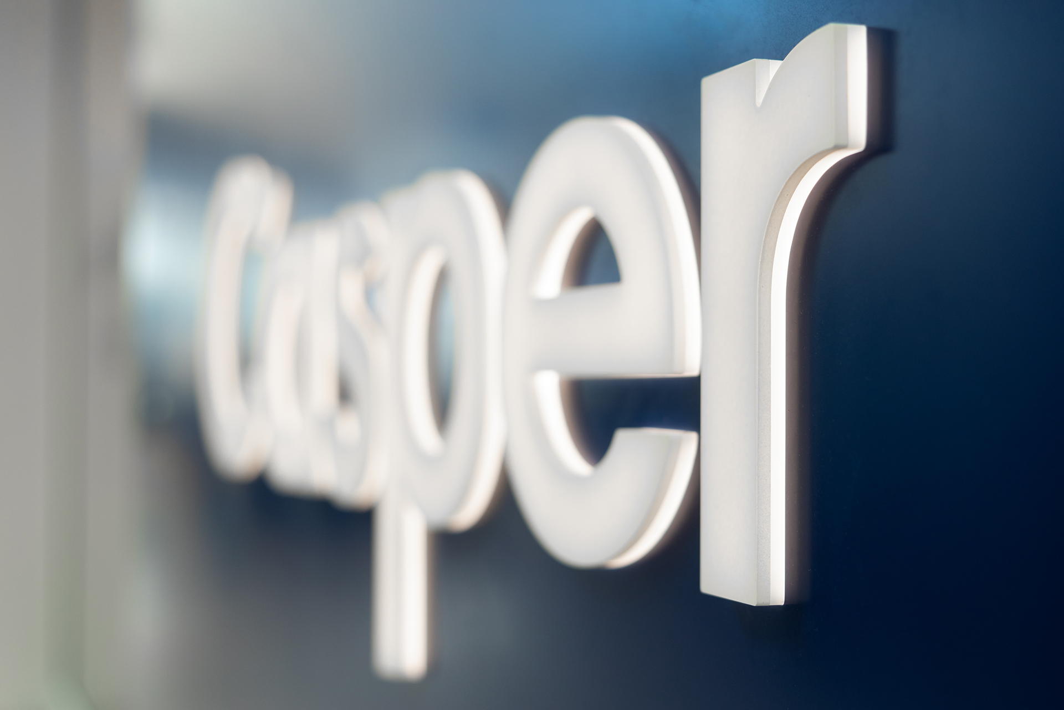
PROJECT CASPER STOREFRONT FACADE, YORKDALE SHOPPING CENTRE, TORONTO ON
DESIGN CASPER
ARCHITECT OF RECORD QUADRANGLE ARCHITECTS LTD.
PROJECT MANAGEMENT THE ANDRUS GROUP
GENERAL CONTRACTOR KROWN GROUP
BUILT BY EVENTSCAPE, NOVEMBER 2019
As part of its expansion, Casper is opening over 200 retail stores across Canada and the US. The most recent store which opened in Yorkdale Shopping Centre was designed by Casper, with Quadrangle Architects Limited as the Architect of Record and Eventscape handling the engineering, fabrication and installation of the full storefront facade. Built from 765 square feet solid surface finish on plywood backer, it also incorporated a 3-sided security grille enclosure, illuminated “Casper” channel letters at 28” tall and 14” tall and “eyelash” logo and ten foot wide x 12 foot tall storefront glazing system.
Unique Characteristics & Project Challenges:
The navy blue solid surface material was 1/2”-thick laminated to 3/4”-thick fire rated plywood. As the sheet size was only 30” wide, the panels were jointed together with a combination of shop-fabricated and site-fabricated seams and color matching adhesive for an overall “seamless” appearance.
Over 45 DMX -controlled white LED fixtures were inset in the solid surface. The CNC was used to create the randomized pattern of holes for the lights. Face-mounted pucks were used for easy maintenance access and each light had a curved lens finish. These were programmed to turn on and off in sequence to create the effect of a twinkling night sky.
