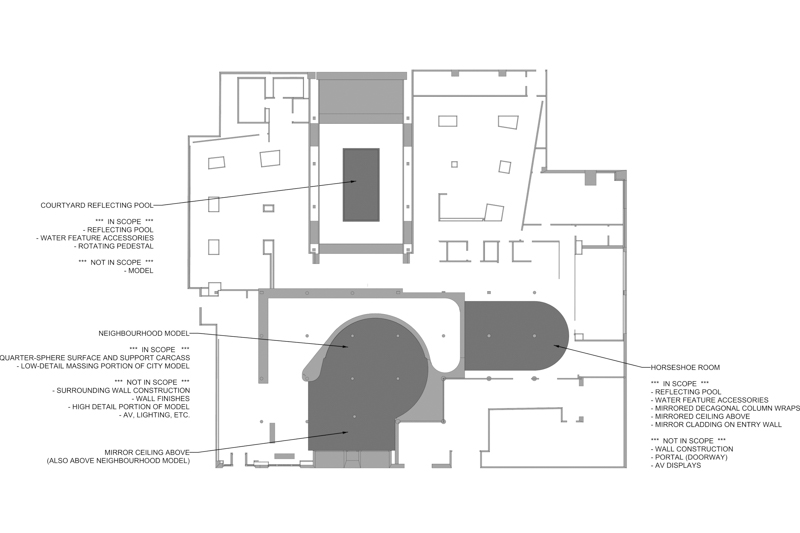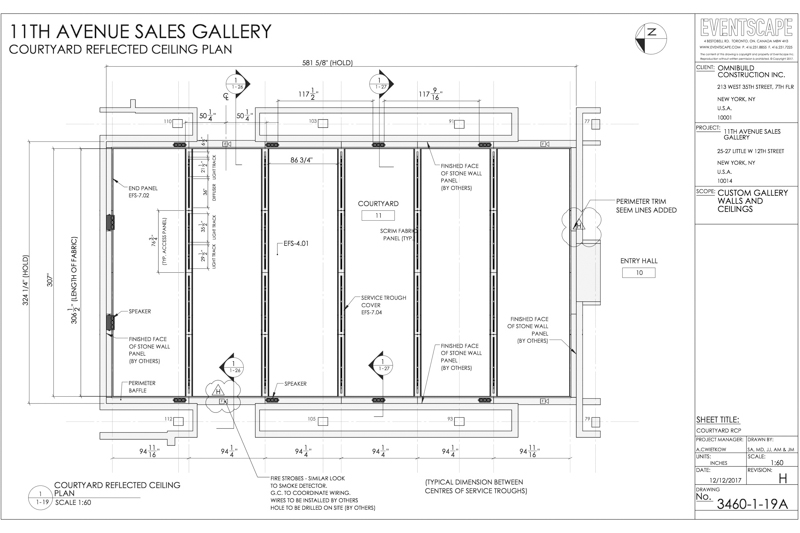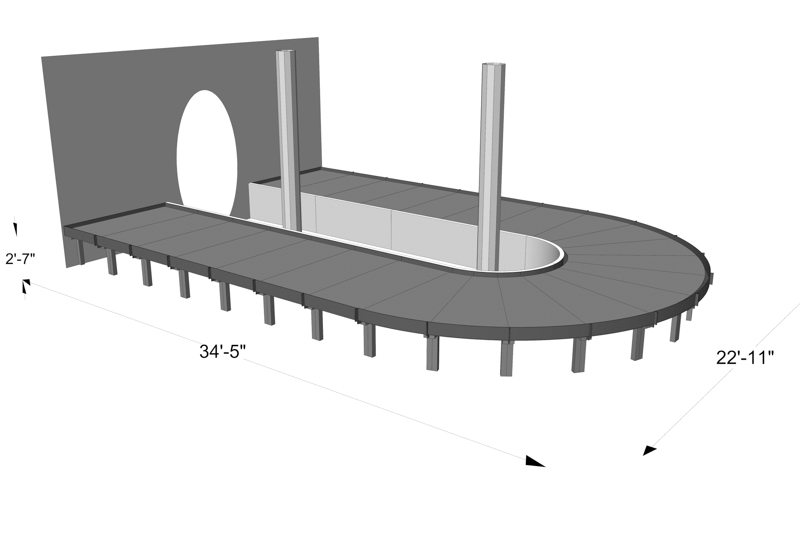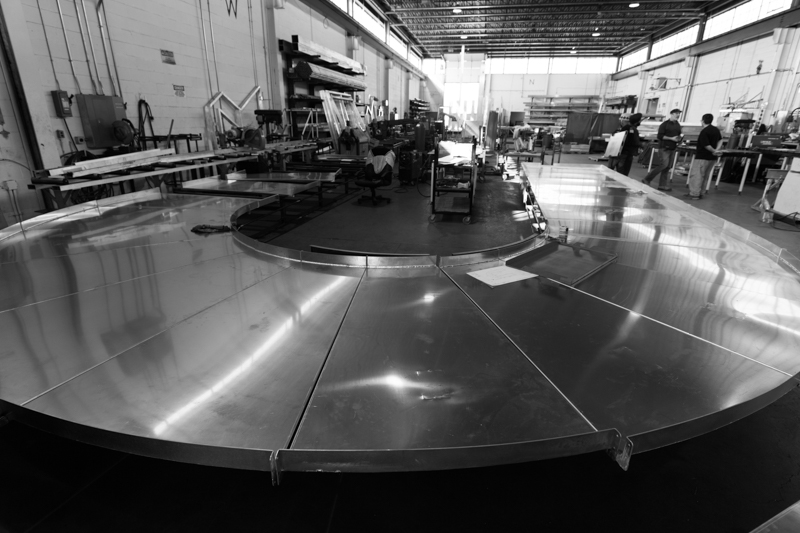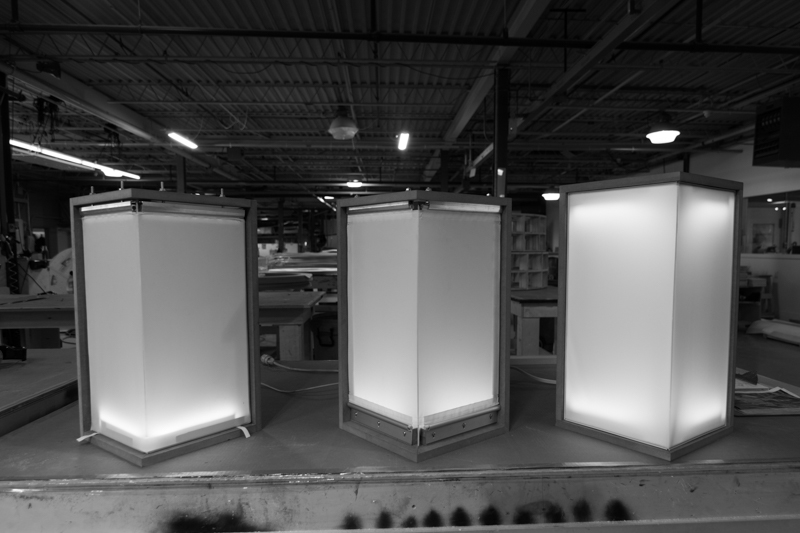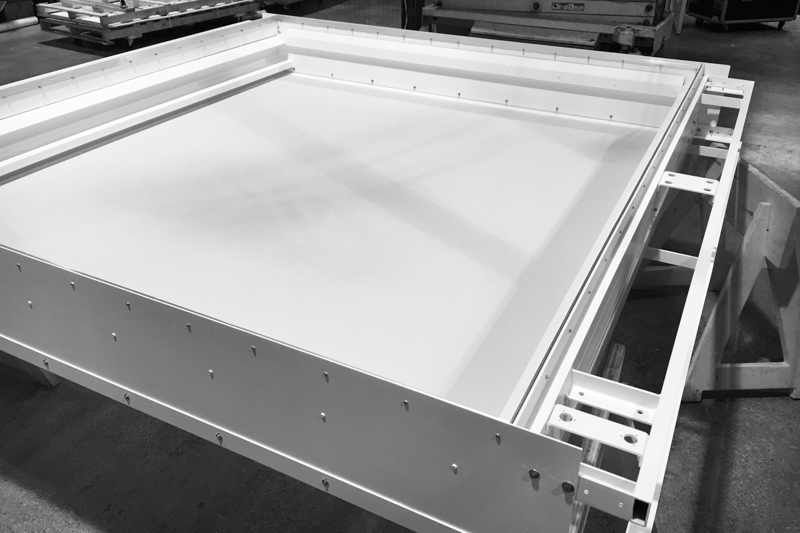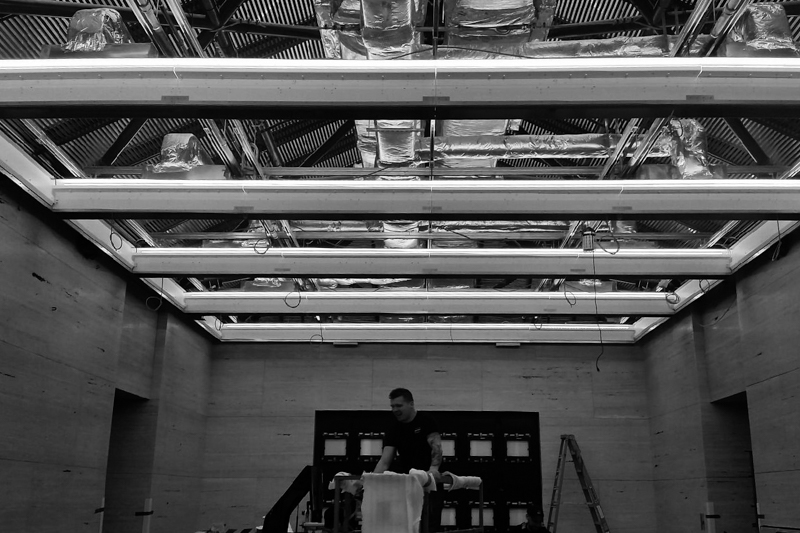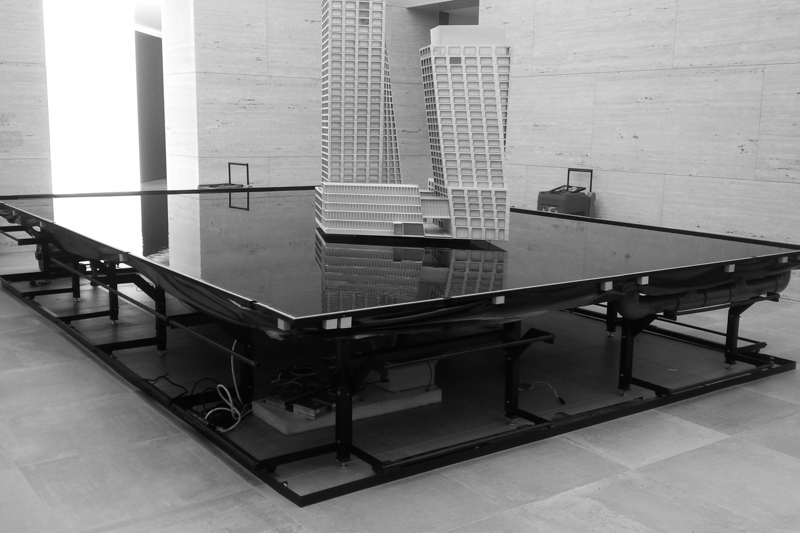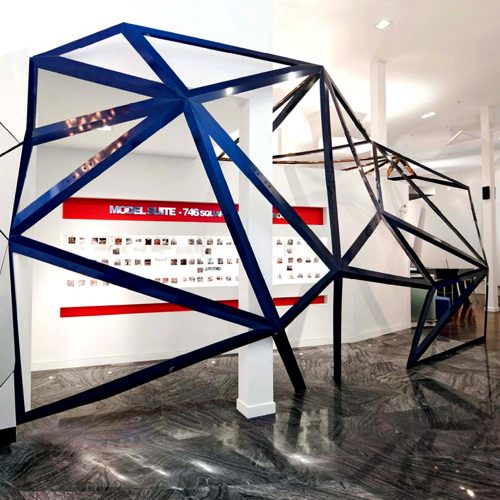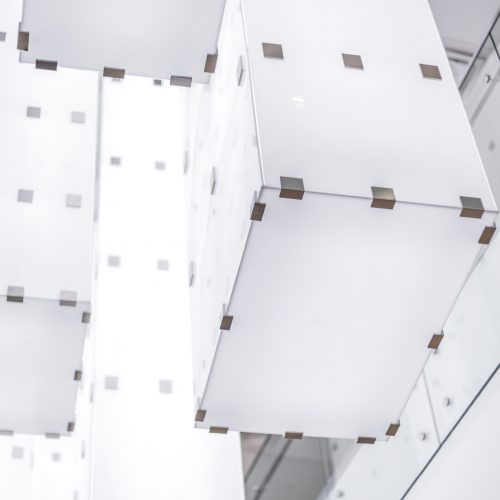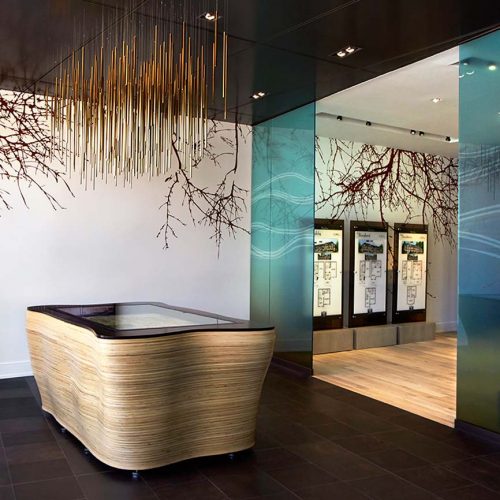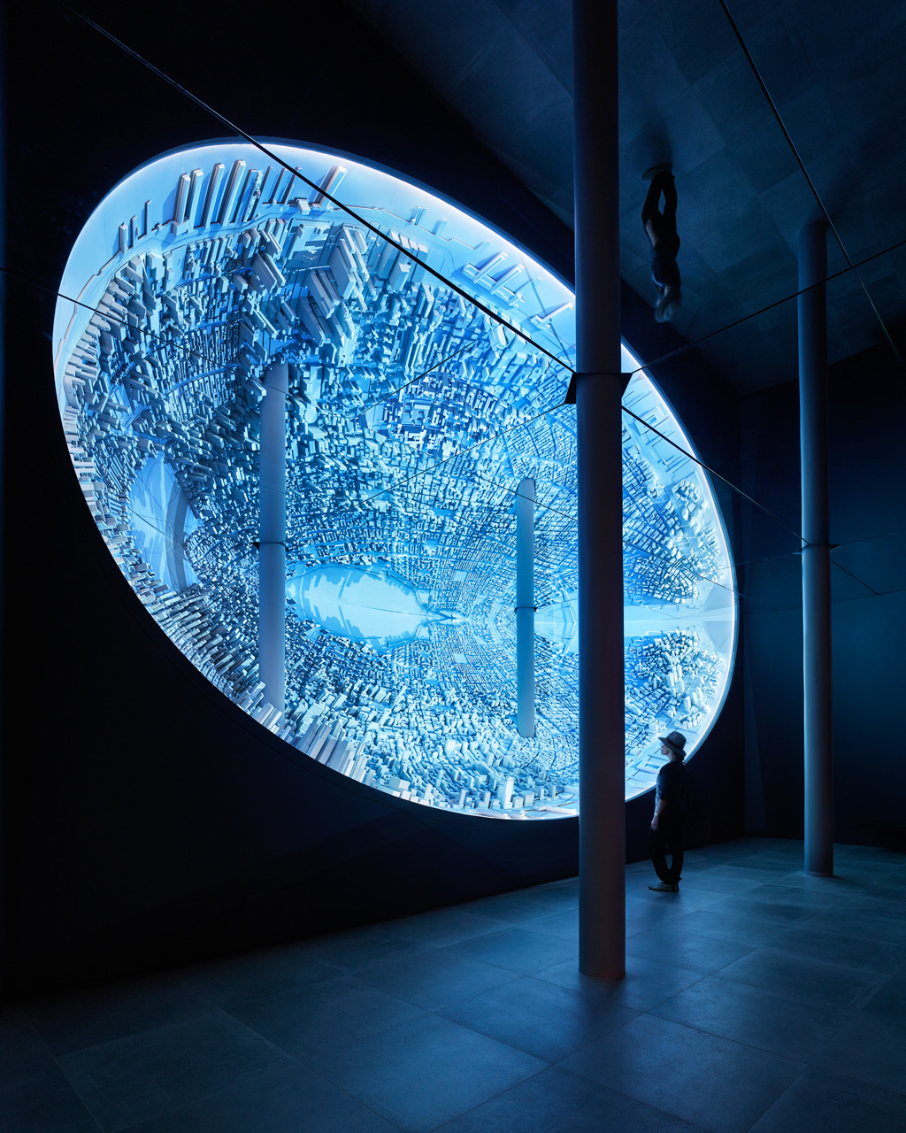
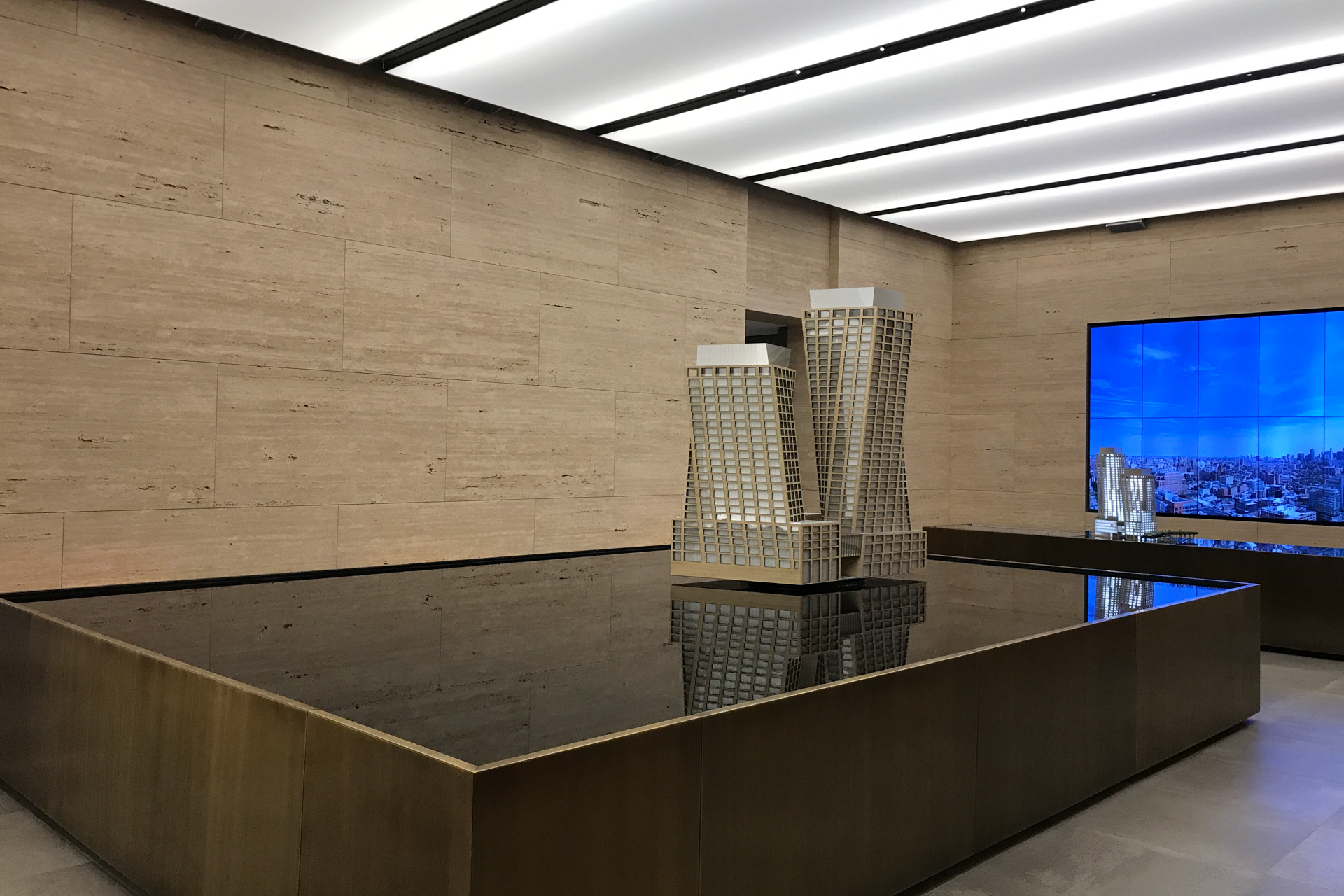
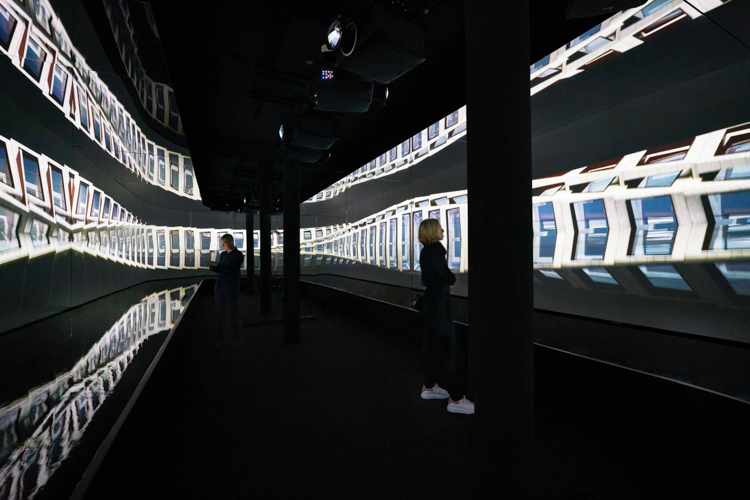
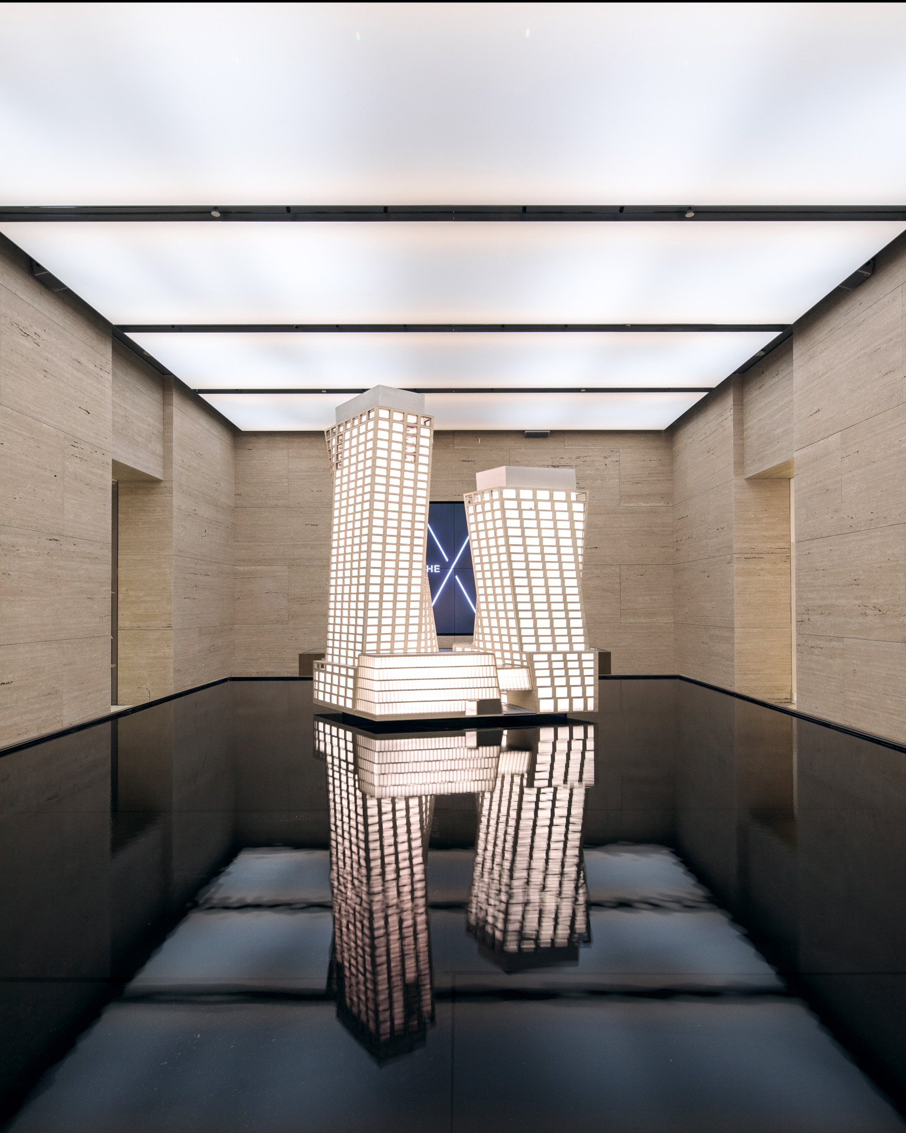
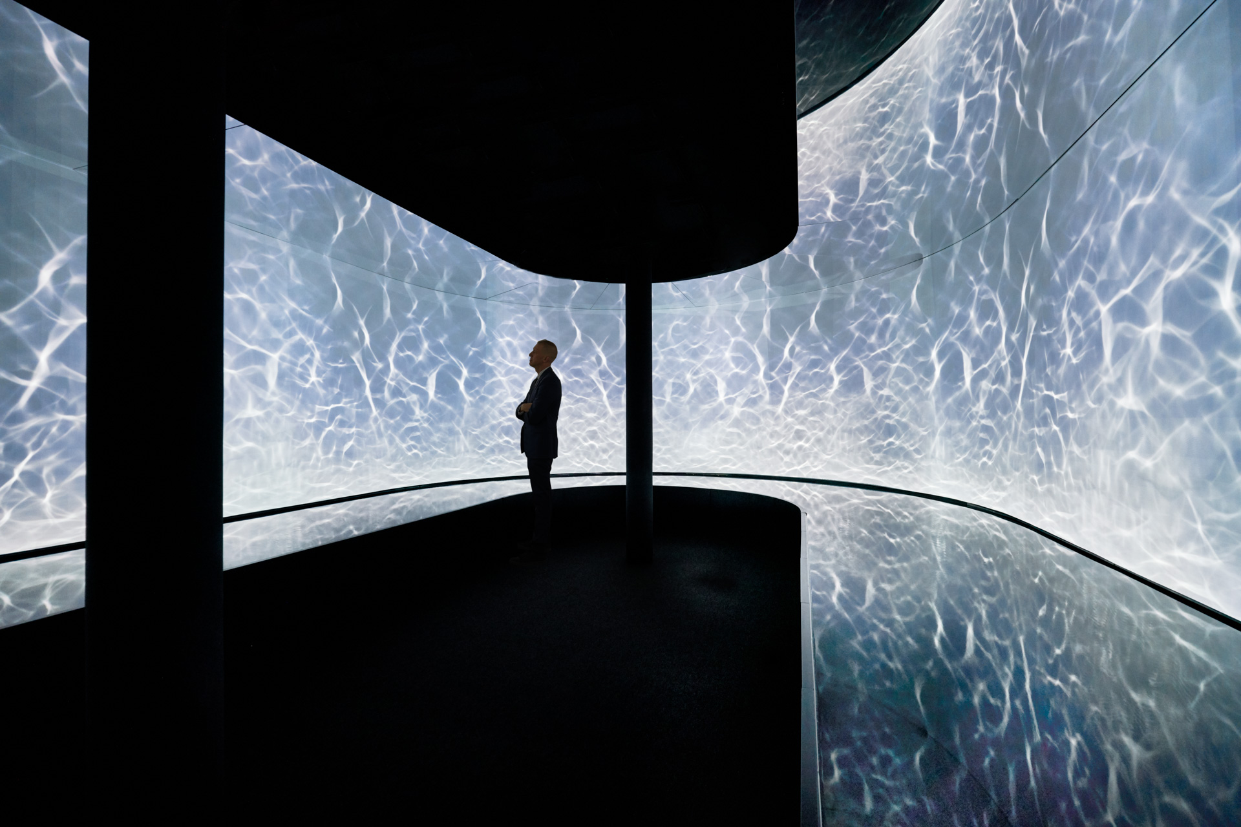
PROJECT THE XI (“THE ELEVENTH”) VISIONARIES GALLERY, NEW YORK, NY
DESIGN HFZ CAPITAL GROUP, GABELLINI SHEPPARD ASSOCIATES, GILES AND BOISSIER AND DBOX
DESIGN CONSULTANT ES DEVLIN
DESIGN ARCHITECT BIG, BJARKE INGELS
DEVELOPER HFZ CAPITAL GROUP
BRAND MARKETING DBOX AND BARON & BARON
CONSTRUCTION MANAGER OMNIBUILD LLC
PHOTOGRAPHY COURTESY OF HFZ CAPITAL GROUP
BUILT BY EVENTSCAPE JUNE, 2018
An experiential sales gallery complete with projection, video, reflection and movement was designed to promote the exciting BIG-designed new mixed-used, residential/hotel development project in West Chelsea, New York. Designed in collaboration among HFZ Capital Group, Gabellini Sheppard Associates, Gilles and Boissier, and DBOX with three site specific art installations by Es Devlin, Eventscape was brought on to engineer, build and install a number of unique features in this 12,000 square foot space. These included a mirror finished reflective ceiling and wall cladding, a horseshoe-shaped reflecting pool made from metal, the framed textile wall and ceiling cladding, a rotating model table within a 260 square foot reflecting pool, a glass and metal marketing display table plus two custom millwork elements for the model suite.
The pair of towers are situated adjacent to the Hudson River and the High Line, with the twisting towers strategically placed to maximize the city and river views. In total there will be 236 condos designed by Gabellini Sheppard Associates and Gilles and Boissier, the first US location of the renowned, global hotel brand Six Senses, a wellness club, and retail. Completion is slated for 2020.
Unique Characteristics & Project Challenges:
Eventscape’s ceiling scope consisted of both mirrored and fabric wrapped assemblies. In the main entrance “neighborhood” gallery, the ceiling has over 20 – 15-foot long panels. These were skinned with a highly reflective metallic film to create a reflection of the room below. Es Devlin’s Egg, is a large-scale concave 33-foot wide model of Manhattan that gives context to the location of the two towers. The semi-ovoid shape is completed by the horizontal plane of mirrors above. In the Visionary Gallery the same style of mirrored panels are part of this ceiling. The mirrored panels were installed using custom hidden clip fasteners, for a monolithic reflective plane.
The fabric wrapped framed ceiling system in the Entry Hall and Courtyard ceiling were built with two layers of fabric with RGB LED edge lights in between. Separating the ceiling panels are service troughs created to accommodate HVAC, sprinklers, fire alarms, speakers and additional lighting. The ceiling panels were hung from an existing skylight structure above that was carefully protected as this is a heritage element in the building.
As with the ceiling, the wall scope consisted of both mirror and fabric framed panels. In the entry hall there were a total of 9 panels at 13-feet tall with a knife edge extrusion detail. Lights located behind each panel can change color as required. The mirror wall panels in the Visionary Gallery as well as the mirror on the backs of the swinging doors creates the 360-degree immersive space, Paper, Stone, Glass, Water, where Es Devlin’s multimedia installation plays on a continual loop. Inspired by Ingels” dynamic pair of asymmetric twisting towers , the film showcases Bjarke Ingel’s sketches, massing studies with images of rippling water.
Part of the reflection in the visionary gallery is achieved with an Eventscape-built horseshoe-shaped water feature that hugs the curvature of the wall in the 32-foot long x 23-foot wide room. At almost six- feet wide the feature was built of a shallow aluminum pan with a black vinyl liner, and steel legs. Eventscape mocked up a small section of the water feature to determine the best depth for optimum reflection. A filtration system was installed so that there would be a continuous water flow. As the film is projected on the adjacent walls, it reflects in the pool, the ceiling and the mirrored entrance walls.
The rotating model table, Dance, was built in a similar style to the visionary gallery water element. With a shallow pan of water and vinyl liner to create a reflection of the building model, here the structure was clad with Muntz metal panels that extend to the floor. The Muntz metal matches the brass trim that will be used on the finished buildings. At 12-feet x 27-feet by 32” high the focal point of the table is a model of the two buildings installed on a rotating disk. Eventscape provided a series of electronically controlled motors hidden underneath the table to gently agitate the water, creating a rippling effect. Eventscape devised a solution to install the motors on the underside without penetrating the liner, to prevent any possible water leakage.
The marketing display table was also finished with Muntz metal panels on aluminum tube framing. Two monitors installed underneath the solid glass top to show renderings and floor plans of the condominium residences to potential buyers. A hidden unique slide/lift mechanism was incorporated to provide maintenance access when required.
In the west model suite, Eventscape was asked to fabricate and install two “medicine cabinets” in the washrooms. Milled out of white solid surface material with a bevelled knife edge for a monolithic look, the larger unit incorporated glass shelves, halo lighting and mirrored doors. The powder room unit had a fixed mirrored face with halo lighting.
This project touched all departments at Eventscape to provide multiple materials for all of the custom elements. With restricted load-in access to the site, all elements had to break down into manageable sections before being installed. Fitting and installing the elements into the space required precise coordination with all of the trades. This allowed our install teams to match up our fabricated parts to curved walls, existing columns and ceiling structures, and to accommodate sprinklers, electrical and duct work. The sales gallery opened to the public in June, 2018 receiving abundant praise and mentions in numerous press articles that forecast an impressive, successful project for New York residents.
