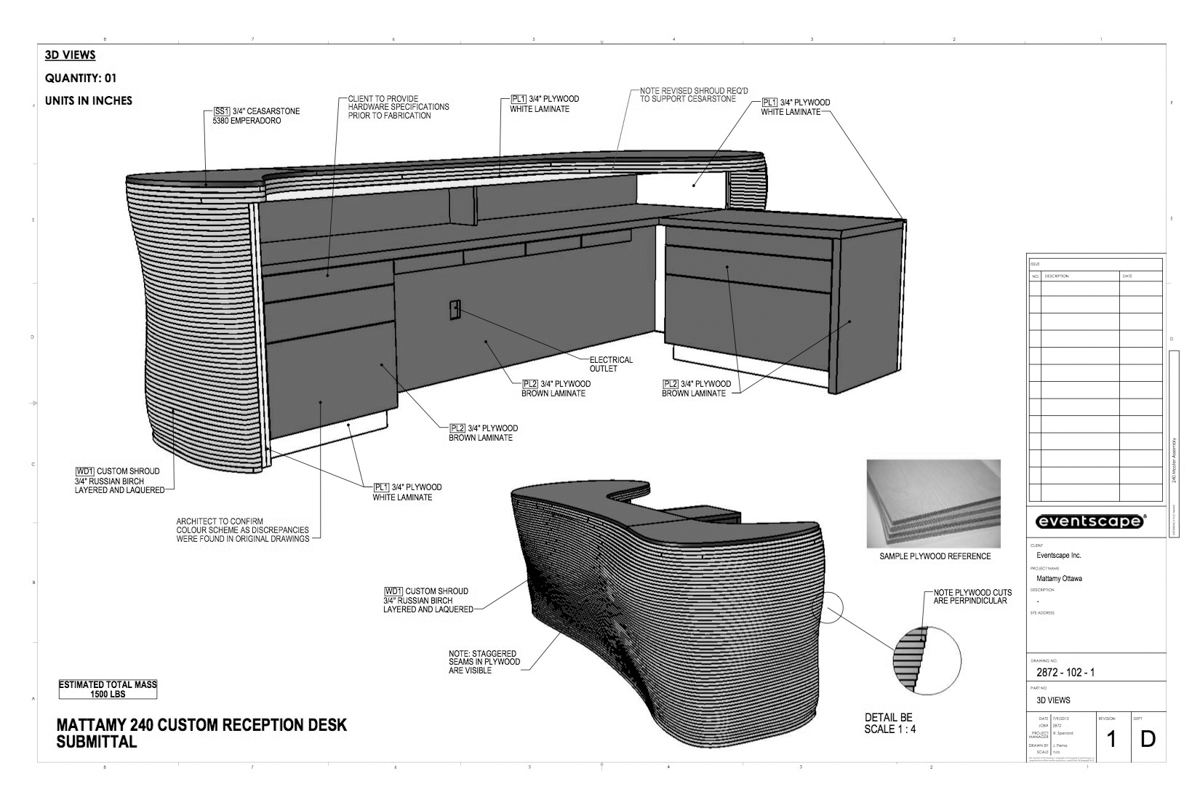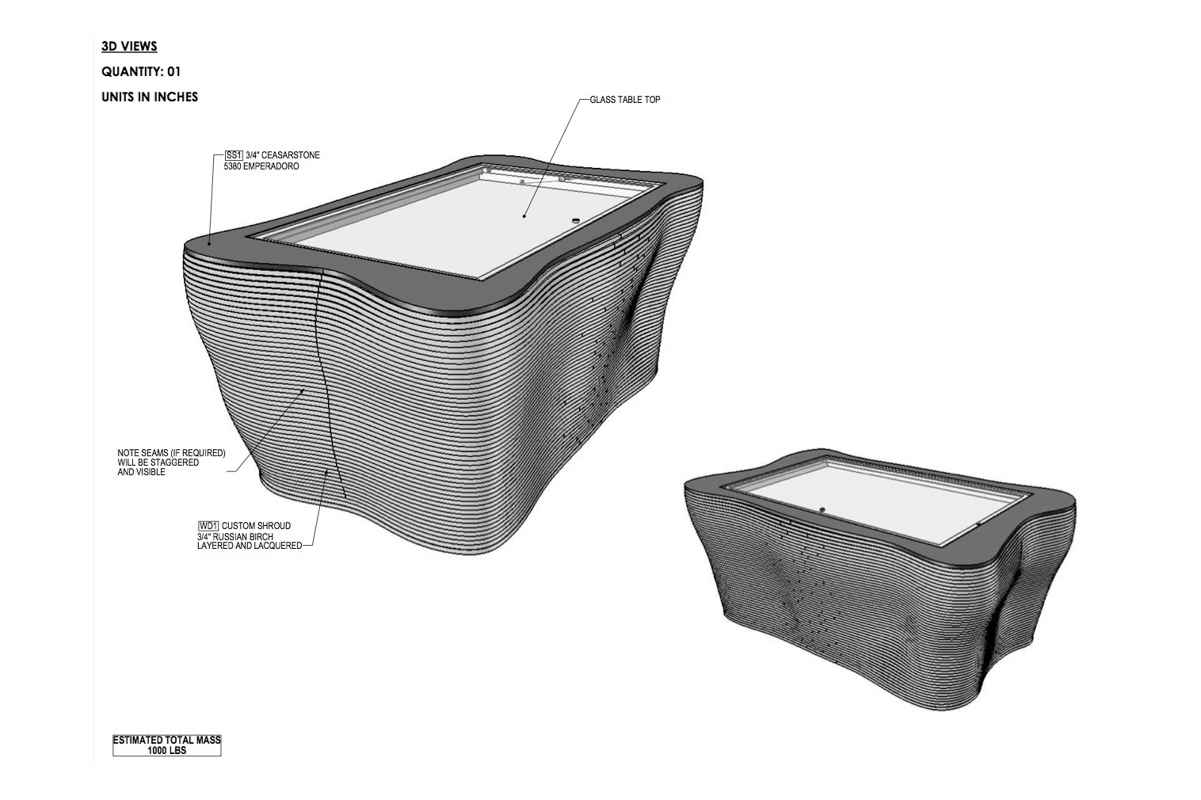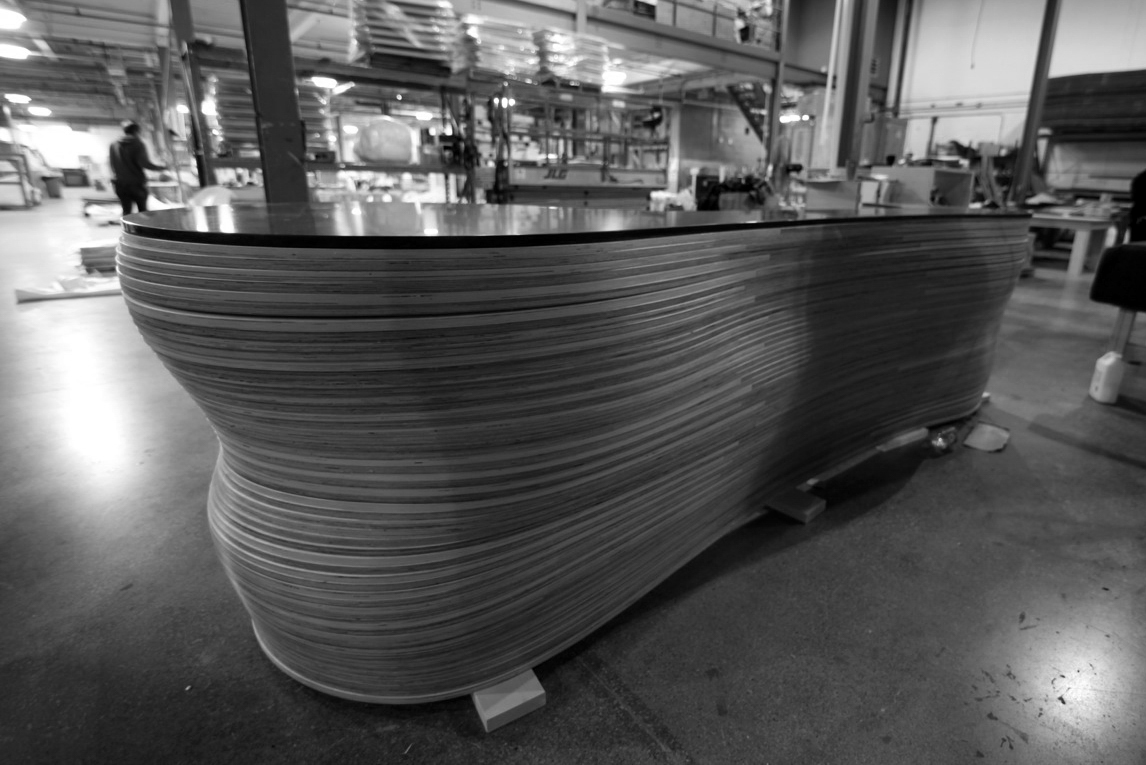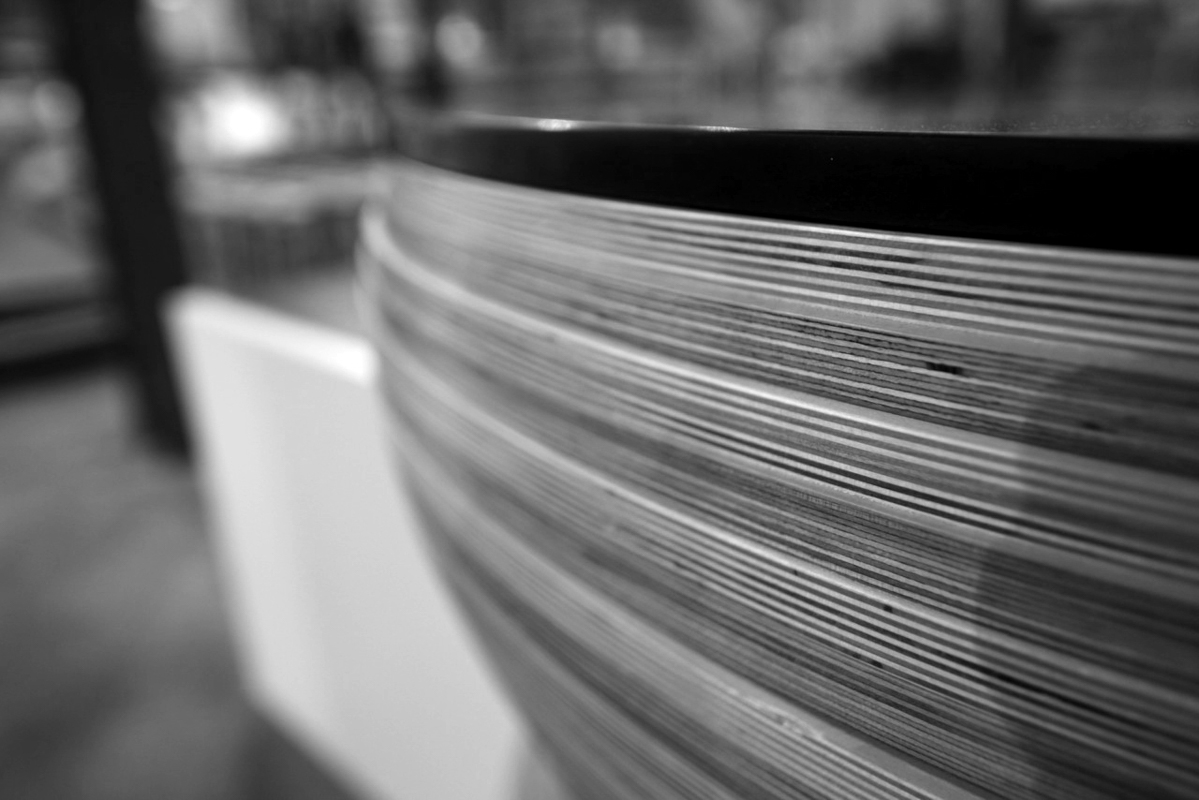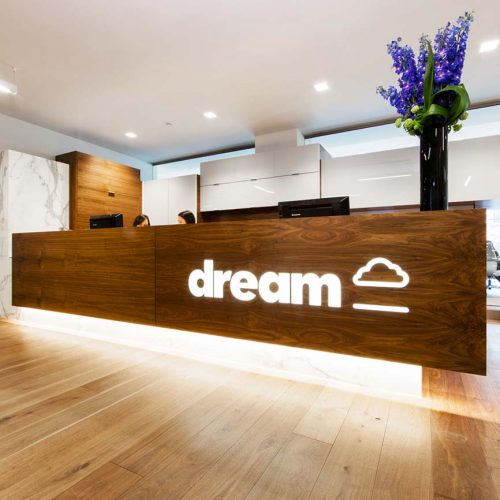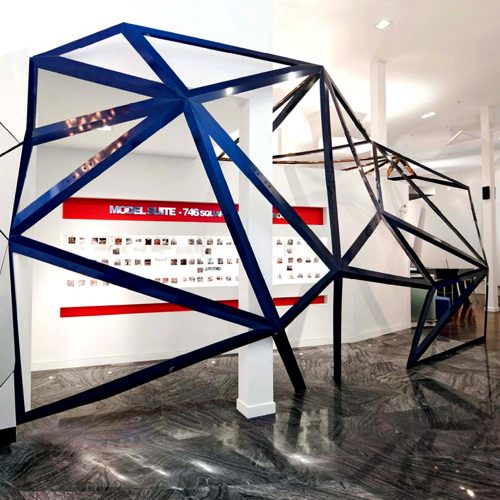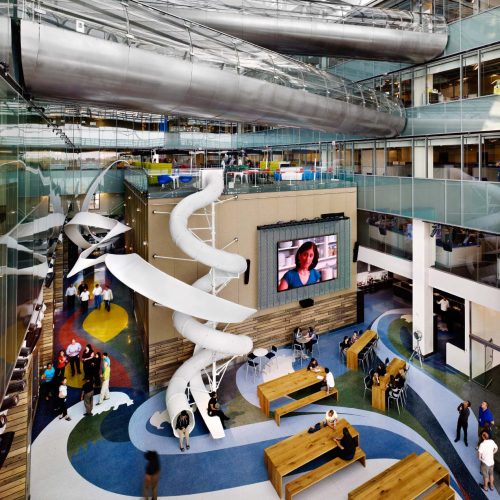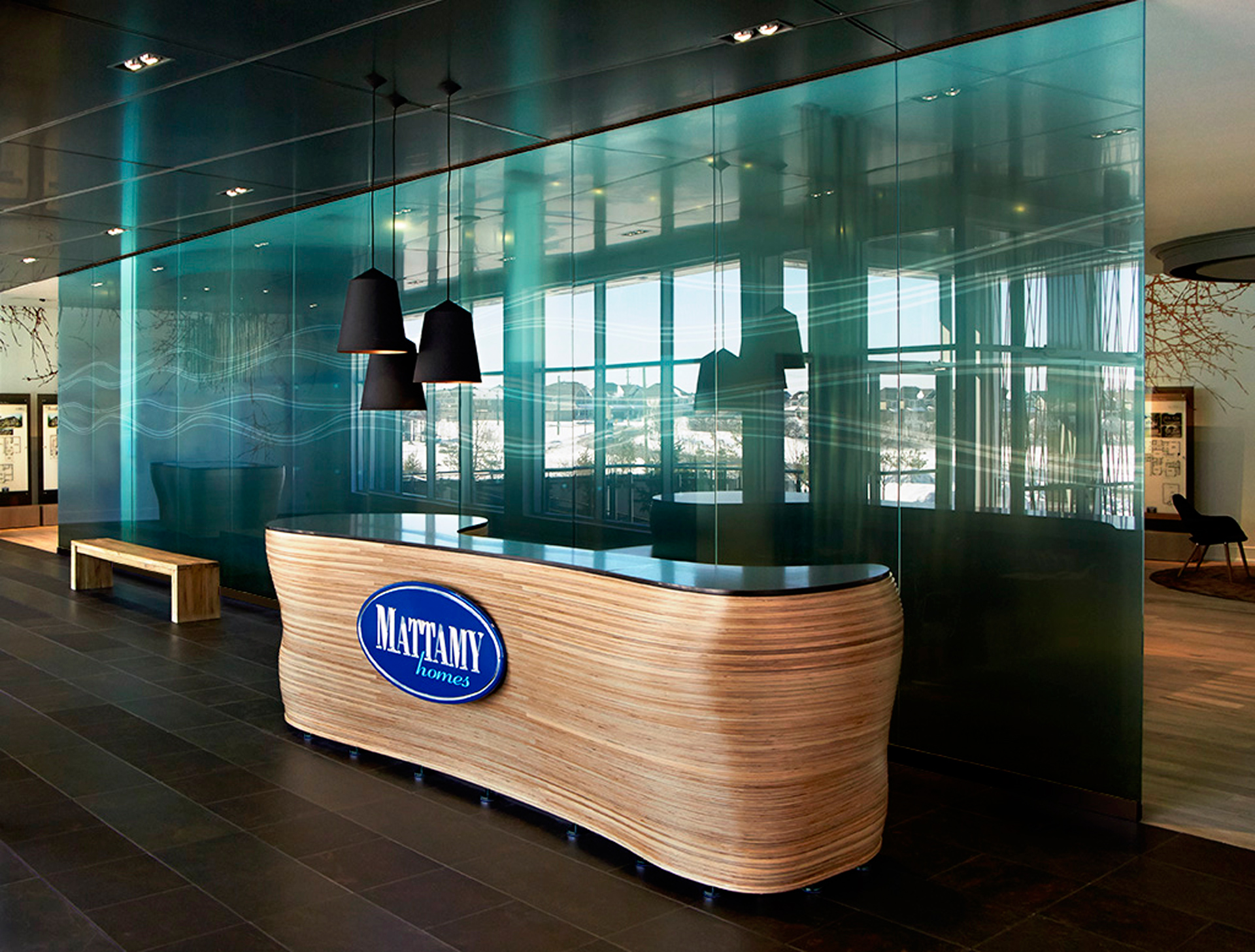
PROJECT MATTAMY HOMES HALF MOON BAY SALES CENTRE, OTTAWA, ON
DESIGNER WATT INTERNATIONAL
PHOTOGRAPHY COURTESY OF WATT INTERNATIONAL
BUILT BY EVENTSCAPE, DECEMBER 2013
Eventscape’s scope on this project was a 12 ft. x 6 ft.custom millwork reception desk and 6 ft.x 5 ft. site plan table. Both tables were built of yellow birch plywood with a stratified CNC cut shape. Each 3/4”layer had a variable overlapping profile, creating a uniquely contoured “rock face” shape. To keep a natural look and showcase the multiple layers, the plywood was finished with a clear lacquer coating. Both tables were finished with a Caesarstone engineered quartz top. The site plan table had inset monitors with a hydraulic hinged glass top and the reception desk included laminate millwork drawers and shelves.
