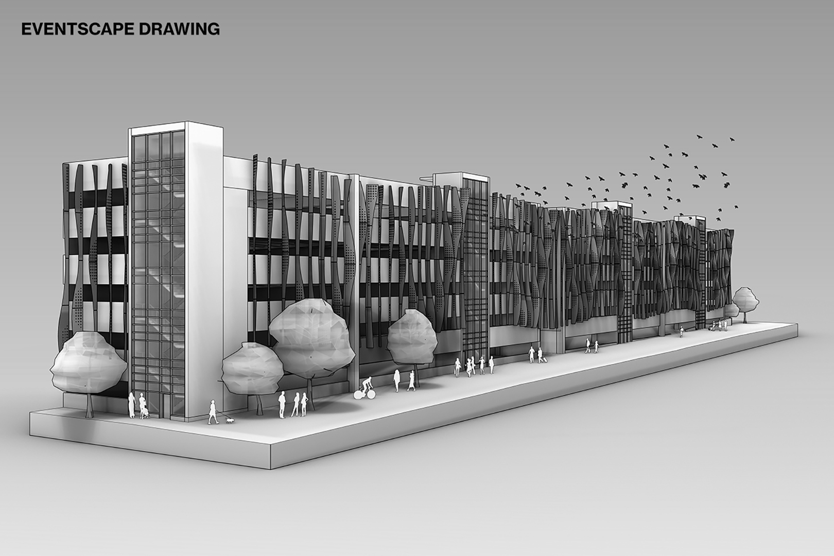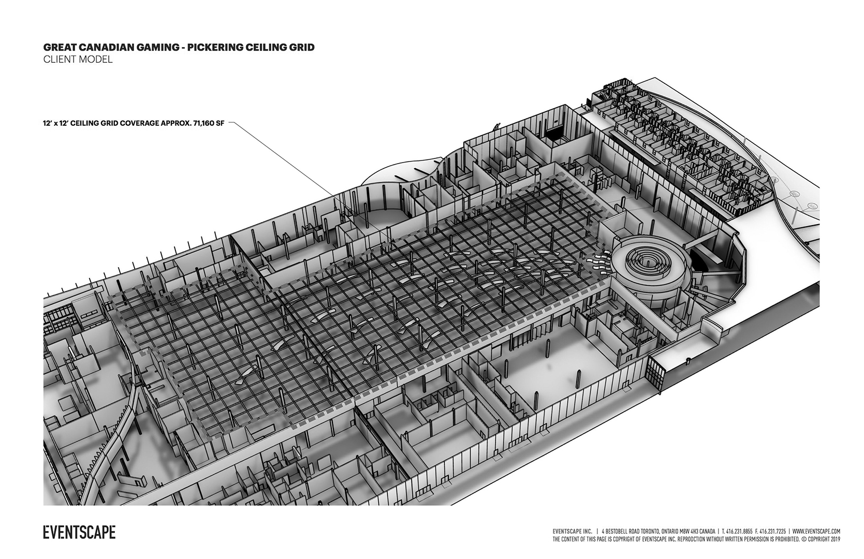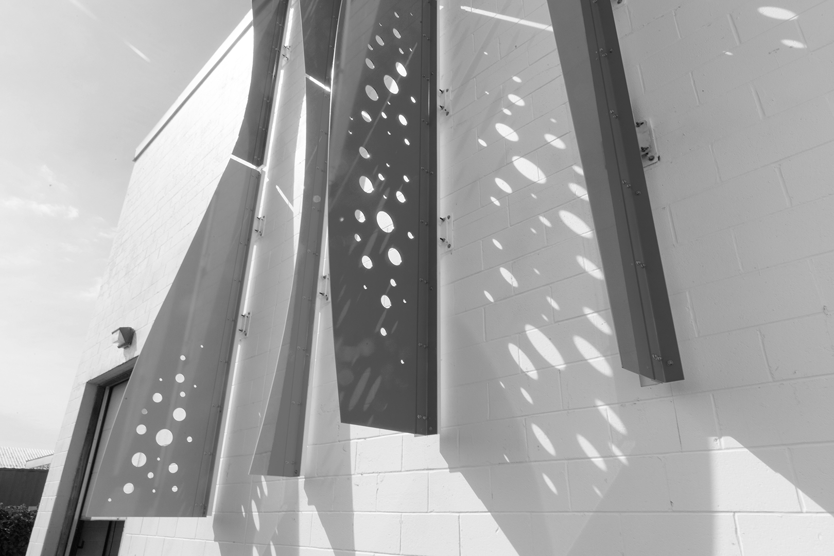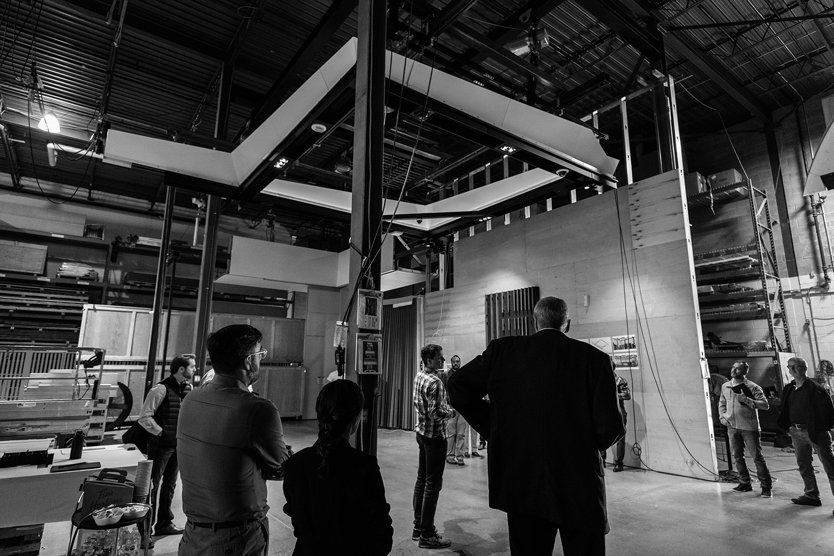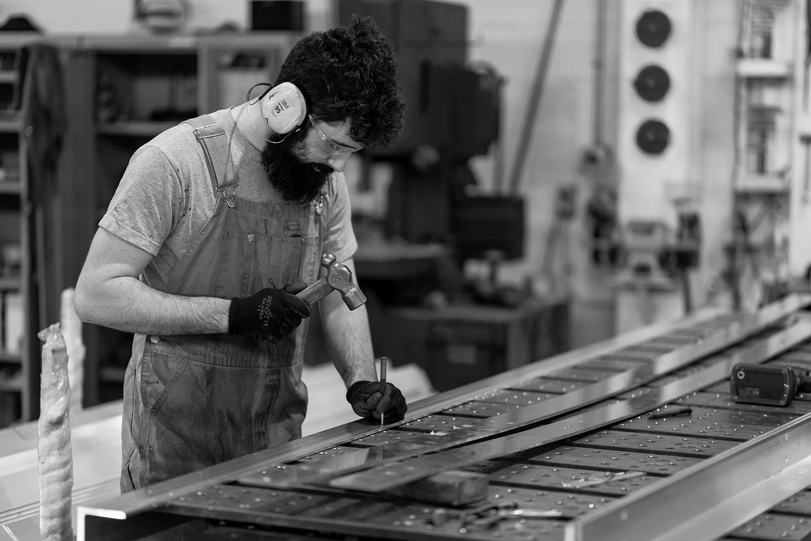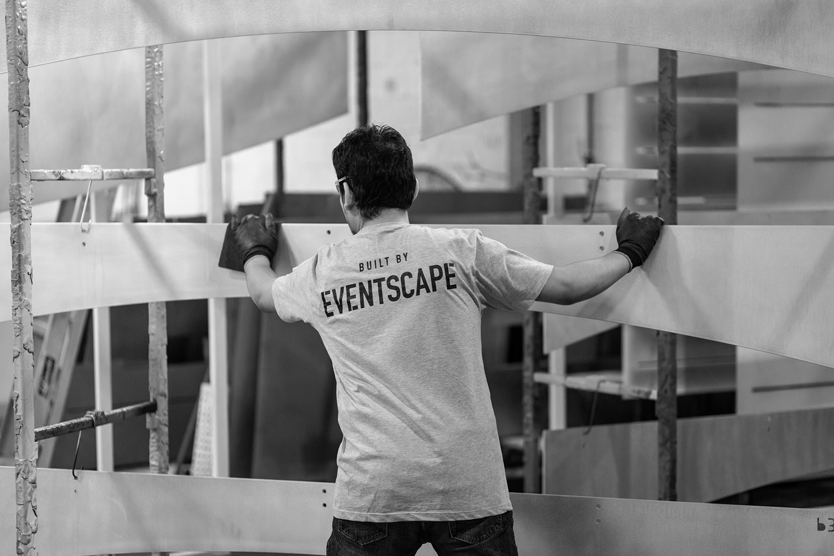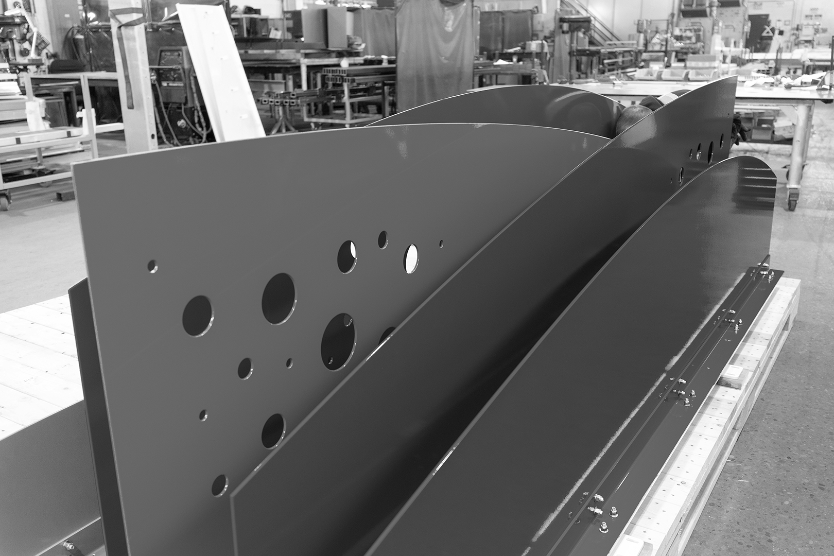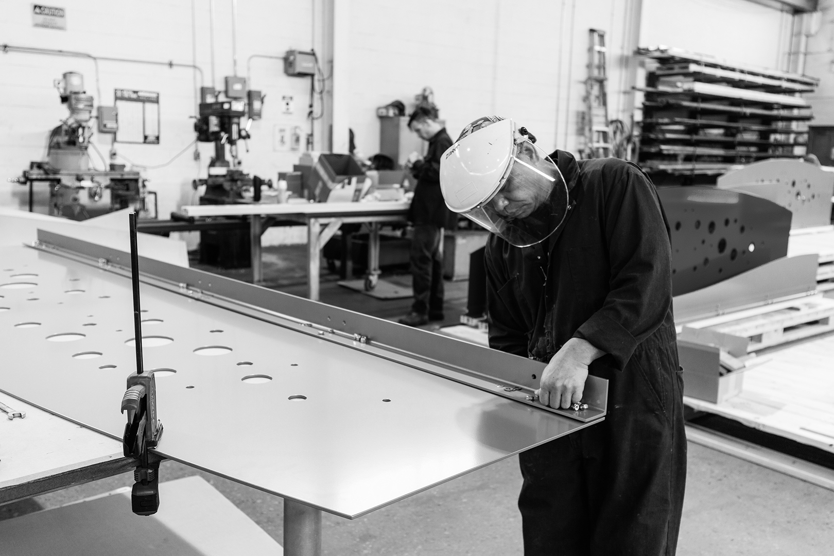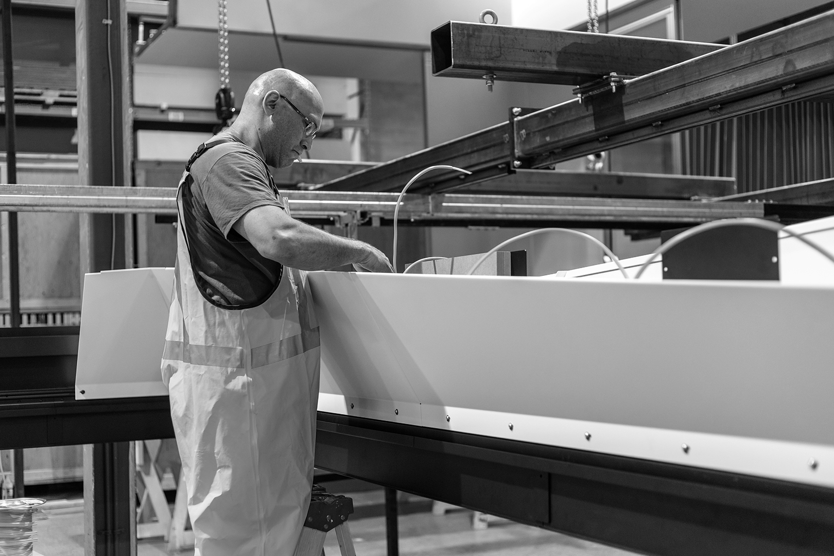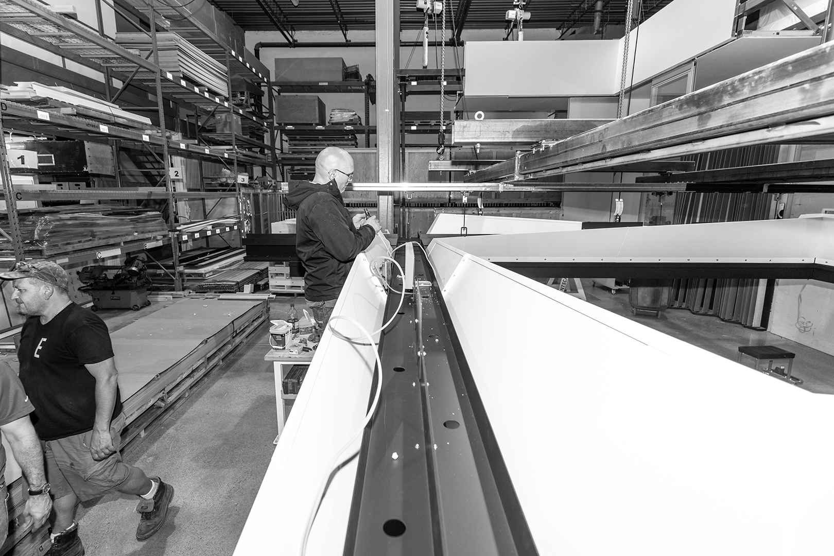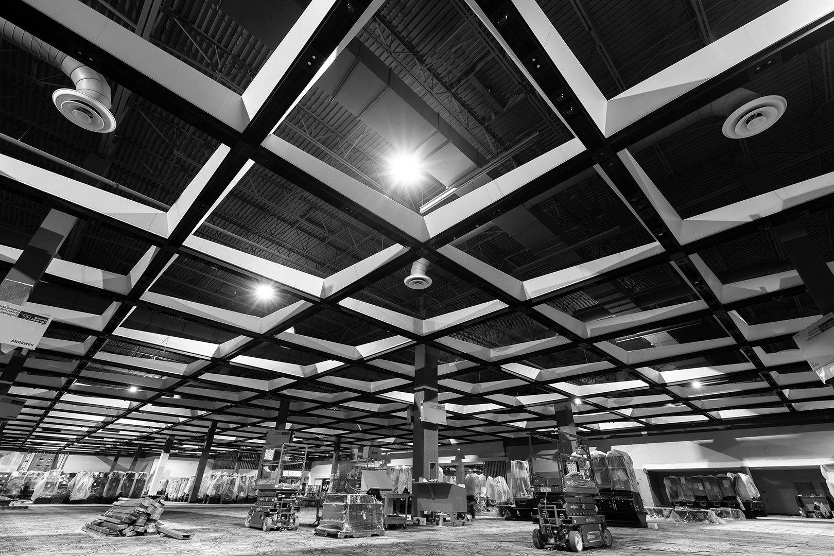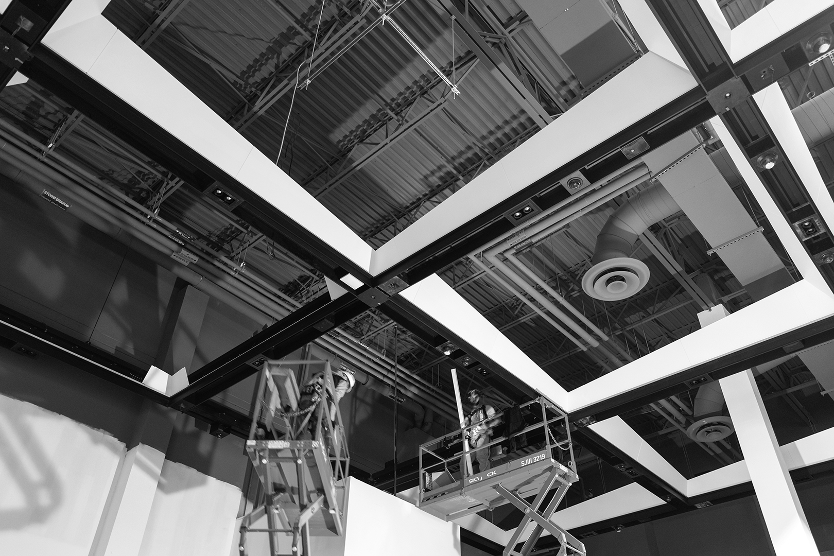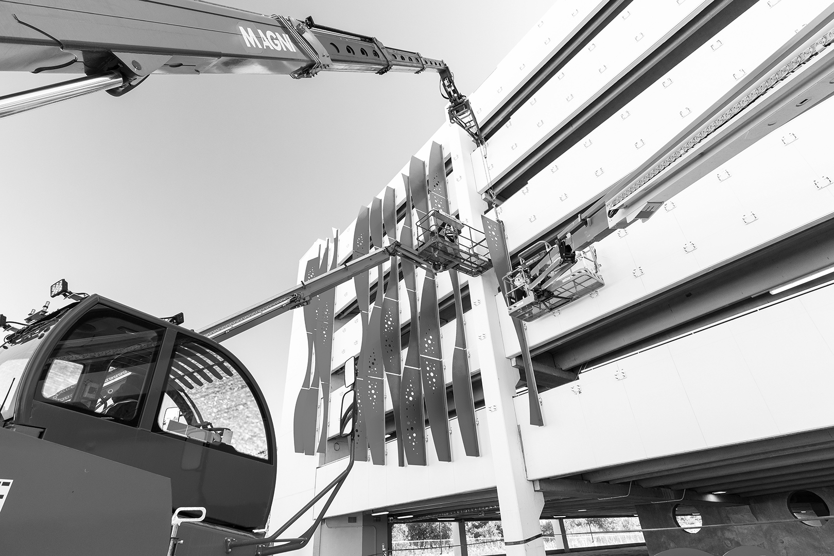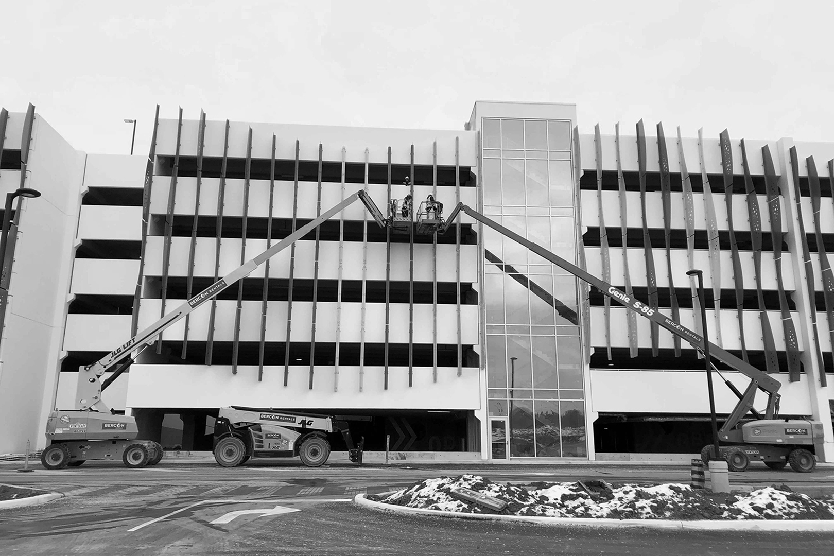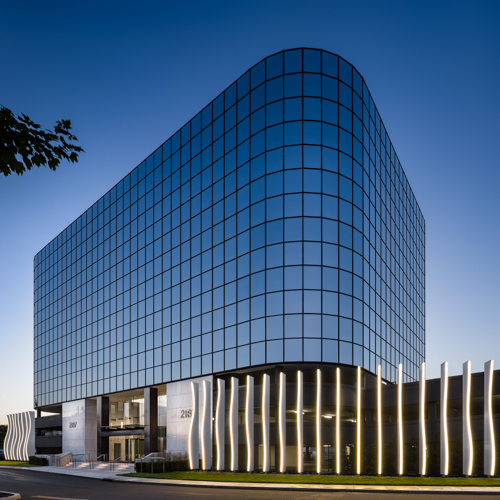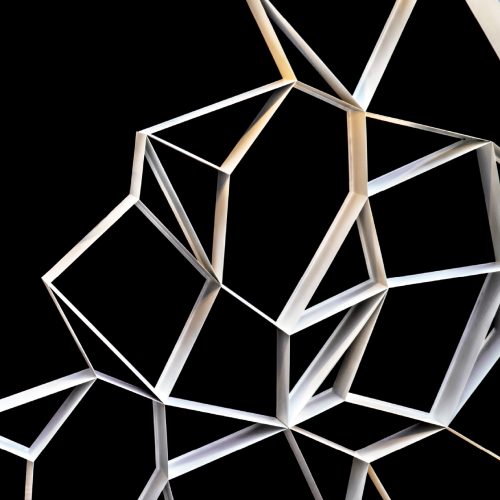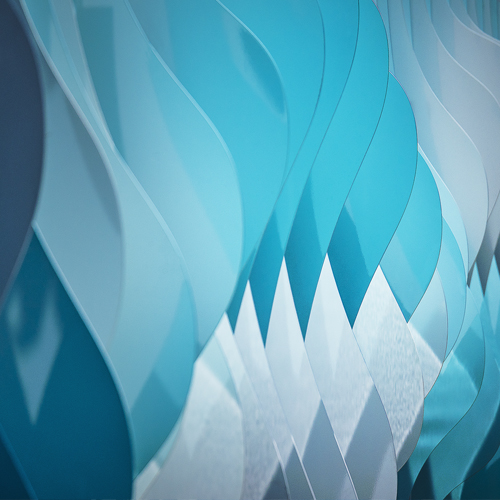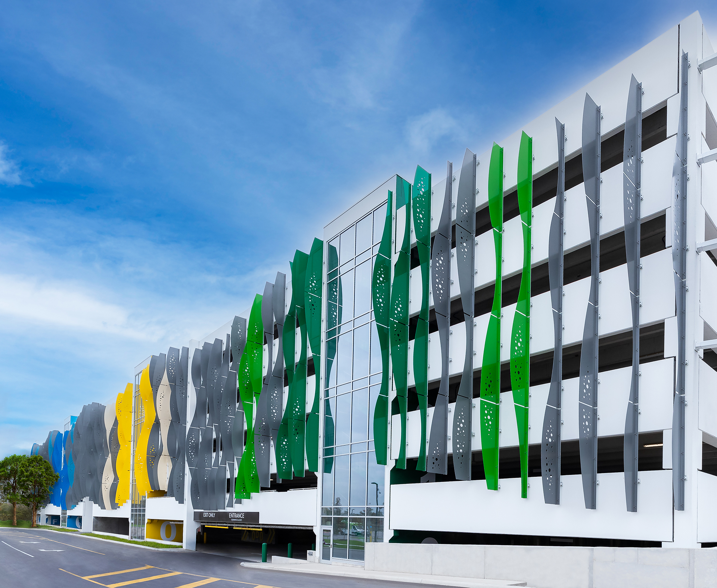
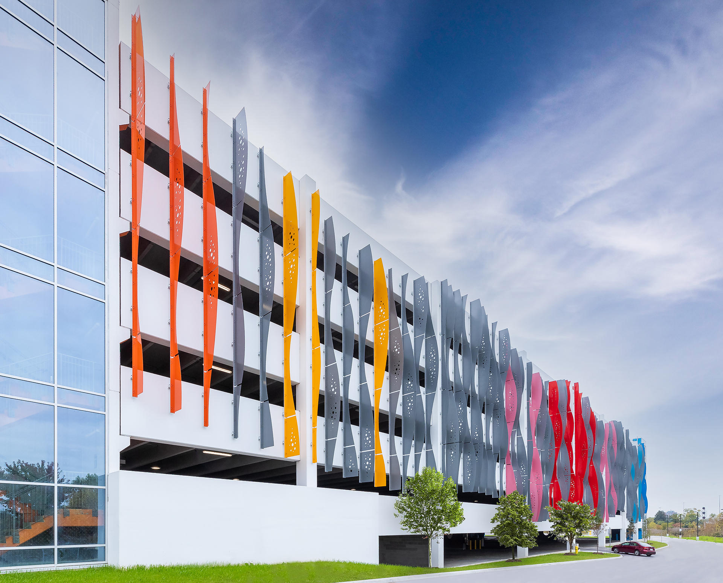
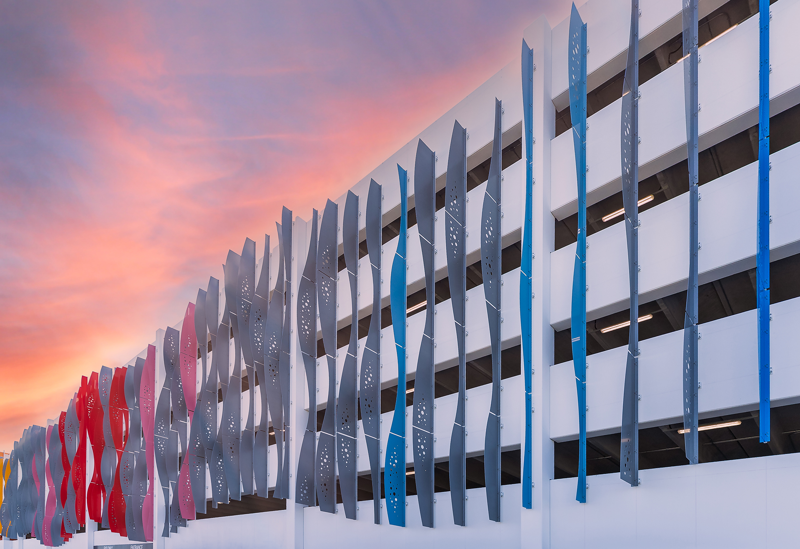
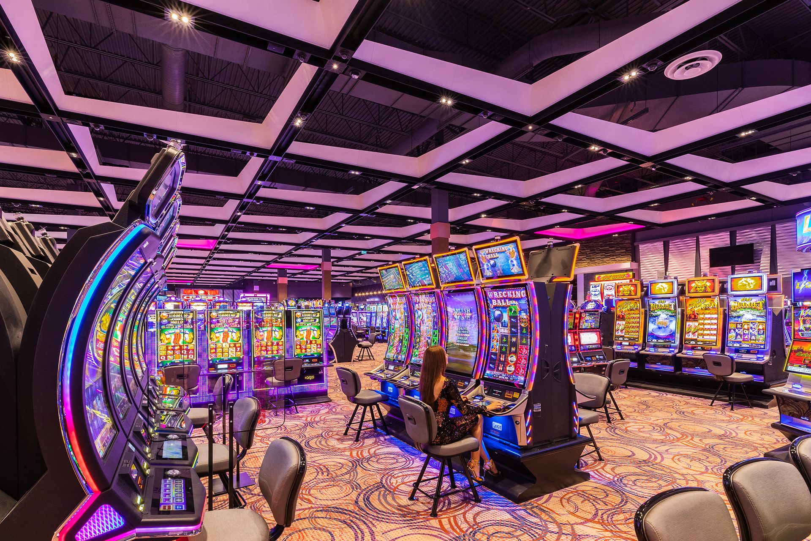
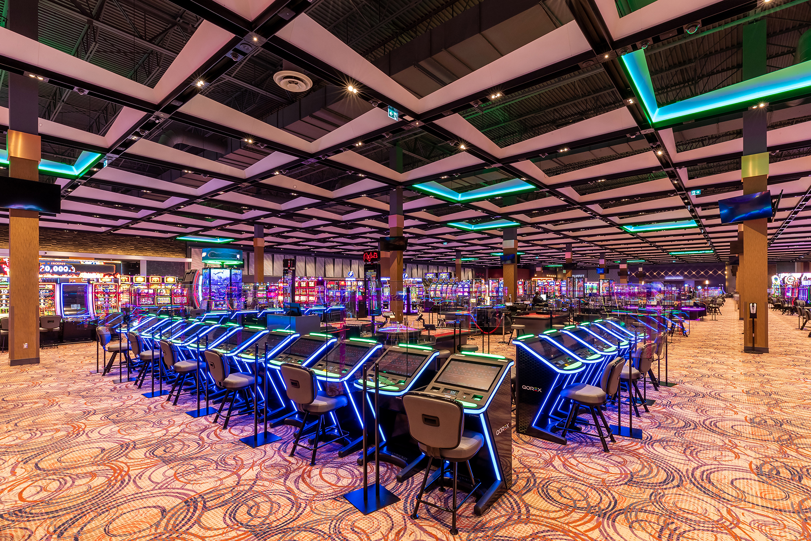
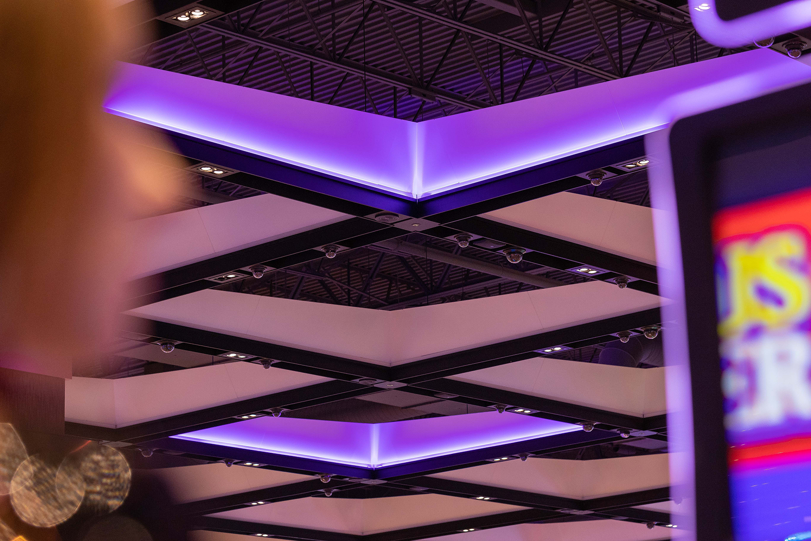
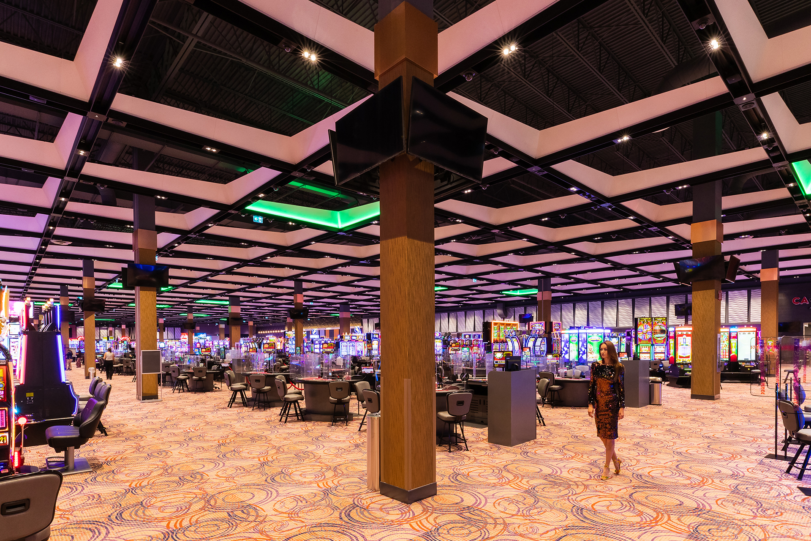
PROJECT PICKERING CASINO
ARCHITECT CHRIS DIKEAKOS ARCHITECTS INC. IN ASSOCIATION WITH CGL ARCHITECTS
INTERIOR DESIGN SALTERPILON ARCHITECTURE
DEVELOPER/OWNER GREAT CANADIAN GAMING CORP.
BUILT BY EVENTSCAPE, JULY 2021
Project Description
This brand new 330,000-square-foot facility in Pickering, just east of Toronto, features a number of gaming and dining options in the first phase while the second phase will include a full scope of entertainment and hotel offerings. Eventscape had the privilege of working on both the exterior and interior of this new casino facility, providing decorative and functional features. Eventscape was contracted to develop, engineer, fabricate and install a custom metal grid ceiling system for the gaming floor. Covering an area of 75,000 square feet, it serves as a decorative and functional element which integrates cable raceways, device mounting, and lighting, as well as attachments for decorative baffle elements. For the exterior Eventscape developed, fabricated and installed approximately 300 custom, laser-cut exterior metal fins applied to the North and West facades of the casino complex building. Each fin is 44-feet high with an undulating geometric pattern from 7-inches to 3-feet wide and powder-coated in alternating colors to create a kinetic movement when viewed from different angles.
Custom Exterior Fin Facade
The first step in the project was to create full-sized mockups of several of the fins. After reviewing this with the architects, the custom engineered connection detail was changed from a visible support gusset to two full lengths of 3” wide aluminum angles mechanically fastened on either side of the fin for a better aesthetic. Also the powder coat colors were revised to a more earth-tone palette.
Unique Characteristics & Project Challenges
The majority of the fins were comprised of 4-sections each. These were installed with 1-3/4” space between each panel to allow for movement of the building, and the calculated wind load in this very windswept location. Each of the fins had mounting connector plates, spaced every 10- feet which matched up to connecting plates on the building’s spandrel panels. Fins were designed in twelve distinct shapes engineered to be mixed-and-matched to create kinetic movements when viewed from different angles. Combined with the eleven different RAL colors, there were a total of 946 panels that were all unique and coded for their specific site installation location.
As there were almost 1,000 unique panels, logistics and tracking was critical to keep this project running smoothly. Even though there was a pause in installation during the Covid pandemic, Eventscape’s metal shop was able to safely continue with production so that the final schedule was easily restarted. Locating the mounting plates on the fins was paramount so that when they arrived on site they matched precisely to the building mounting plates. Cranes were used for the installation. On the north and south wall extensions, the fins gradually decrease in height, going from 4 panels down to 1 panel to provide a visual end point.
Custom Functional/Decorative Ceiling Grid
This was an all-in-one creative solution for the 75,000 sq. foot casino ceiling, engineering a complete system of ceiling modules integrating all cabling, speakers, security cameras, colour-changing lighting and decorative baffles. Integrating a high degree of functionality with an aesthetic appeal, it was a turnkey project, with Eventscape managing development, engineering, fabrication and installation, solving all requirements in a compact, efficient system.
Unique Characteristics & Project Challenges
Each of the custom metal grids were approximately 14-1/2 feet square built using several individual custom extrusions. A flexible track system was engineered into the grids to allow for maximum flexibility, so that all elements could be moved as the furniture arrangement changed or new machinery was installed. The structural requirements demanded that the grid system tied into the base building at intervals to support the integrated equipment. Originally designed as 12 ft x 12 ft modules, this was modified to align with the structural grid. This regular grid system was designed to be centre on the structural grid, with the ability to be configured as per the client’s needs. No secondary grid was needed, as the ceiling grid tied up to the open web steel joist of the base building. Additional custom structural brackets were included as required to spread loads where connection points didn’t coincide with OWSJ “panel points”. Built from laser-cut brake-formed aluminum, the baffle design was revised from the original to incorporate uplighting. The ceiling grid incorporated emergency lights and color changing general lighting that could be utilized for way-finding and to highlight various areas on the casino floor. The angled rhombus shape of the baffles was used to create visual interest for this otherwise simple grid. Eventscape engineered all steel hanging assemblies and device mounting plates. Custom cable raceway “bridges” were also included at grid intersections for easy cable routing. The timeline was one of Eventscape’s biggest challenge. Completely new tooling was required to be designed and built, to create all the custom elements. Eventscape design/detailed the whole system, engineered the extrusion and built the dies in a mere 3 months. This allowed the ceiling system to be complete and installed in a 9-month time frame. During installation, Eventscape coordinated with all other trades – working above and below them providing just-in-time delivery of the correct parts in the correct sequence to expedite this exciting new prestigious project.
