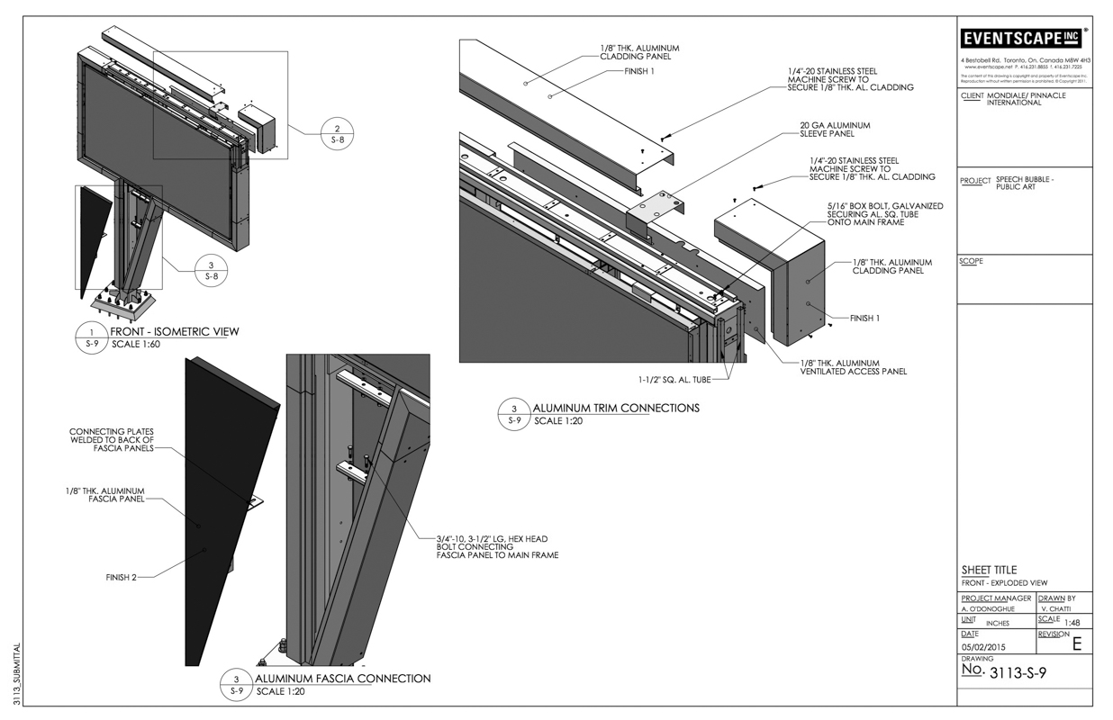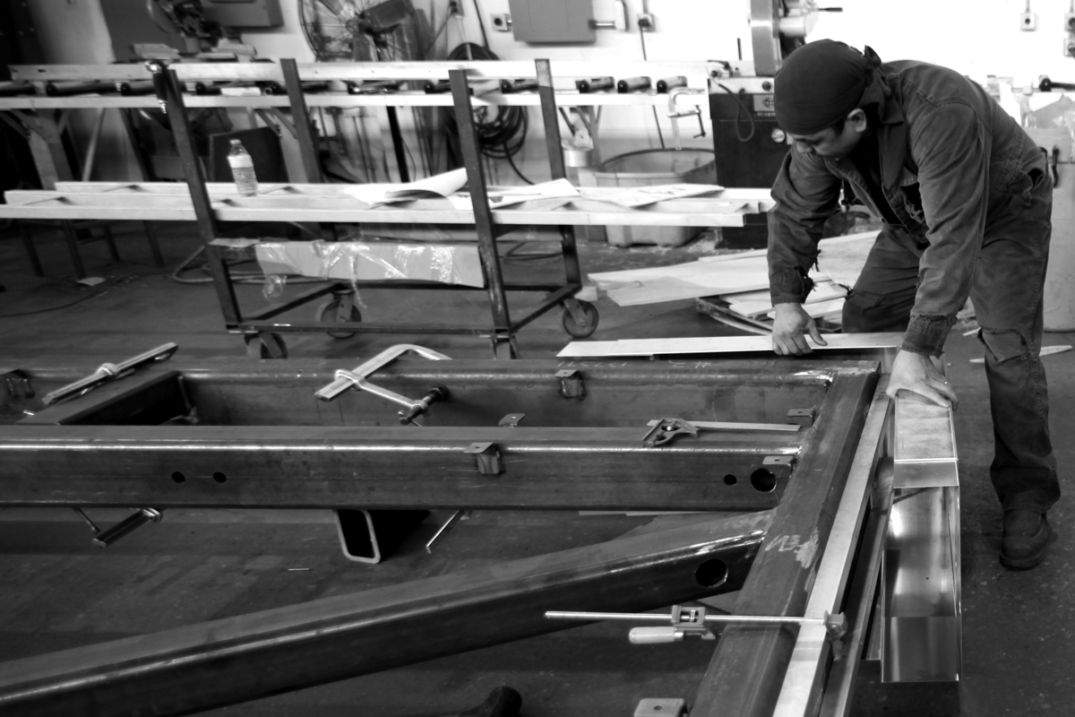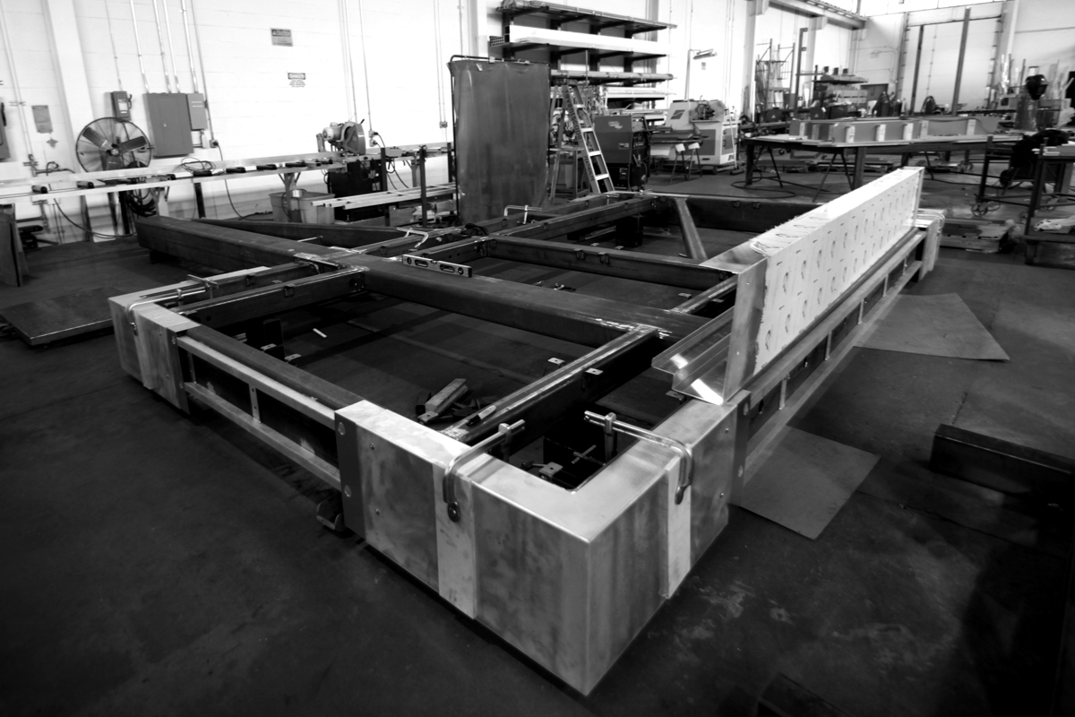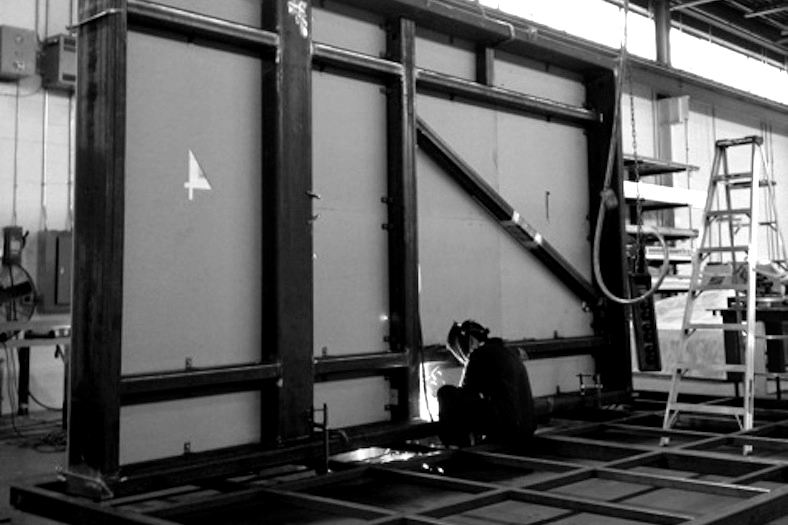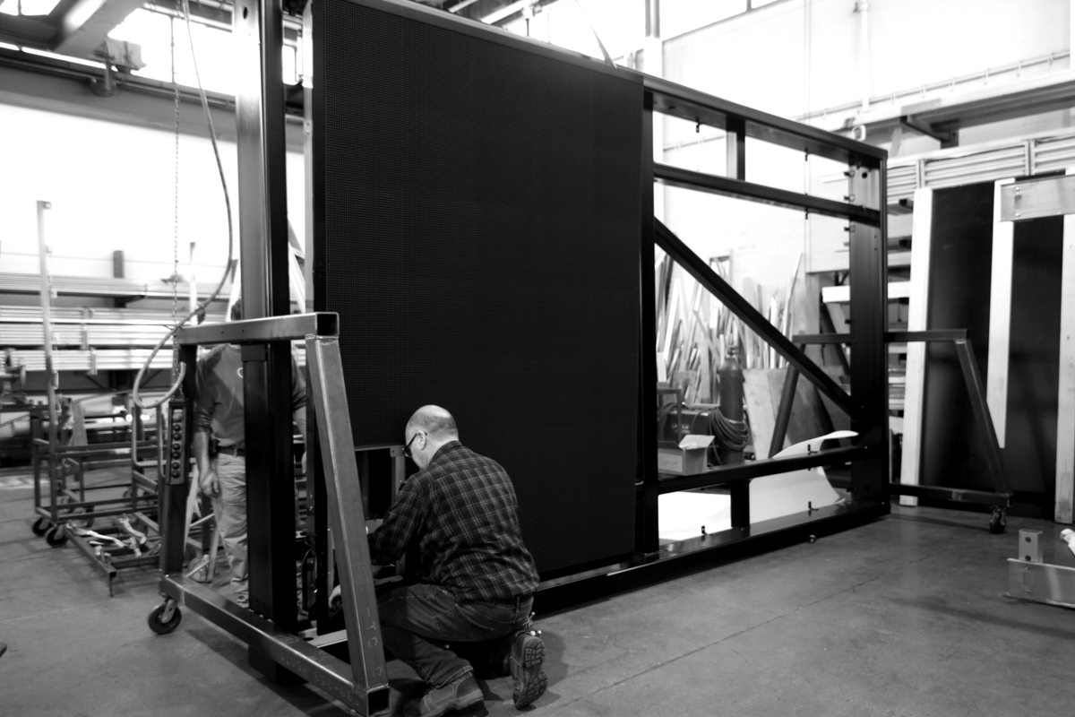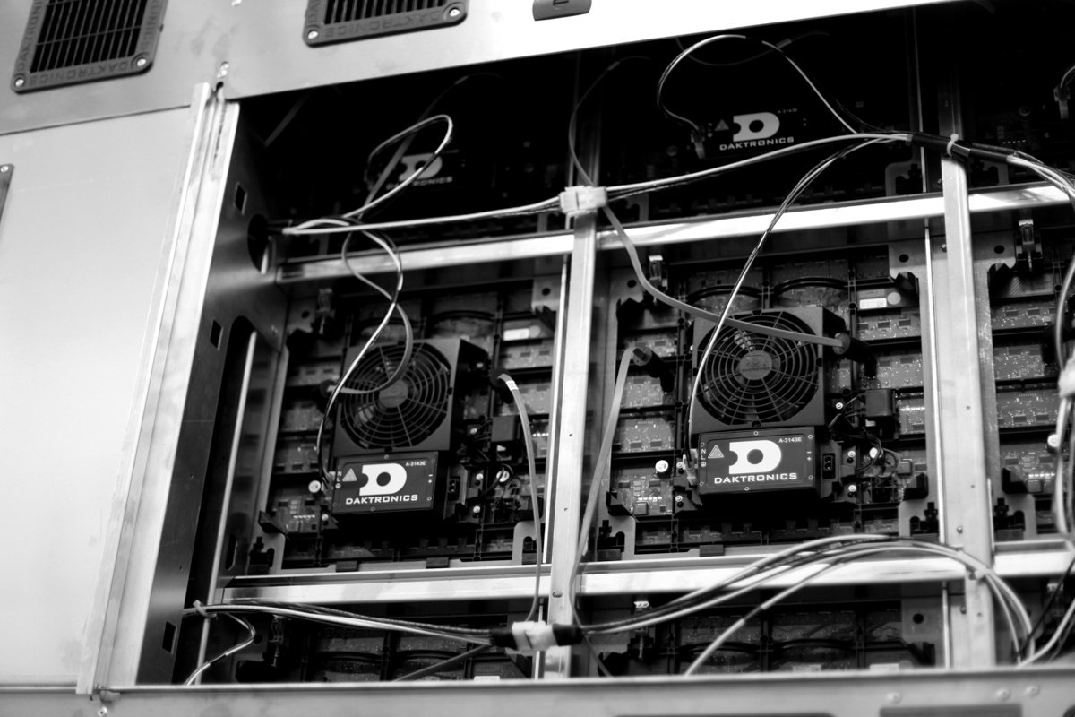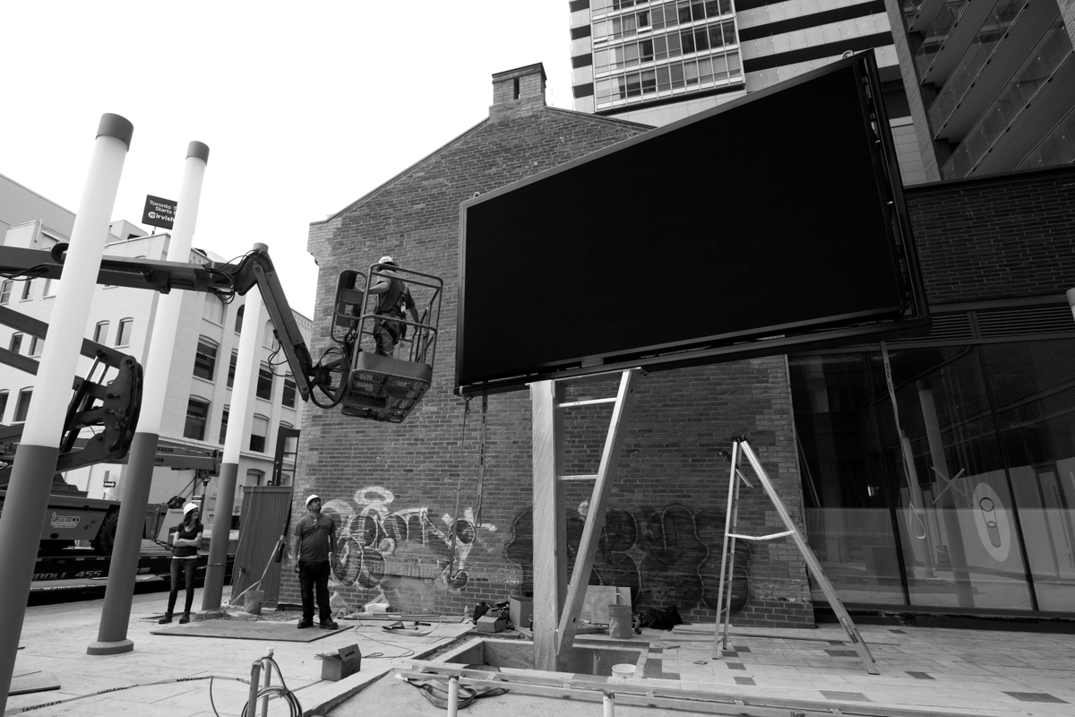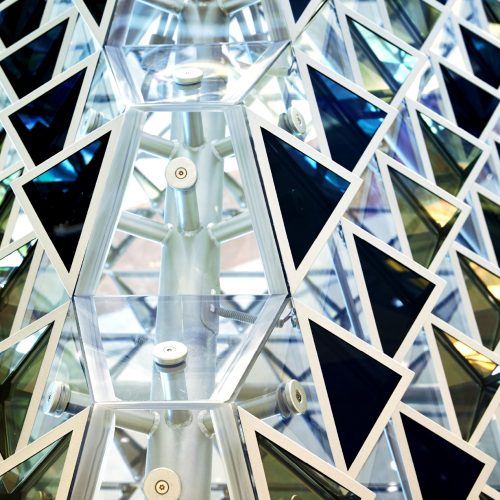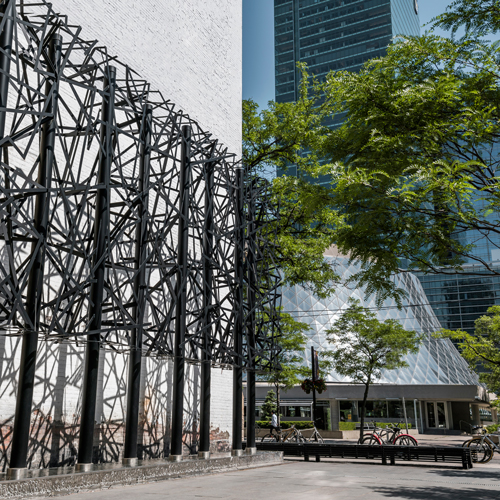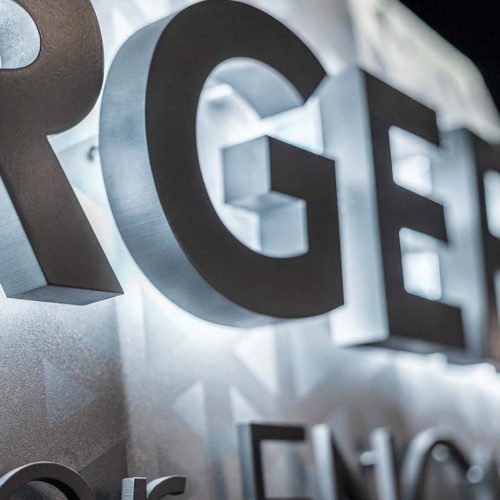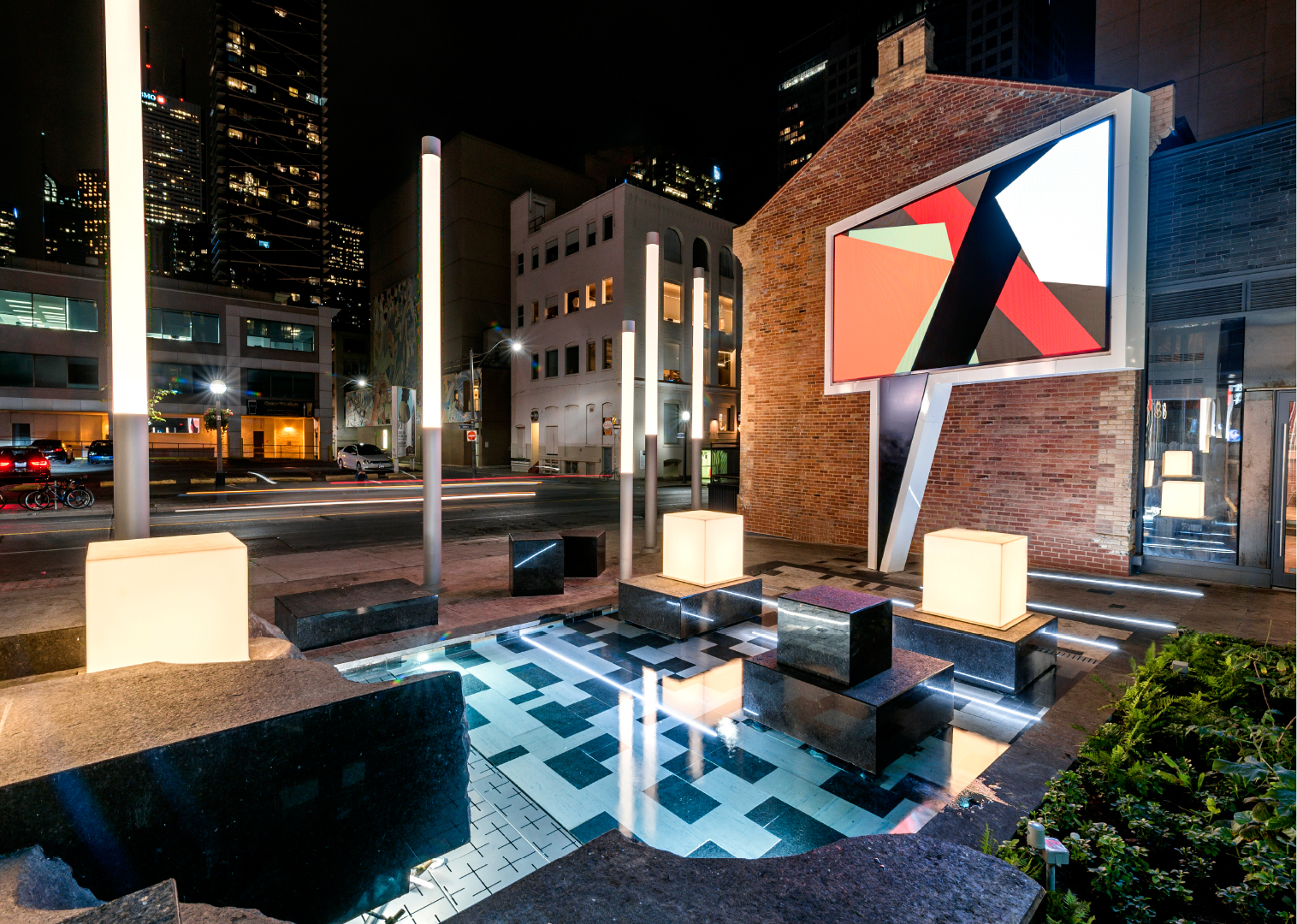
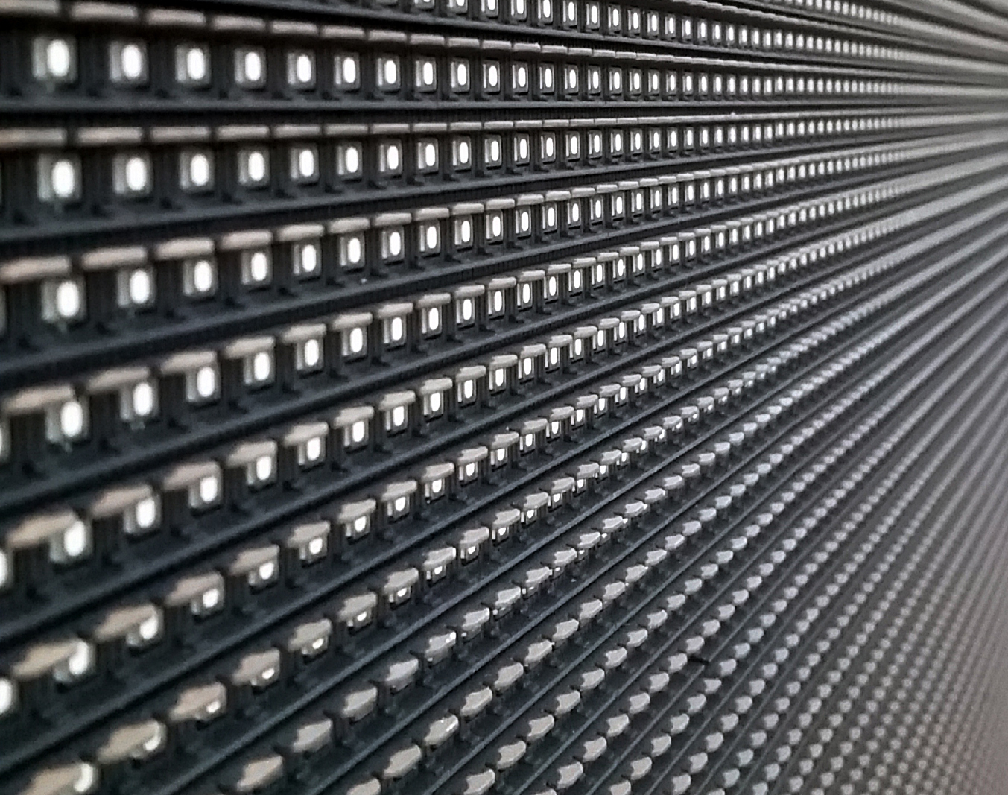
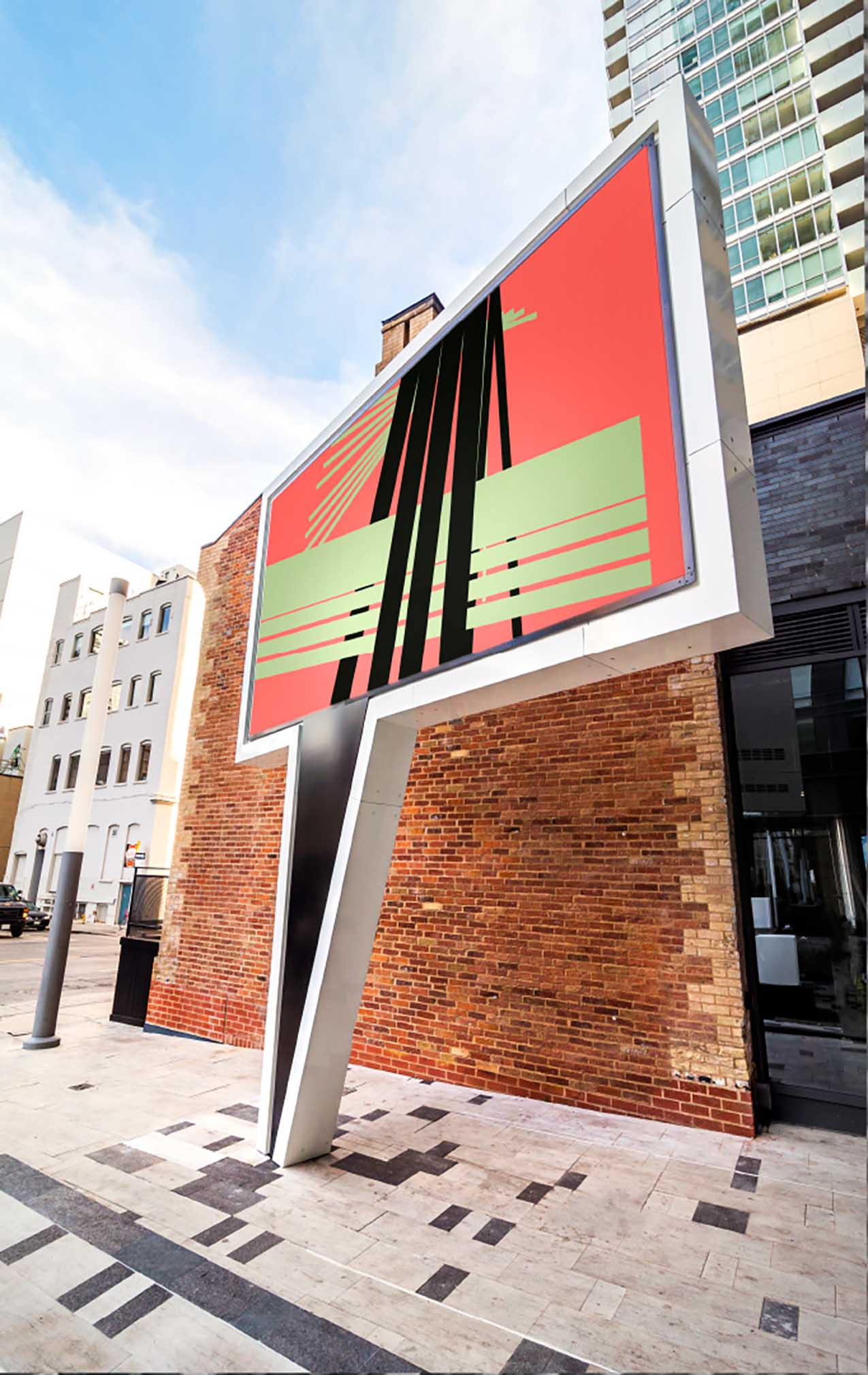
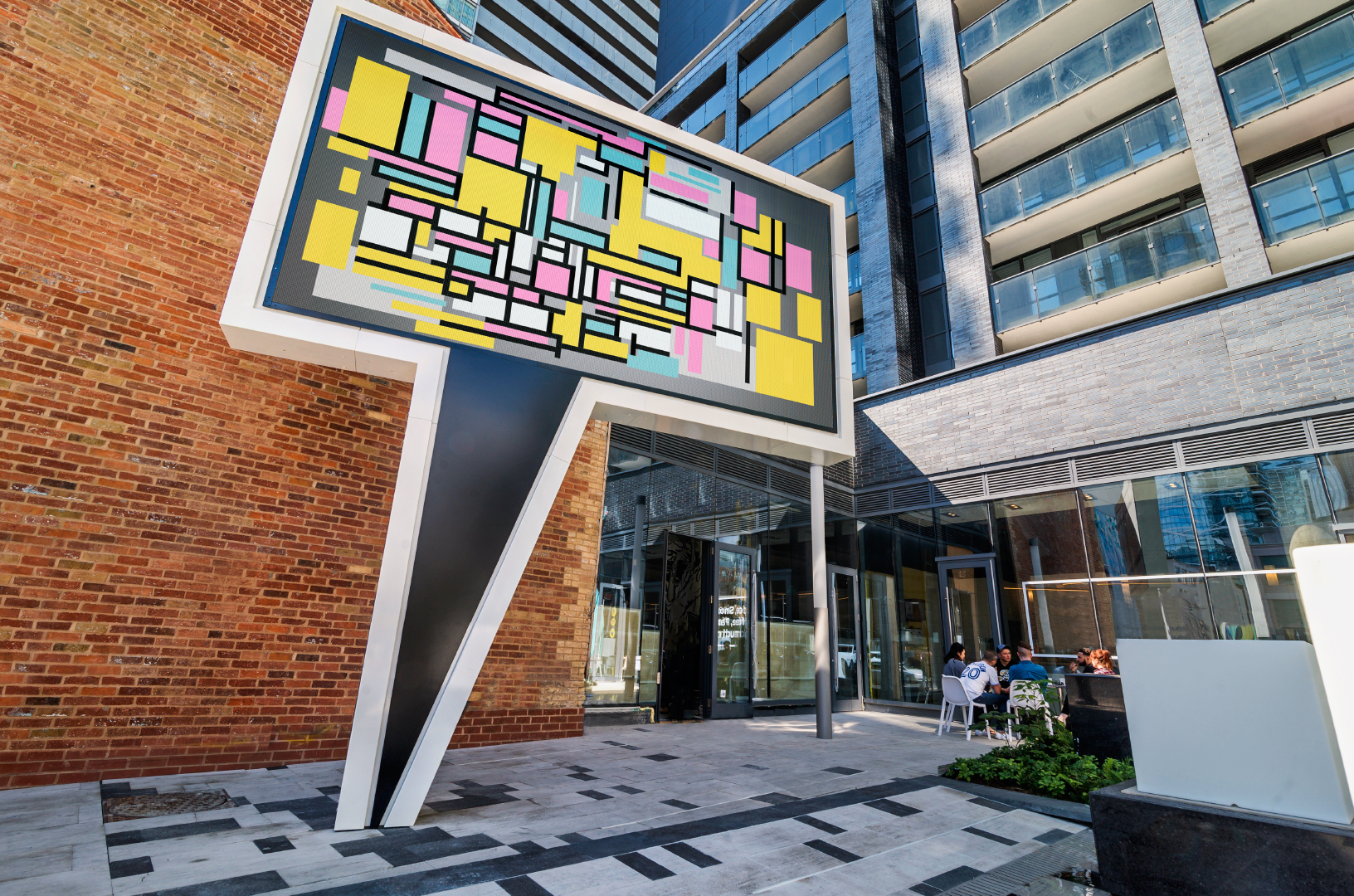
PROJECT SPEECH BUBBLE, TORONTO, ON
SCULPTURE ARTIST JENNIFER MARMAN, DANIEL BORINS & JAMES KHAMSI
SCULPTURE VIDEO CONTENT JENNIFER MARMAN AND DANIEL BORINS, DAN BROWNE, GORDON DOUGLAS BALL, TALIA SHIPMAN
ART CONSULTANTS PUBLIC ART MANAGEMENT
ENGINEERING DPL ENGINEERING
CLIENT PINNACLE INTERNATIONAL
GENERAL CONTRACTOR MONDIALE DEVELOPMENT LTD.
AWARDS 2016 SIGN MEDIA NATIONAL SIGN COMPETITION, DIGITAL SIGNAGE WINNER
BUILT BY EVENTSCAPE, AUGUST 2015
Located in the heart of Toronto’s Entertainment District, this public art commission entitled “Speech Bubble” is an ever-changing public art show. Standing 20 feet tall by 17 feet wide, the sculpture was built of a structural steel frame, with aluminum fascia trim paneling to enclose an enormous LED display screen.
The artists transformed a standard LED screen into a speech bubble through the clever use of a custom-designed and shaped frame. While the shape of the sculpture is a speech bubble as seen in cartoon and comic book drawings, the content of the work plays back abstract animated videos – an ironic commentary on the spoken and unspoken. Cantilevered atop an inverted triangle that forms the neck of the speech bubble, the screen becomes part of an animated sculpture: its unique structure unifying form with function.
Unique Characteristics & Project Challenges:
The large size and 9,000 lb. total weight of this sculpture provided unique challenges during fabrication and installation. During fabrication, Eventscape’s cranes were used to move the structure within the fabrication facility. Fabricated and assembled in sections and then mechanically fastened together in panels, the entire substructure was galvanized to protect the hollow structural steel frame.
Shipping of the LED screen was done in 3 sections as this was the largest that could be shipped. Once it was joined, and electrical wiring complete, it could not be lain flat. Thus a separate A-frame structure was built and attached to the speech bubble’s side. This support remained on until installation, to keep the 4.5-ton top upright.
A special low flat bed truck was used to transport both top and bottom sections to downtown Toronto, avoiding any overhead obstructions for the ten-foot high load. Coordinating with the police force to allow lane closures for the installation, a crane was used to lift each section off the truck.
The 2.5-ton lower section was lifted into place first, with the galvanized steel mounting plate secured on rods in the prepared concrete box opening. All electrical was connected through a conduit provided by the condominium developer. The top section was slowly lowered onto the base section, carefully maneuvering around the light poles and sleeving onto the 10 “ square upright – all in under five minutes.
The next day, the installers arriving on site got a surprise, as a raccoon (affectionately nicknamed “Rocky”) had decided the interior of the structure made a wonderful cozy bed. However after comfortably hanging out with the installers all day and enjoying the view from the top, Rocky decided to find more private accommodations. The final back panels and cladding were then attached; completing the structure. The additional landscaping, reflective pool and surrounding multilevel seating areas designed by Janet Rosenberg & Studio provide a space for the public to relax and engage.
