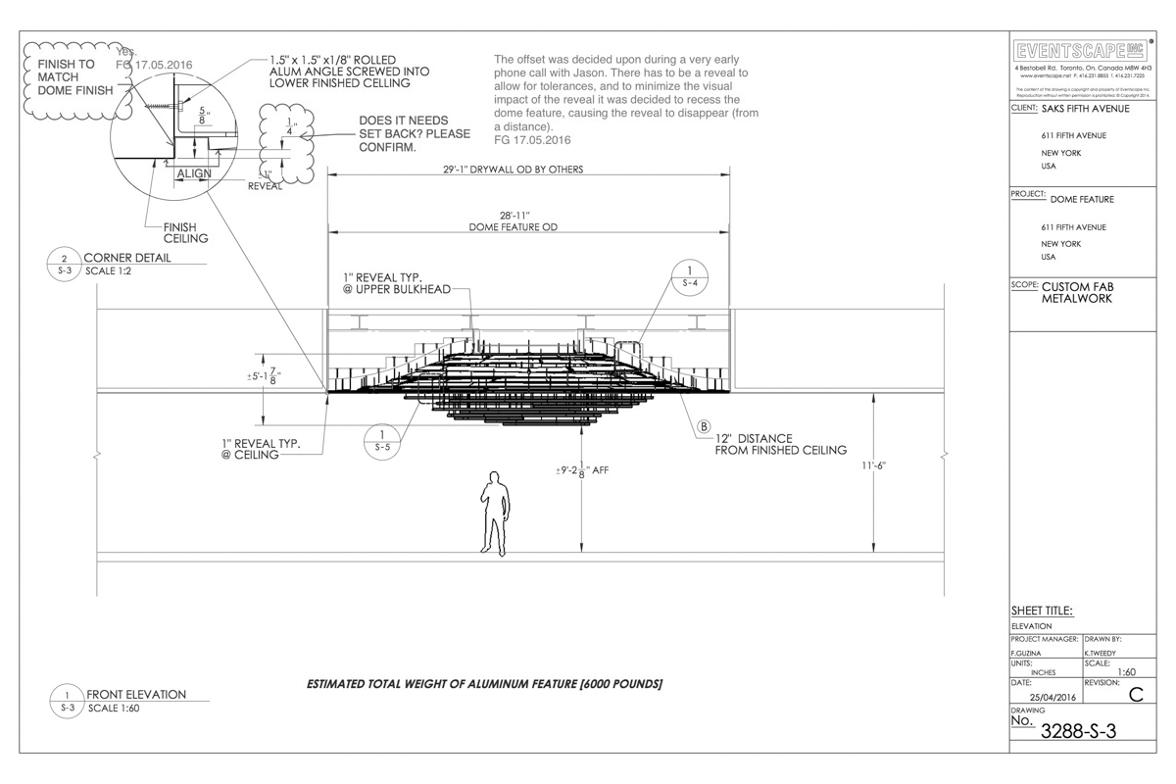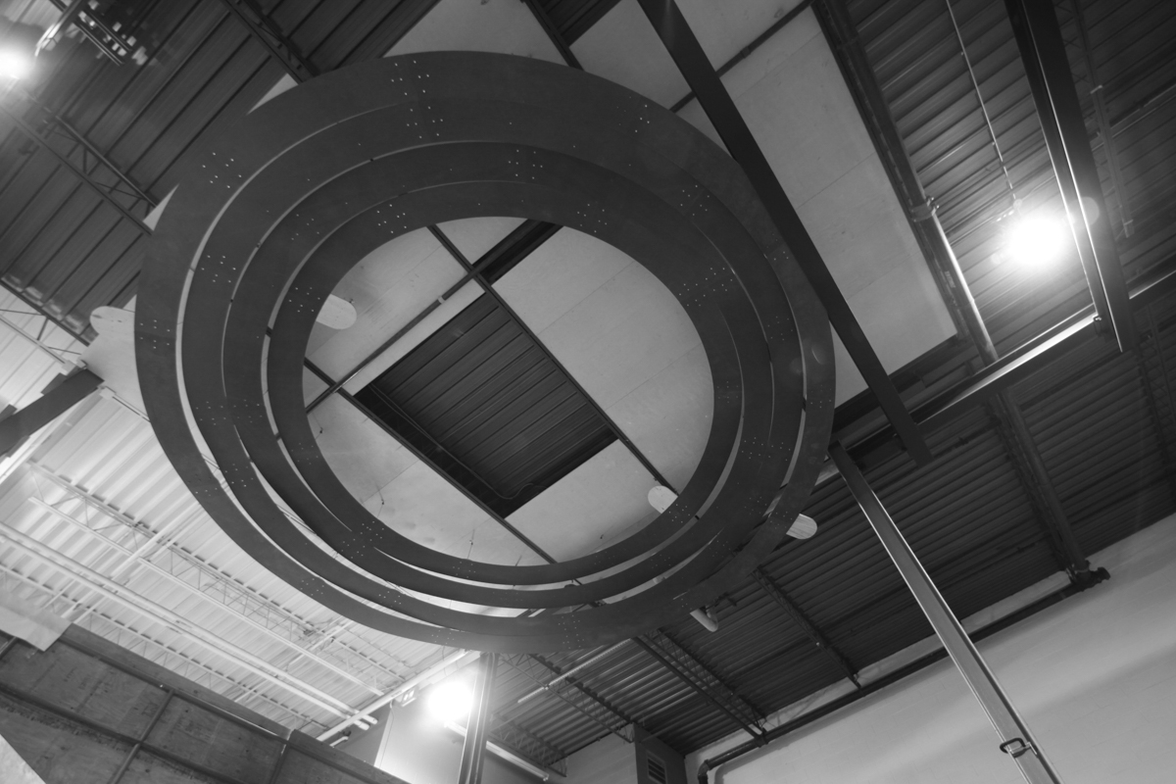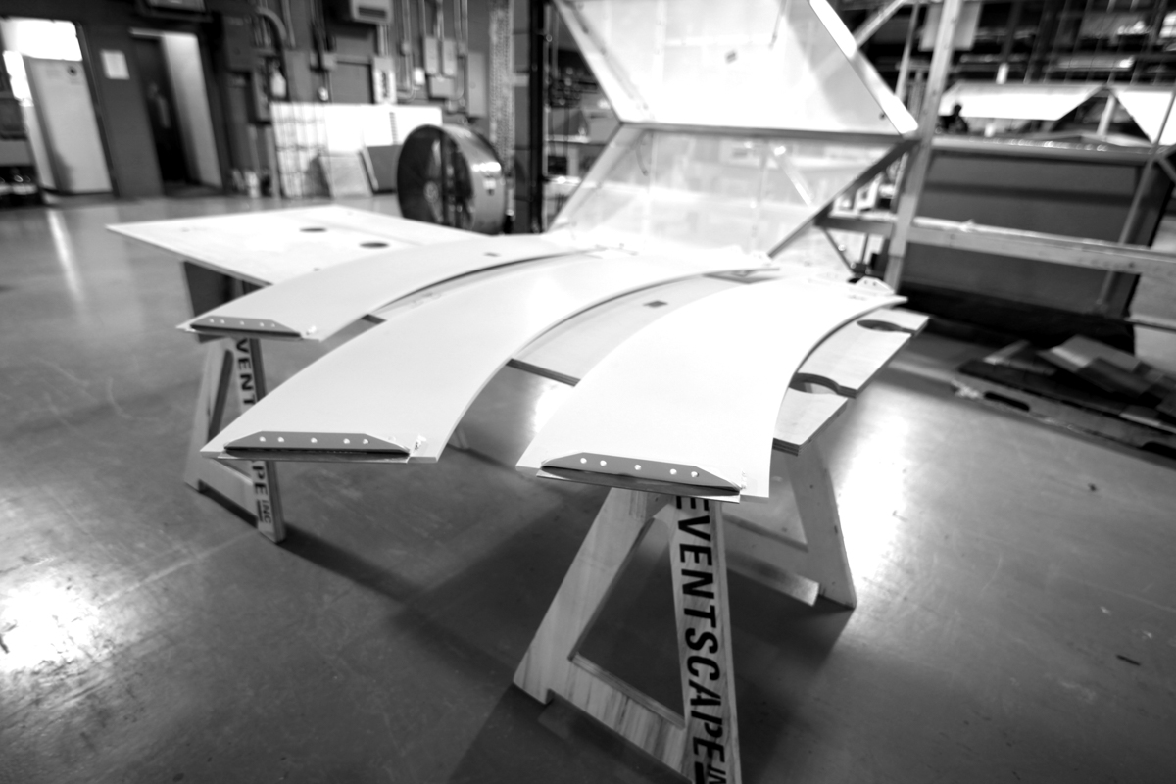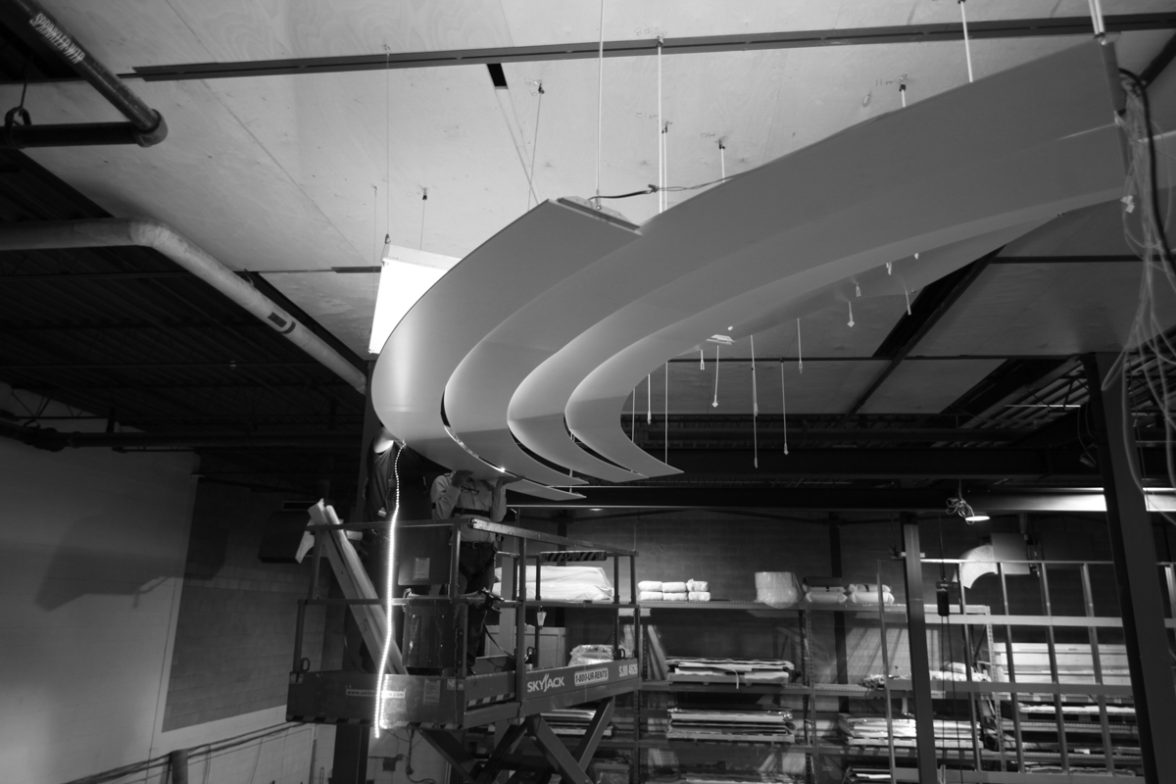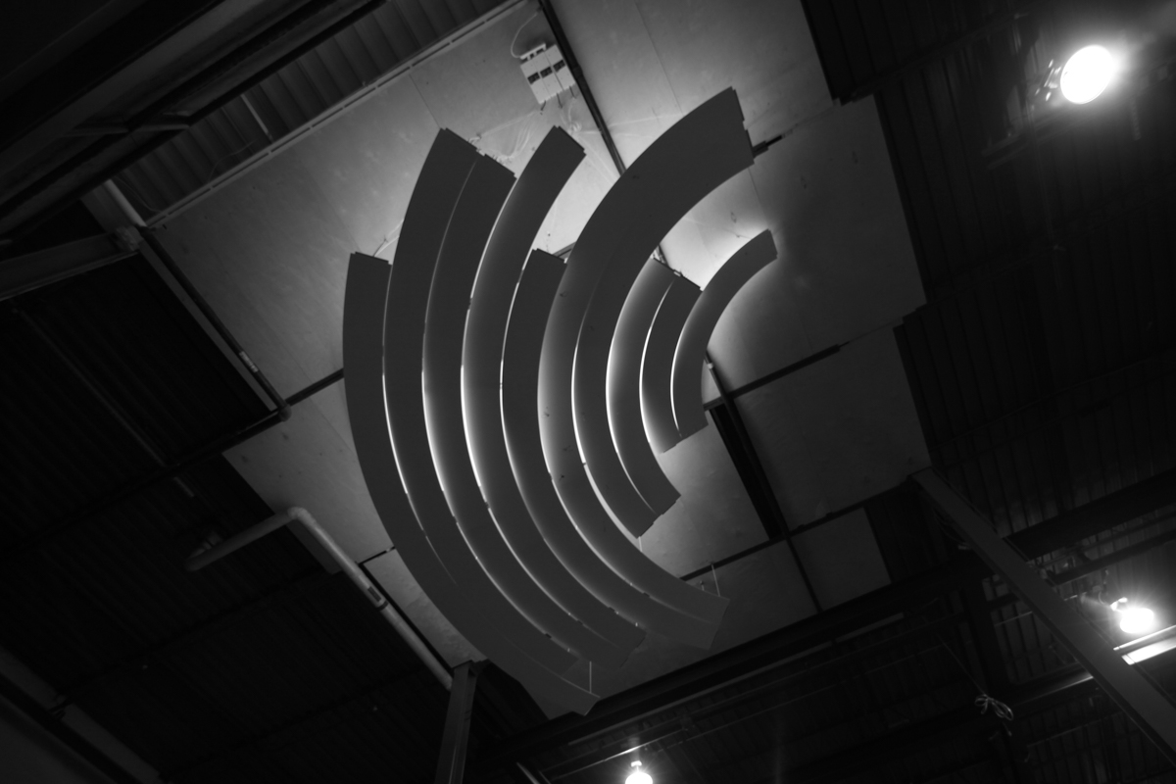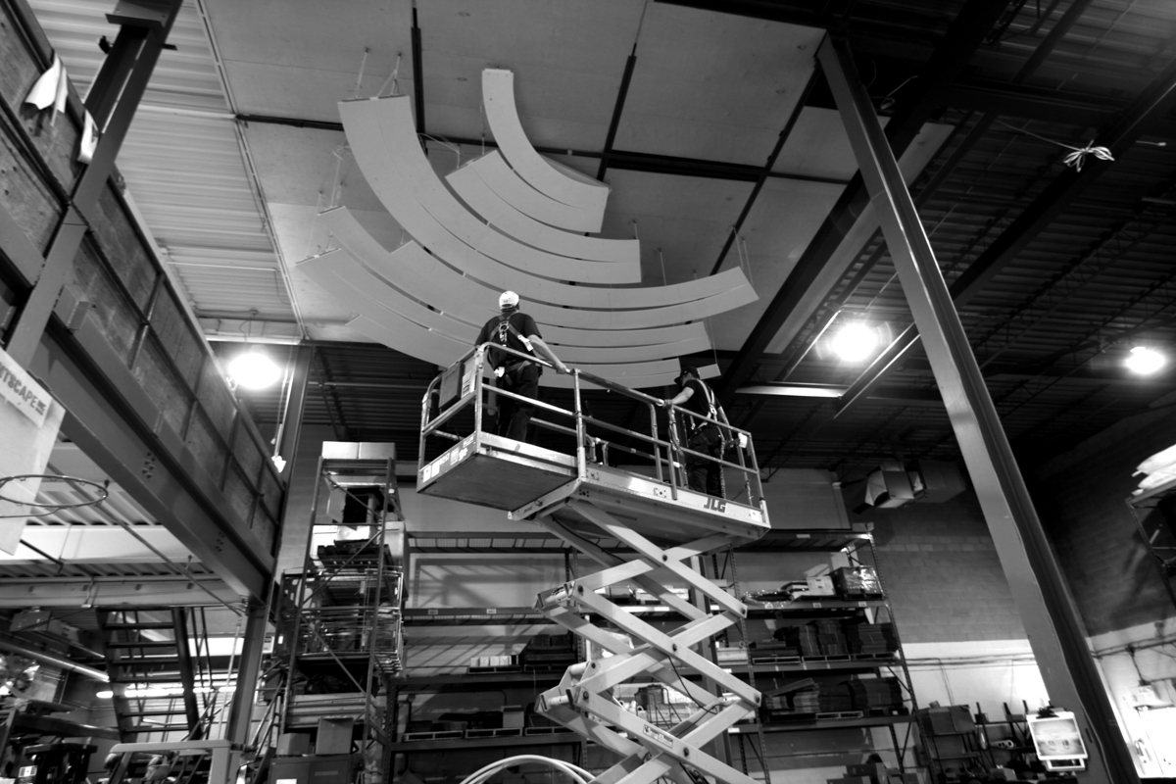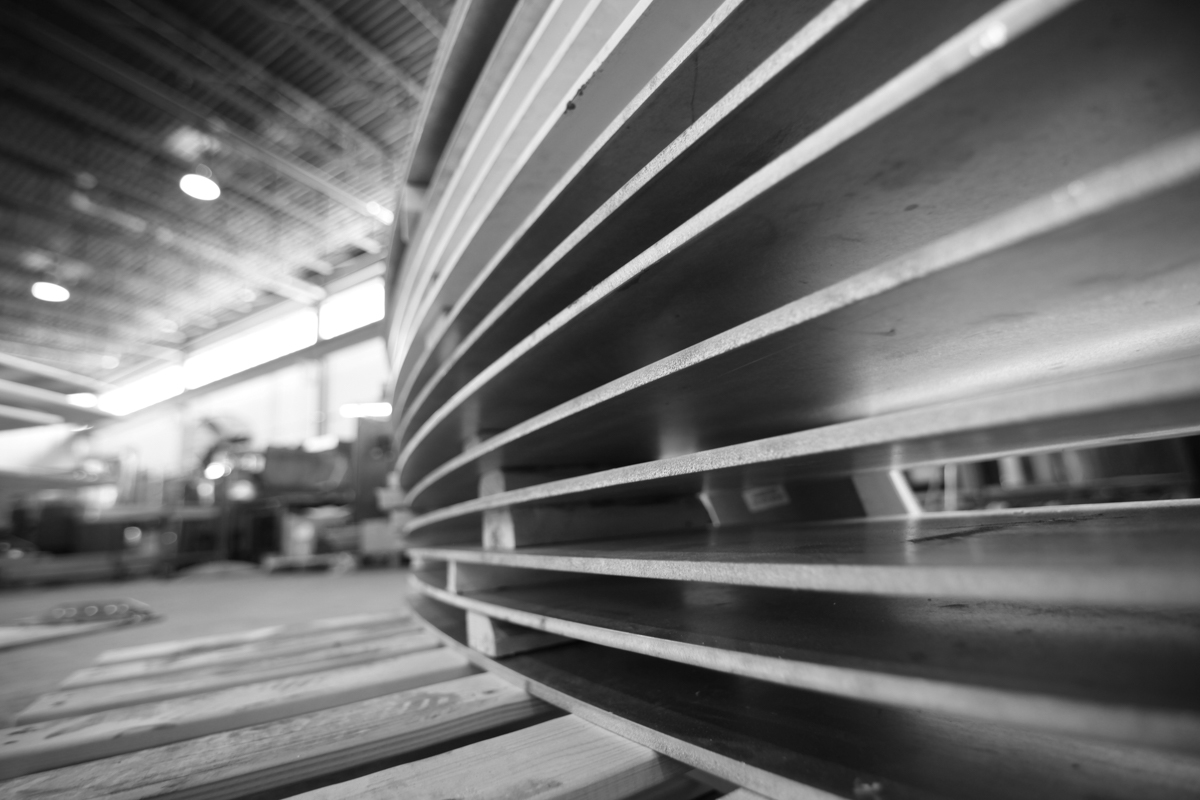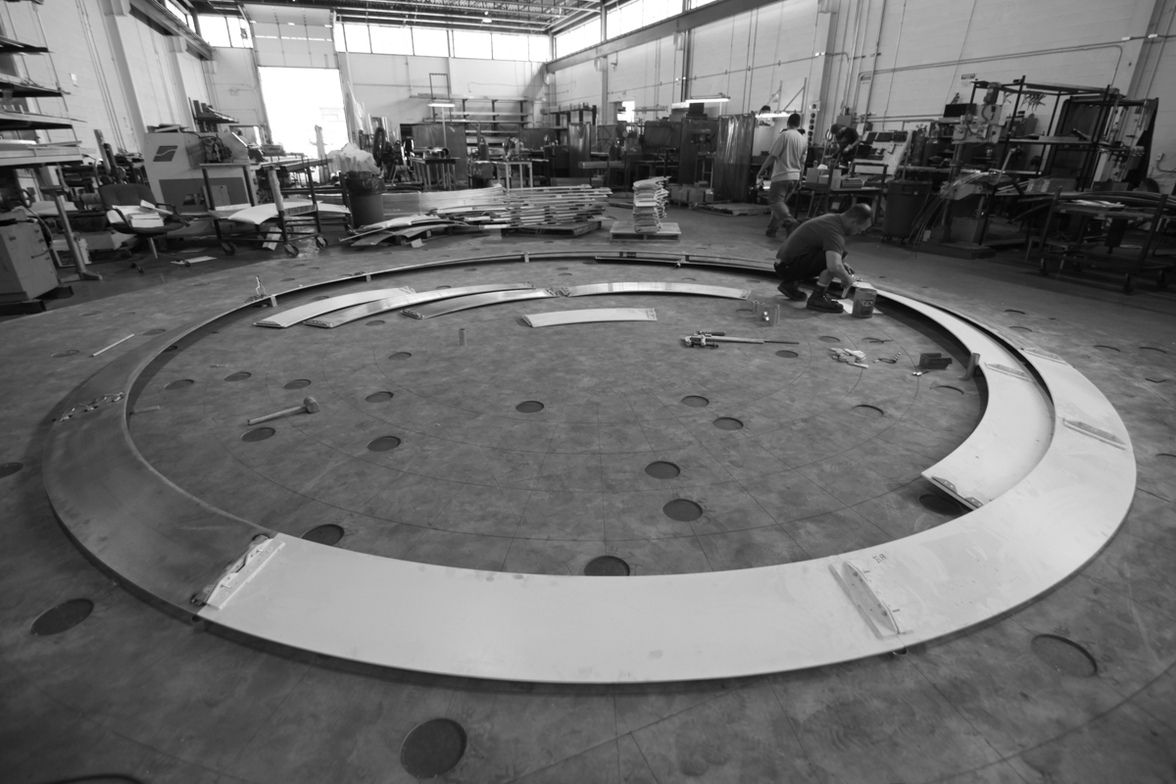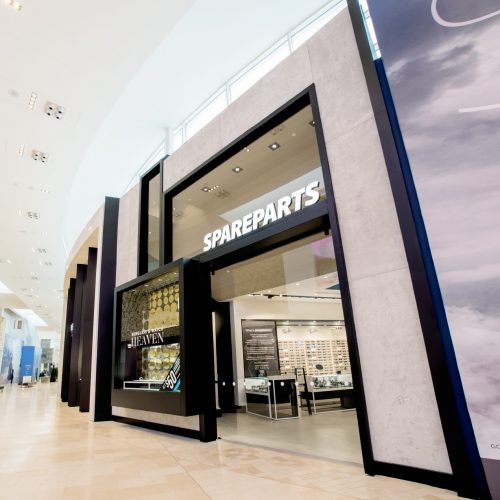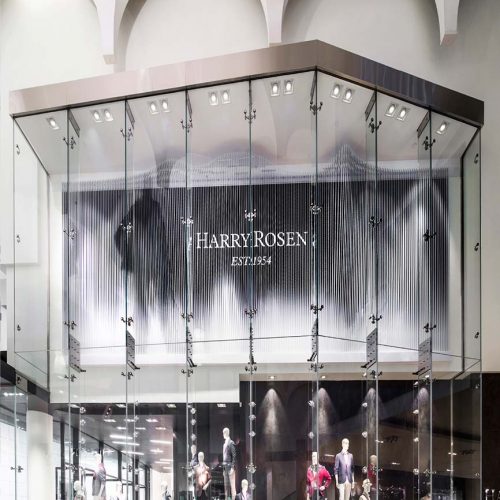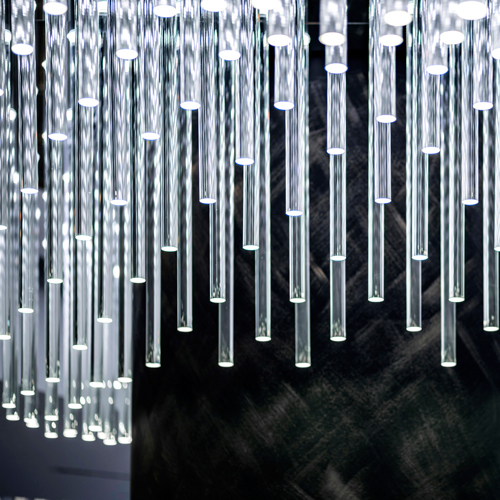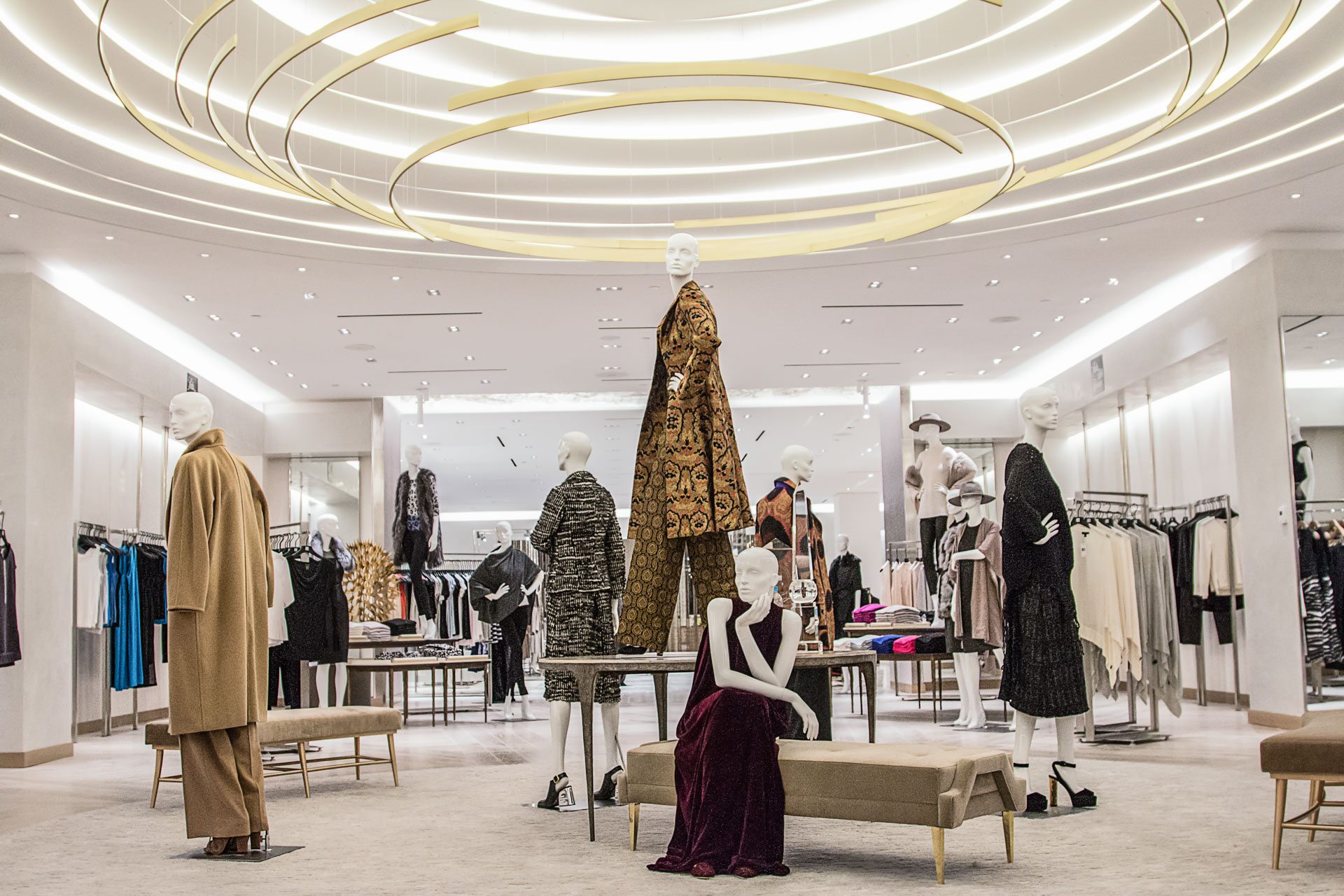
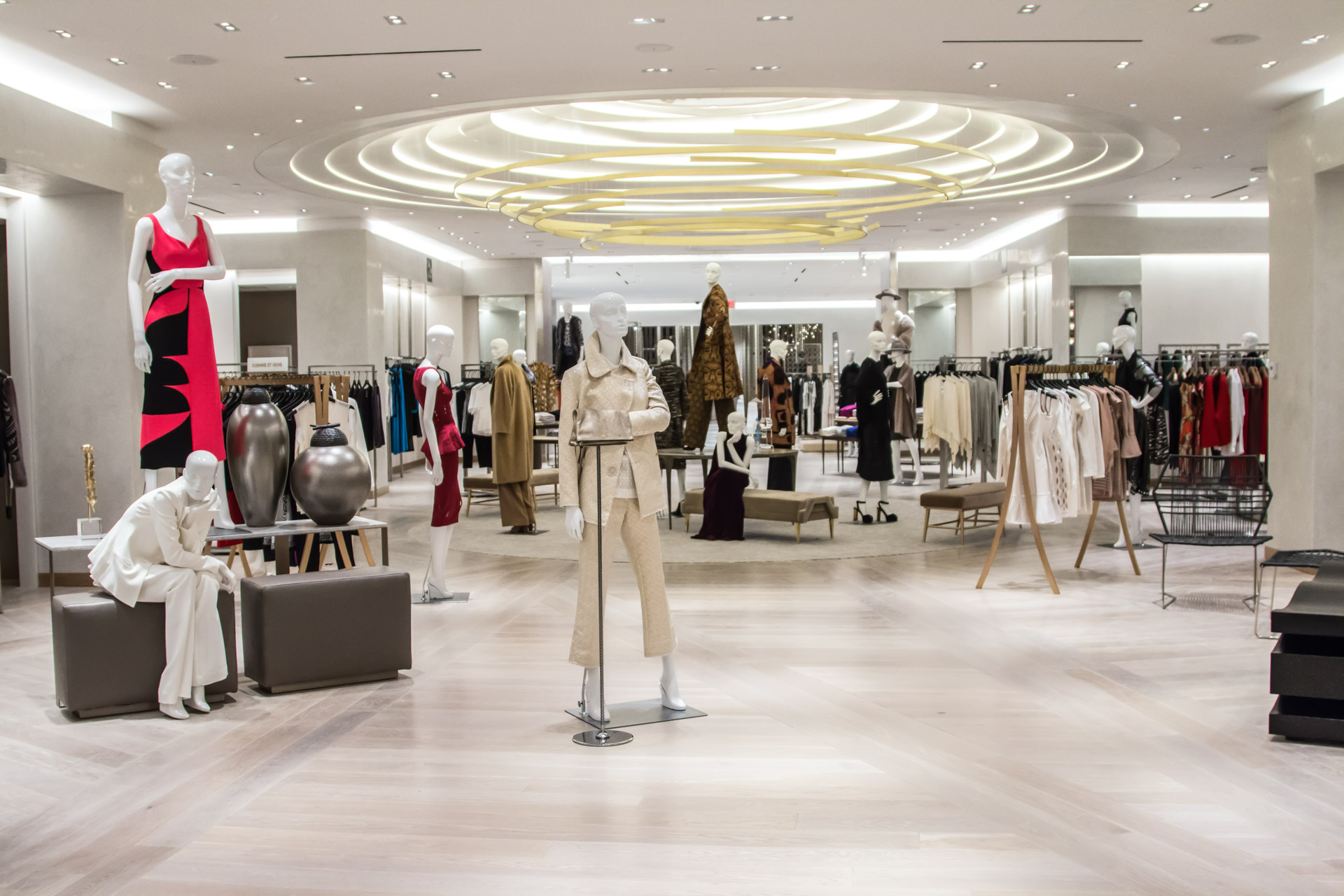
PROJECT SAKS FIFTH AVENUE
LOCATION NEW YORK, NY, USA
DESIGN GENSLER
GENERAL CONTRACTOR GILBANE BUILDING COMPANY
PHOTOGRAPHY ROMER PEDRON
BUILT BY EVENTSCAPE, AUGUST, 2016
Eventscape was contracted to engineer, fabricate and install a custom 30 ft diameter dome backlit light feature built of concentric, laser cut and conically rolled aluminum arcs. An additional, vertically-oriented steel ring section element with a bronze plated finish was suspended at different heights below the dome feature. Located on the personal shopper level of the flagship store in New York City, Eventscape also fabricated and installed the custom sink feature in the Ladies restroom, built of stainless steel, bronze and solid surface with integrated mirrors on a pedestal base.
Unique Characteristics & Project Challenges:
The shape and final aesthetic of this feature was inspired by a concentric circle cut from paper and spiraling up to make it seem as though it was being pulled out of the finished ceiling. As it was a compound curve, it was a very difficult shape to model in CAD, and especially difficult to model for fabrication because of the complex geometric form.
As this was a centerpiece for the entire renovation, it was important that this feature anchor the aesthetic and brand character of the whole floor. The initial mockup built by Eventscape was not only a proof of concept but also an opportunity for the architect and client to confirm the gap spacing, finish, and overall aesthetic. Through a combination of CAM and skilled/artisanal manual work Eventscape’s design and engineering team worked through the limitations of building this complex and artistic surface to fabricate and install this feature. Parts were test fit multiple times and adjusted using measurements from the CAD model and templates to make sure the correct profile was achieved.
The ceiling behind the feature follows the same sectional profile of the rings, offset by 12”. Each of the rings were made entirely out of powder coated aluminum. The individual arc segments were plasma cut, rolled, then twisted with a combination of mechanical and manual processes to achieve the spiral-up geometry. Custom welded brackets allowed the joints to be pulled tight and adjusted vertically on site to achieve the correct smooth alignment. All elements were suspended from the ceiling using concealed custom brackets and threaded rod. LED strips for backlighting were mounted on the back of the arcs per the client’s lighting engineer’s specification.
Installation proved to be challenging as this historic store was originally built in 1924. Limited-sized service elevators provided the only shipping access to the 4th floor, so all sections of both custom features were sized to fit.
Eventscape also engineered, fabricated and installed a complete sink unit in the ladies washroom on this floor, built in sub-assemblies of stainless steel and solid surface with integrated mirrors on a pedestal base.. To reflect the heritage building, the designers wanted to invoke an old-school sense of luxury. Finishes were selected on this criteria, and individual elements such as the angled poplar legs with brass ferrules, along with fixture and trim selection provide an elegant experience.
The most challenging part of the design/build was the fact that the base was very narrow, so there was less room for plumbing, electrical and structural elements. Since the sink basin was cantilevered off the base, the footings were anchored below the finished floor to satisfy engineering requirements. Clearances and access panels had to be worked into the densely packed central trunk of the sink. All plumbing was mounted on site while the electrical was mounted in the Eventscape facility by a licensed electrician. Final assembly was completed on site with hidden fasteners, meeting all ADA and maintenance requirements. Free standing in the middle of the room, it gives a sense of lightness and an (almost) impossible profile, in a sink room that was limited and dictated by the size of the existing building.
