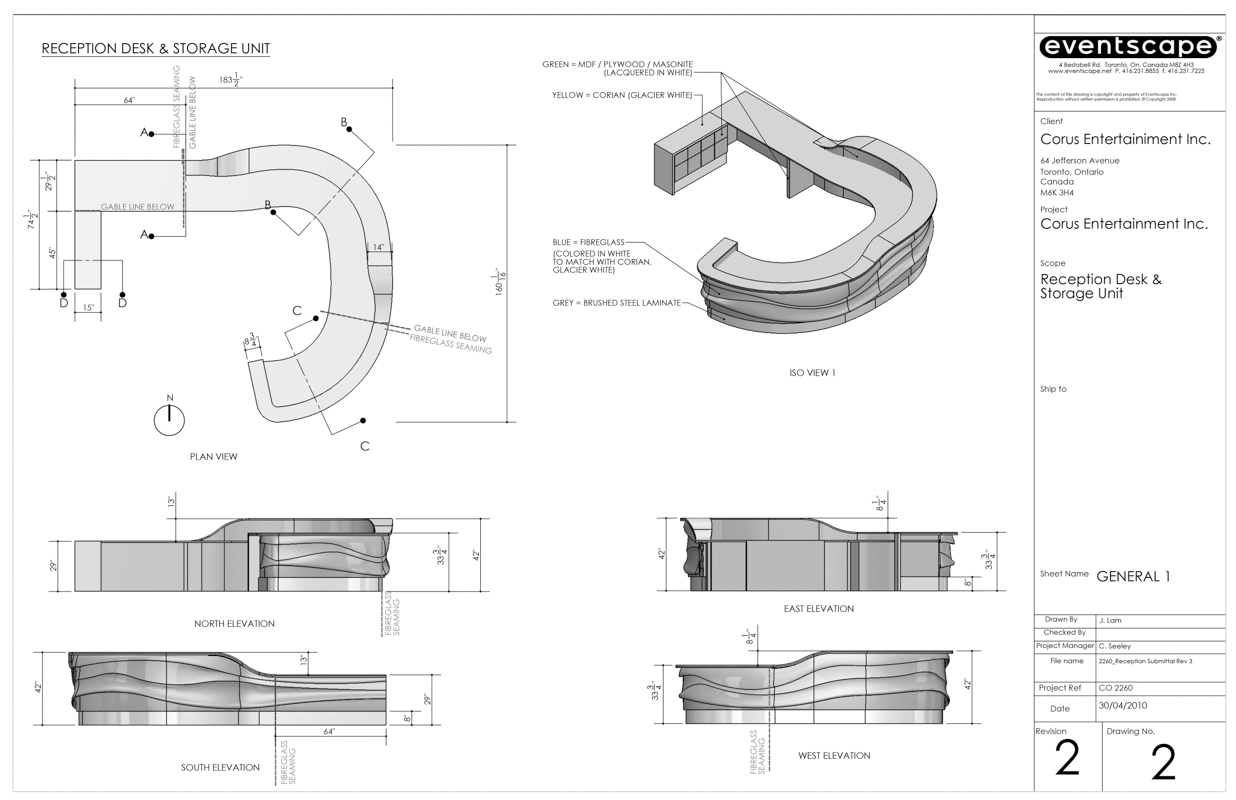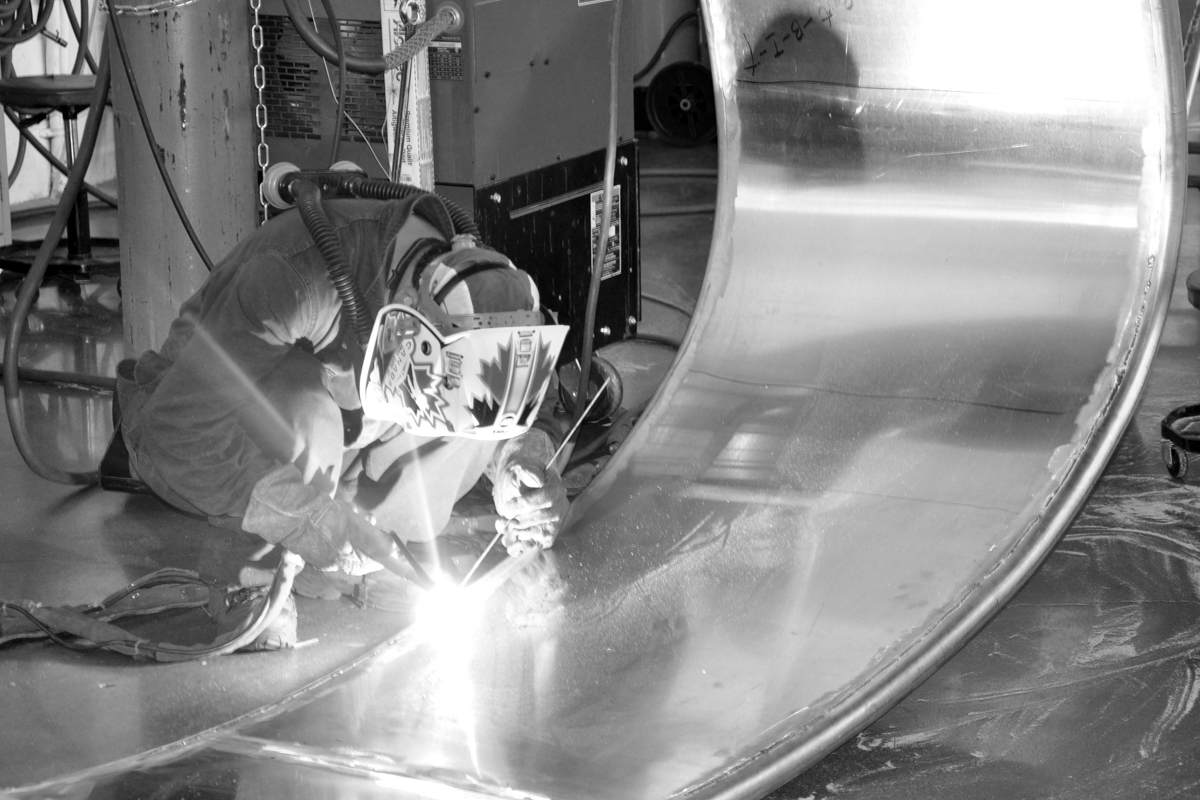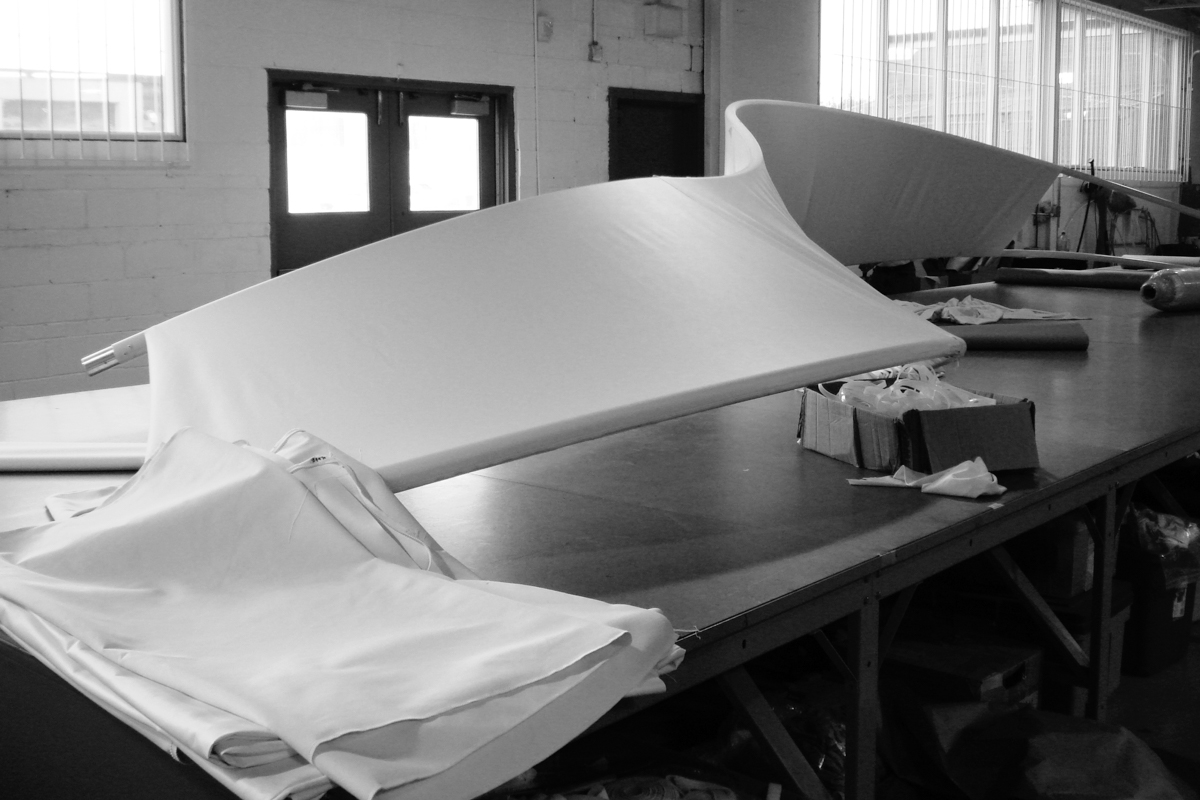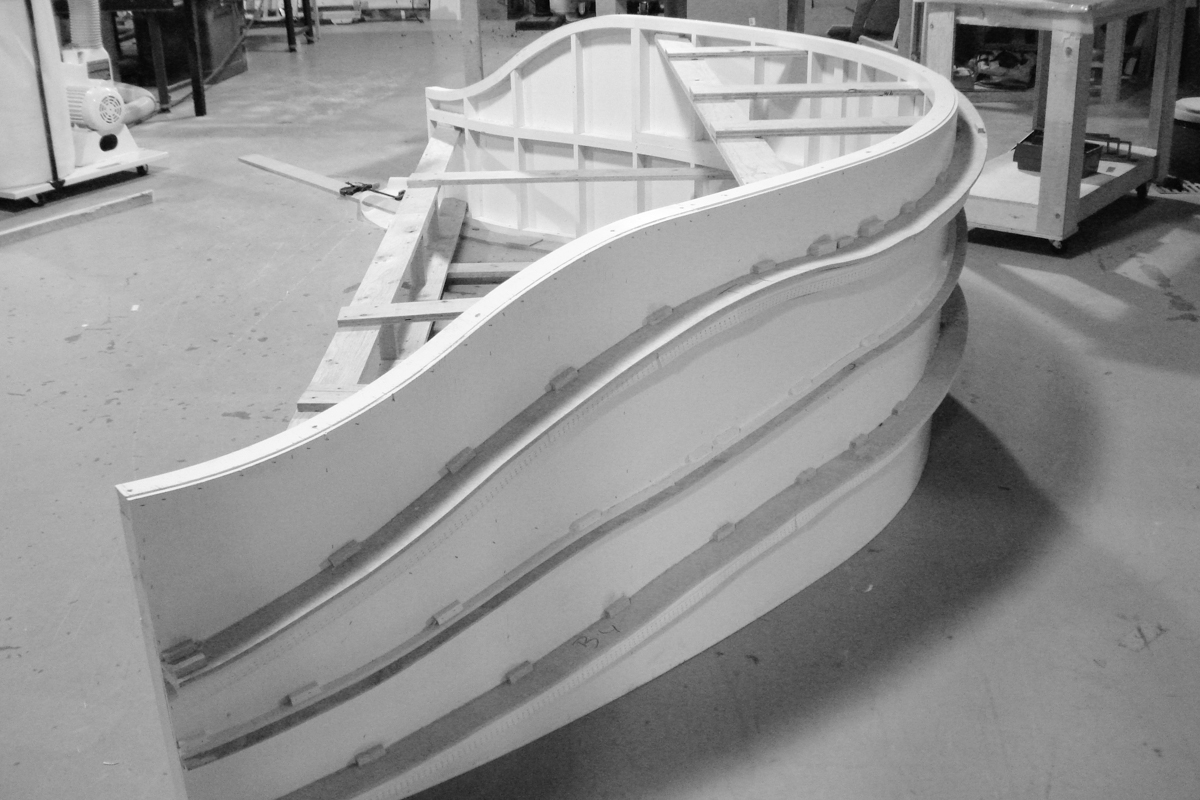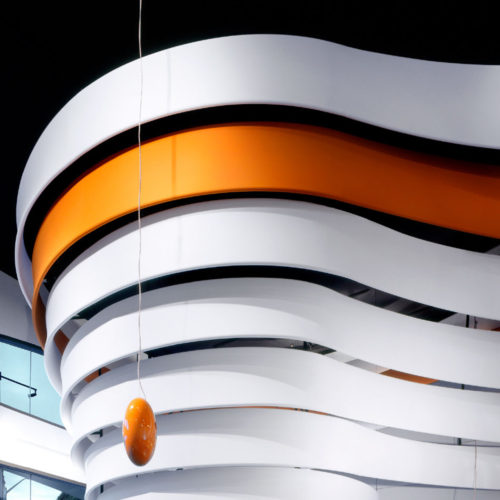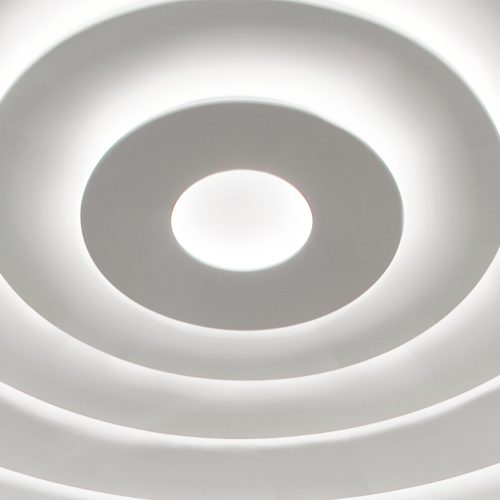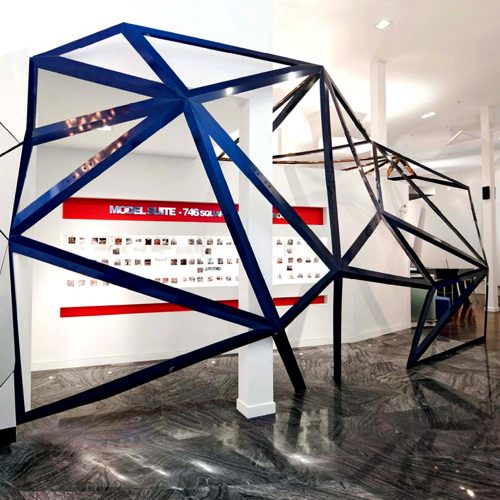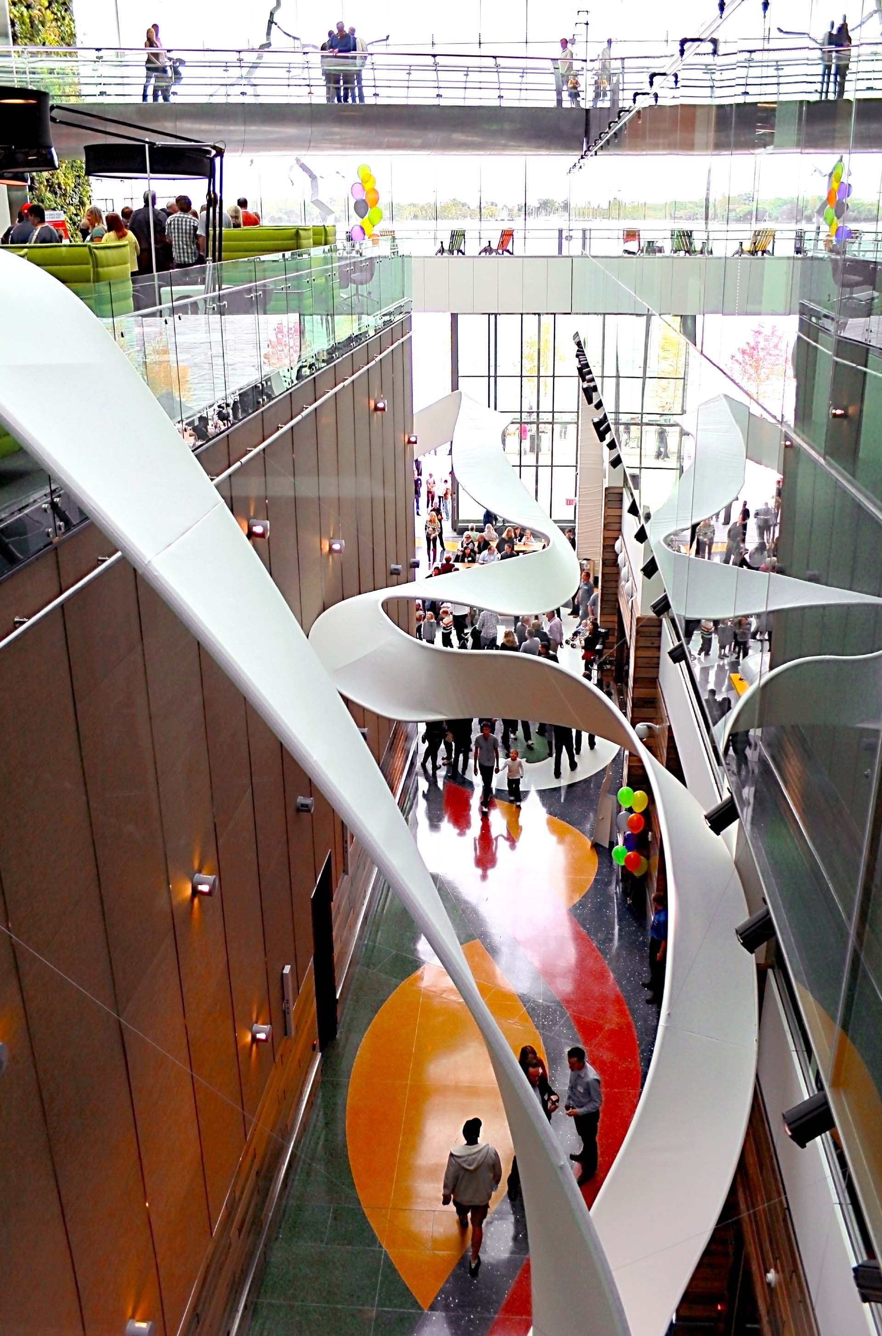
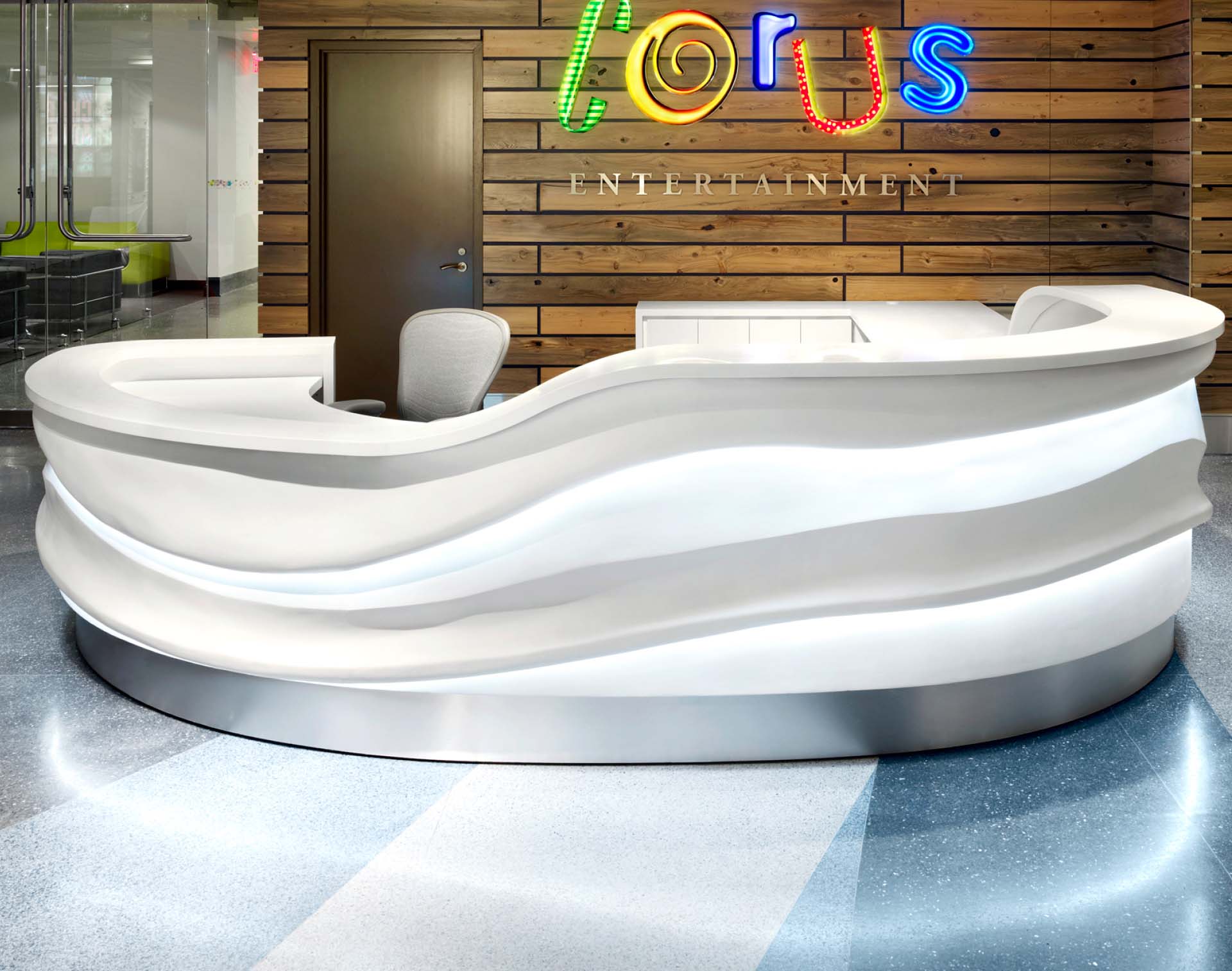
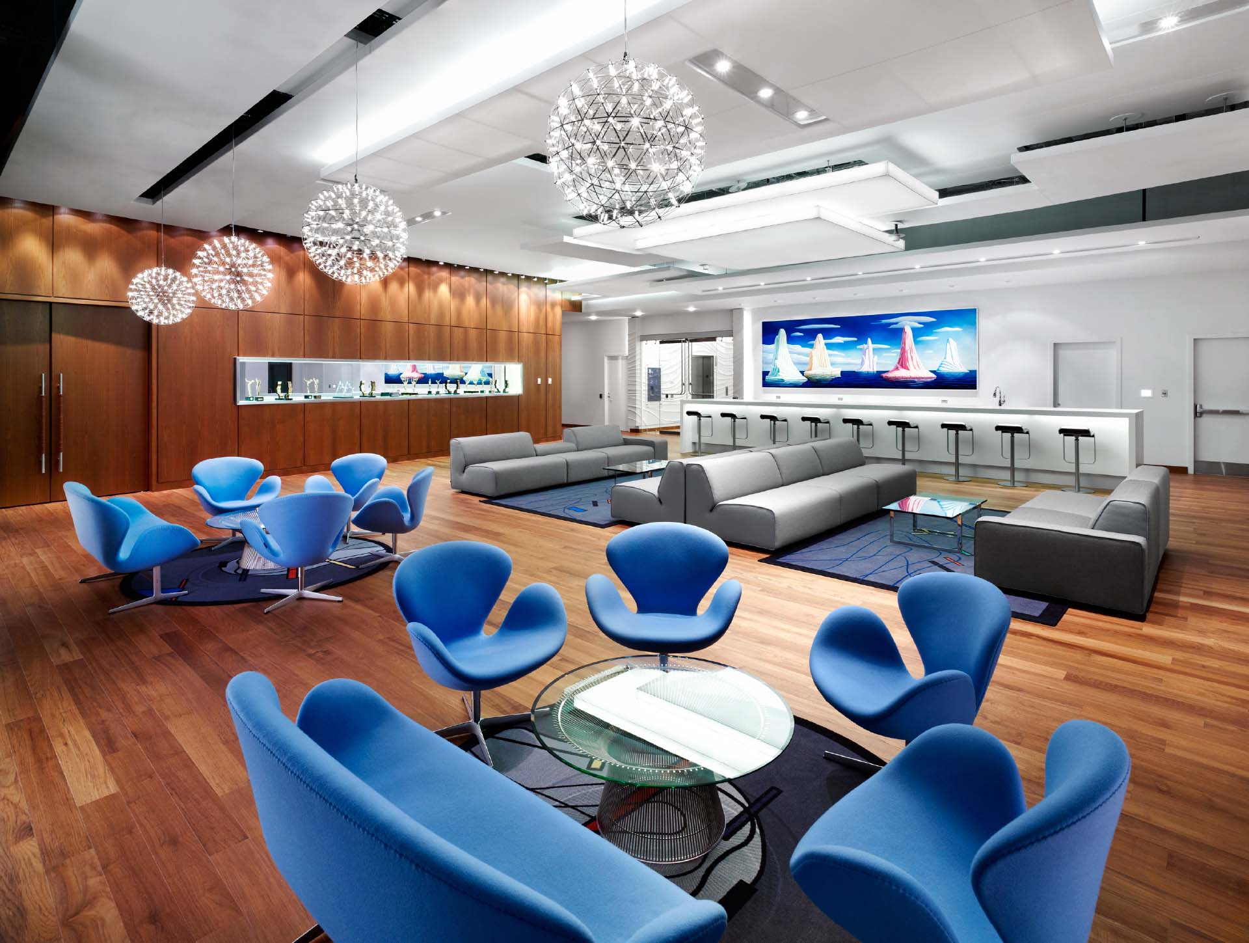
PROJECT CORUS ENTERTAINMENT INC. HEADQUARTERS, TORONTO, ON
DESIGN QUADRANGLE ARCHITECTS LIMITED
GENERAL CONTRACTOR AECON
AWARDS DESIGN EXCHANGE AWARDS, INTERIOR DESIGN COMMERCIAL, GOLD; 2011 ARIDO DESIGN AWARDS, AWARD OF EXCELLENCE (COMPLETE PROJECT); 2011 ARIDO DESIGN AWARDS, AWARD OF EXCELLENCE (BOARDROOMS & BRANDING)
PHOTOGRAPHY RICHARD JOHNSON AND EVENTSCAPE
BUILT BY EVENTSCAPE, SEPTEMBER 2010
This high profile 500,000 square-foot commercial building on Toronto’s lakefront is a dynamic space successfully consolidating all of Corus’s Toronto-based broadcast operations. With over 1,100 employees in open concept offices it highlights color, textures and artistic expressions of form in this environmentally friendly facility.
Quadrangle Architects brought Eventscape into the project at an early stage to offer solutions for a number of feature elements. In the entrance lobby a large Corian curved wall elegantly displays the current 27 different brands under the Corus masthead. The custom reception desk was built of Corian and fiberglass with integrated lighting to create the sculpted organic form. An undulating ribbon feature winds throughout the atrium space. Constructed of aluminum frame with a faux leather covering, the design was inspired by the spiral in the company logo. At each end the ribbon transforms into a color matched custom metal bench, also fabricated by Eventscape.
At each floor’s elevator lobbies, Eventscape fabricated and installed acoustic perforated metal curved panels. On the 8th floor lounge, Eventscape created the custom textile ceilings, Corian bar and awards display cove; all with integrated lighting. In the theater space Eventscape fabricated the custom acoustic ceilings and wall panels which incorporate stainless steel trims in the horizontal reveals.
