Exterior Parking Façade System at Bagley Mobility Hub
DETROIT, MICHIGAN
DETROIT, MICHIGAN
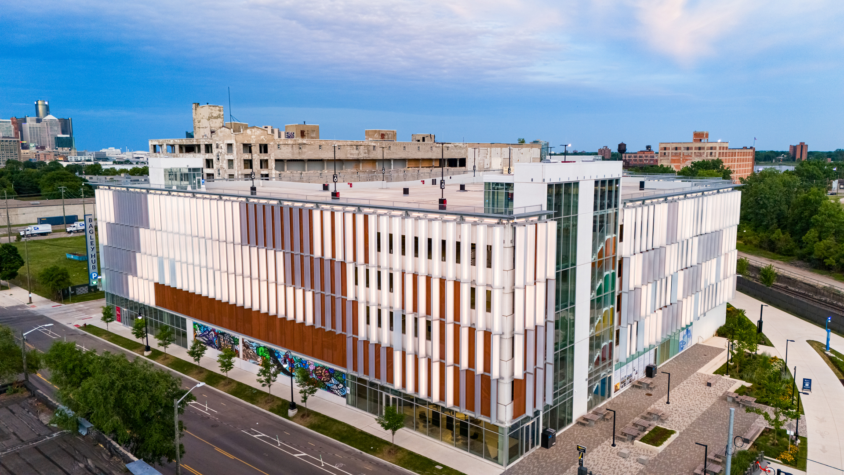
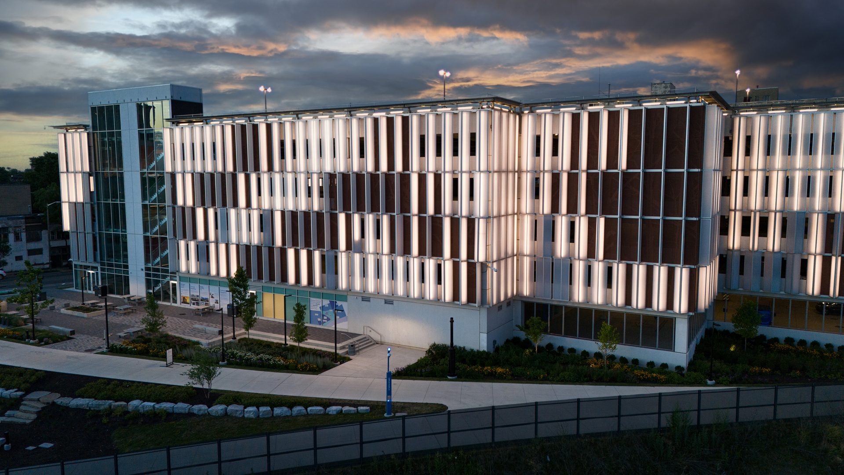
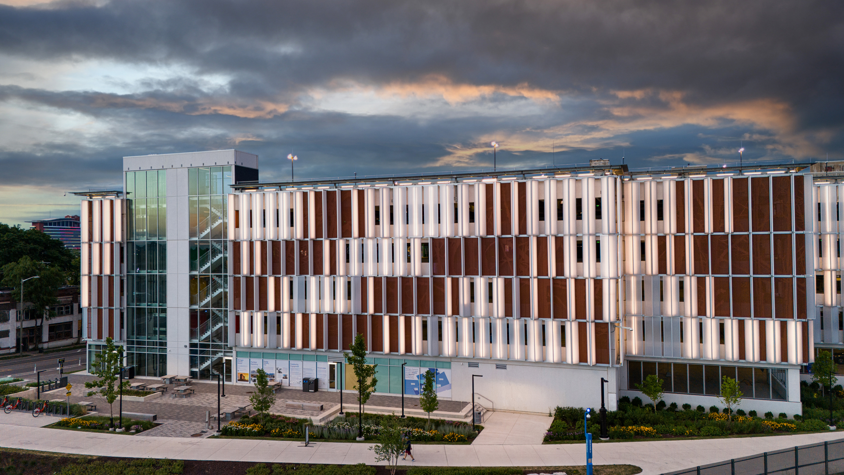
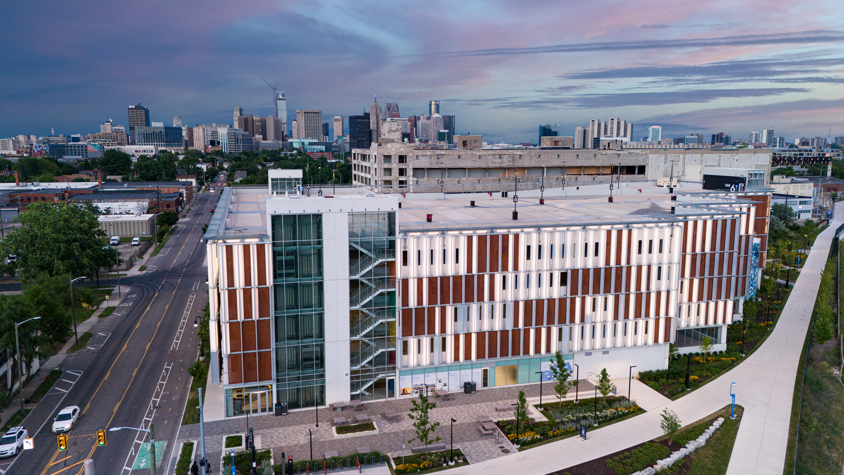
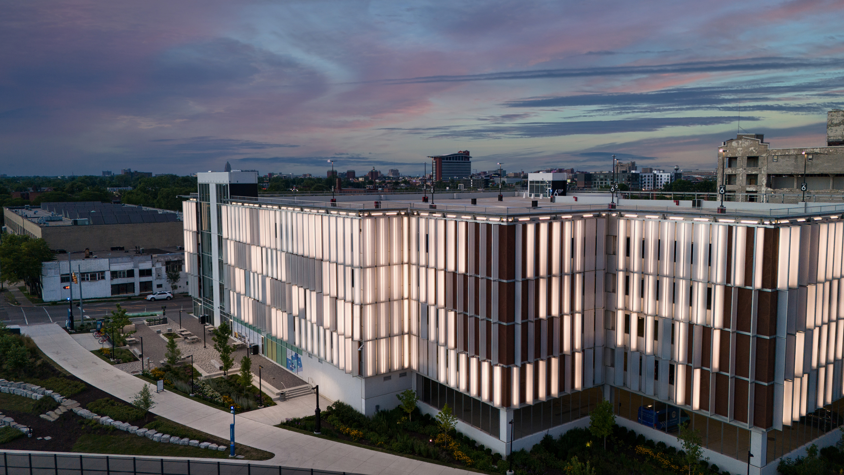
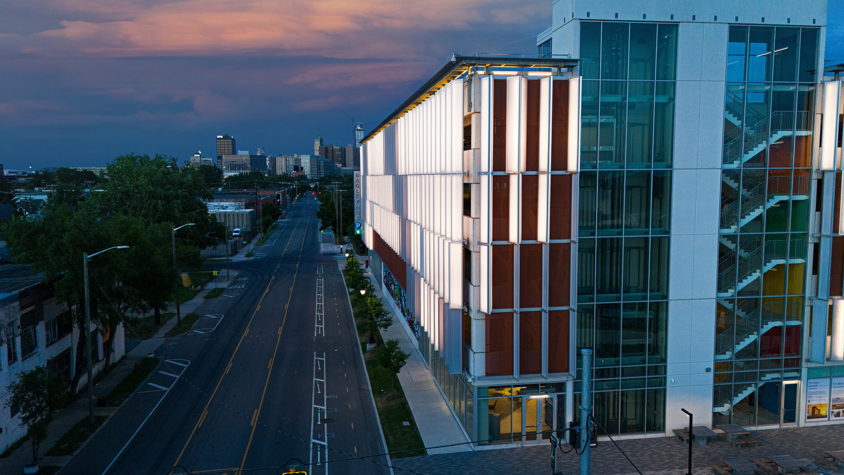
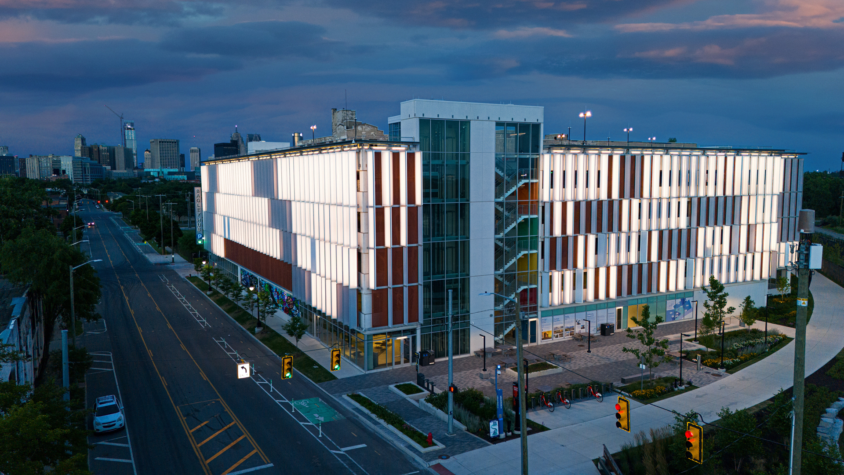
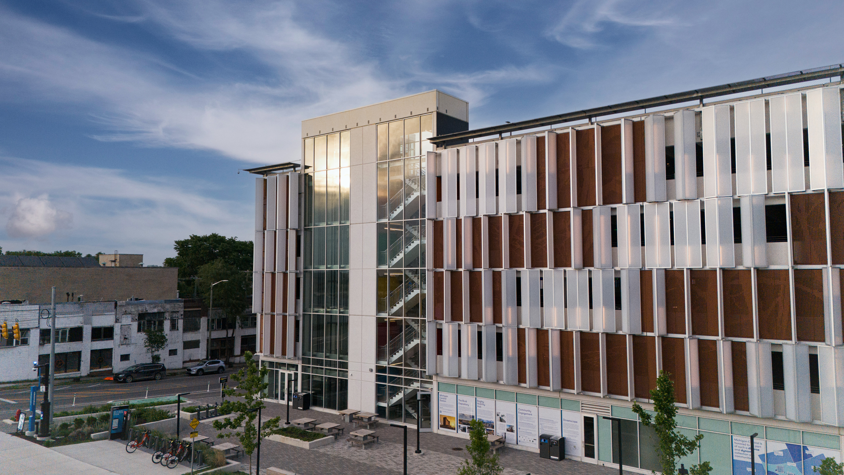
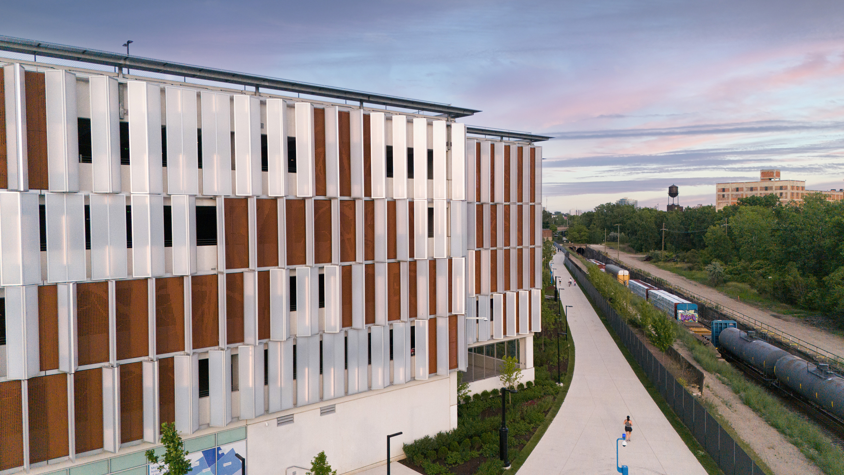
DETROIT, MICHIGAN
ARCHITECT: Rossetti
PARKING CONSULTANT: Rich & Associates
PUBLIC ART CONSULTANT: Michigan Central Art Program
CLIENT: Corktown Mobility Hub LLC (a Ford Motor Company joint venture)
PHOTOGRAPHY/VIDEO: Kyle Clayton
Feature Elements engineered, fabricated, and installed by Eventscape:
Exterior Parking Façade
Eventscape was honoured to design, engineer, fabricate and deliver an exterior metal parking façade system for the Bagley Mobility Hub in Detroit, Michigan.
The Bagley Mobility Hub is a state-of-the-art, tech-enabled mobility center offering 1253 parking spots, including spaces for electric vehicles, e-bikes, e-scooter stations and an autonomous vehicle testing area.
The parking façade system covered 65,000 sq.ft. on the exterior and included 893 unique translucent polycarbonate panels and custom perforated aluminum screens attached to the building to create a mosaic-style landscape background image that is lit with LED light rails.
Materials used includes: aluminum extrusion/sheet; stainless and galvanized steel; extruded polycarbonate screens and LED lighting. Quantity included: 230 unique structural rails; 661 polycarbonate panels (19 different types); 367 unique perforated panels; 453 LED light rails.
“Eventscape was instrumental in realizing our vision for the unique Bagley Mobility Hub project. Their team helped us figure out the nuts and bolts (literally) to complete the building on time and on budget as well as provide critical information for consultants to design, support and illuminate the dynamic façade.”
Sande Frisen, AIA, NCARB
Partner
ROSSETTI