CUSTOM MURAL
TORONTO DOMINION CENTRE, TORONTO, ON
TORONTO DOMINION CENTRE, TORONTO, ON
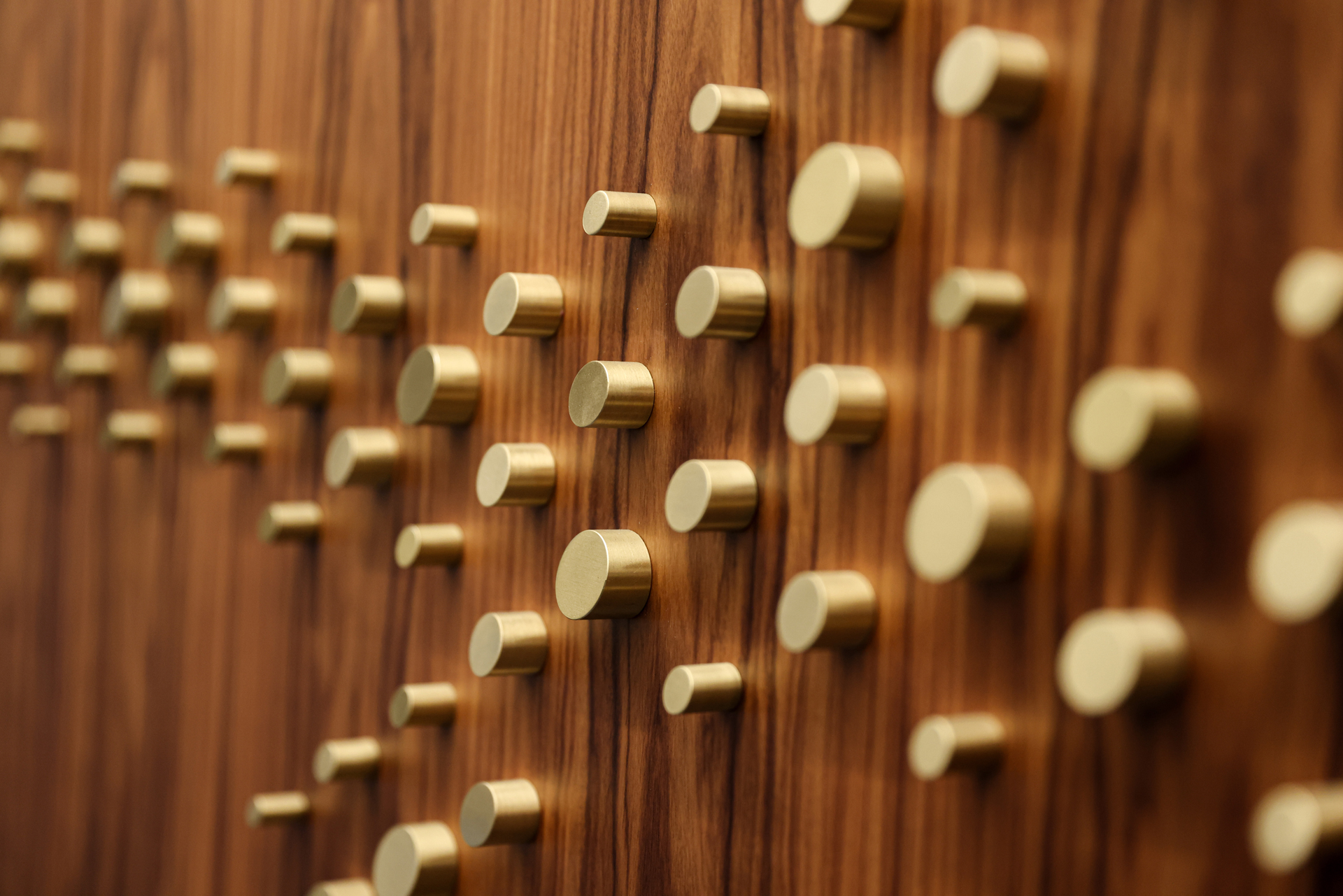
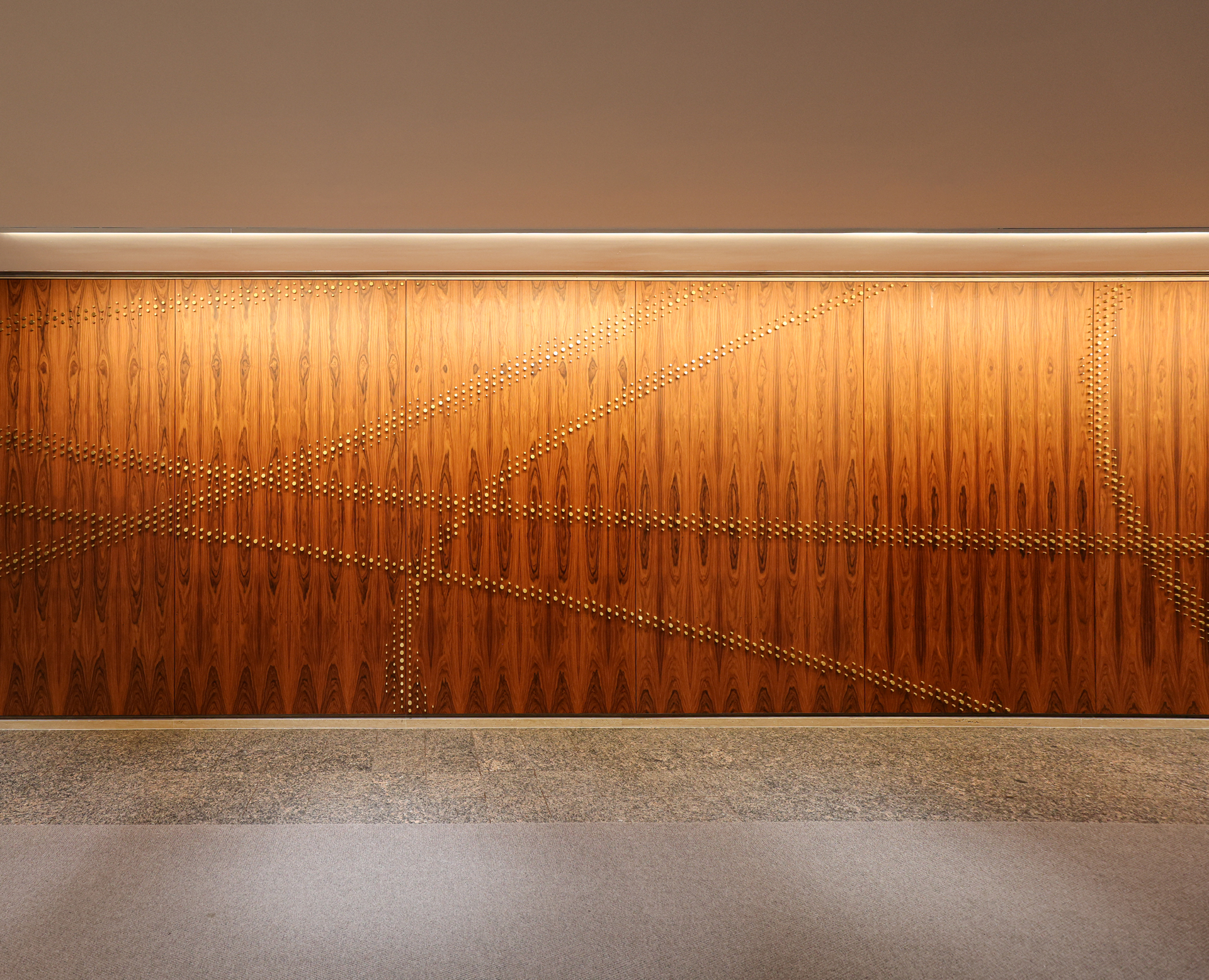
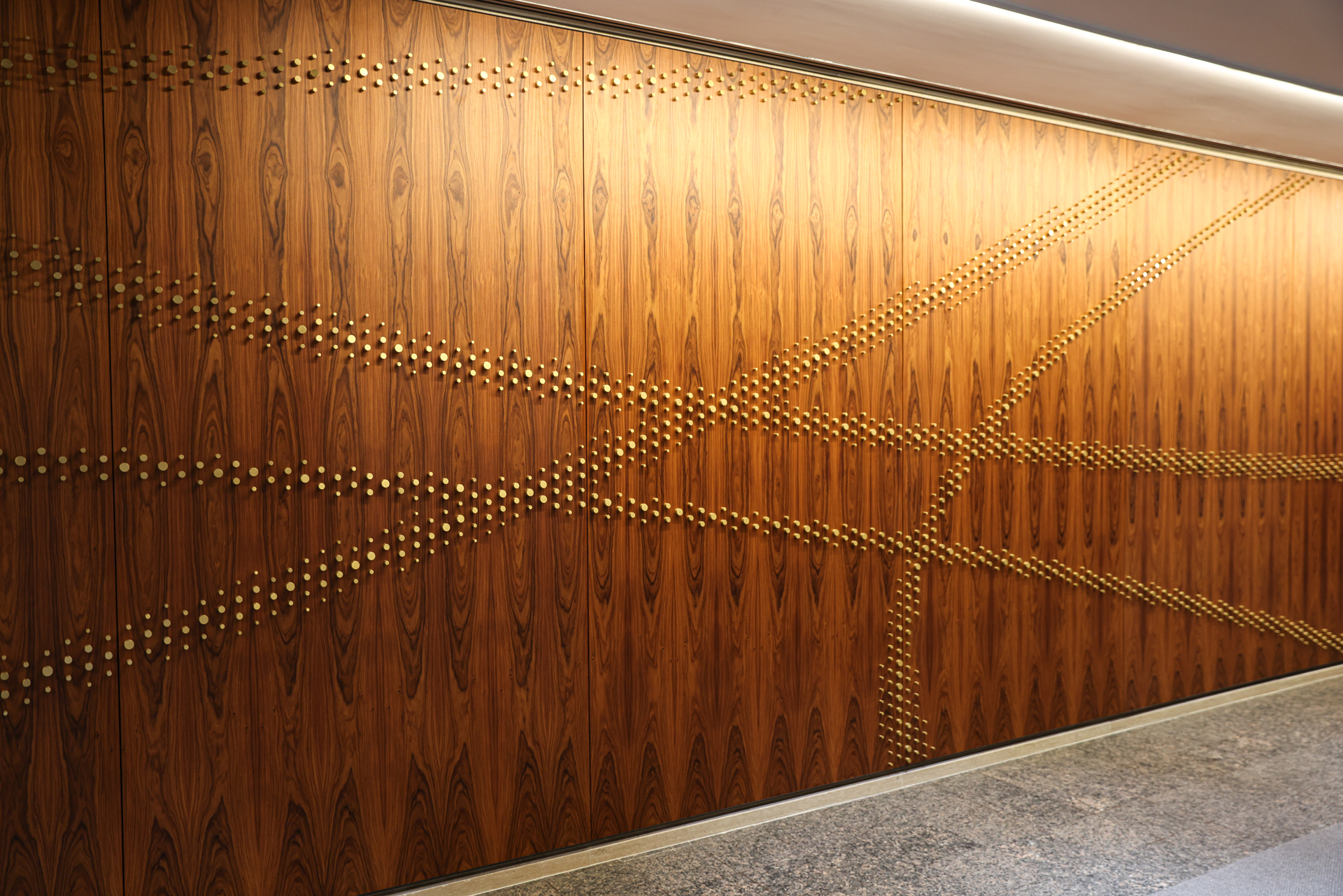
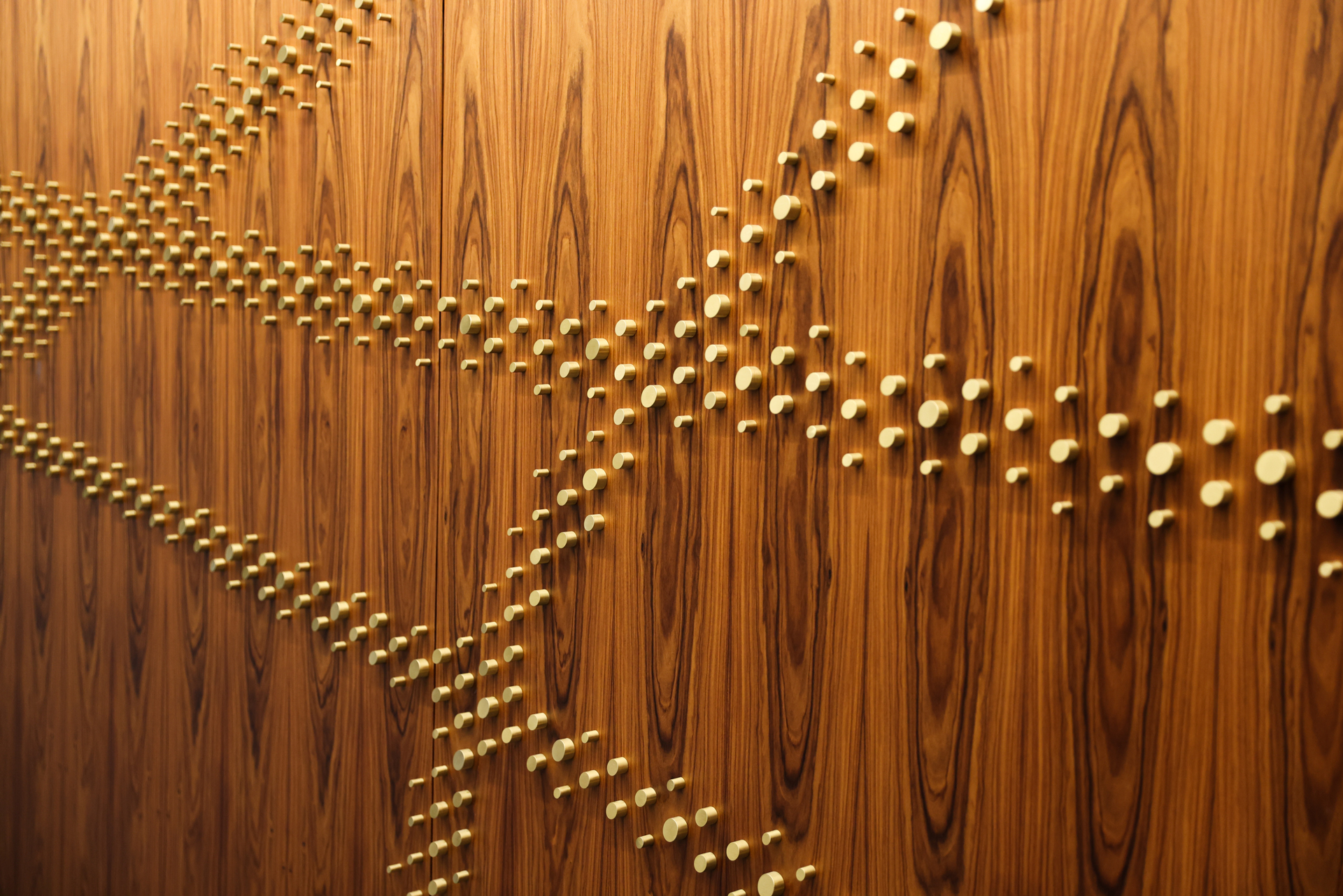
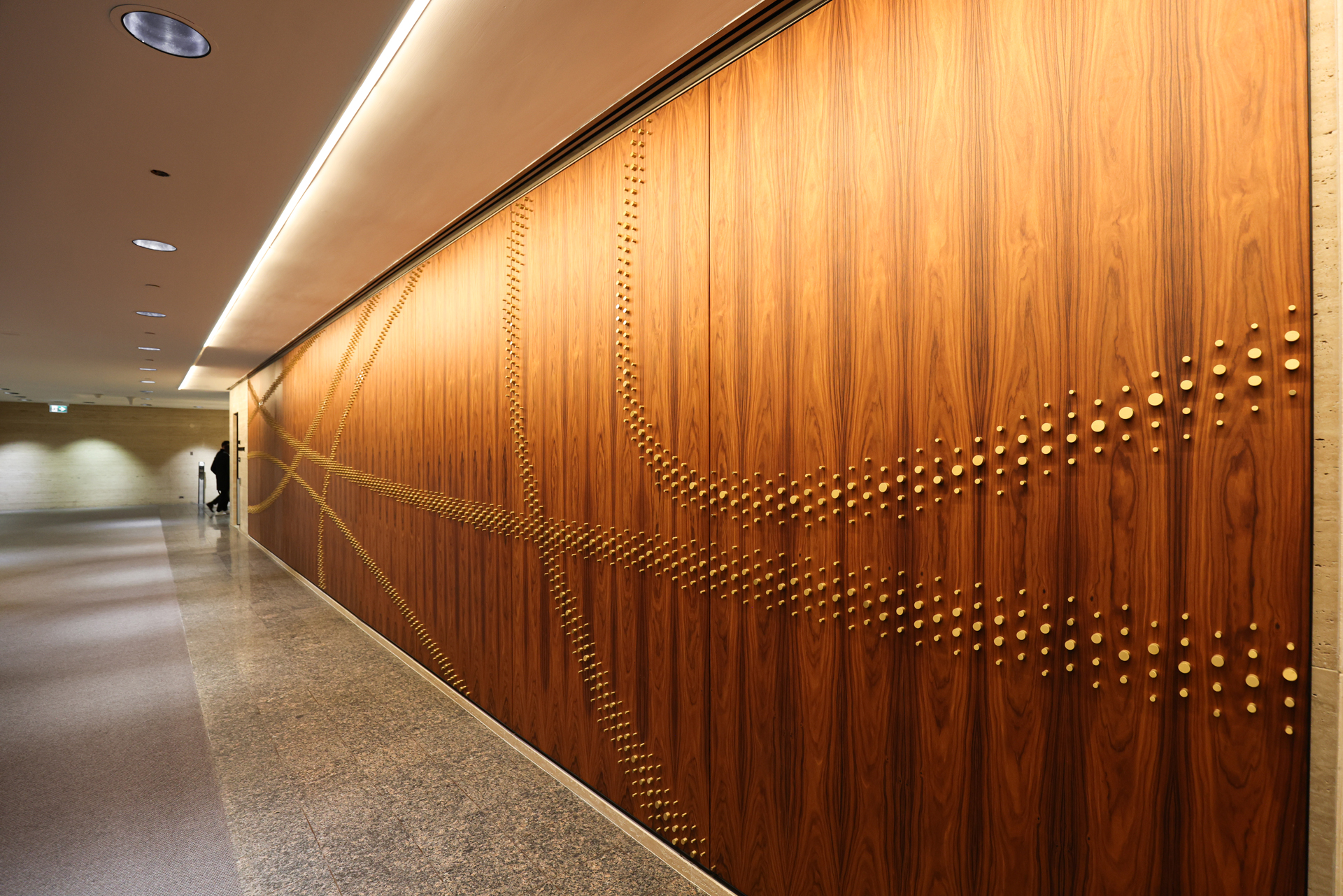
TORONTO DOMINION CENTRE, TORONTO, ON
PROJECT: Toronto Dominion Centre
DESIGNER: IN8 Design Inc., & Strange Colour
CLIENT: Cadillac Fairview
GENERAL CONTRACTOR: Quoin Construction
PHOTOGRAPHY & VIDEOGRAPHY: Luca Dichio
BUILT BY EVENTSCAPE: 2024
Feature Elements engineered, fabricated, and installed by Eventscape:
Custom Mural
Eventscape was honoured to collaborate with IN8 Design Inc., Strange Colour, and Quoin Construction on the creation of a custom mural at Cadillac Fairview’s Toronto Dominion Centre, South Tower at 79 Wellington St. West. The stunning artwork is strategically located at the top of escalators connecting the office, retail, transit and PATH system. The mural backdrop is created from 9 book matched rosewood veneer panels that spans 45’L x 9’10”H. The abstract, wave-like geometry is formed by 2,792 small brass standoffs, each varying in diameter yet precisely aligned at angled faces. This is achieved through a custom digital fabrication solution that not only ensures accurate assembly but also makes the components tamper-resistant through a clever design approach.
Technical Summary of Production Process
The mural backdrop consists of nine book-matched Rosewood veneer panels, spanning 45 feet in length and 9 feet 10 inches in height. The design features an abstract, wave-like geometry created by 2,792 custom brass “standoffs”, each varying in diameter. The angled faces of the standoffs are precisely aligned through an innovative design and a custom digital fabrication process, ensuring both accuracy and tamper resistance.
Standoff Design and Mounting Mechanism:
The brass standoffs are secured through a tamper-resistant system: each standoff has a shoulder that is rebated into the veneer panel and affixed with an eccentric (off-centre), rear-mounted machine screw. This method prevents removal from the front face without access to the rear screws.
The standoff faces are machined at a 12-degree upward angle to optimize light reflection from the cove lighting above. Each face is chamfered, hand-finished with a horizontal brushed grain, and clear-coated to resist patination. The mounting system also ensures precise rotational alignment, allowing the angled faces and brushed grain to align perfectly across all standoffs.
Panel Construction and Installation:
The panels, constructed from Fire Rated MDF, are veneered and edge-banded with book-matched Rosewood, reinforced with a stabilizing backer, and finished with a clear lacquer. Each panel measures 5 feet wide by 9 feet 10 inches high. A custom Z-clip mounting system secures the panels to the plywood sheathing wall, framed with laser-cut, brake-formed, black powder-coated aluminum trim. A discreet 1/8-inch reveal between panels is backed with black powder-coated aluminum to ensure a clean and cohesive aesthetic.
Design Optimization and Testing:
Extensive testing was performed to determine the minimum edge distance required for CNC rebates to securely seat the standoffs without risking substrate blowout. The staggered orientation of the posts was further optimized to maintain continuity in the gestural lines across panel seams. To refine the wave-like geometry, a computational algorithm was developed to control the “feathering” effect along the edges, utilizing four predefined standoff diameters.
“While seeing a project completed is always satisfying, Eventscape made the entire process of bringing the piece to life engaging and exciting. The team fuses considerable technical expertise with a sensitivity and awareness of the overall creative vision. It’s a wonderful combination.”
Phillip Novak, Strange Colour