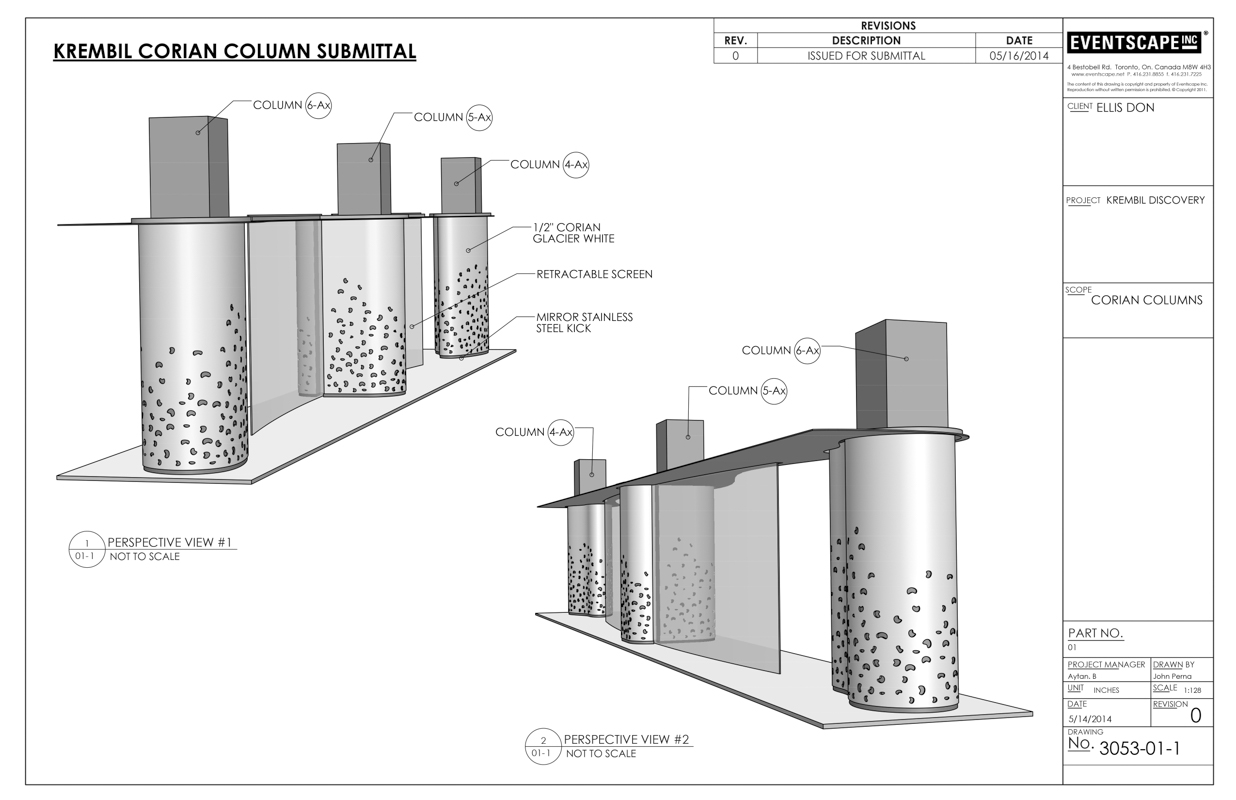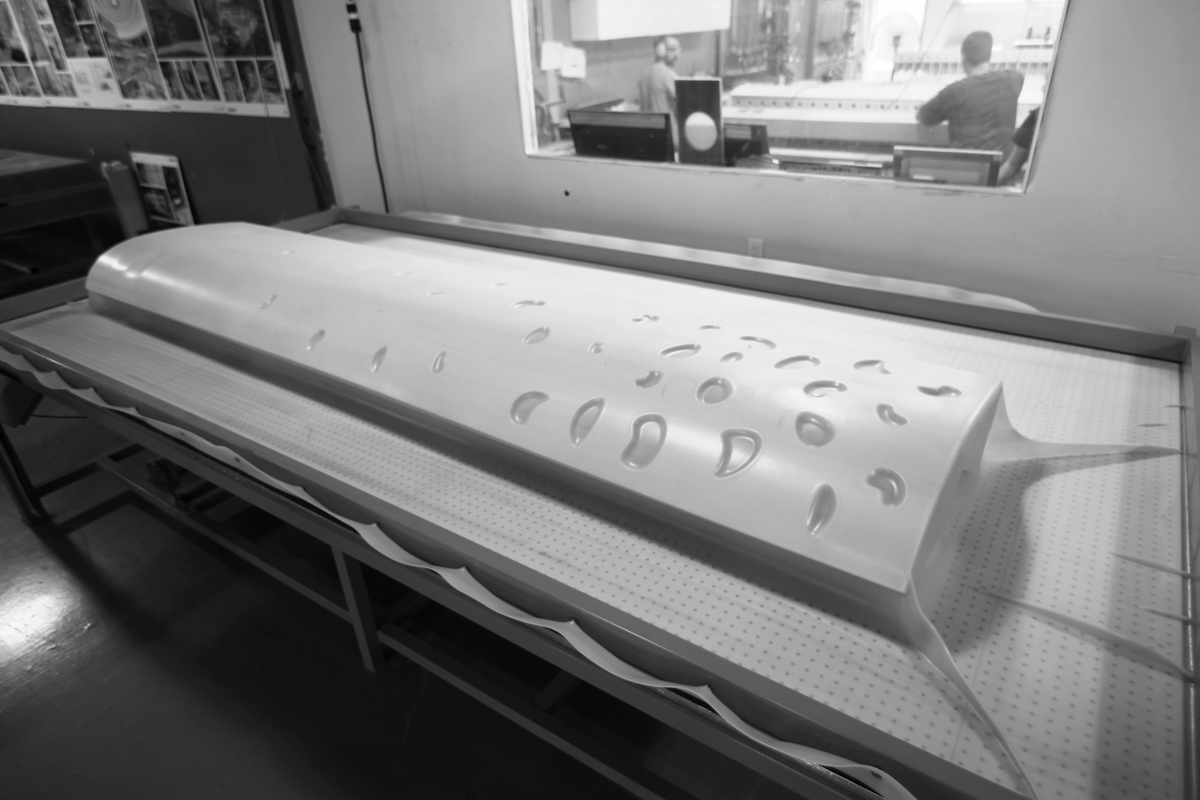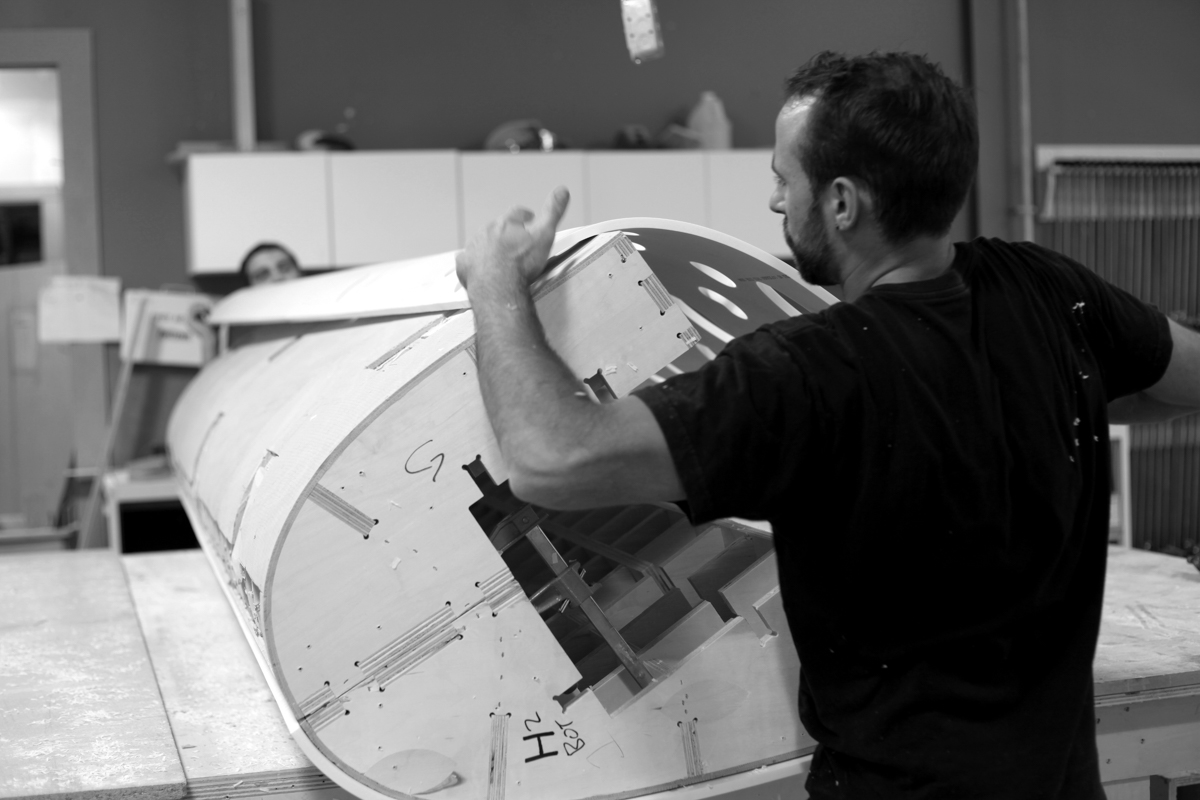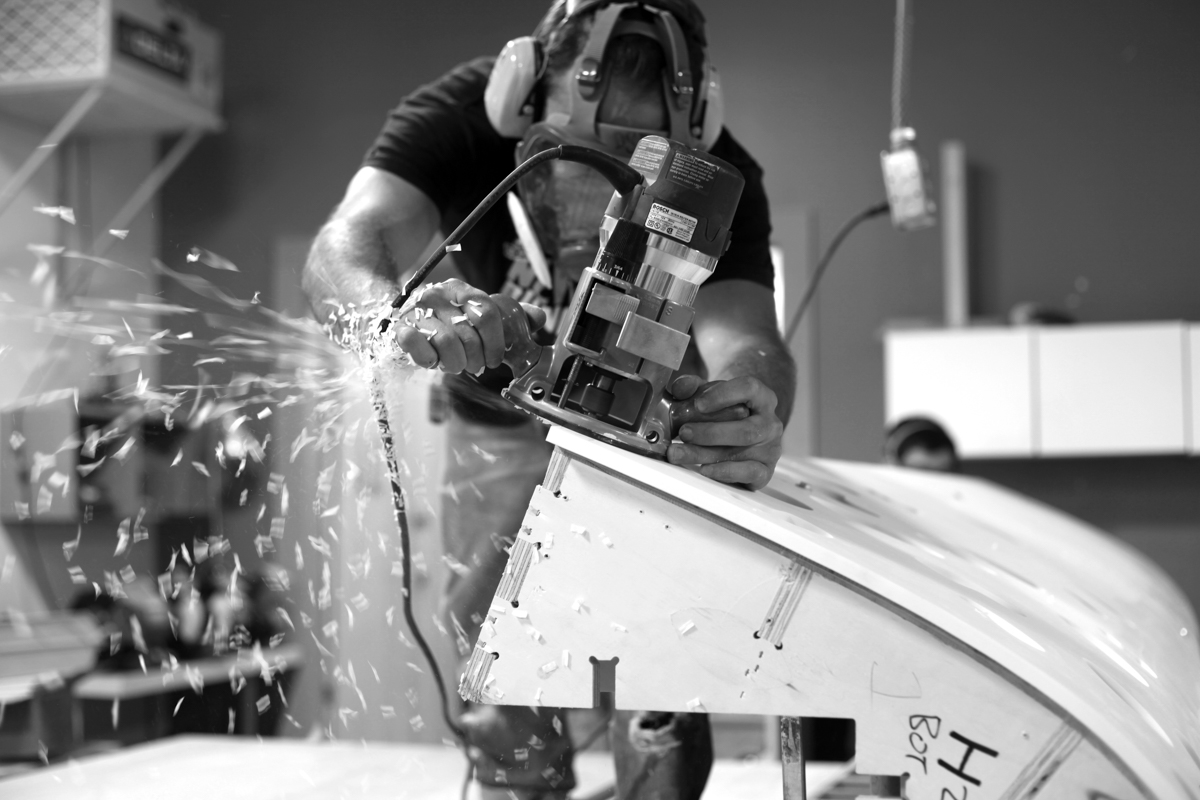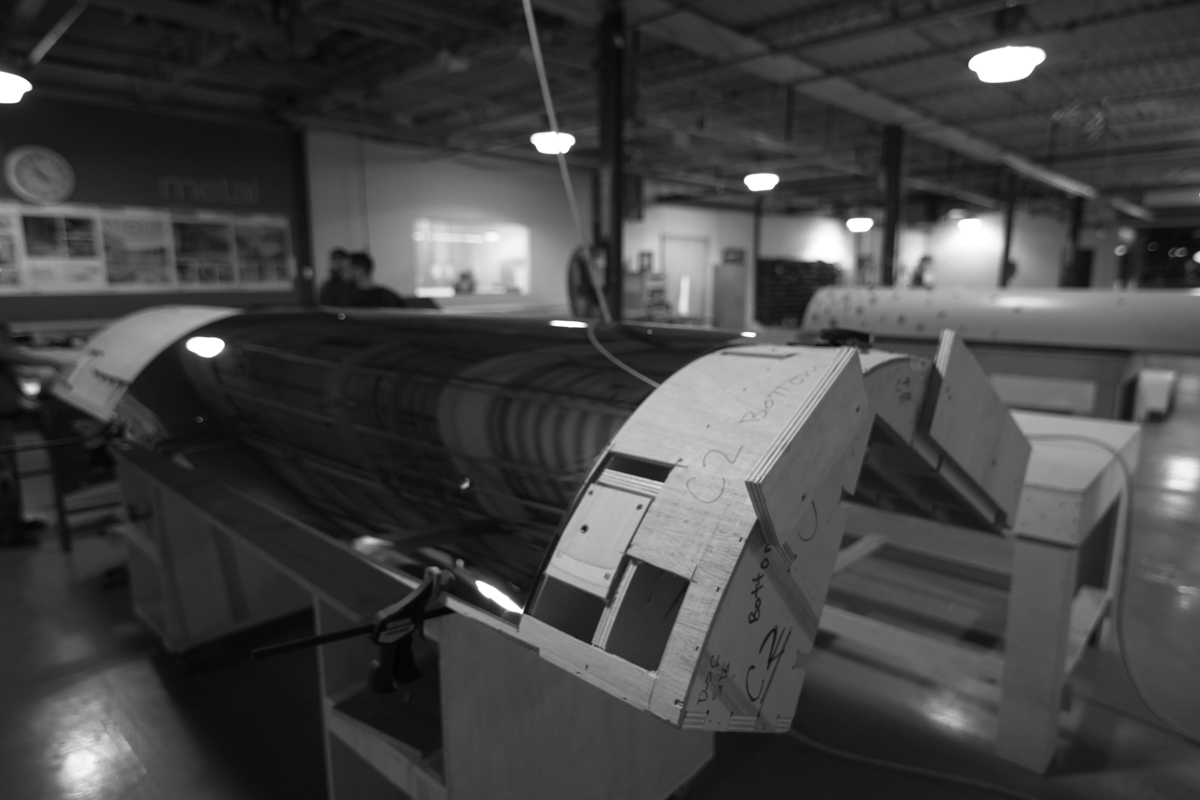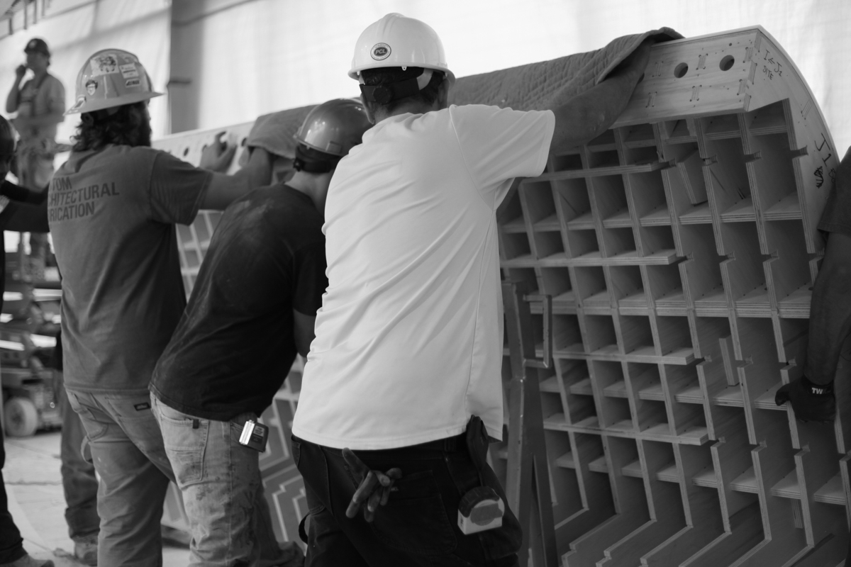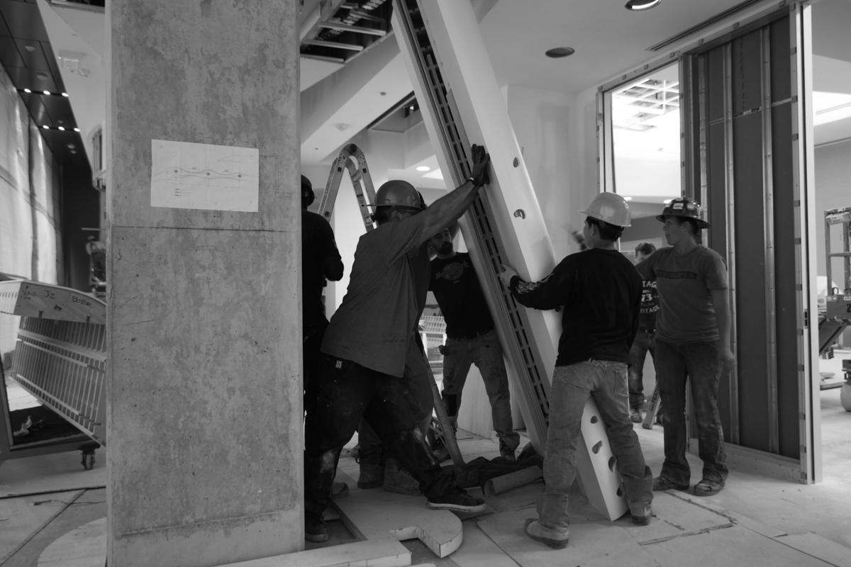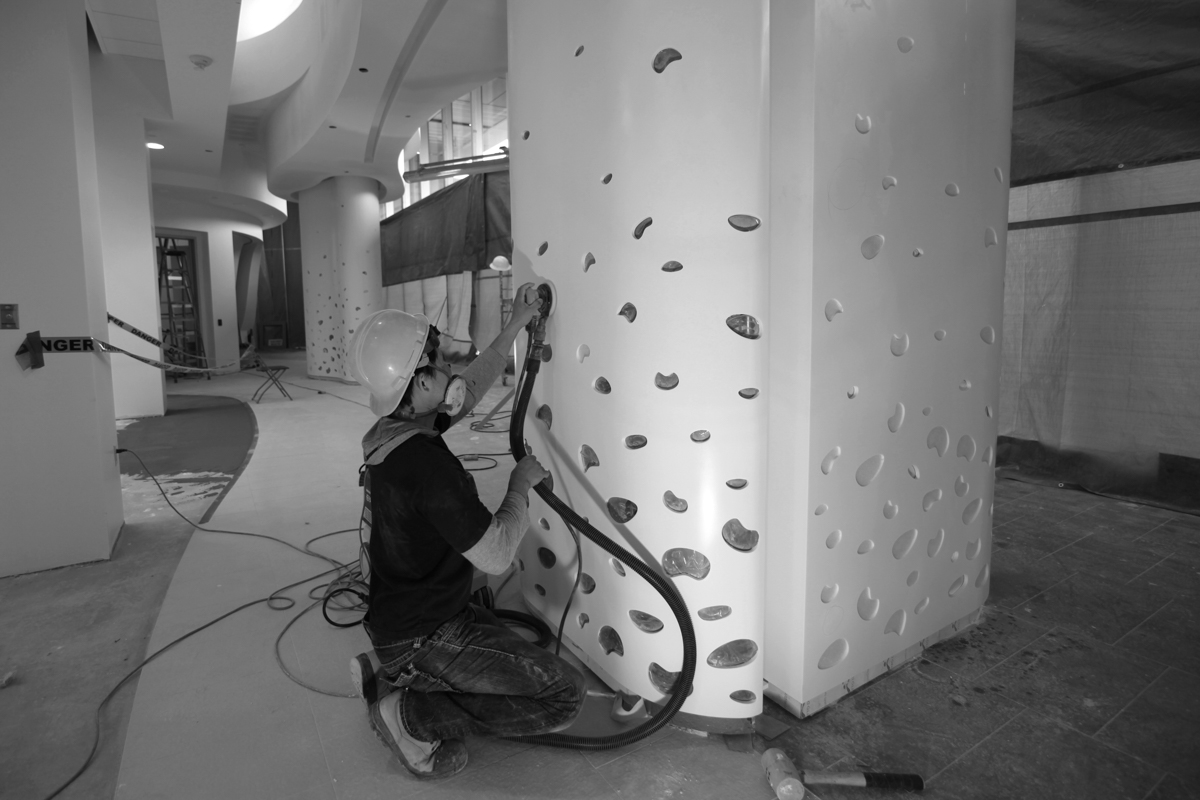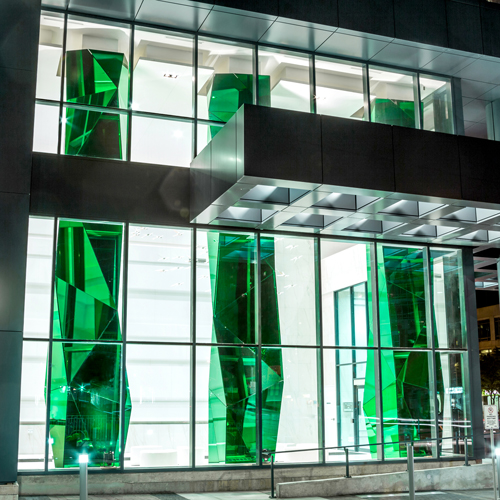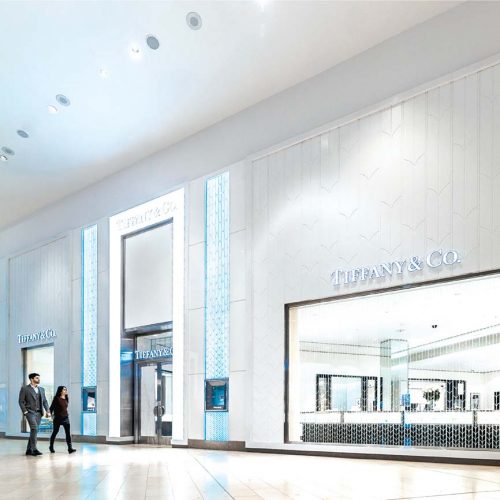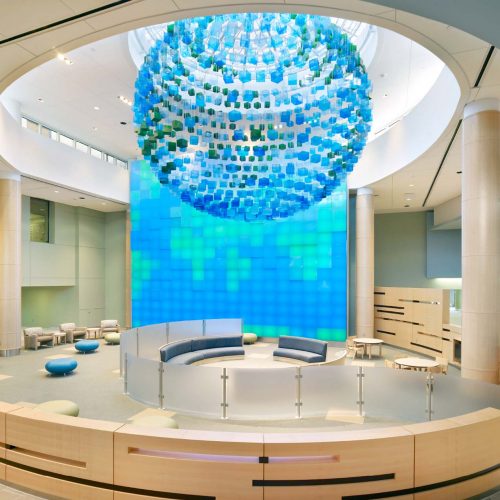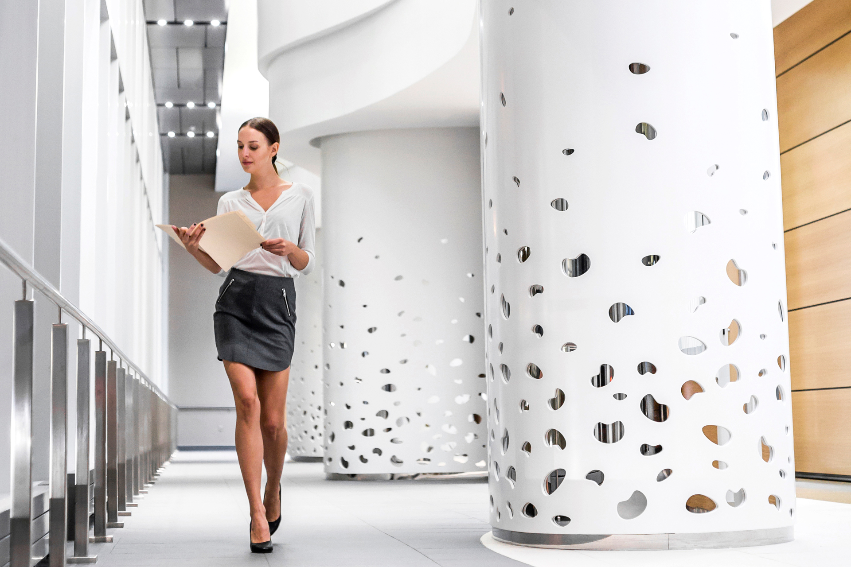
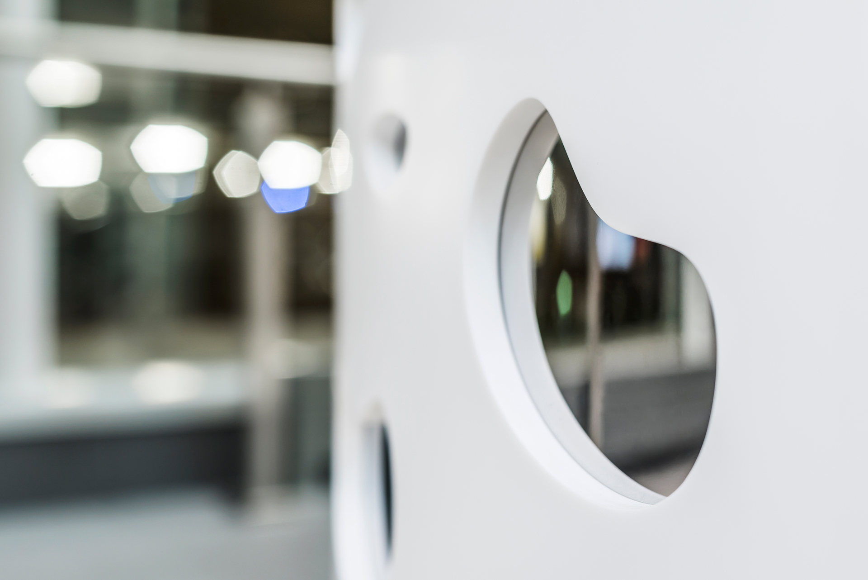
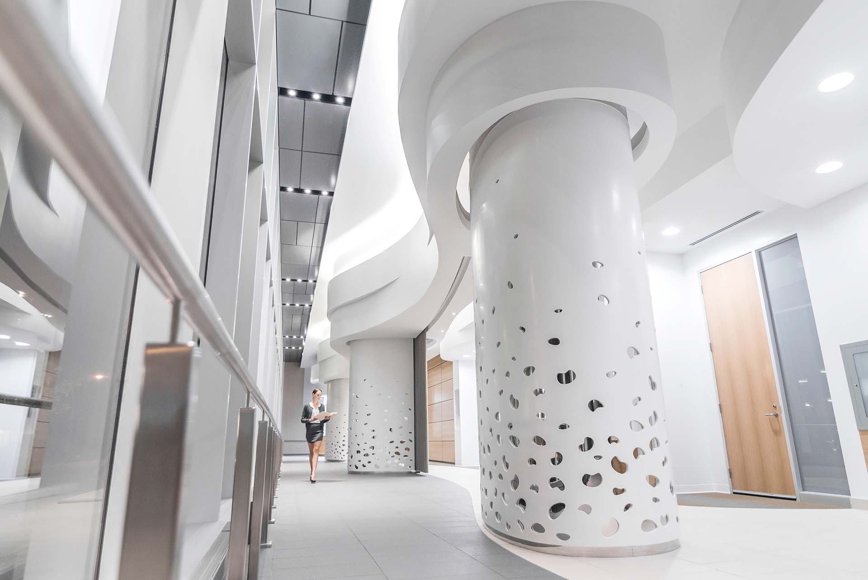
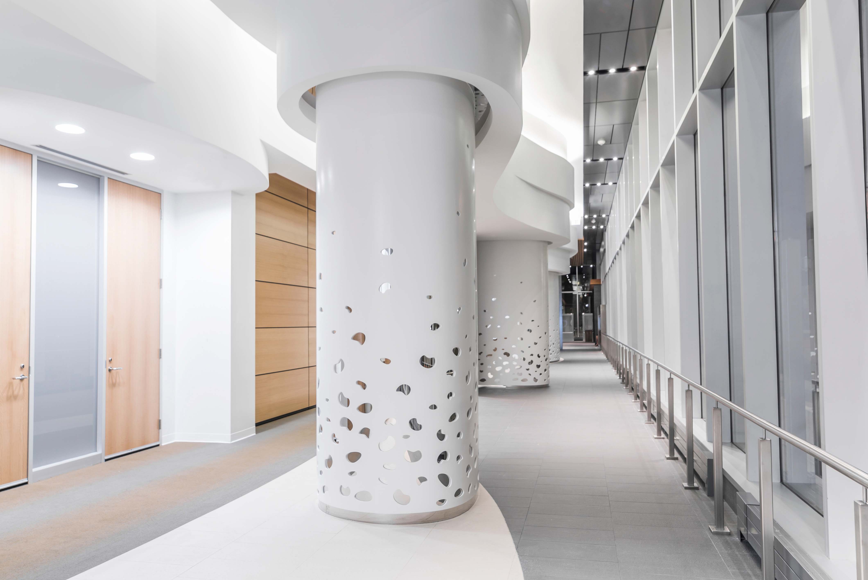
PROJECT THE EDUCATION CENTRE AT THE KREMBIL DISCOVERY TOWER, TORONTO, ON
ARCHITECT ARCHITECTS TILLMANN RUTH ROBINSON
DESIGN TEAM SCOTT ROBINSON, CATHY CAPES, JEANIE TAM
GENERAL CONTRACTOR ELLIS DON
AWARDS 2015 METROPOLIS MAGAZINE, JULY/AUGUST, OUTSTANDING READERSHIP RESPONSE – ADVERTISING
BUILT BY EVENTSCAPE, OCTOBER 2014
The Krembil Discovery Tower is a new world-class research centre at Toronto Western Hospital. This 9-storey state-of-the-art building features five floors of dedicated research space with over 150 specialists. The new Education Centre on the main floor was designed by architects Trillmann Ruth Robinson. Eventscape was contracted to engineer, fabricate and install 3 feature Corian columns that frame the entrances to the centre’s conference and seminar rooms. The organically shaped, seamless Corian surrounds wrap the structural concrete columns. Mirror polished stainless steel sheets were machine rolled to sit flush to the inside of the Corian, and are visible through the organic perforations in the Corian face.
Unique Characteristics & Project Challenges:
Corian was used for its ability to achieve an extremely durable, formable, seamless white surface while it’s anti-microbial properties make it an ideal material to use in a medical facility. As the Corian material is only 30” wide, lightweight but rigid waffle shell plywood molds were designed to both form and support the individual panels. These also provided tooling guides for preparing the edges for seamless bonding. Each Corian panel incorporated several organically shaped cut-outs in the lower portions of the column. These were cut utilizing our 5 axis CNC milling machine. To achieve the organic shape, the Corian panels were then heated in our custom over-sized oven, placed on the plywood molds and vacuformed to create the curved surface required.
The 20 ft perimeter dimensions of the columns were comprised of a total of 23 mold panel sections. The final number of individual panels shipped to site was reduced to 3 for each column by shop finishing and seamlessly bonding selective panel joints based on a 3D analysis of clearance and maneuverability for delivery and installation. Once on site, the individual panels were placed, secured, joined and polished by our installation team to create a final seamless surface. Polished stainless steel was used to finish the recessed plinth and the soffit reveal. The center column incorporated reveals on each side to create a pocket for the adjacent metal mesh curtains.
A unique combination of digital tools, material knowledge, fabrication expertise, and artistic skill needed to come together in order to achieve the seamless feature columns. The interiors create a sinuous flow that engages visitors entering the space.
Scott Robinson, Design Architect:
The new Education Centre at the Krembil Discovery Centre closes the loop between research, education and healthy communities at the University Health Network. In a world where institutions compete for the best and the brightest, the Education Centre helps ignite a new energy at UHN that extends from local community health initiatives and research development, beyond the walls of Krembil and into the digital universe.
At the Education Centre, the future of healthcare is lived not imagined. Focusing on bringing great minds together with the potential of producing life-altering results, the design of the Centre is driven by an “always on” learning culture. Formal and informal opportunities for collaboration, communication and celebration have been co-created with the UHN community who require a forward-looking conference centre “…that matches their caliber of work” as described by UHN president and CEO, Dr. Bob Bell. The arrangement of space is flexible, nimble and responsive, accommodating small seminars, as well as large receptions and sit-down dinners for up to two hundred guests.
Envisioned as a bold statement that showcases UHN’s position as a global leader, the Education Centre encourages a sense of pride. Being a distinctive civic space – funded in part by private investment – the Centre is proud to “make a difference.” The interiors are organic in nature; a distinct departure from the rectilinear spaces used by research groups and accessed by patients. Moveable walls are integrated with permanent surfaces dedicated to donor recognition, electronic display and exhibition. Multi-sensory design elements and unobtrusive, ubiquitous technology animate and engage all who pass through.
