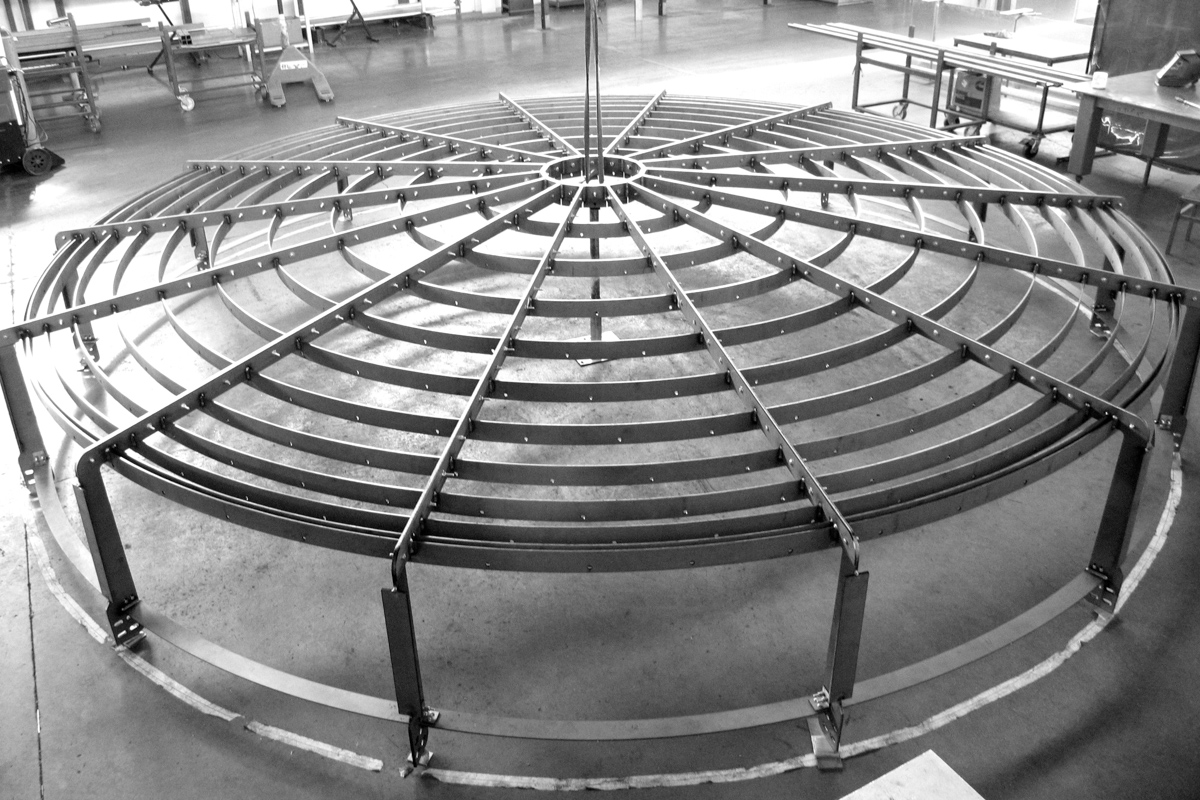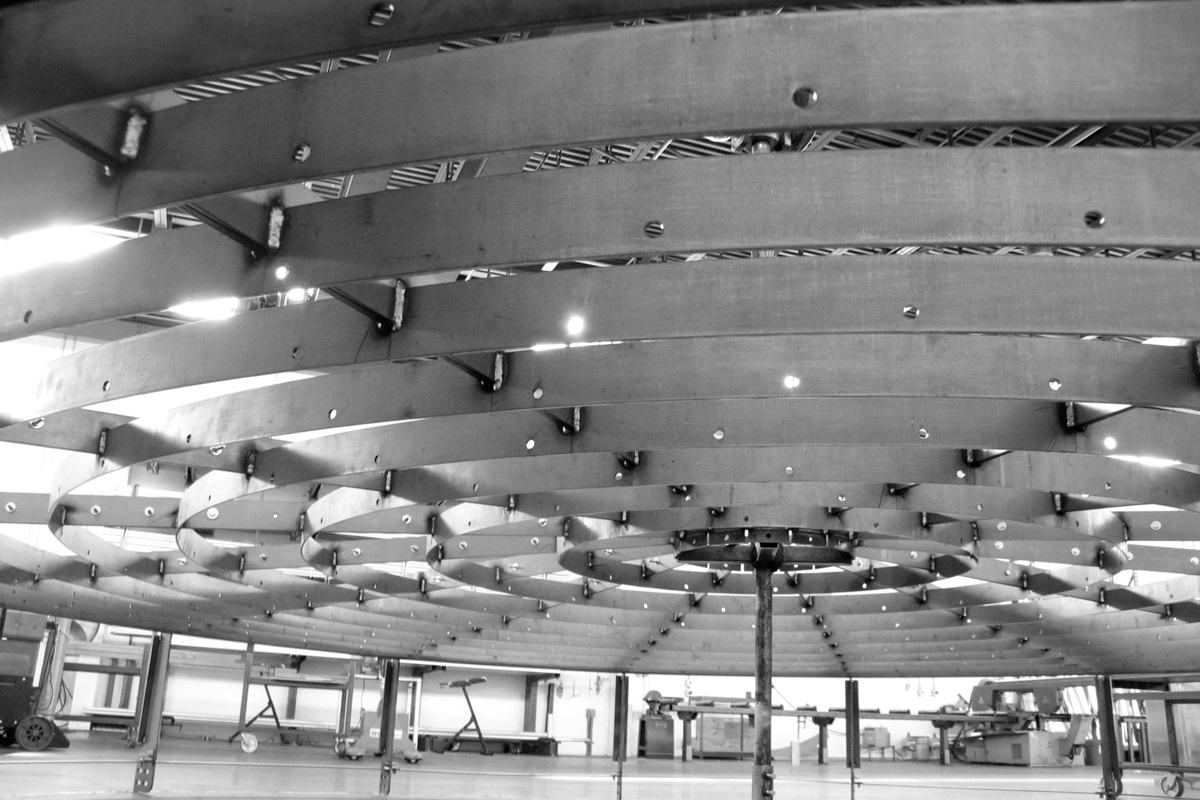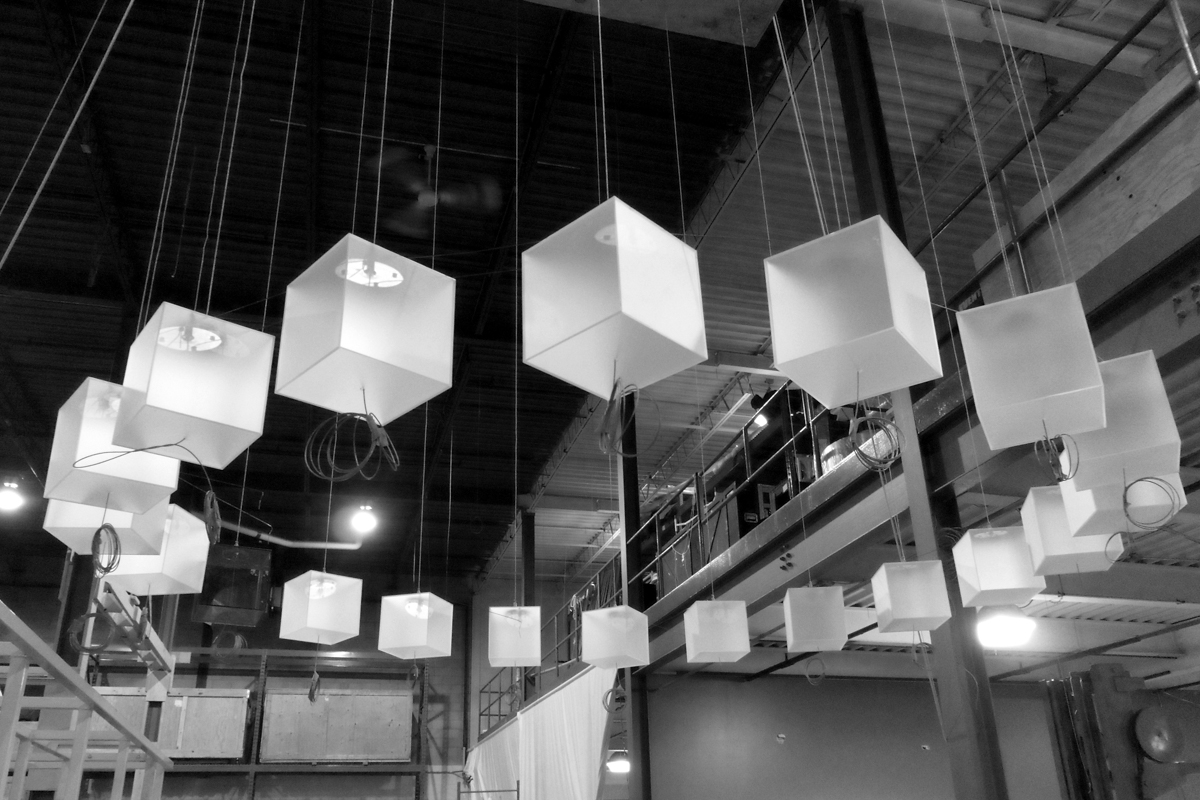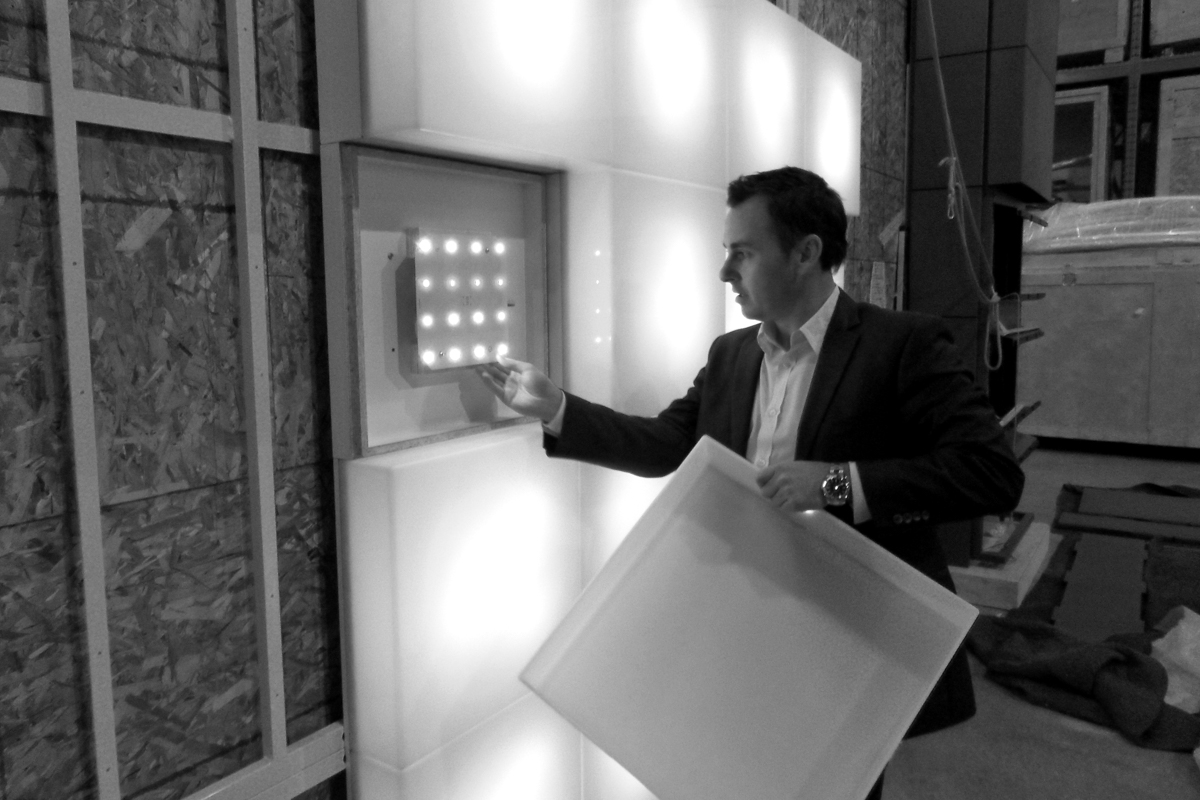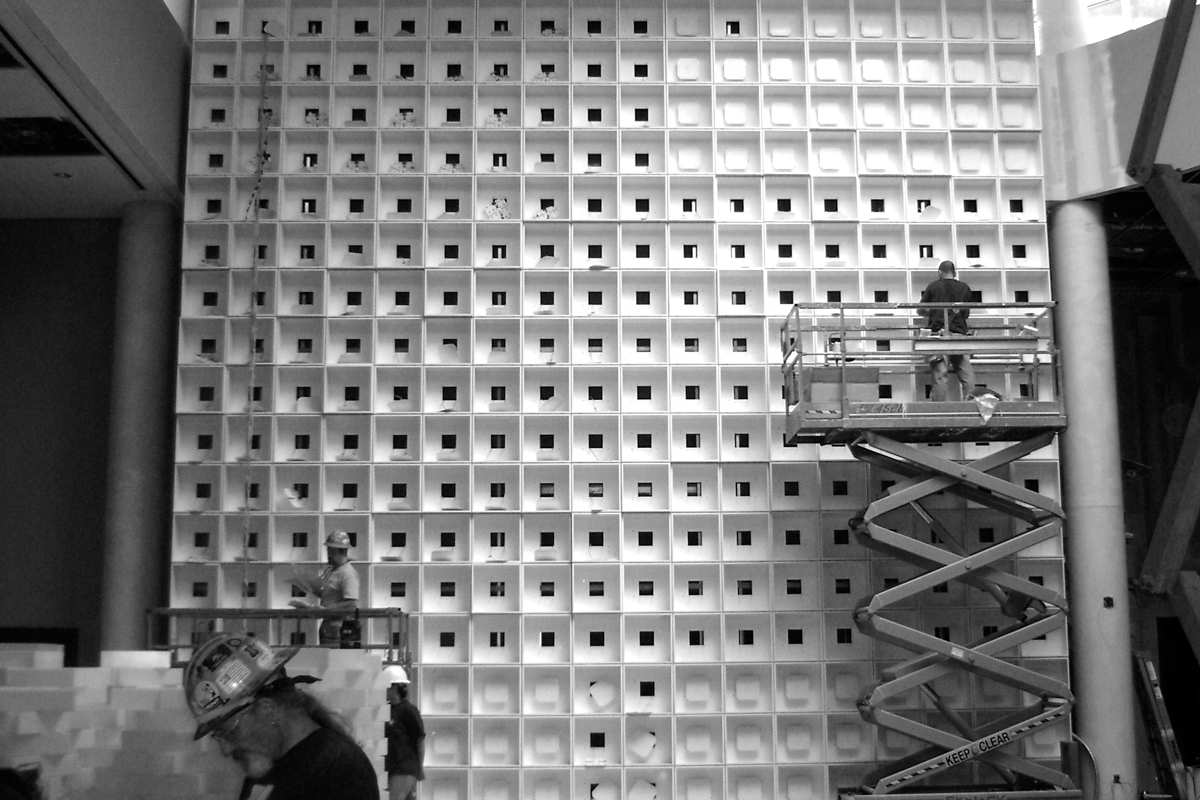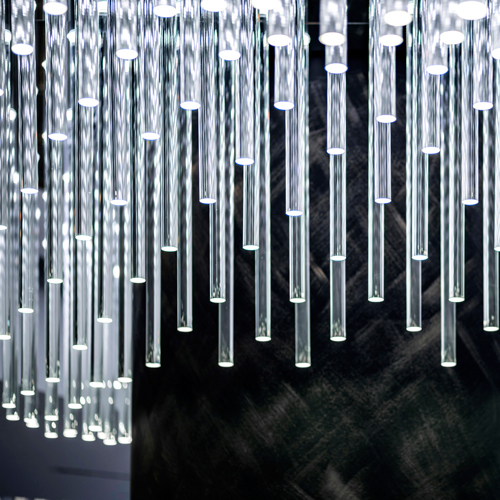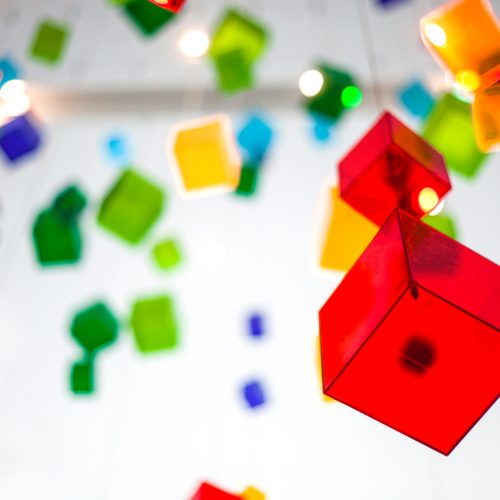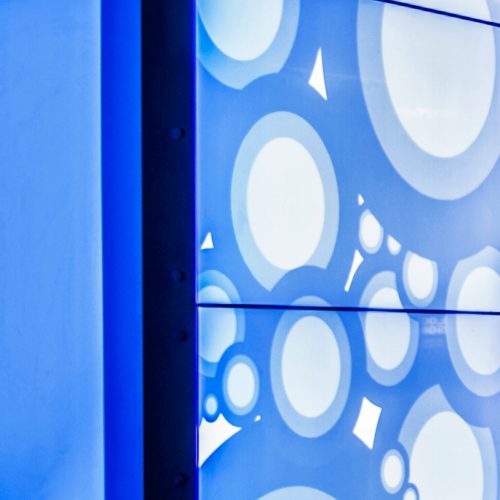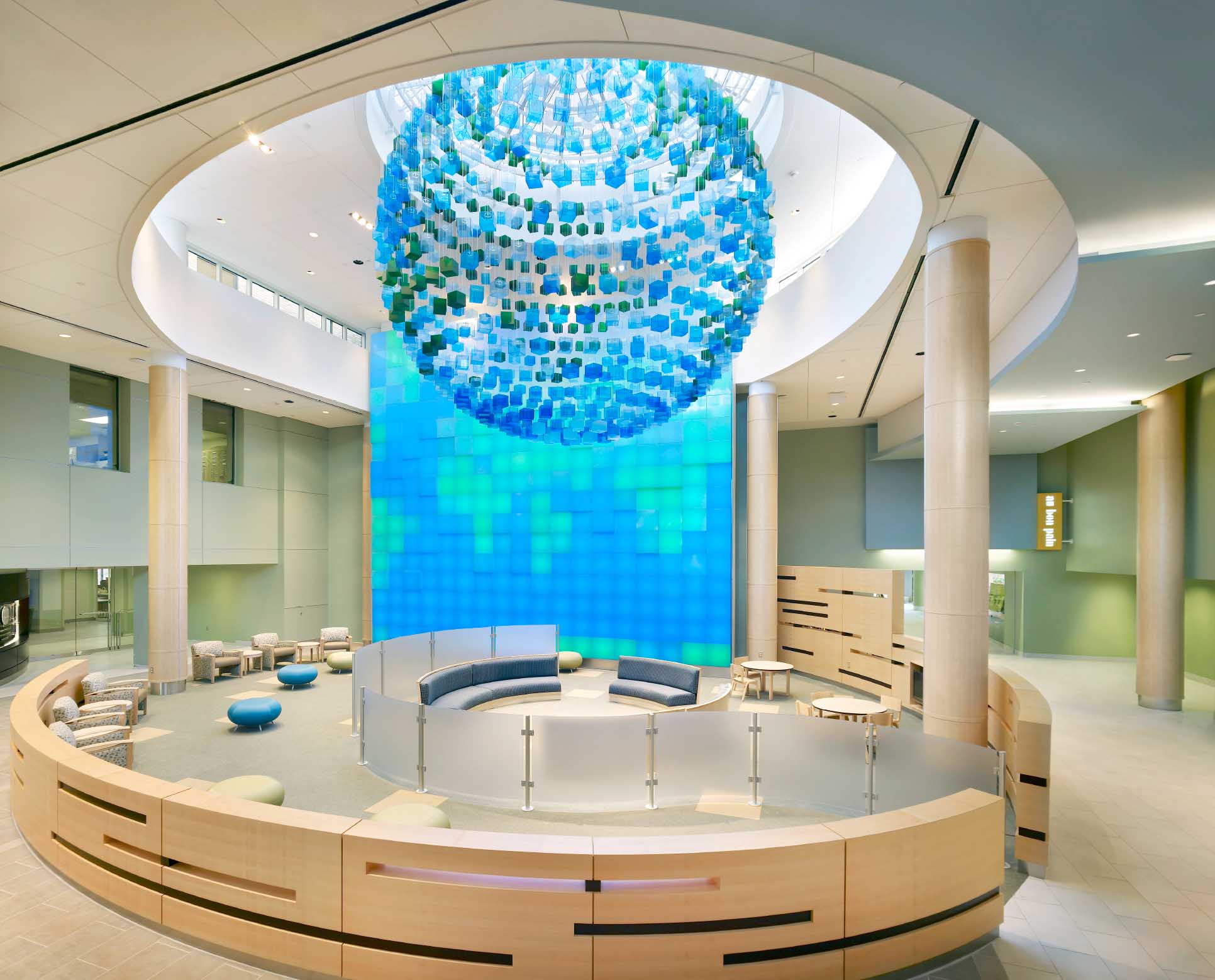
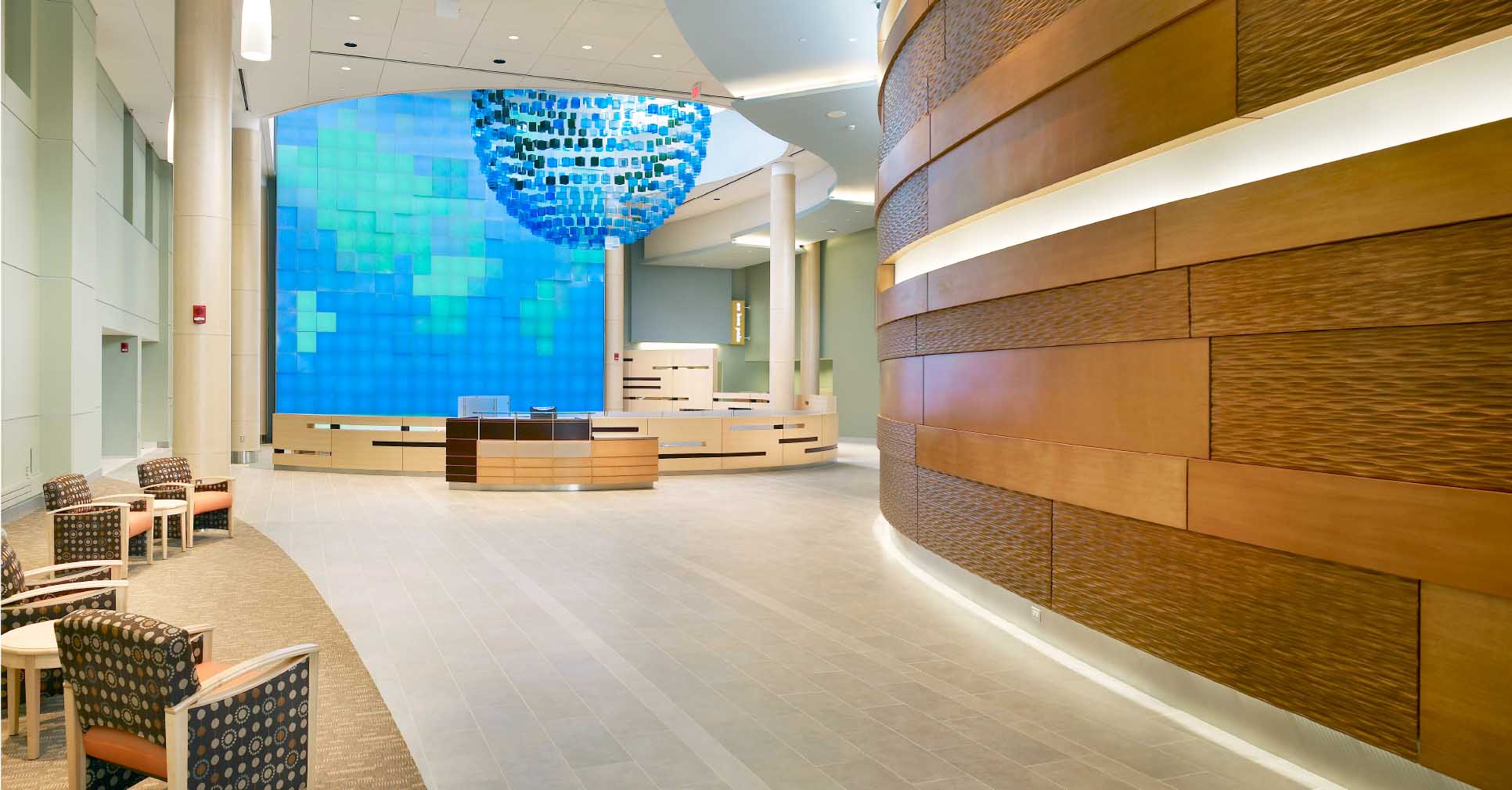
PROJECT ST JOSEPH’S HOSPITAL, PATERSON, NJ
DESIGN FRANCIS CAUFFMAN ARCHITECTS
GENERAL CONTRACTOR O.A. PETERSON CONSTRUCTION
AWARDS 2011 IIDA ANNUAL DESIGN AWARDS, PA, NJ, DE CHAPTER, PRESIDENT’S CHOICE AWARD
PHOTOGRAPHY HALKIN PHOTOGRAPHY LLC/TODD MASON AND ST. JOSEPH’S HEALTHCARE SYSTEM
BUILT BY EVENTSCAPE, SEPTEMBER 2010
As part of the hospital’s expansion project, the new main lobby opened September 2010. The advanced design of the lobby symbolizes the advanced care the hospital offers. Eventscape engineered, fabricated and installed the large 30 x 30 ft. media wall. Composed of acrylic cubes set at various depths with interior LED lights, they are programmed with a variety of colors and patterns. The 20 ft. diameter globe light feature is composed of 860 individual 6 inch square acrylic cubes. Originally designed as a fabric covered frame, the architects approached Eventscape to design an alternate solution. Using complex geometrical calculations, each colored cube was precisely placed to create a giant glowing globe, complete with all continents and polar caps. In the Multi-Purpose room, the ceiling panels were fabricated of aluminum sides with a textile bottom. Eventscape developed a new metal insert detail element to obtain a clean fit for the textile and to allow the panels to follow the 3 dimensional curved shape with no exposed fasteners.
