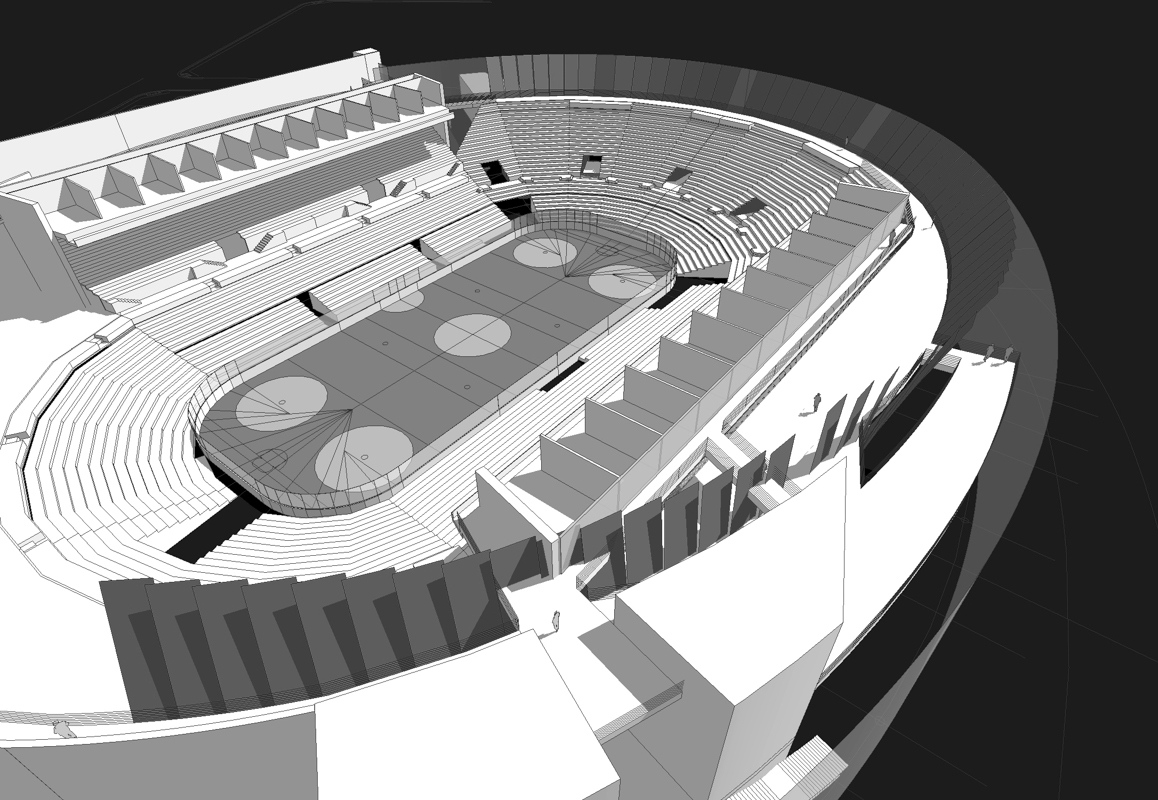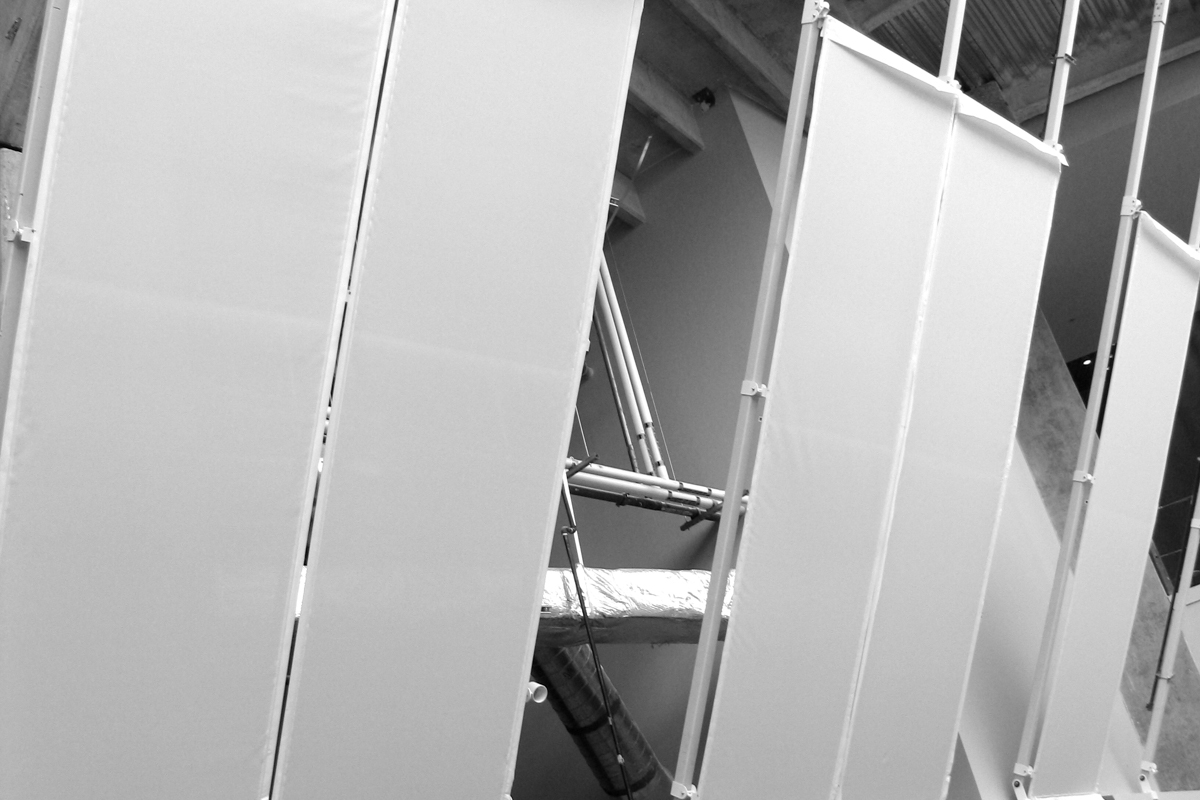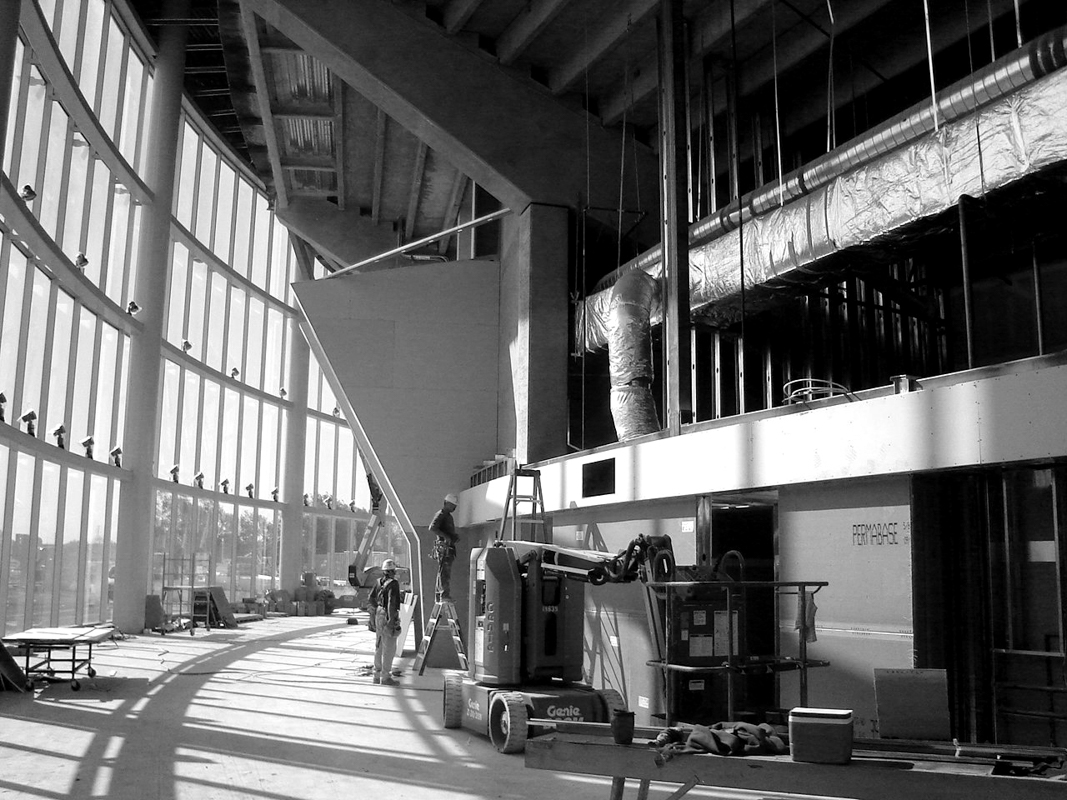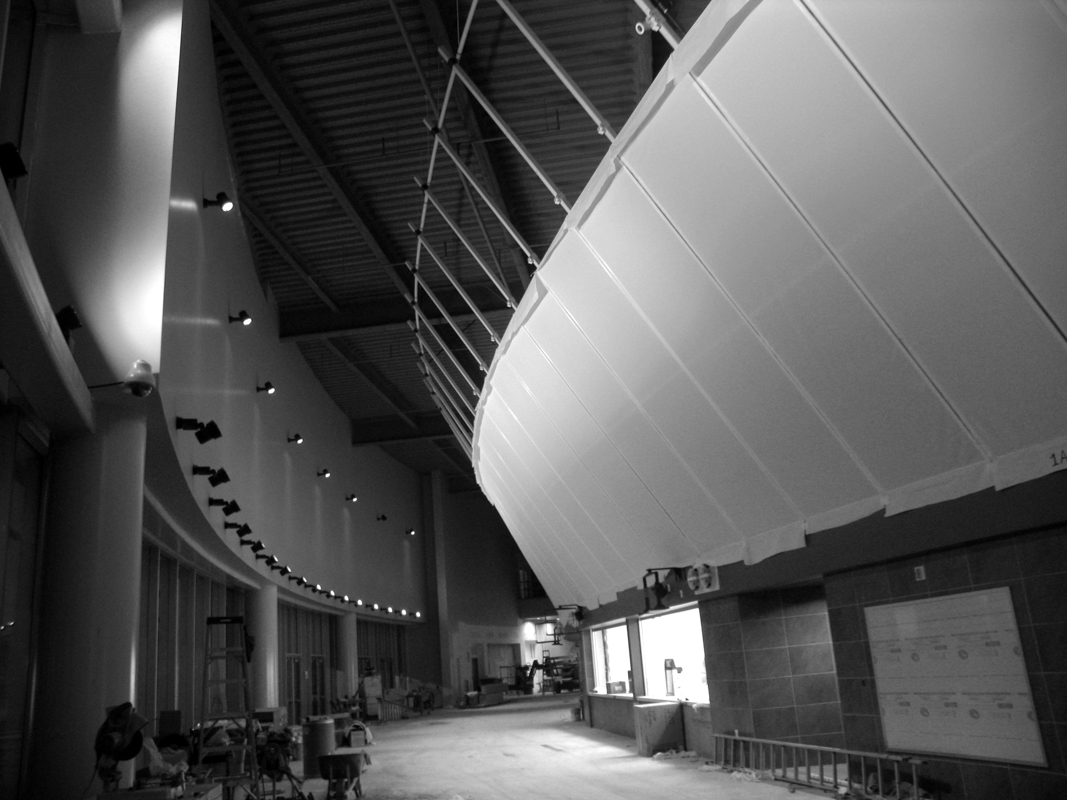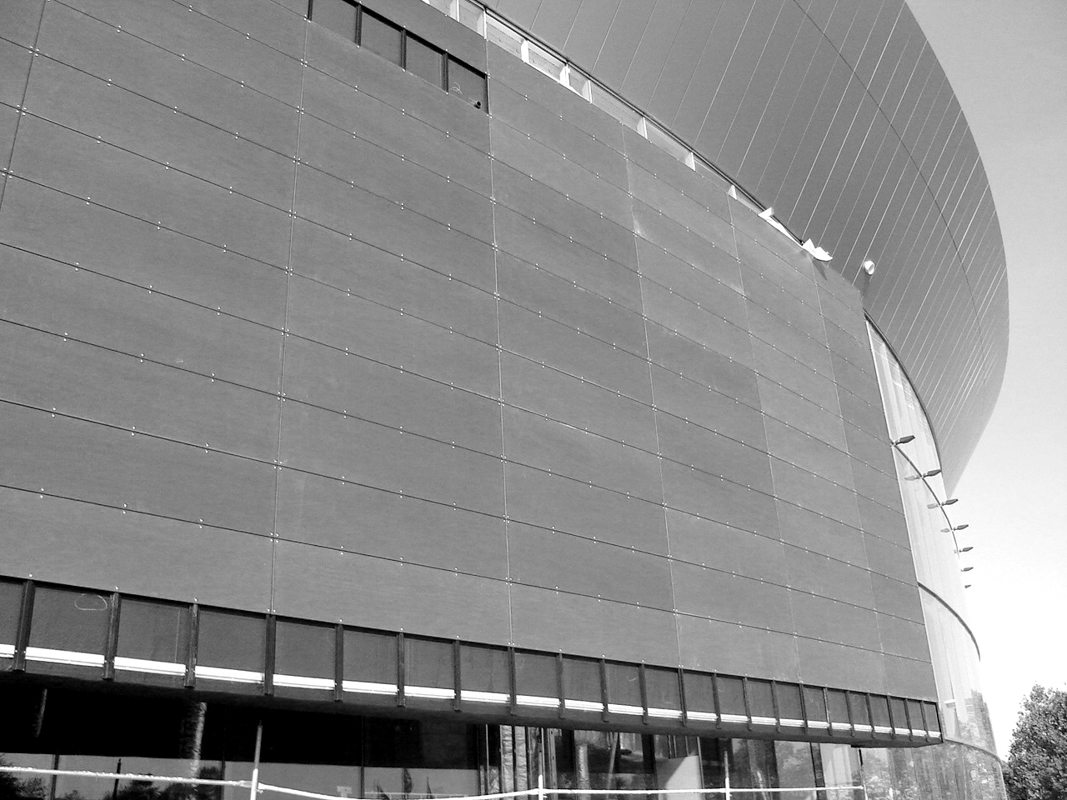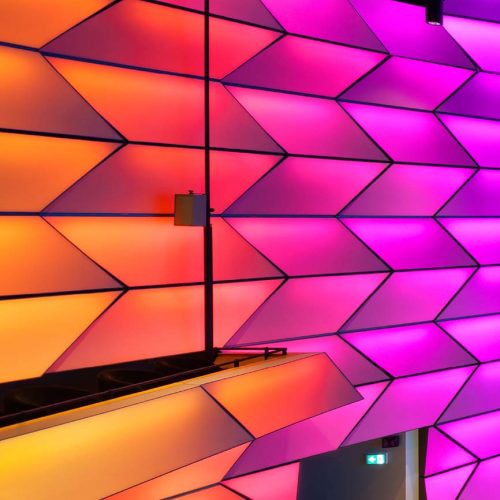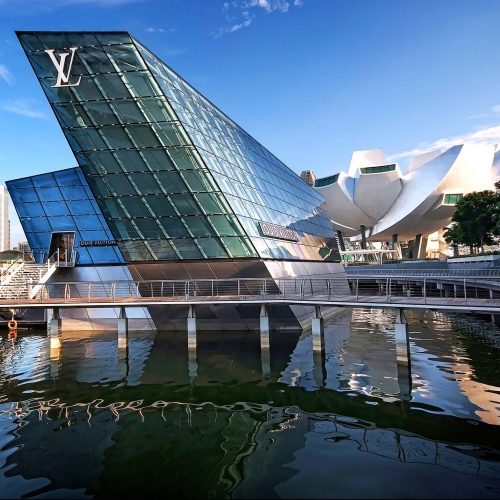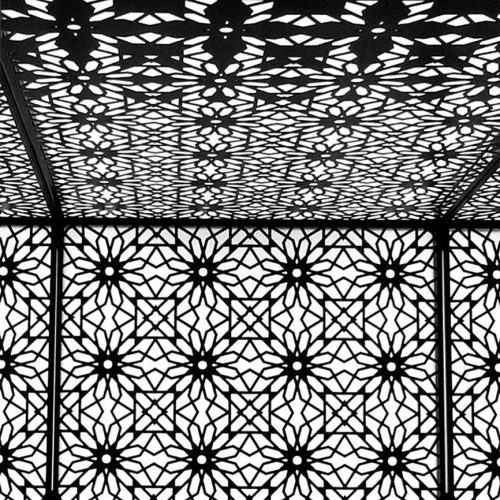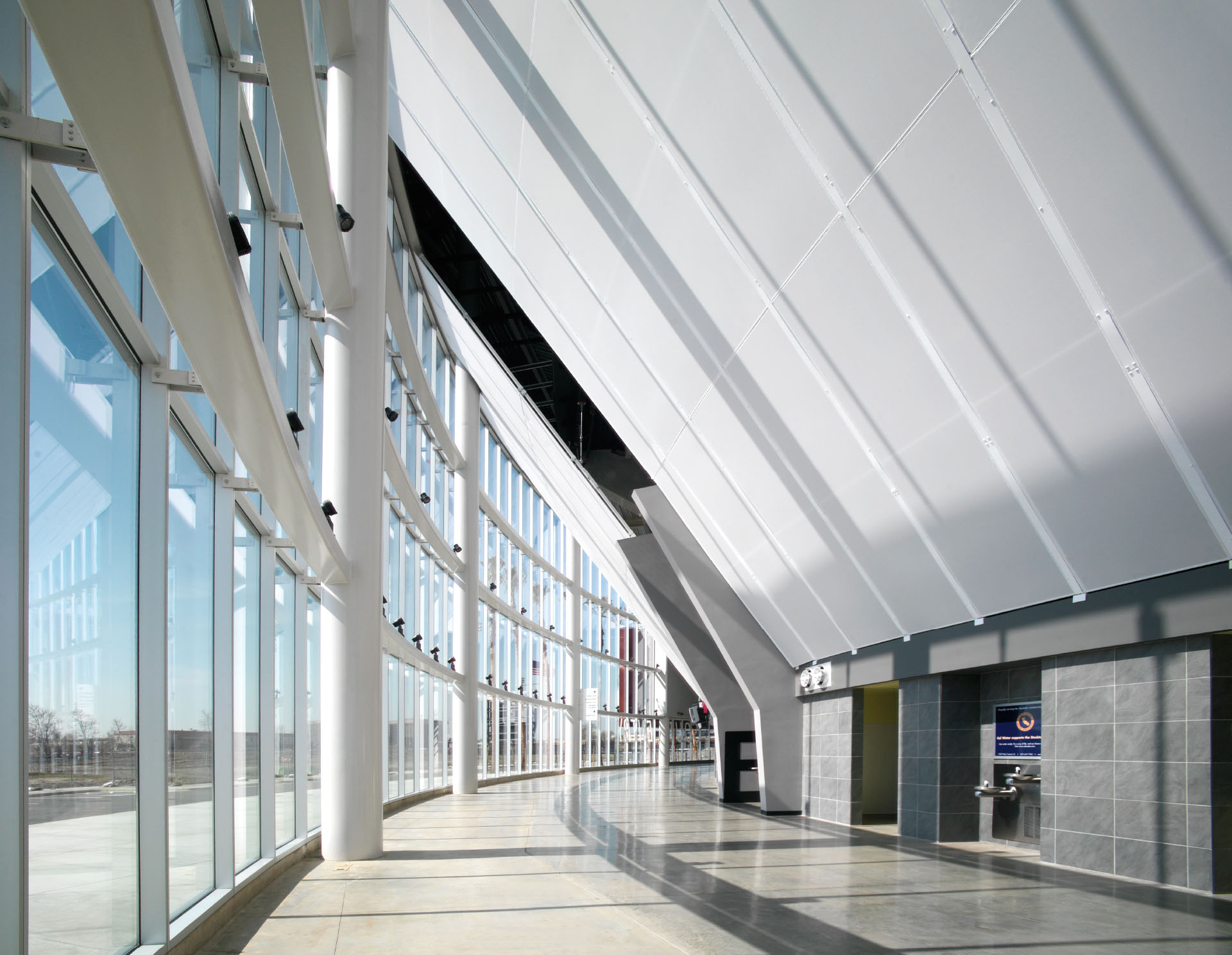
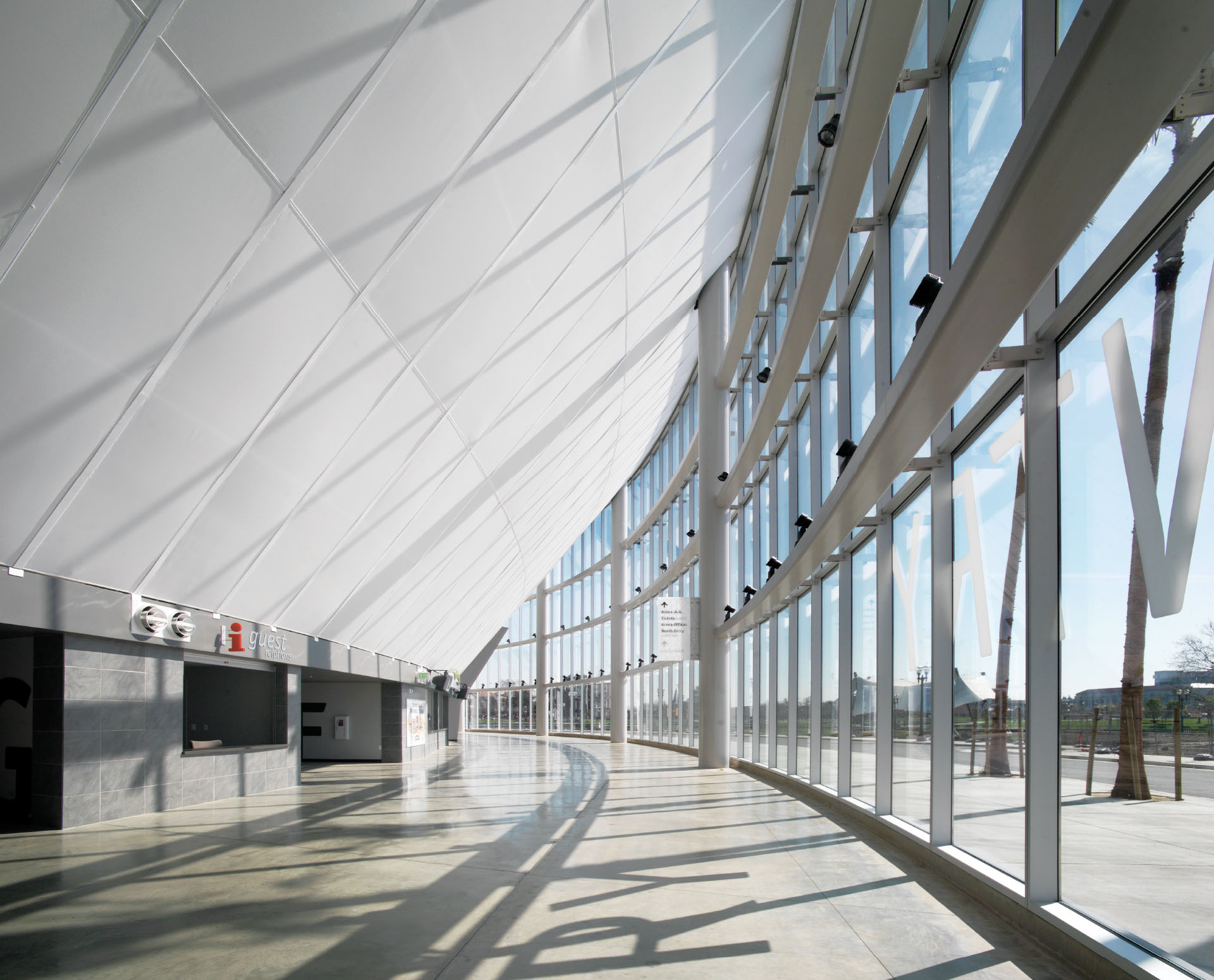
PROJECT STOCKTON EVENT CENTER, STOCKTON, CA
DESIGN 360 ARCHITECTURE
AWARDS 2007 IFAI INDUSTRIAL FABRICS ASSOCIATION INTERNATIONAL, OUTSTANDING ACHIEVEMENT AWARD, COMMERCIAL INTERIORS; 2006 THE BUILDING OF AMERICA – PLAQUE OF HONOR
PHOTOGRAPHY CÉSAR RUBIO AND ED LACASSE PHOTOGRAPHY
BUILT BY EVENTSCAPE, 2005
This arena in California boasts a truly grand concourse fabricated from 21,000 square feet of custom wall systems. Sloping, panelized, gigantic framed fabric systems extend 48 feet high and 480 feet wide. The lightweight tensioned fabric panels blend the line of the overhanging roofline through the glazed curtain wall down to the pedestrian level of the interior. When lit, the fabric surface and the prow of the roof dissolve the glass curtain wall, connecting the interior and exterior spaces in a way that’s unusual in this class of building. This custom light wall serves as an extraordinary visual beacon, visible from miles away.
