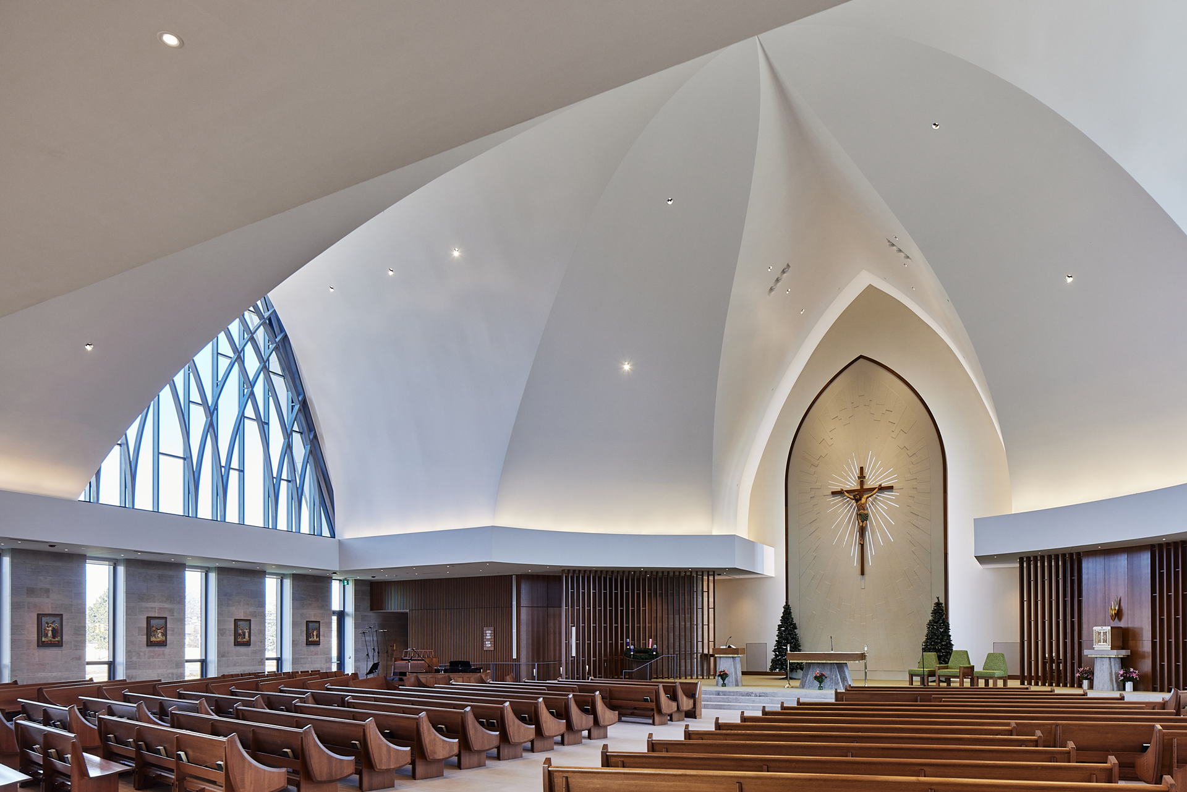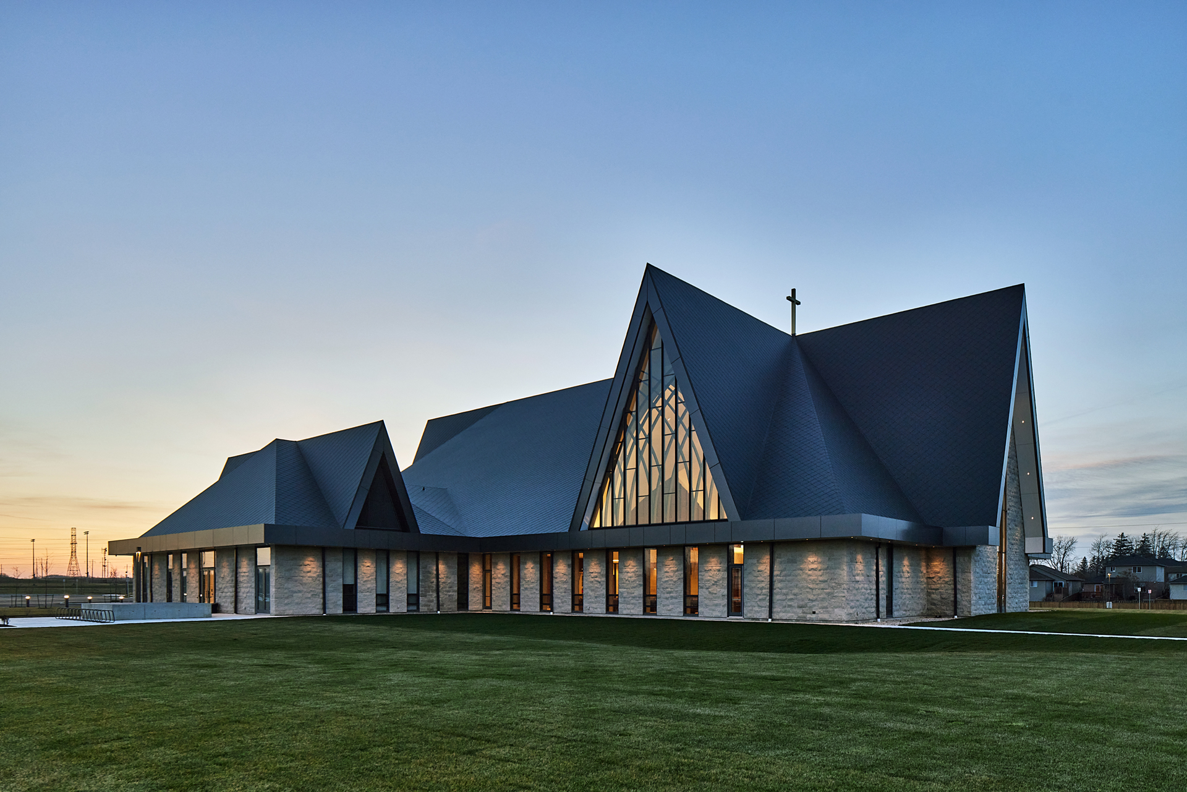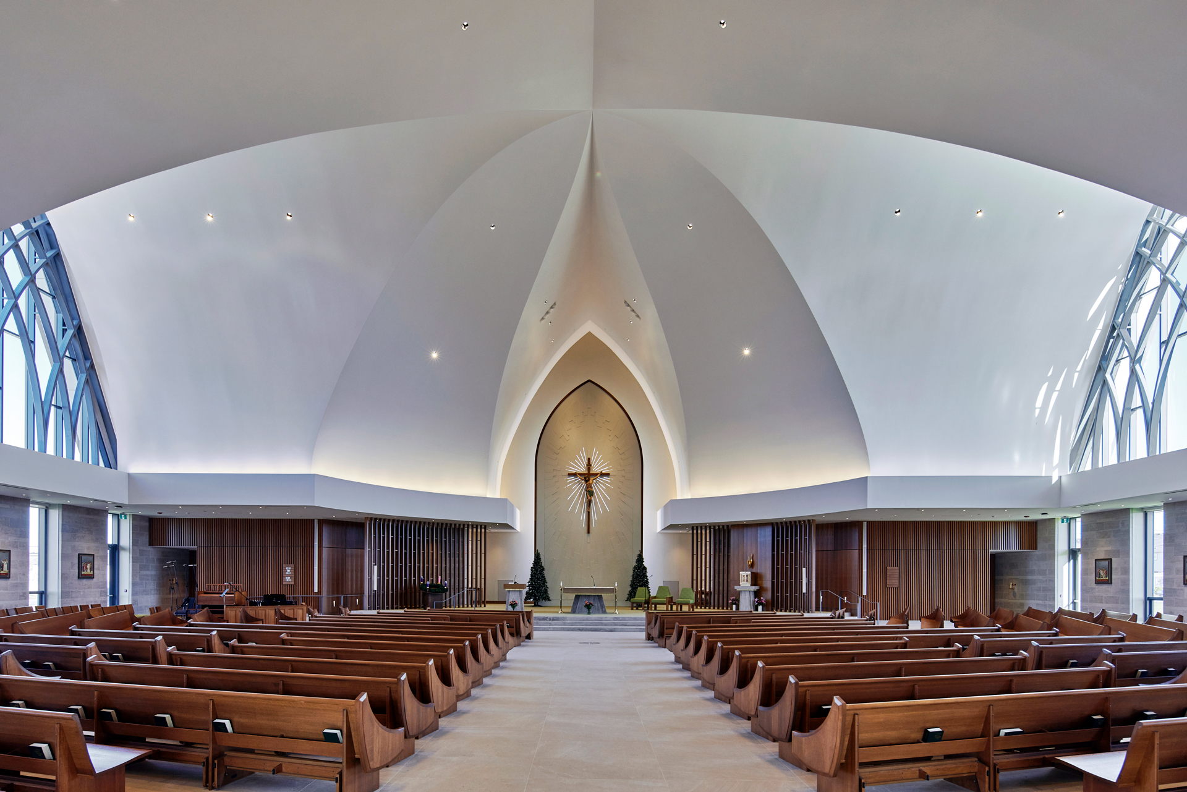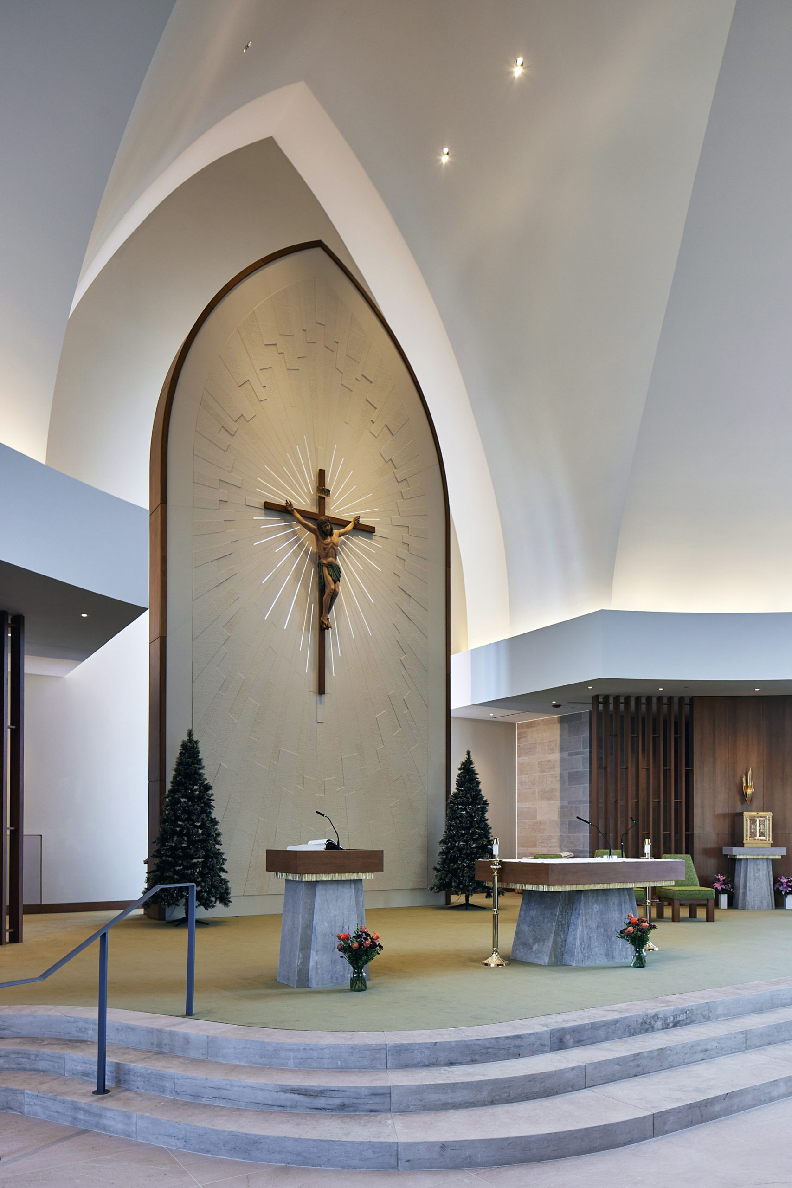REREDOS AT ST. CATHERINE OF SIENA PARISH
HAMILTON, ON
HAMILTON, ON




HAMILTON, ON
ARCHITECT: ATA ARCHITECTS
GENERAL CONTRACTOR: IMC (Ira McDonald Construction Inc.)
ARTIST: Klaas Design
CLIENT: St. Catherine of Siena Parish, Hamilton, ON
PHOTOGRAPHY: Industryous Photography
Feature Elements engineered, fabricated, and installed by Eventscape:
Reredos, Custom Freestanding Monumental Wall Behind the Alter
Eventscape was contracted to develop, engineer, fabricate, and install a monumental freestanding backdrop wall, known as a Reredos, behind the alter at the new St Catherine of Siena Parish in Hamilton, Ontario. At over 36’ tall and only connected to the building at its base, this impressive structure required a perimeter support frame fabricated from massive 6” x 14” steel HSS (Hollow Structural Sections) rolled and welded together to achieve the pointed arch geometry of the architect’s design by ATA Architects.
Cladding the perimeter structure is a 24” deep millwork buildup of solid and veneered Red Oak, setting off a cladding treatment fabricated from multiple pieces of Corian solid surface, joined together in an intricate puzzle-like arrangement. Behind the finished skin, strategically placed CNC-fabricated FR (Fire Rated) substructure was designed to register the CNC-cut panels and to allow for the use of hidden fasteners.
Eventscape developed a custom CNC-milled textural treatment for the Corian that gradually transitioned from a dimensional pebbled surface to a smooth one, ultimately resolving into thin open slits converging towards the centre. The allows the sun’s light to shine through from behind the central crucifix, which was handcrafted by Klass Design Inc.
Completing the structure is a custom-produced 3-inch-thick by 2-foot-deep border trim made from engineered red oak with a hand-rubbed matte oil finish, tying the feature in with other elements on the project that used the same wood and finish.
This scope of work was perfectly tailored to Eventscape due to the many technical and physical challenges. Eventscape provided a Turnkey Solution (P. Eng, Detailing, Fabrication, and Install) and constructed the feature from various materials utilizing only in-house departments.