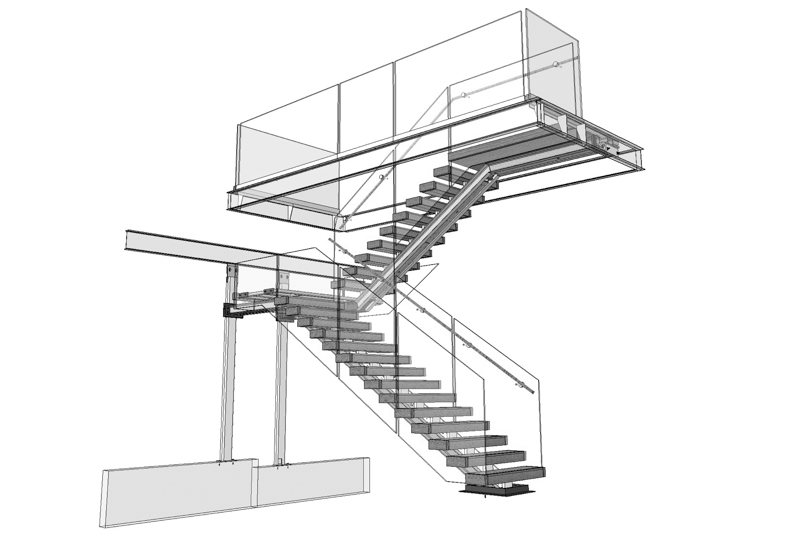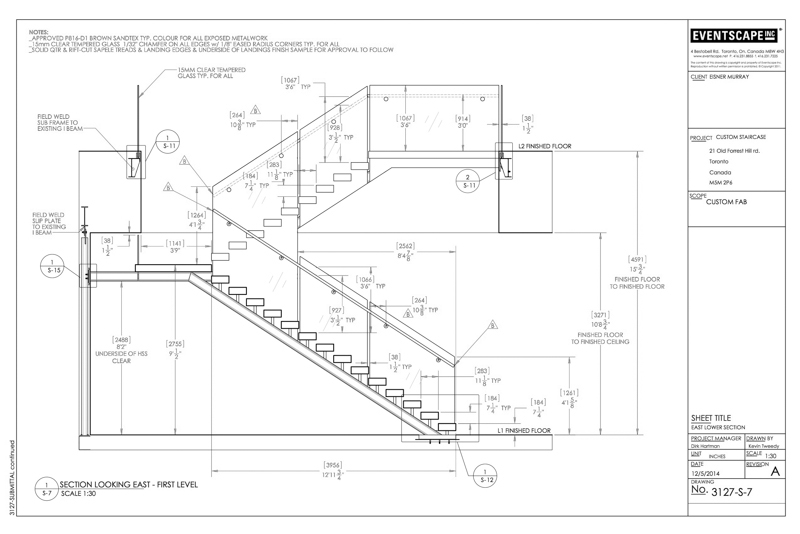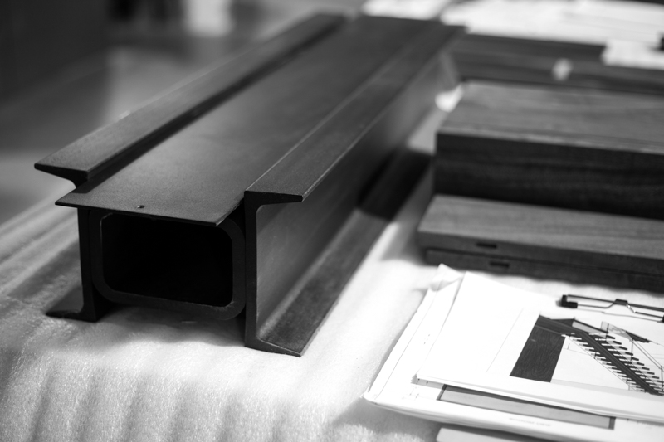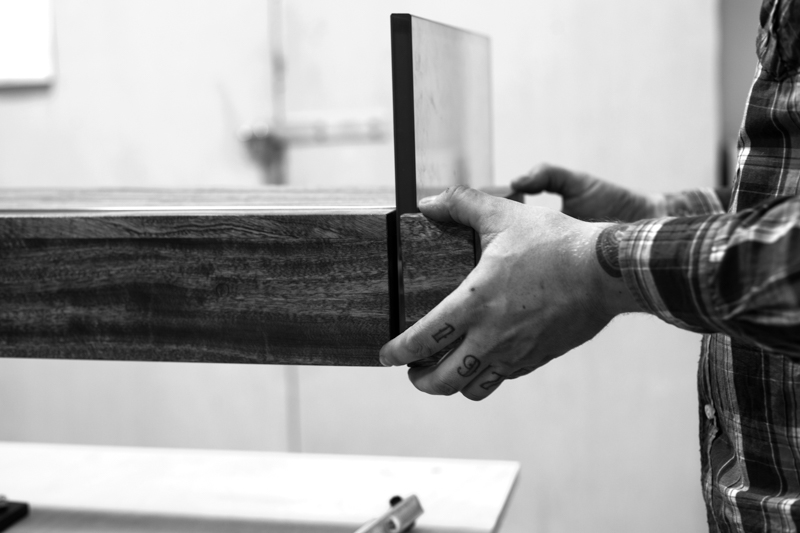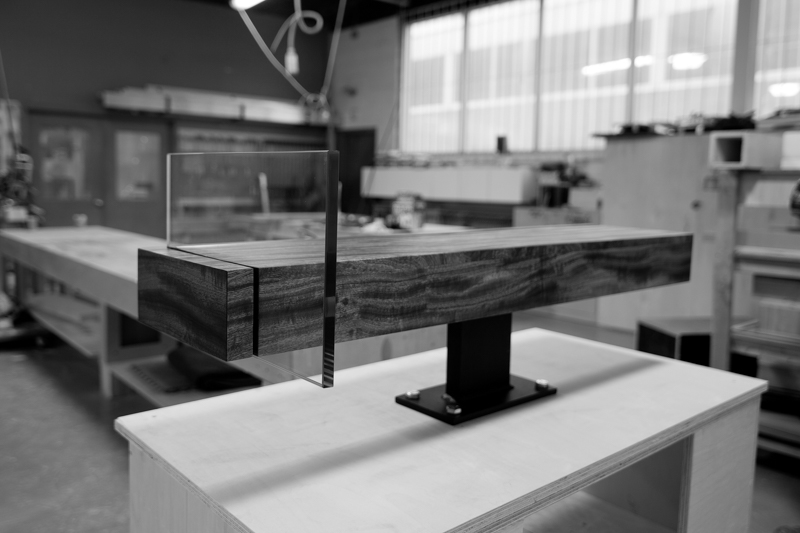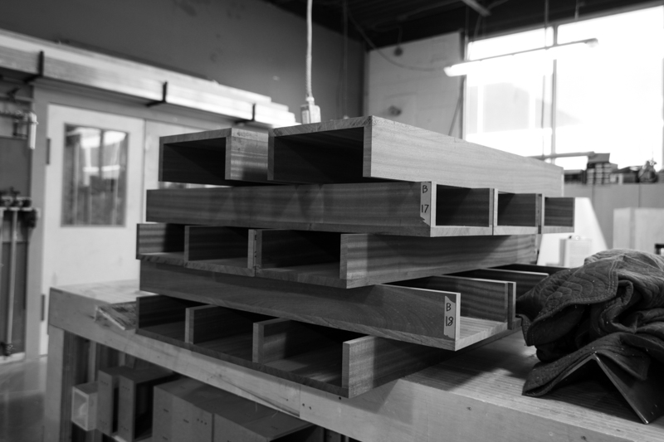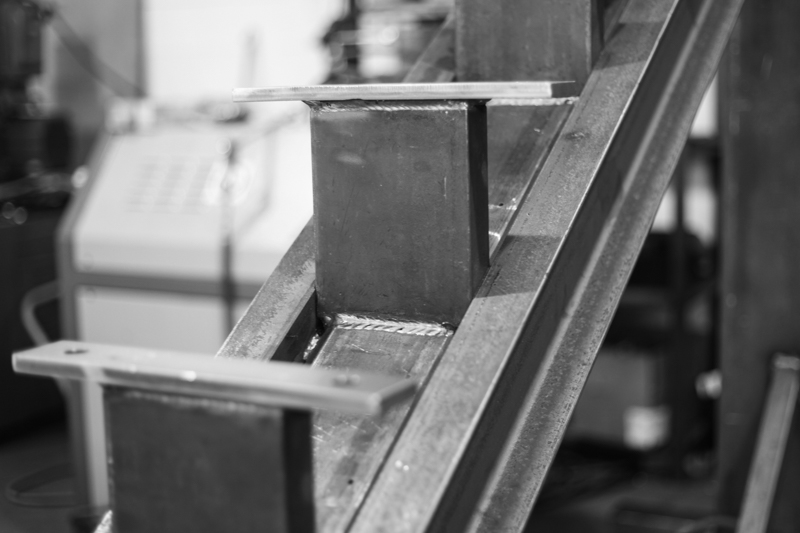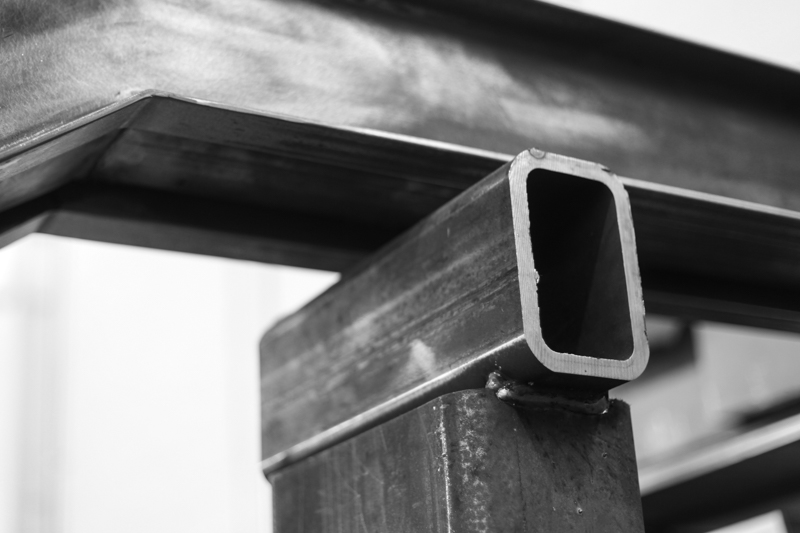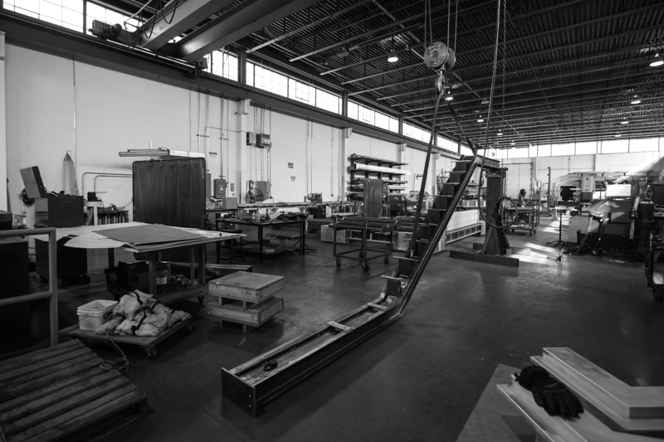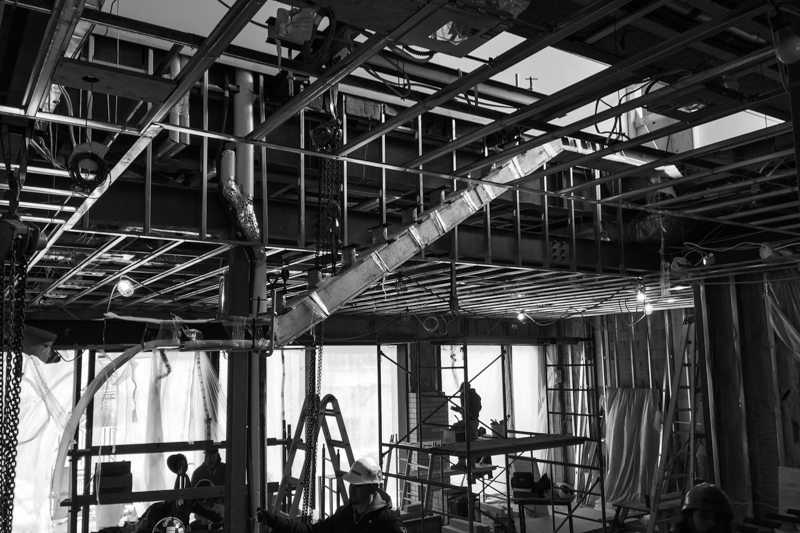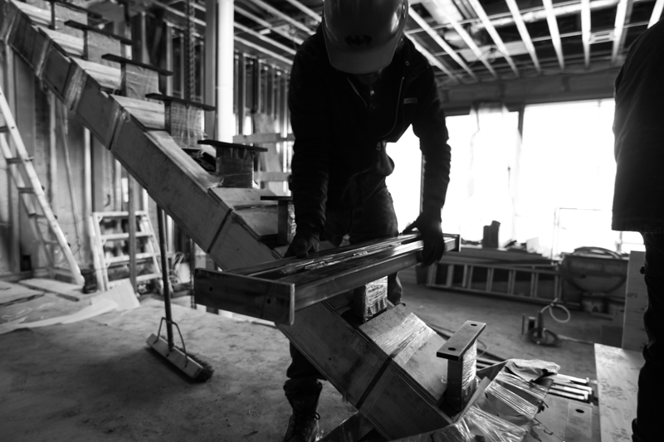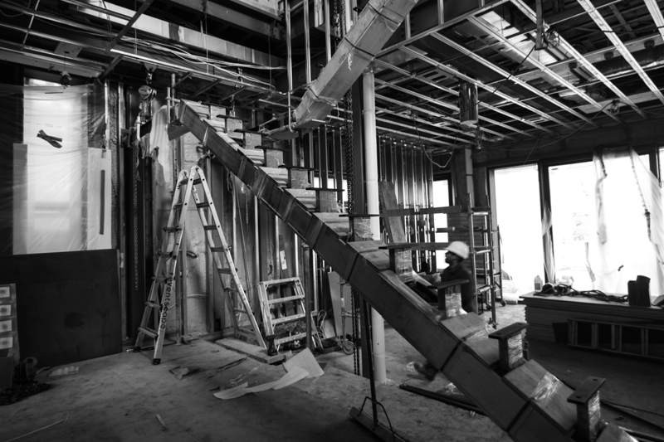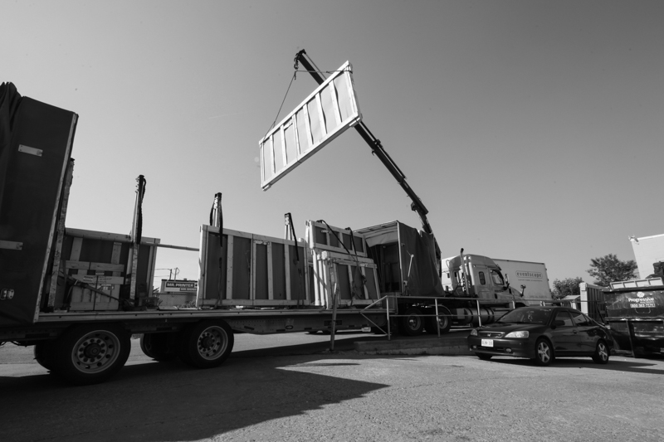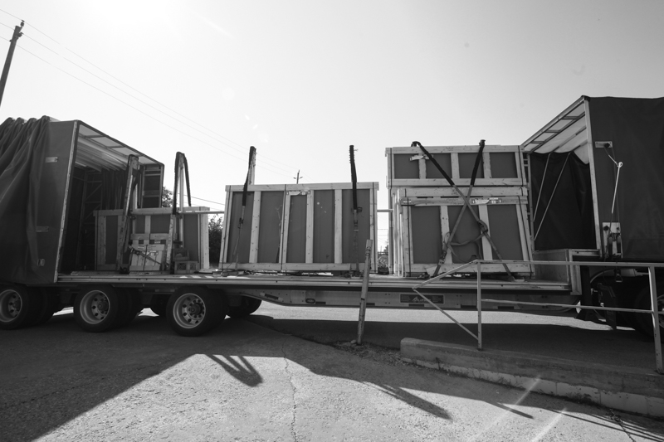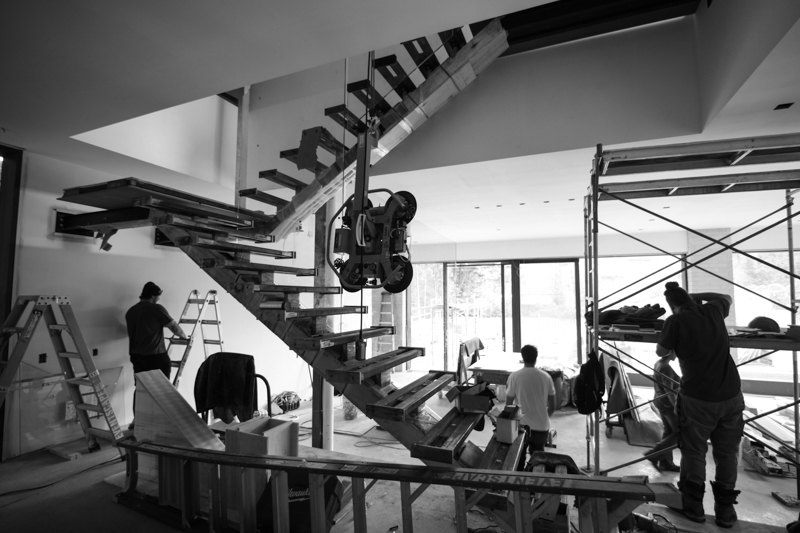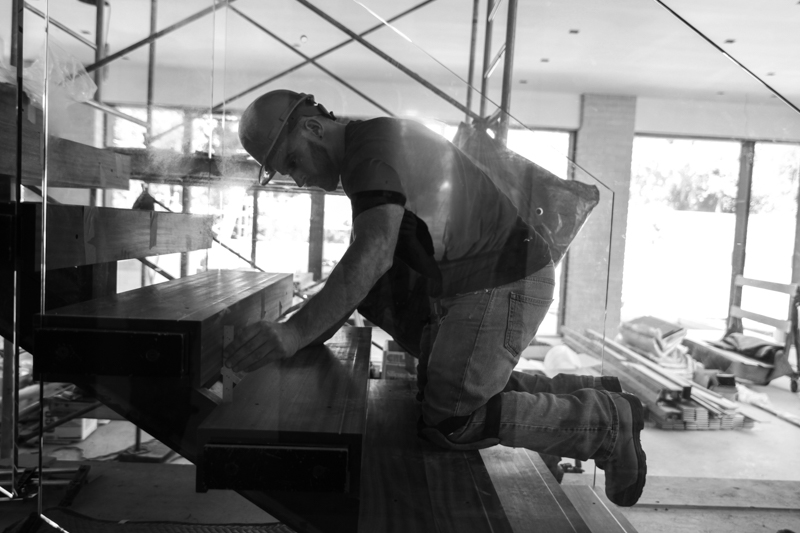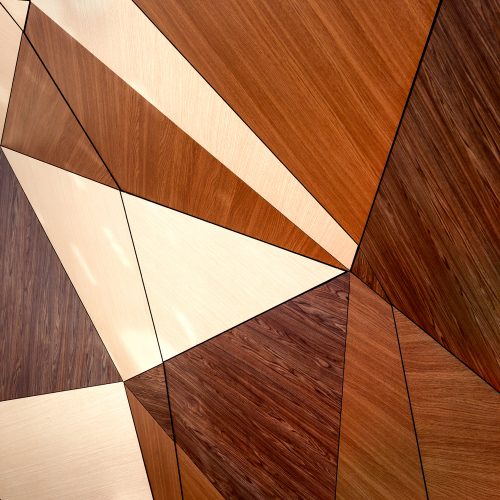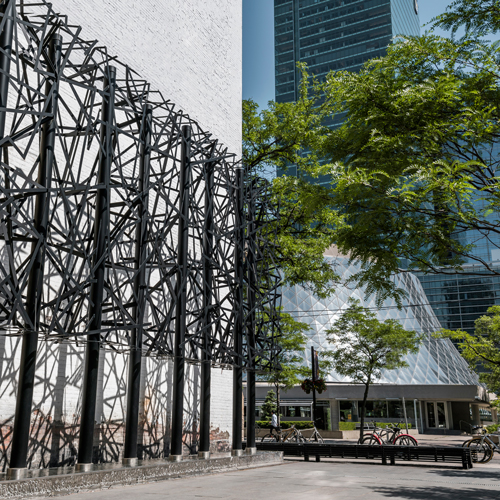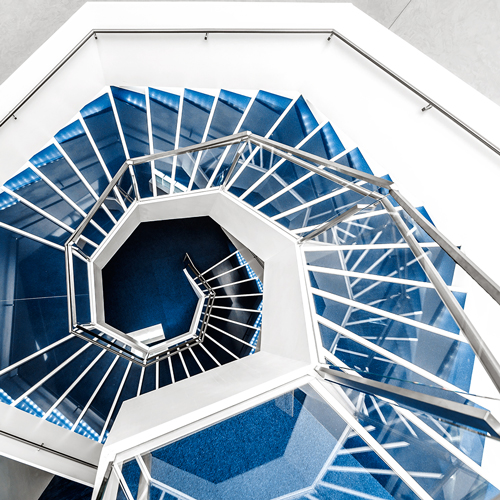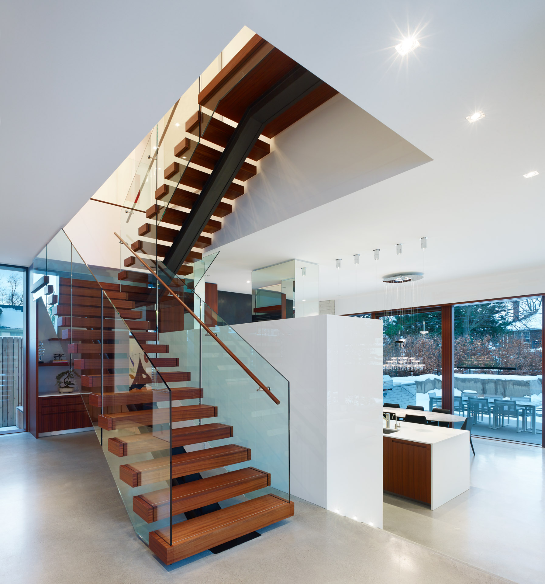
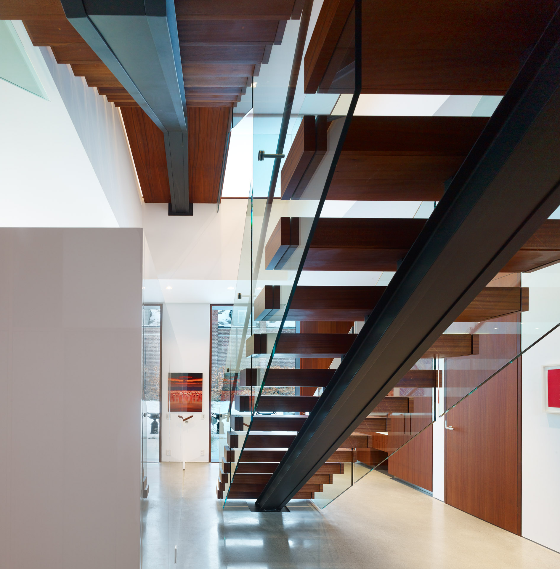
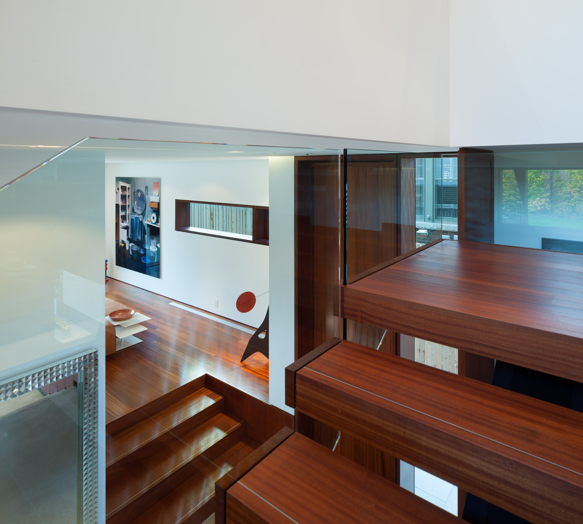
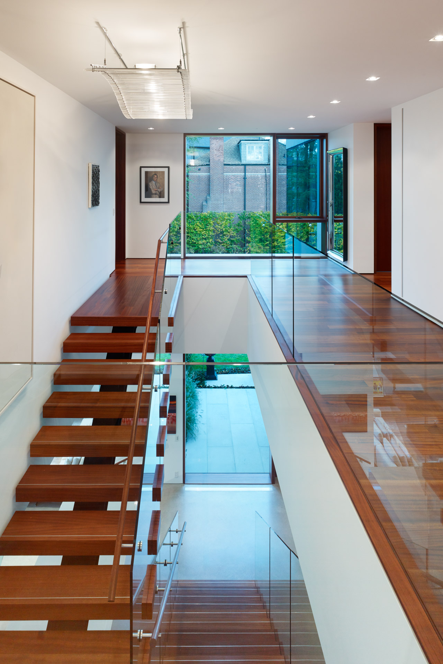
PROJECT CUSTOM STAIRCASE, RESIDENTIAL PROPERTY, TORONTO, ON
DESIGN CINDY RENDELY ARCHITEXTURE
DEVELOPER EISNER MURRAY
PHOTOGRAPHY TOM ARBAN
BUILT BY EVENTSCAPE, APRIL 2015
This sleek custom U-shaped residential staircase is an open tread stair with a central stringer of structural steel and Sapele Wood on the treads and landings. It has one mid-level landing, with a 180 degree switch back to the second-floor landing, and a 7 1/4” rise and 11’ 1/8” run typical on both flights. The total floor opening is 20 feet long, 8 feet wide and 16 ft high. The 15 mm tempered glass sides are secured to the structural steel frame with concealed fasteners and is finished with stainless steel fittings and a Sapele wood handrail.
