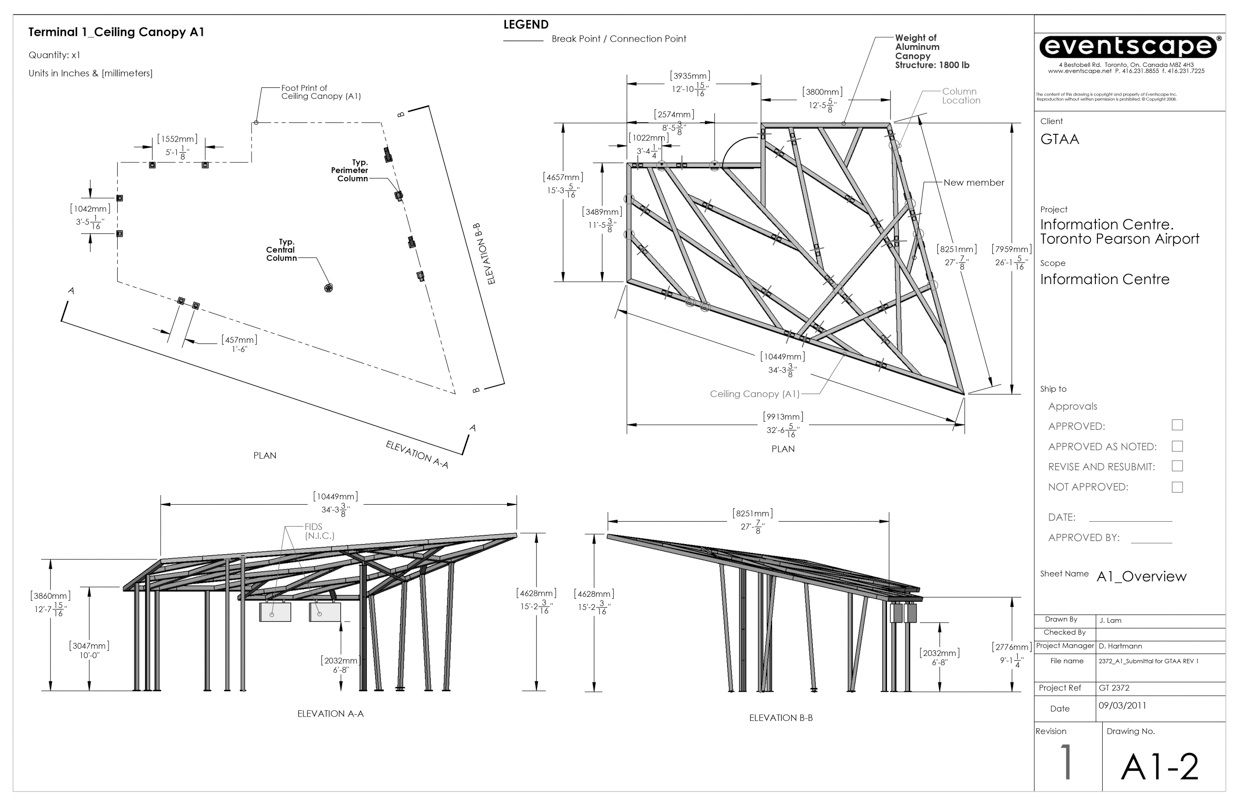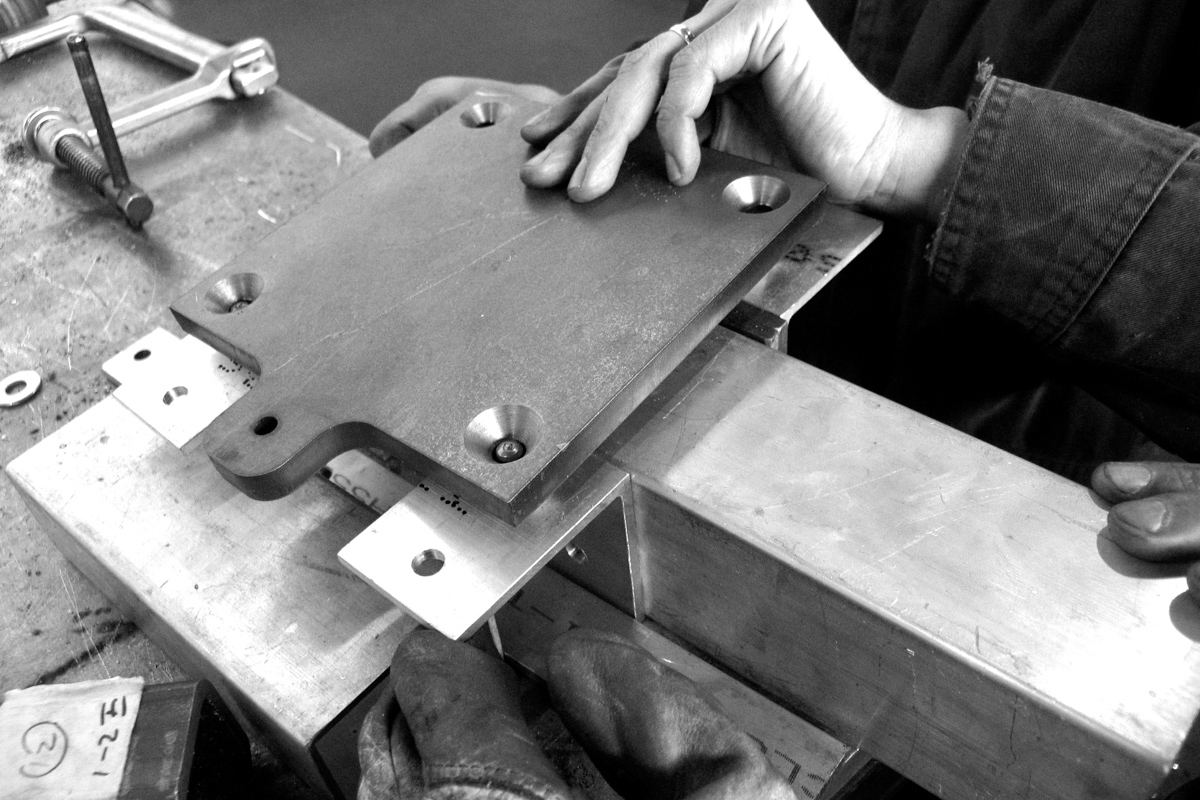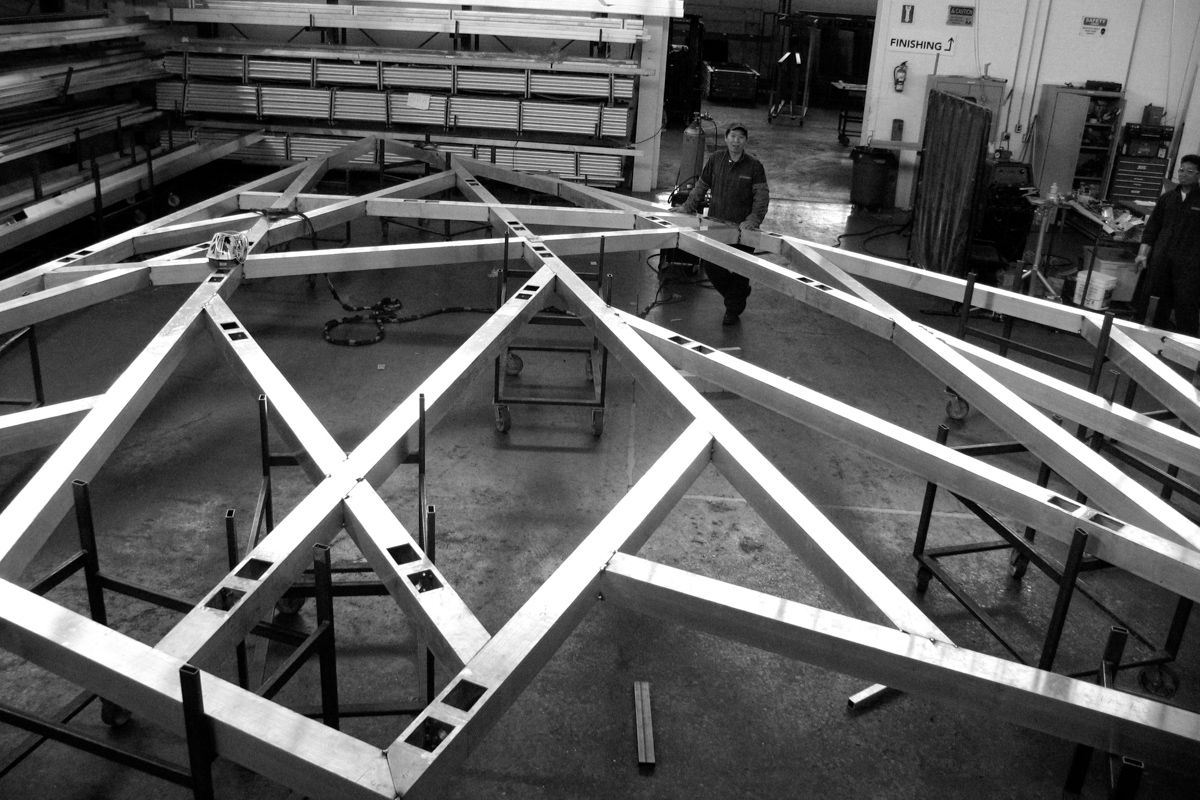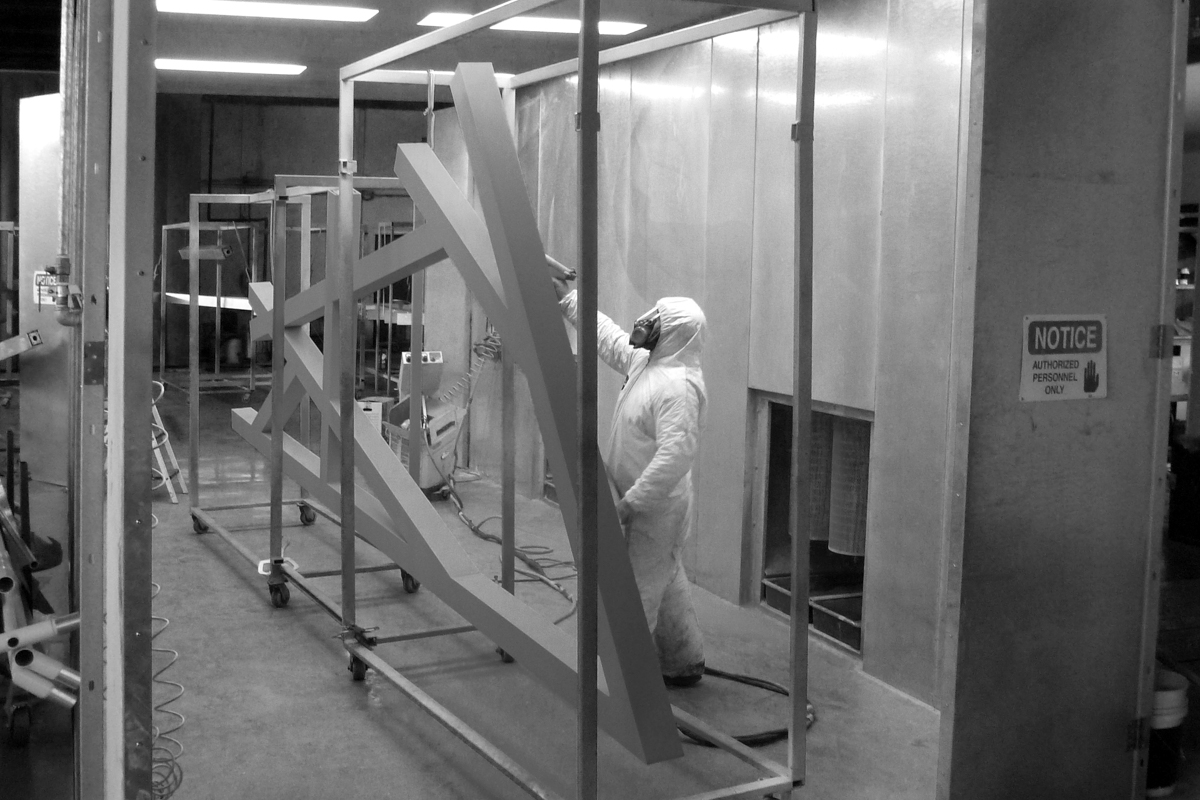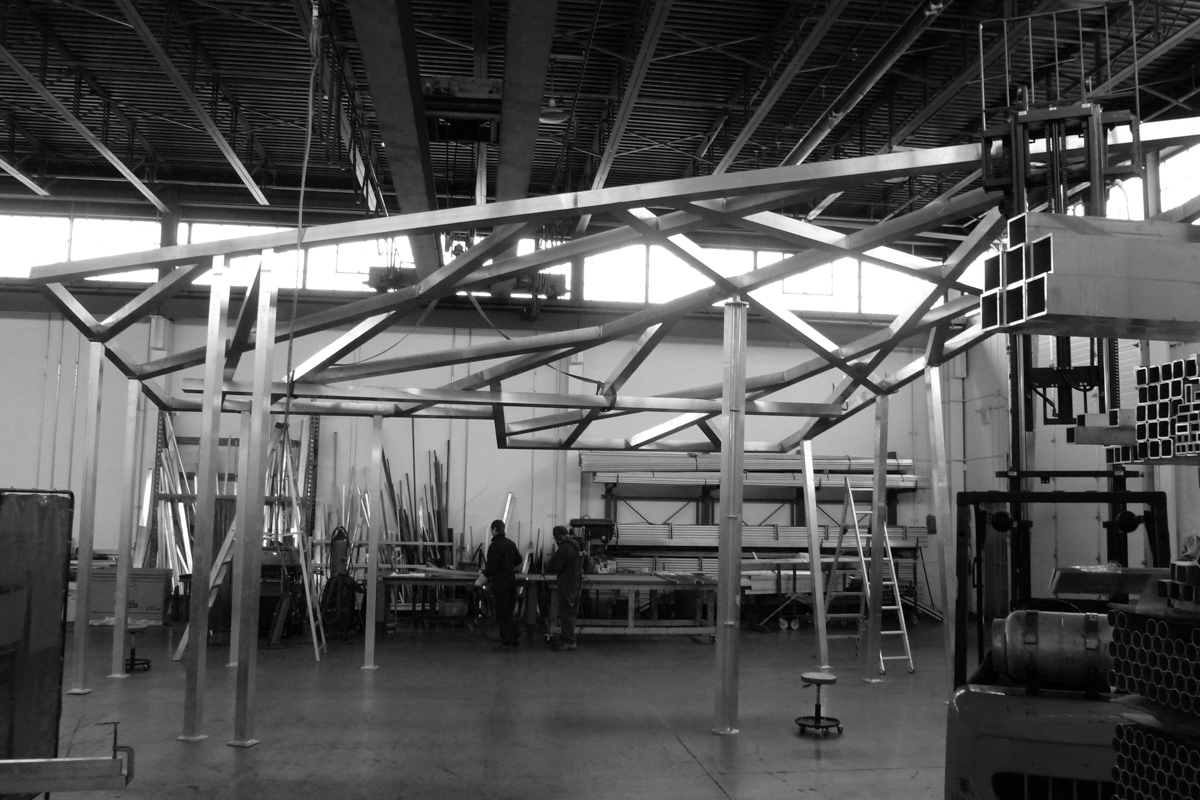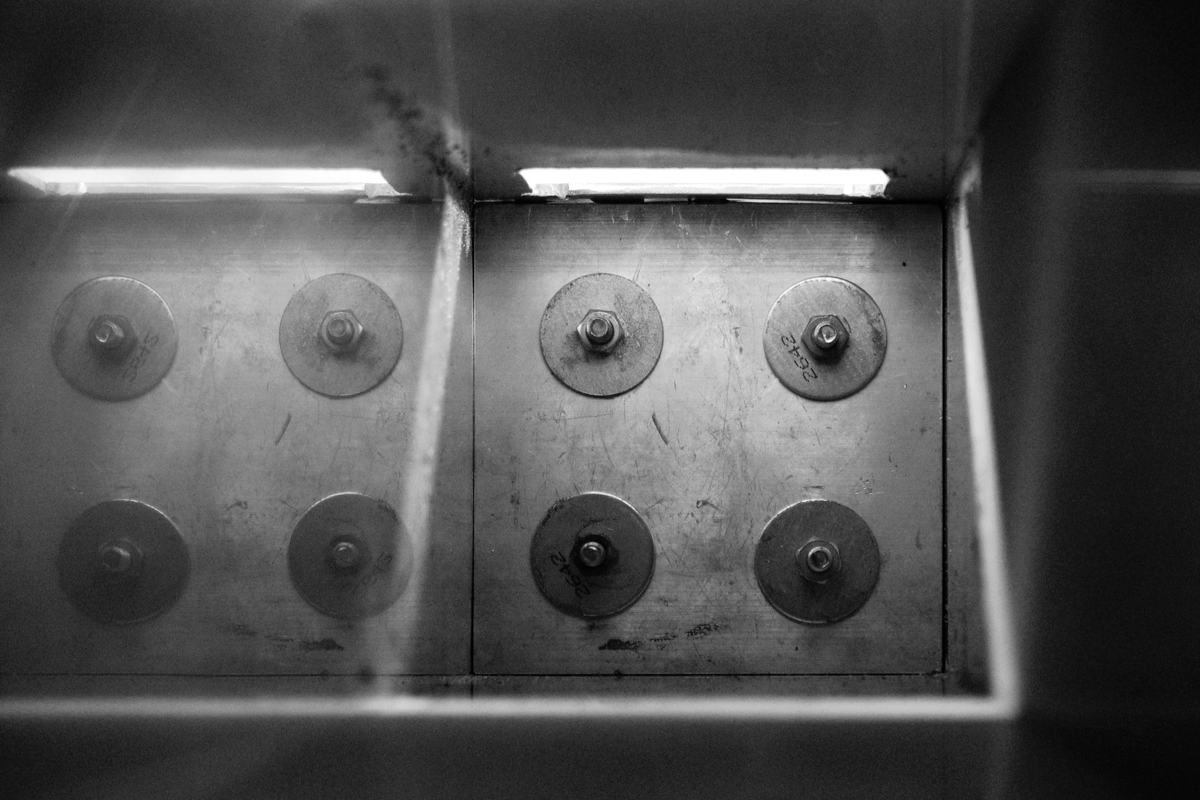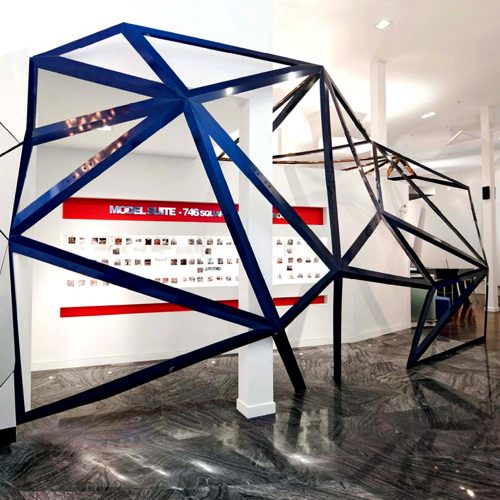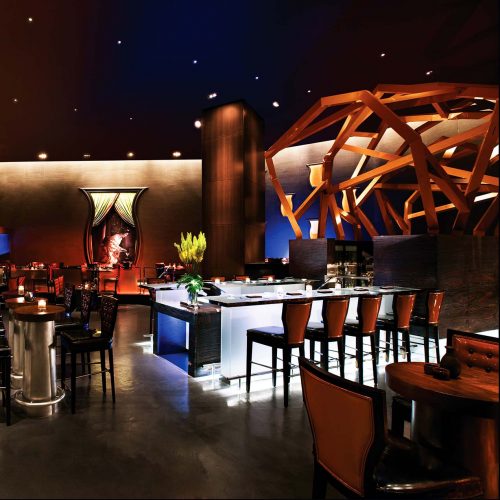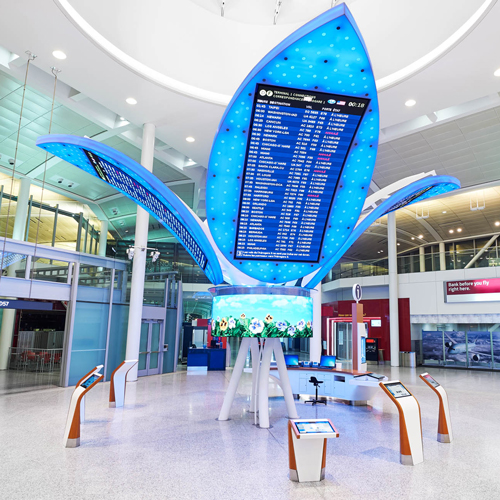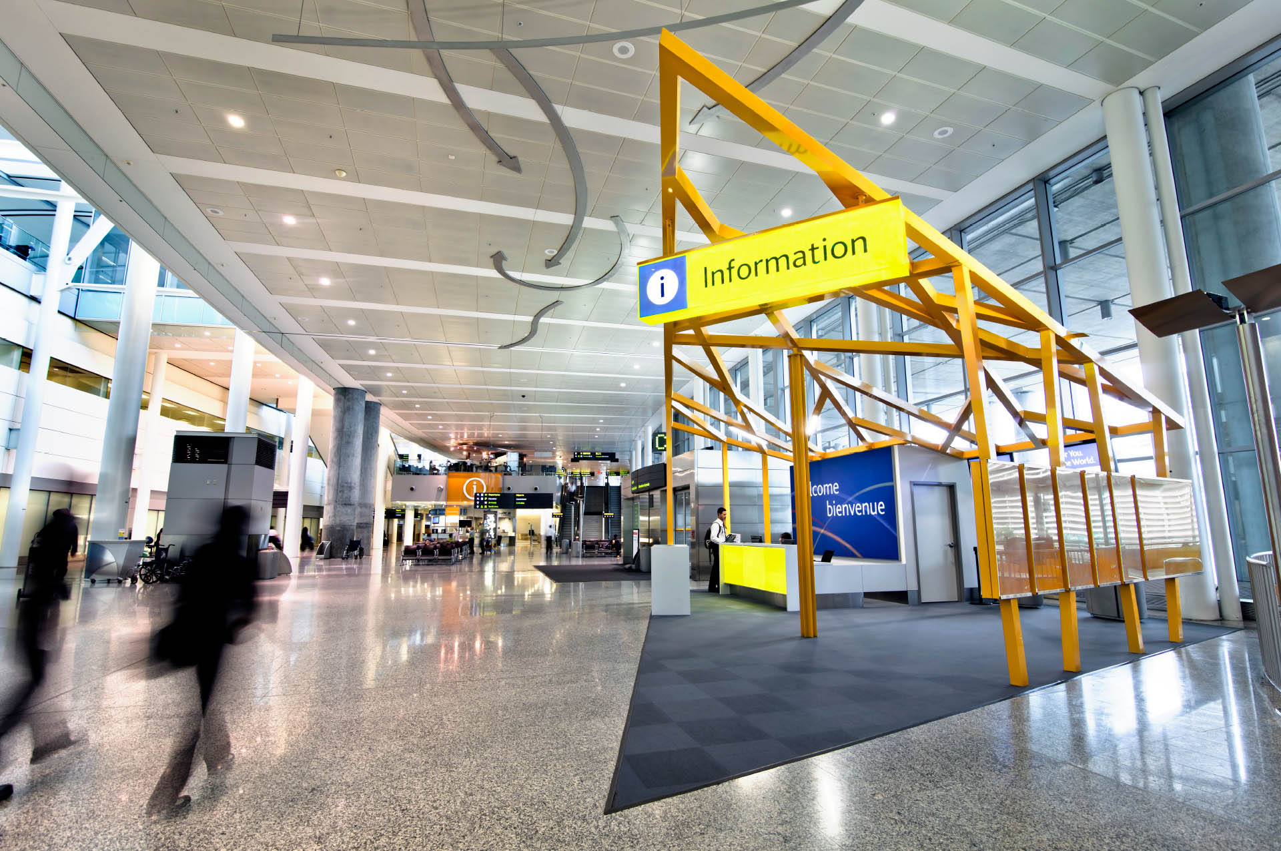
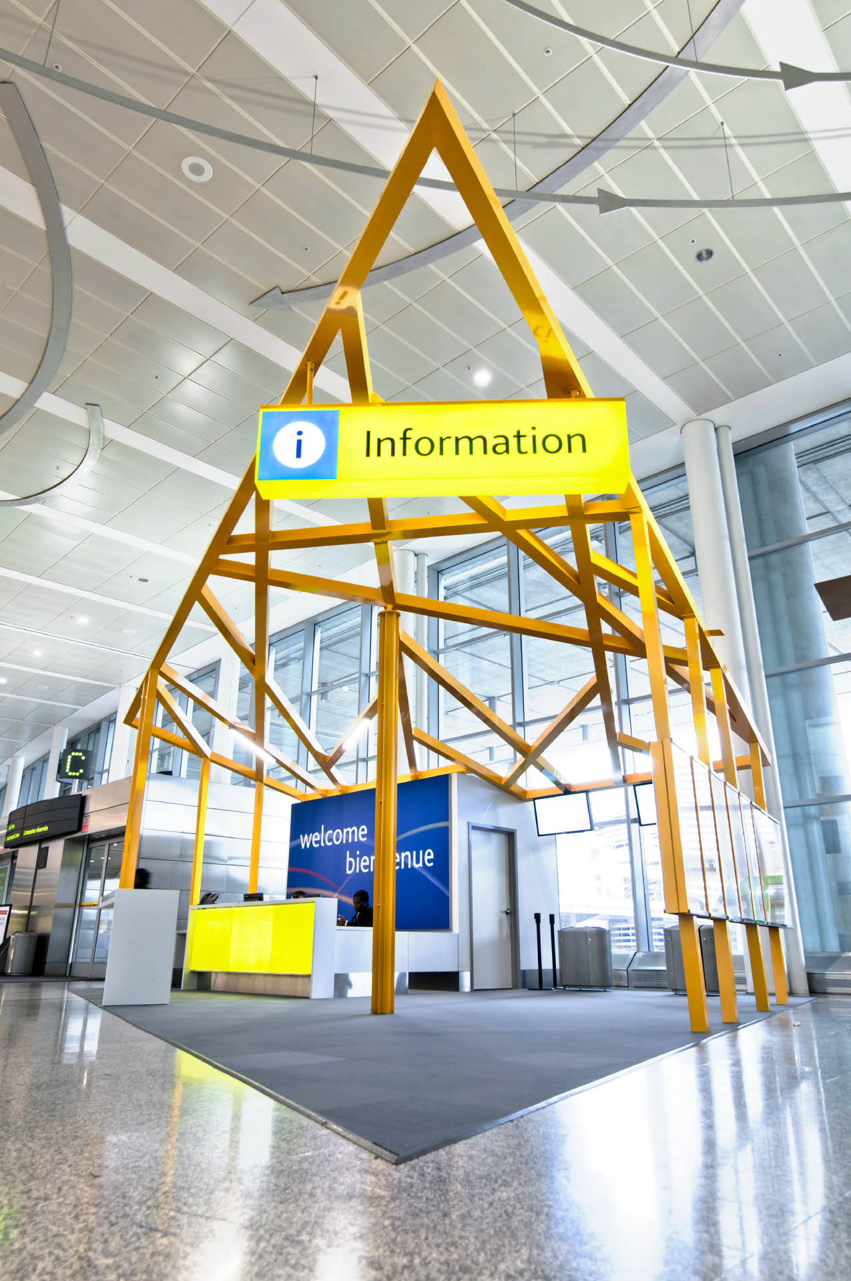
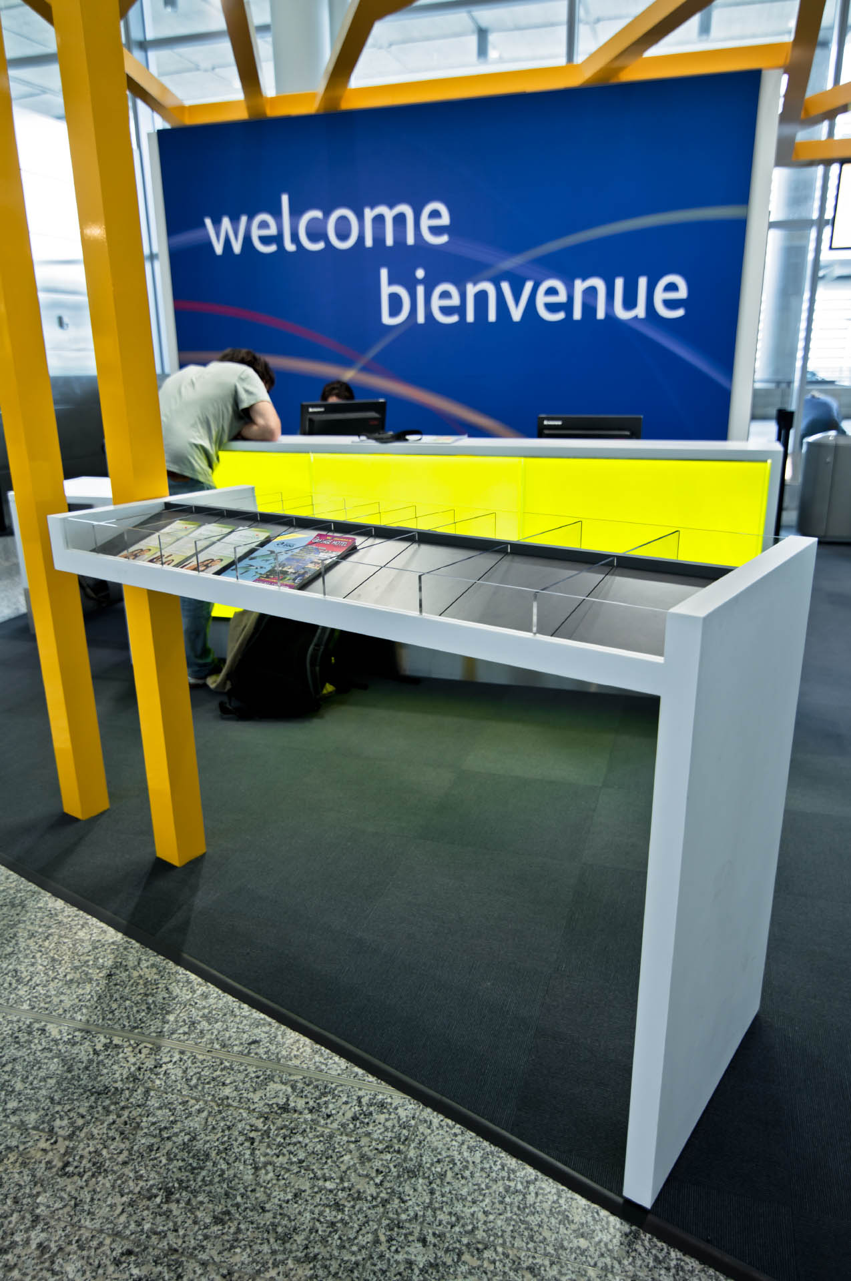
PROJECT GTAA INFORMATION KIOSK, PEARSON INTERNATIONAL AIRPORT, TORONTO, ON
DESIGN ZAS INTERIORS
GENERAL CONTRACTOR PCL
BUILT BY EVENTSCAPE, JUNE 2011
As part of the corporate rebranding of the airport, a new Information Kiosk was required. This dynamic, eye-catching solution, installed in the main terminal, features the vibrant brand colours of the GTAA. The architect’s original design concept called for a lightweight canopy hung from the ceiling. However, since suspension was not possible, Eventscape developed a free-standing canopy, with angled columns supporting a 5 in. x 5 in. aluminum tube canopy. To maintain the architect’s request for a floating look, significant cantilevers were incorporated, supported by minimal number of columns. Lateral bracing was avoided by using moment connections at the base of the columns. The 30 ft. x 30 ft. canopy was engineered to break into 9 different sections for shipping and re-assembled on site with custom bolt connections inside the ceiling tube to avoid visible fasteners.
A laminate and Corian information desk, Corian and acrylic brochure stand, and brake formed aluminum display boards, were also built and installed by Eventscape. A fabrication challenge: To make the back screen printed acrylic overhead sign with interior LED lights appear as a solid block, the gluing and assembly of the pre-printed acrylic required edge joins that were seamless, photo-perfect.
In Terminal 3, a smaller information kiosk was created. Lower ceilings and limited floor space necessitated a scaled down design.
