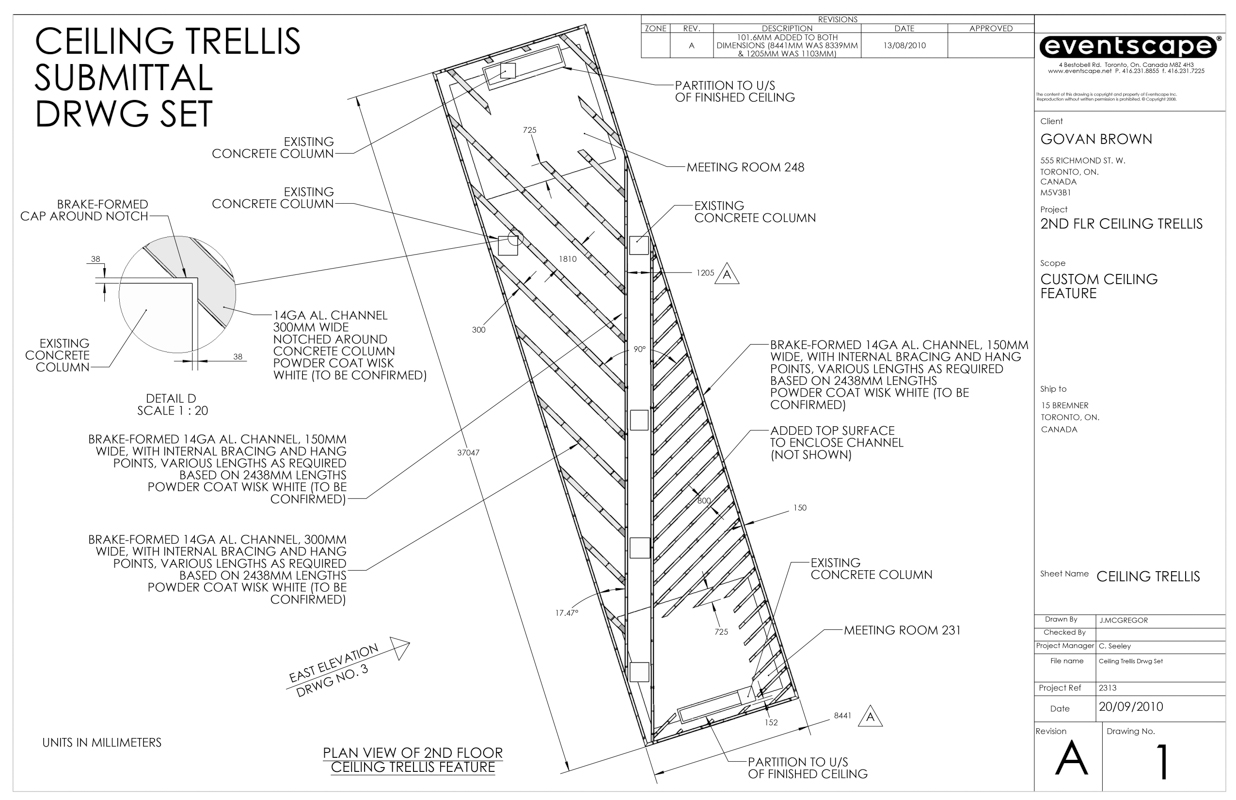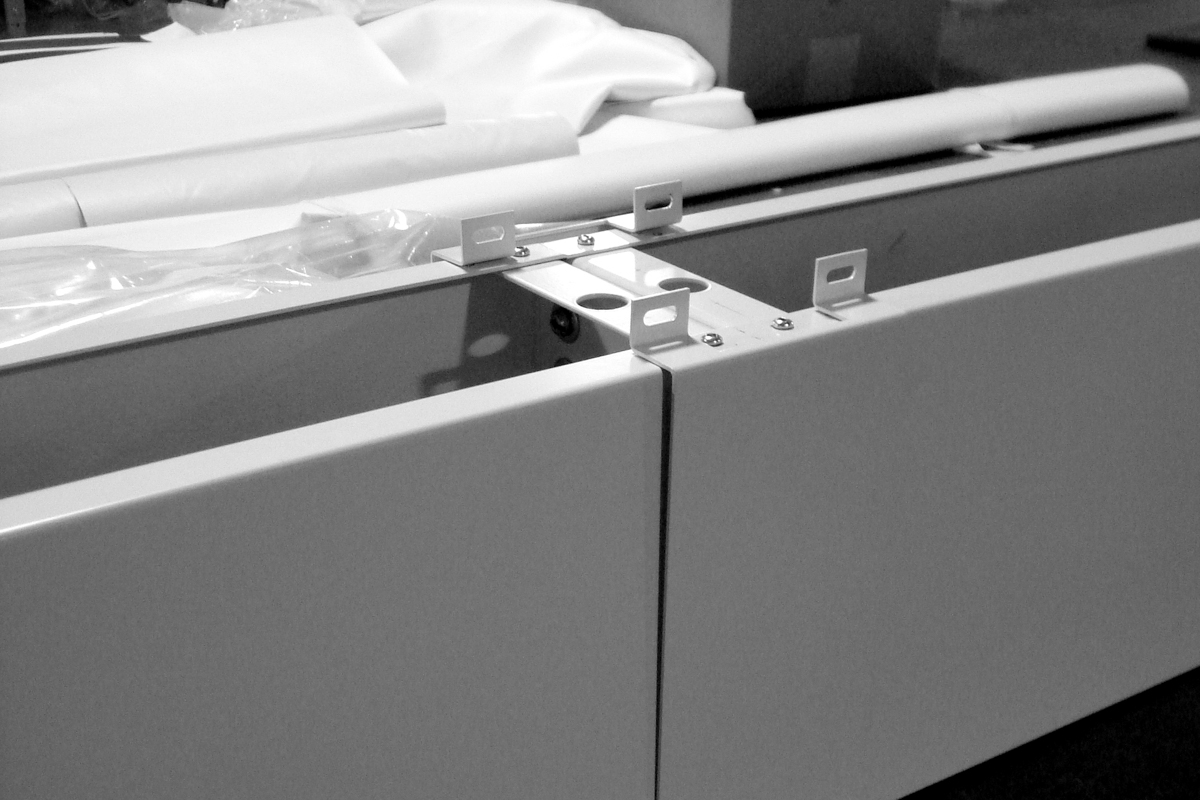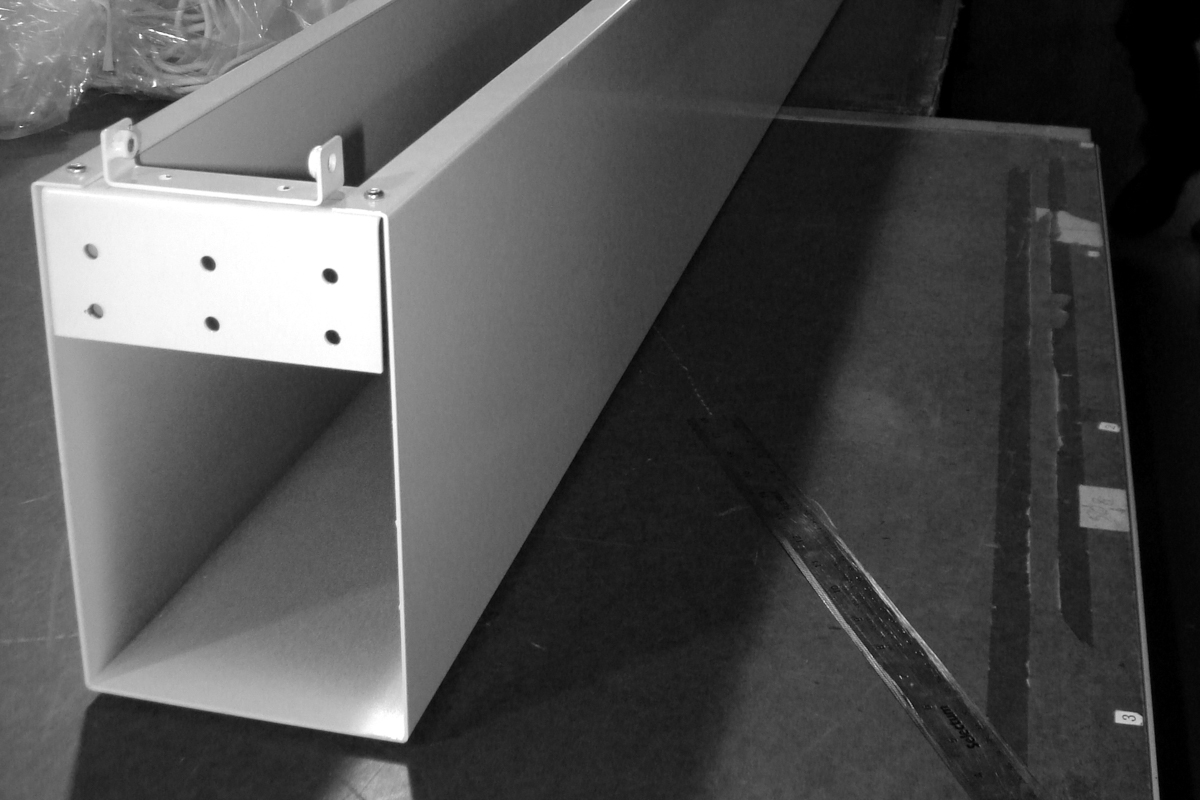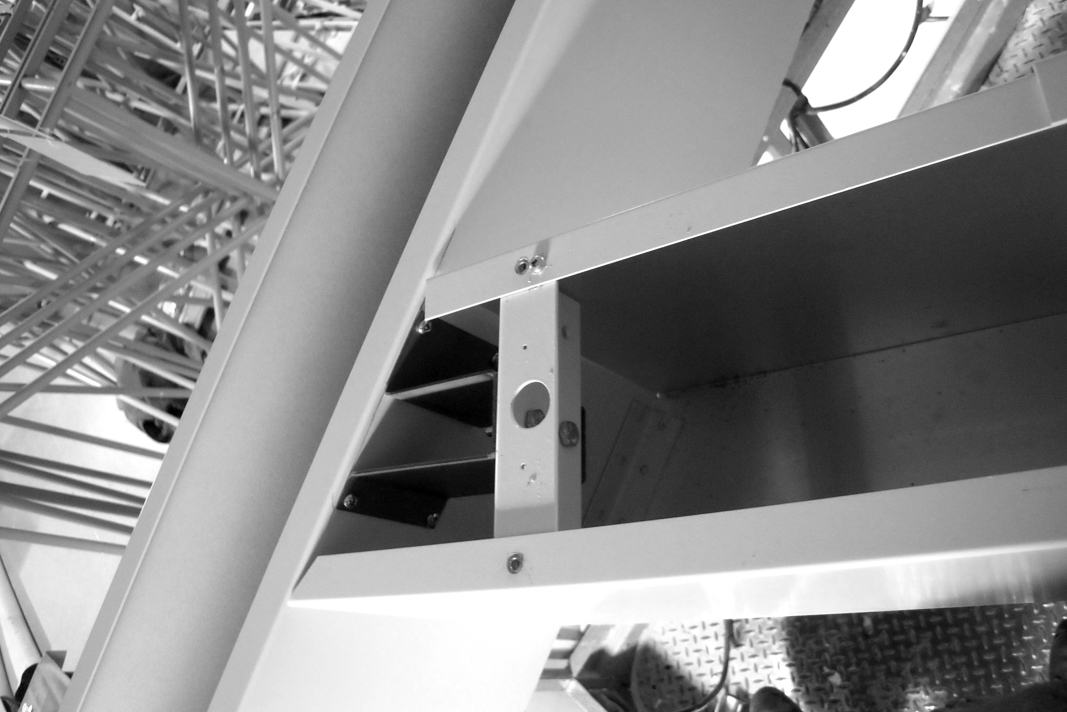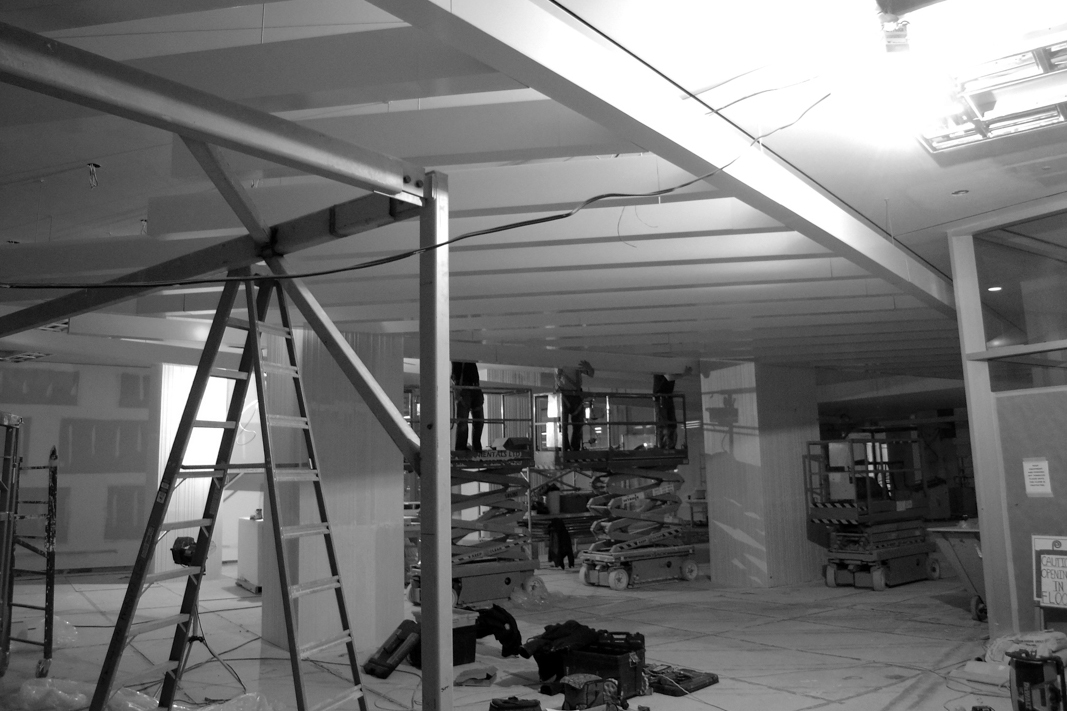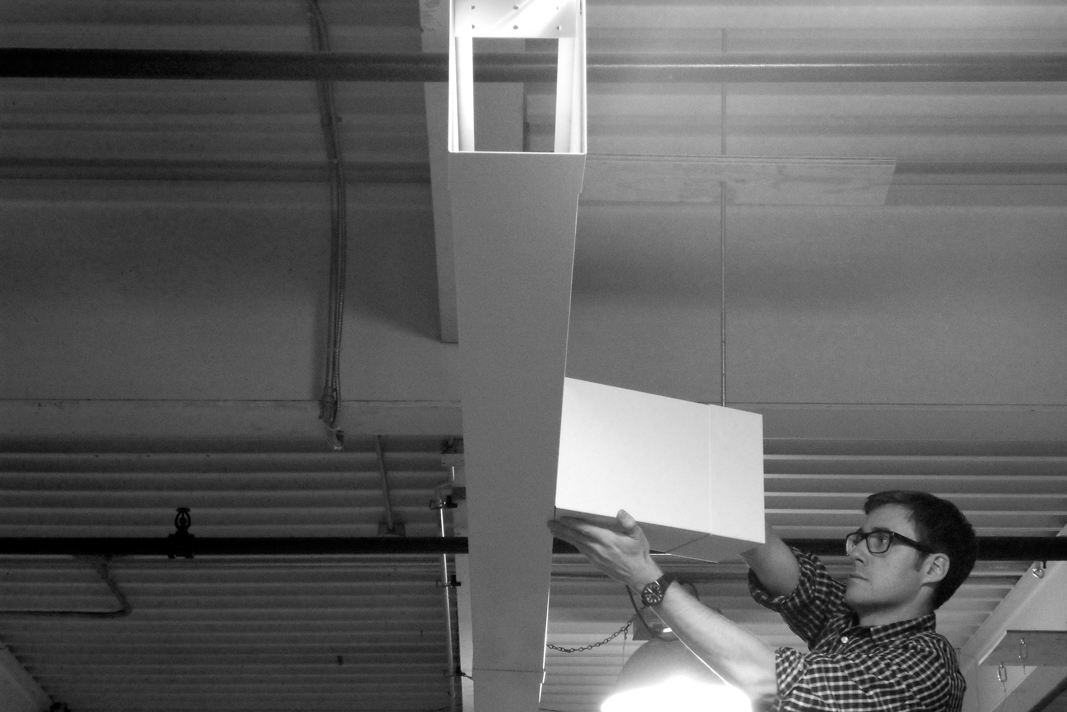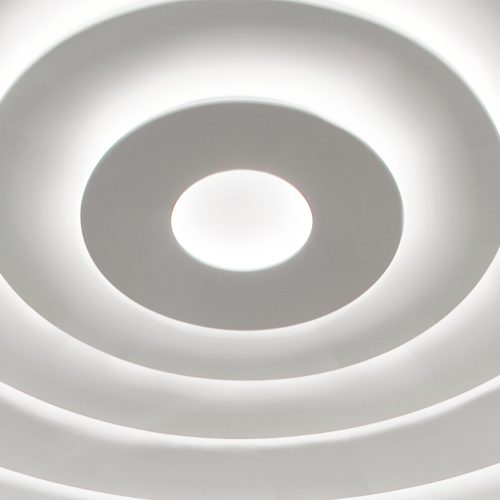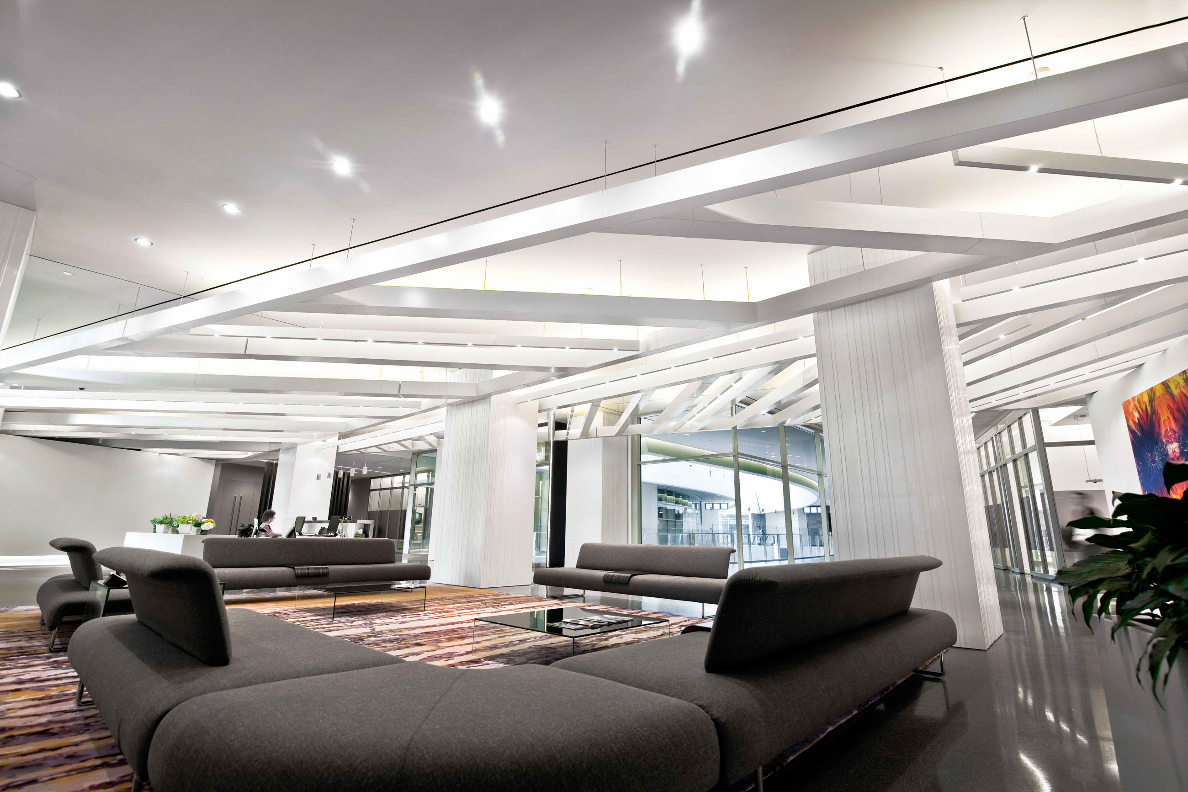
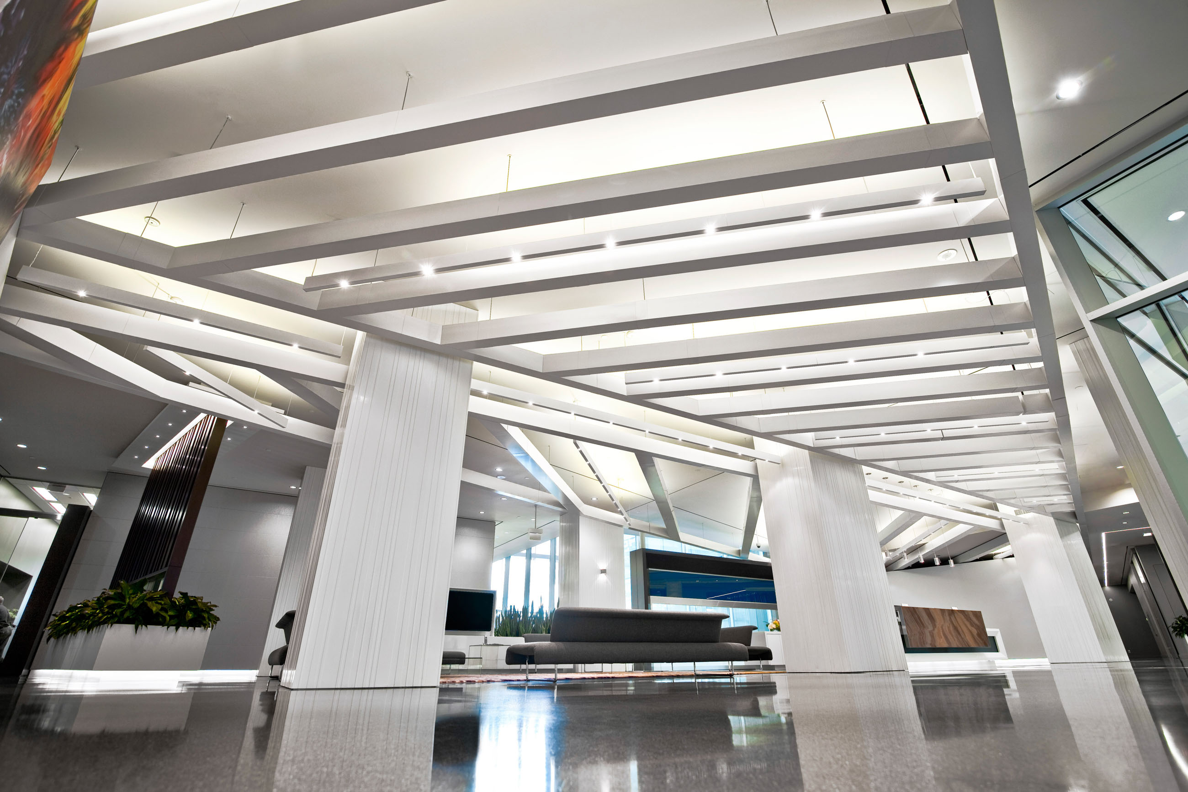
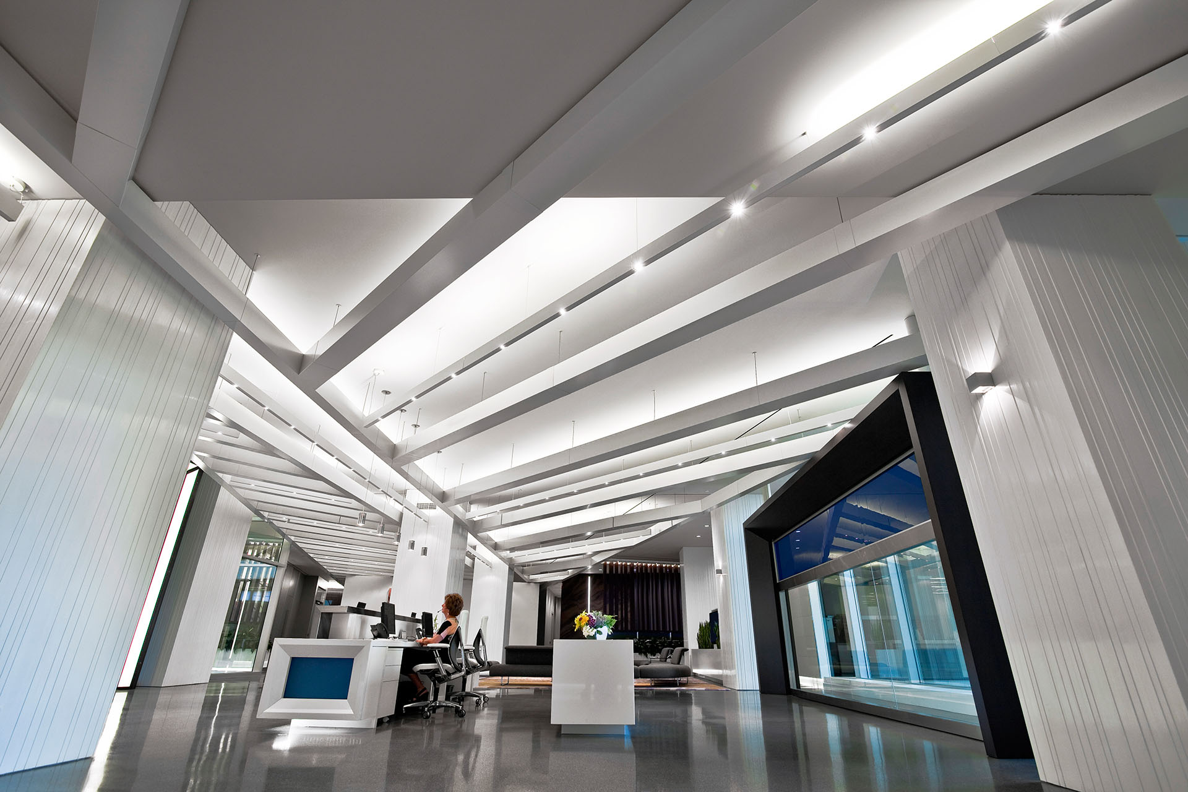
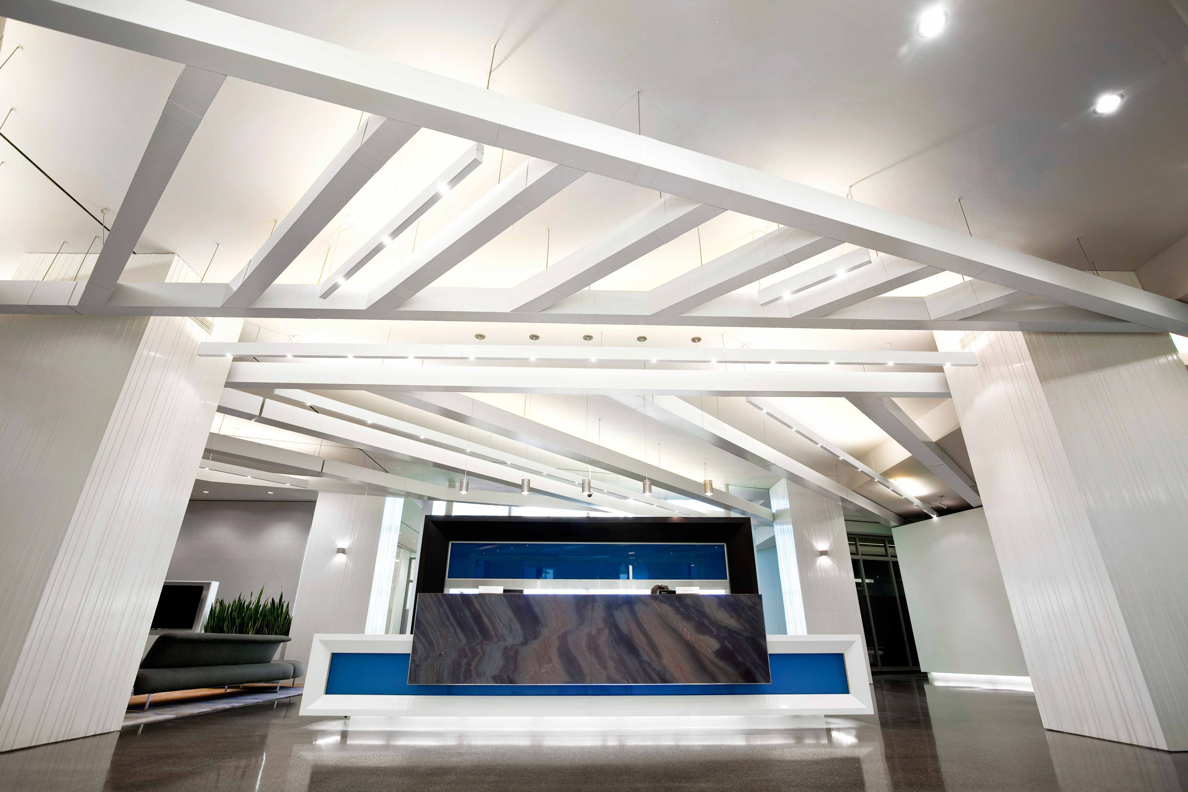
PROJECT CI FINANCIAL, TORONTO, ON
DESIGN STRATICOM PLANNING ASSOCIATES
GENERAL CONTRACTOR GOVAN BROWN
BUILT BY EVENTSCAPE, 2011
This project involved consolidating a number of office locations into one premier building over several floors in downtown Toronto. Suspended from the dropped gypsum board ceiling, Eventscape set the initial template grid that provided the basis for the electrical and fire protection trades to rough in their locations. Eventscape worked with the interior designer and general contractor to detail and fabricate a custom ‘trellis’ ceiling for the expansive 2nd Floor Reception area. The trellis design ties together the overall design characteristic seen on all elevator lobbies and the 9th floor common space. Through the use of brake-formed C-Channels installed in a precise geometry and series of angles, Eventscape built and installed this 30 m x10 m feature that dramatizes the reception space and views to outside.
