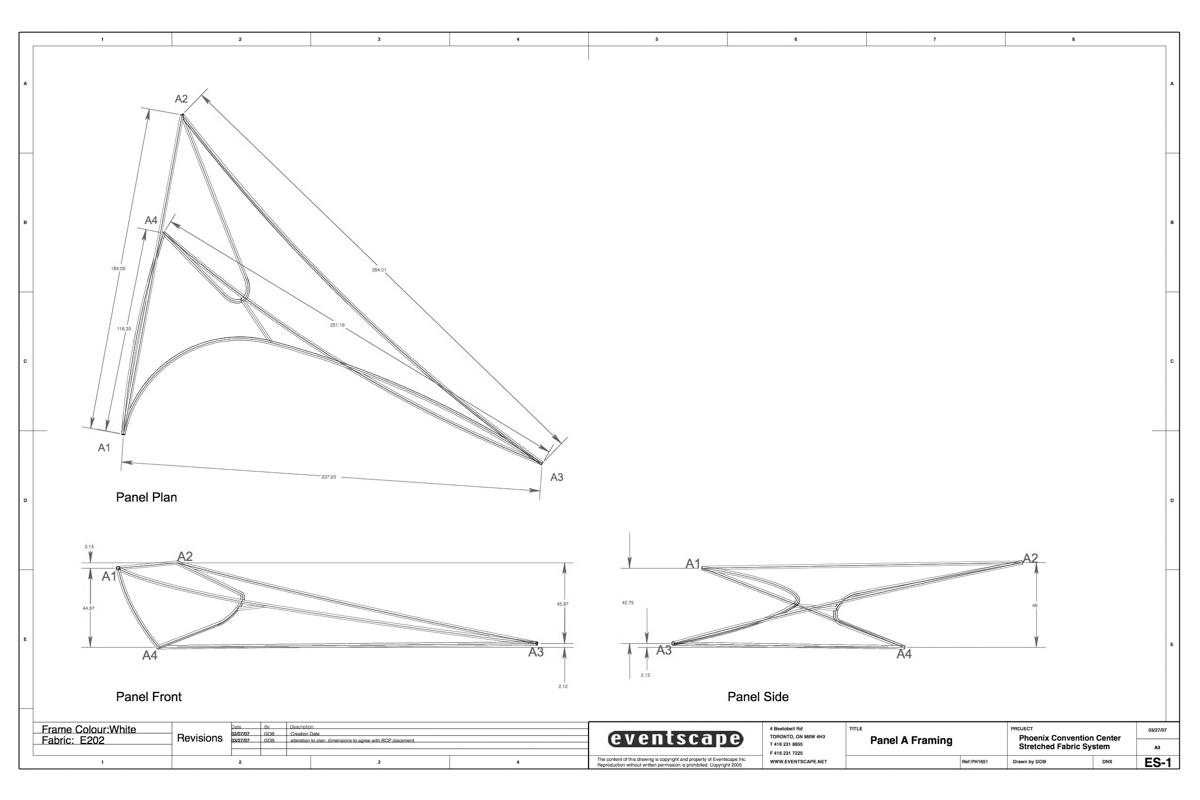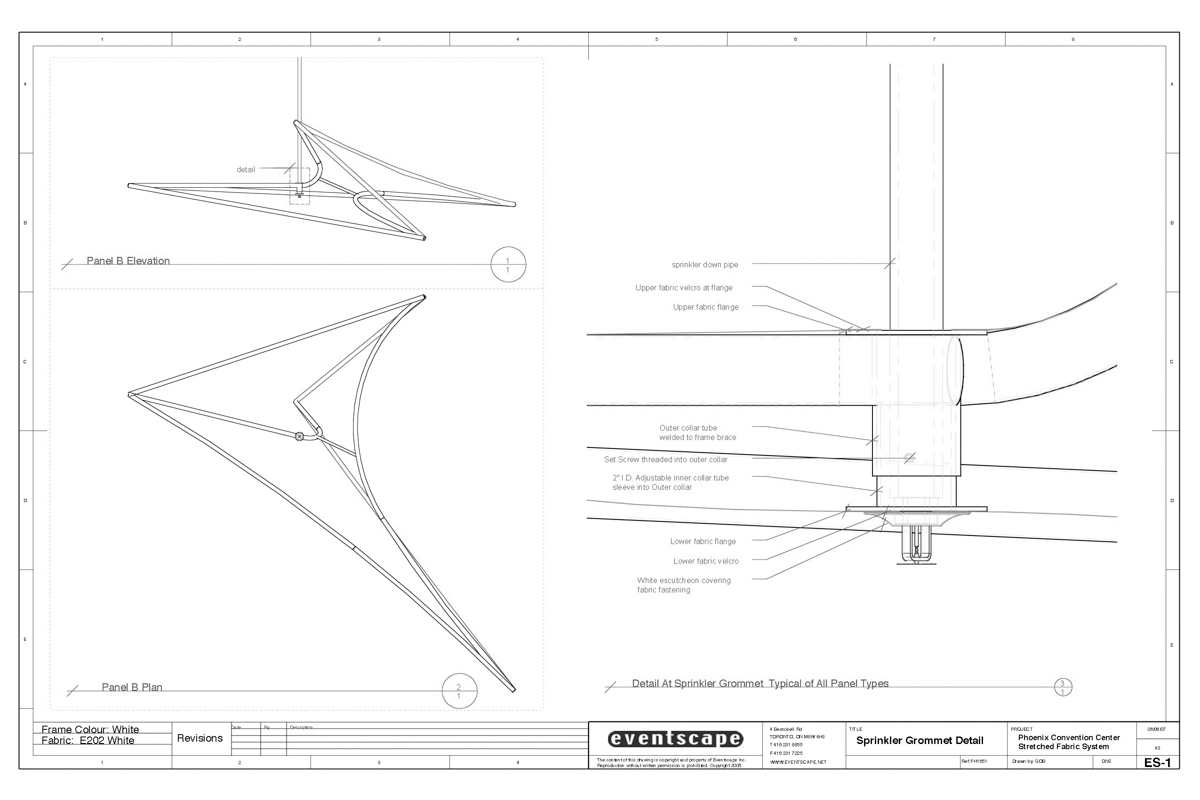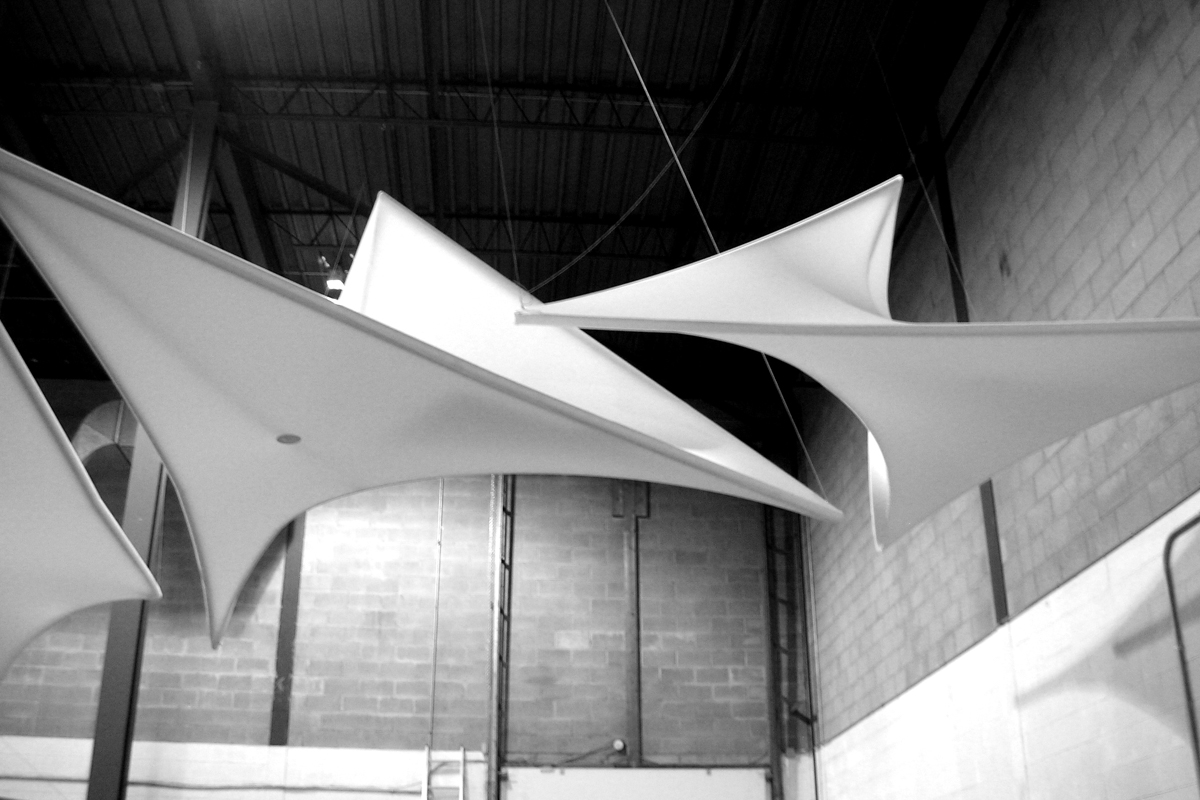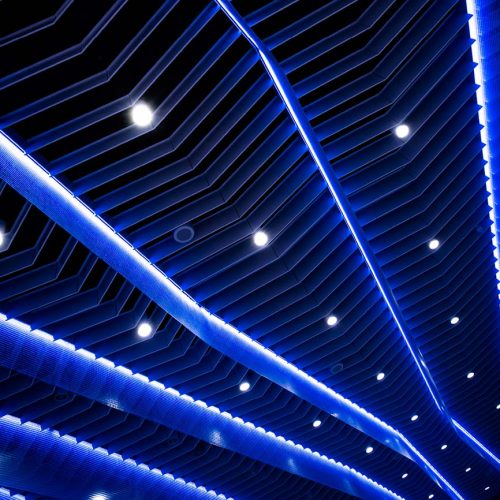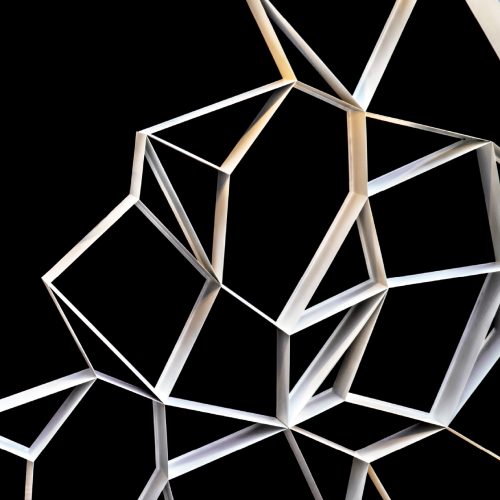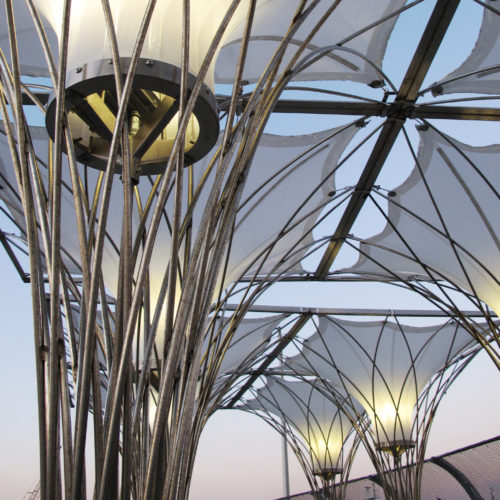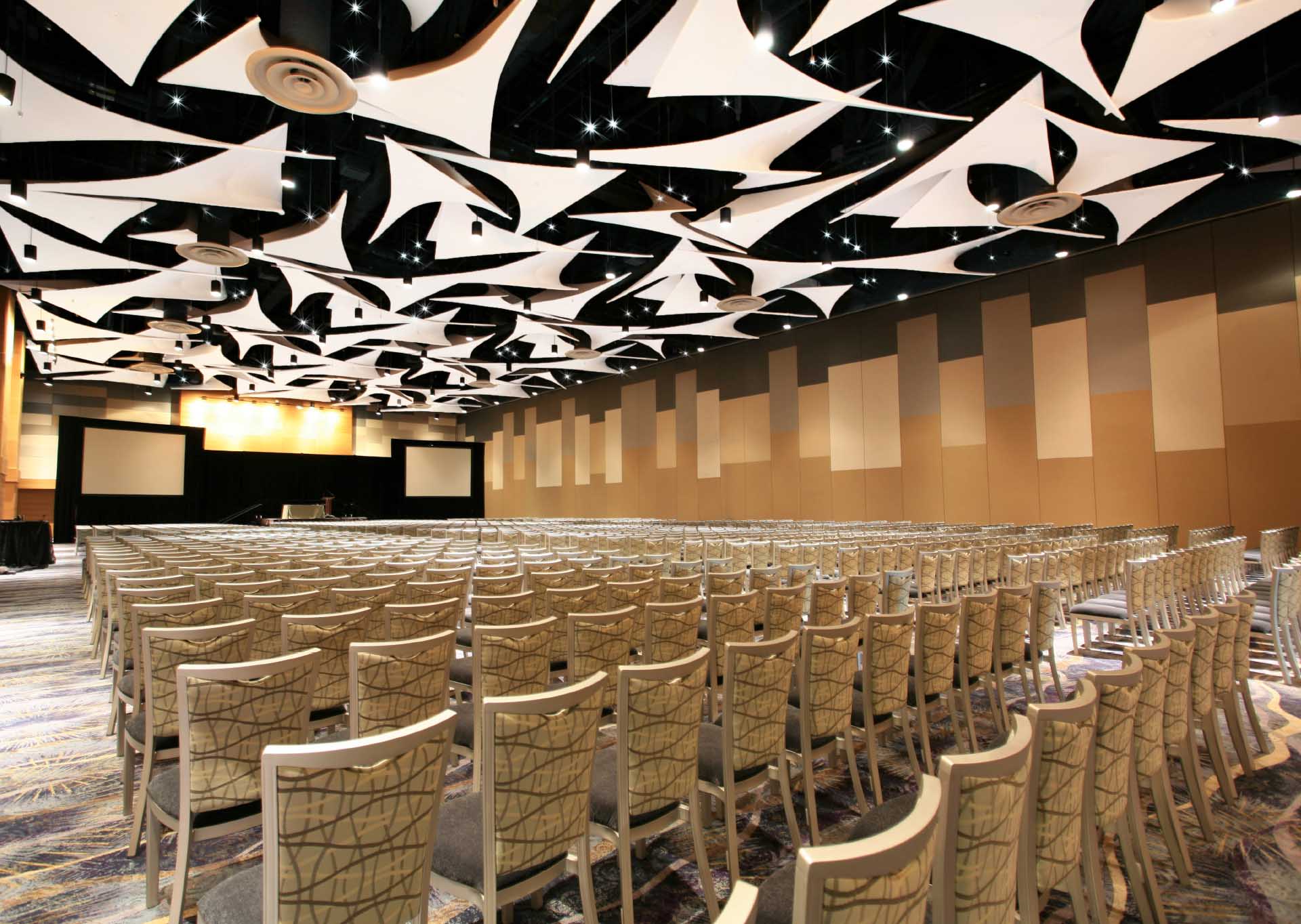
PROJECT PHOENIX CONVENTION CENTER, PHOENIX, AZ
DESIGN POPULOUS
SUBCONTRACTOR BARRETT HOMES
PHOTOGRAPHY PHOENIX CONVENTION CENTER – ROCKIN MEDIA
BUILT BY EVENTSCAPE, DECEMBER 2008
The Phase II expansion is part of a 600 million expansion project which has nearly tripled the size of the Center, becoming one of the top 20 convention venues in North America. The architects designed the new convention center to capture unique geographical features of Arizona. Colors, textures and finishes capture the warm hues of the Sonoran Desert and the cool tones of an Arizona desert sky.
Custom Ceiling Elements built by Eventscape: Three hundred and fifty-eight individual ceiling panels engineered and fabricated by Eventscape Inc. are suspended throughout the exhibition and public spaces in this expansion. Most are shapes similar to a collapsed hypar. These framed structures use a custom fire rated flexible polyester membrane covering that allows the unique shape of the elements to be realized.
