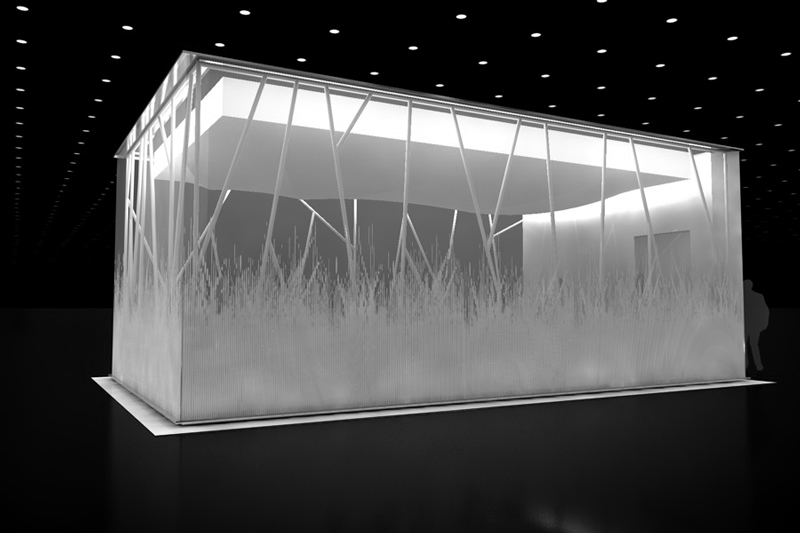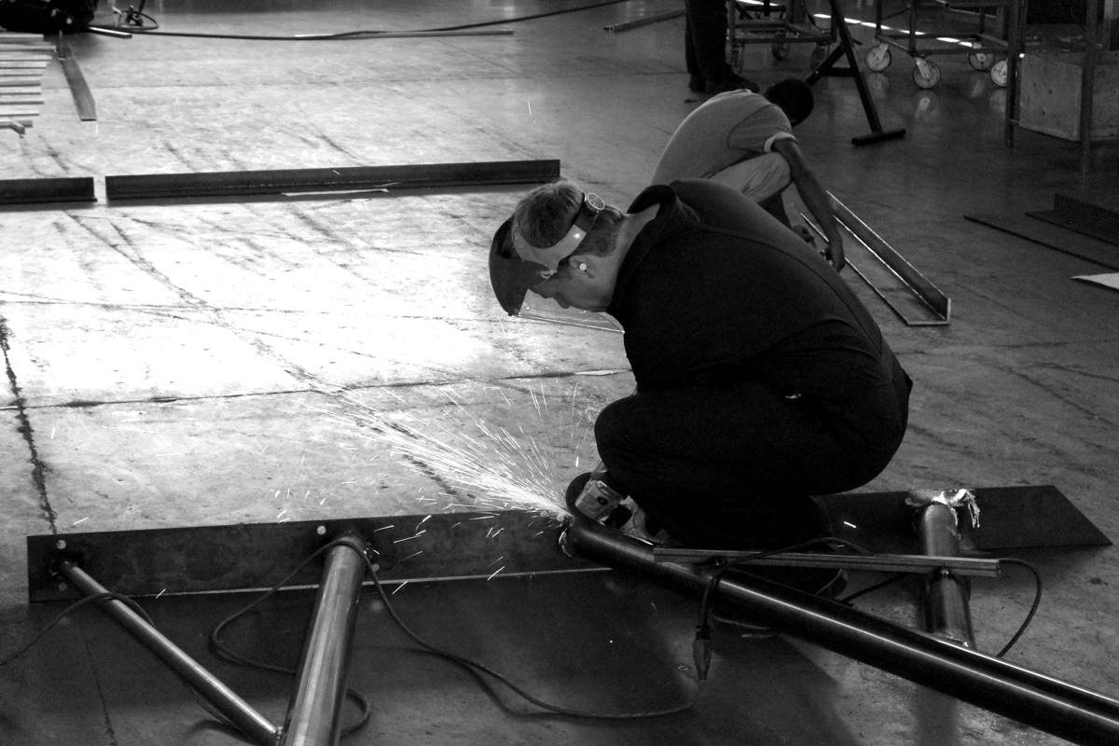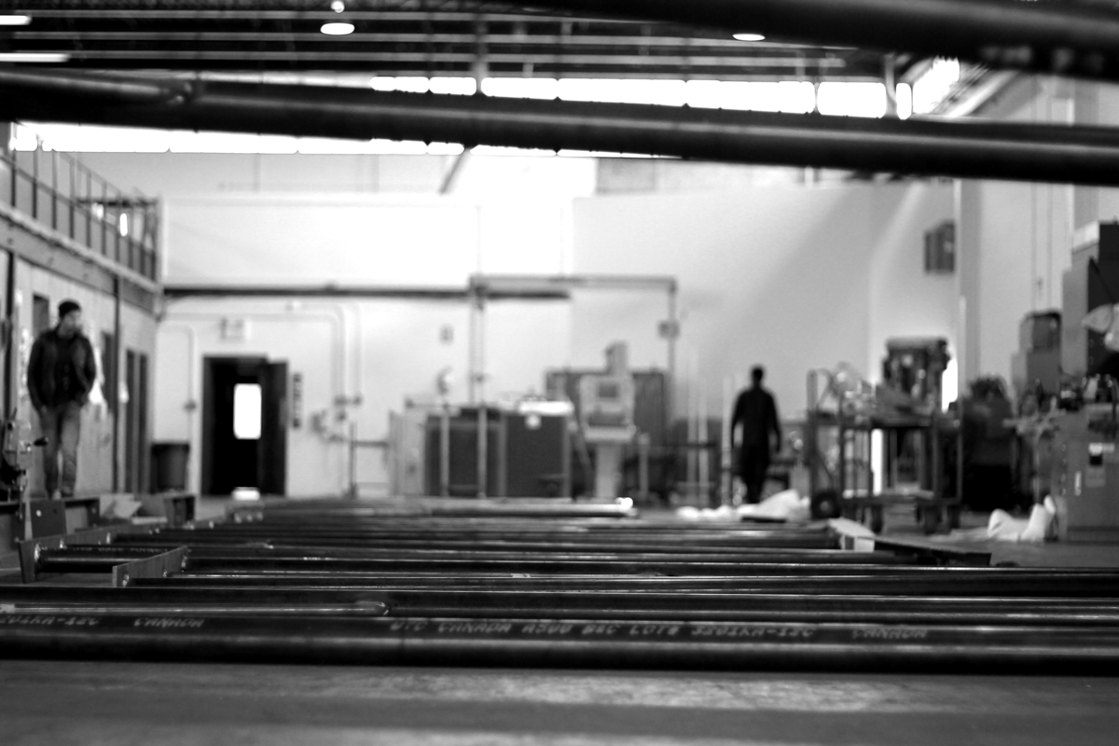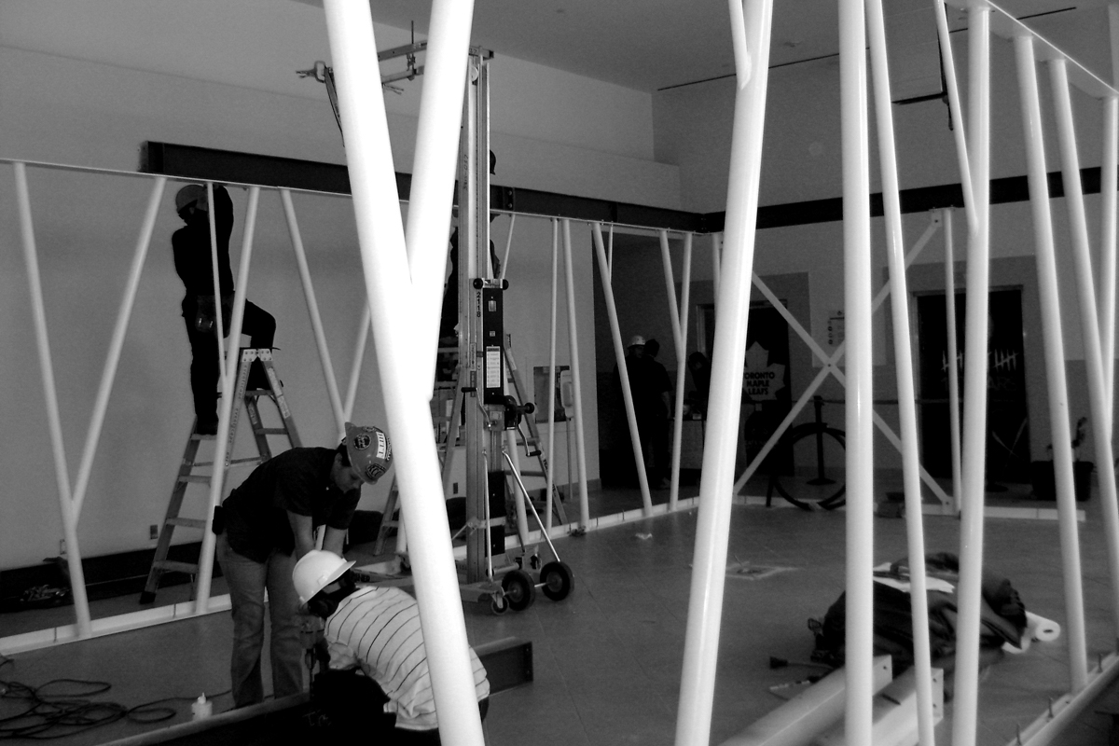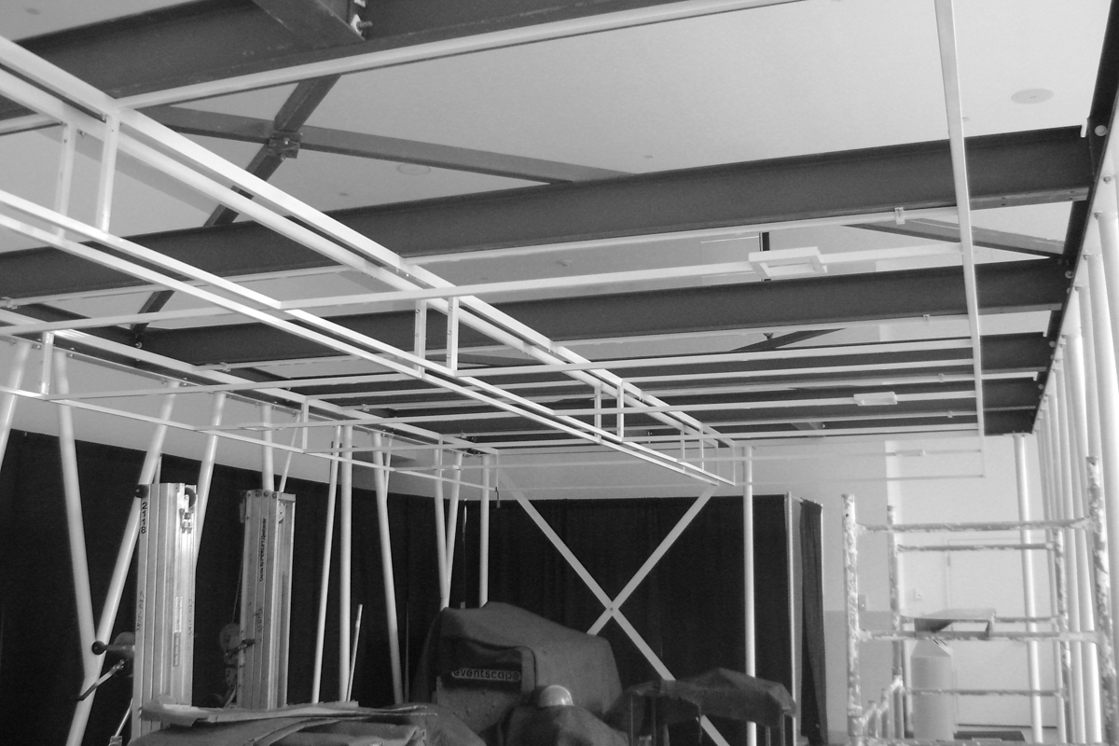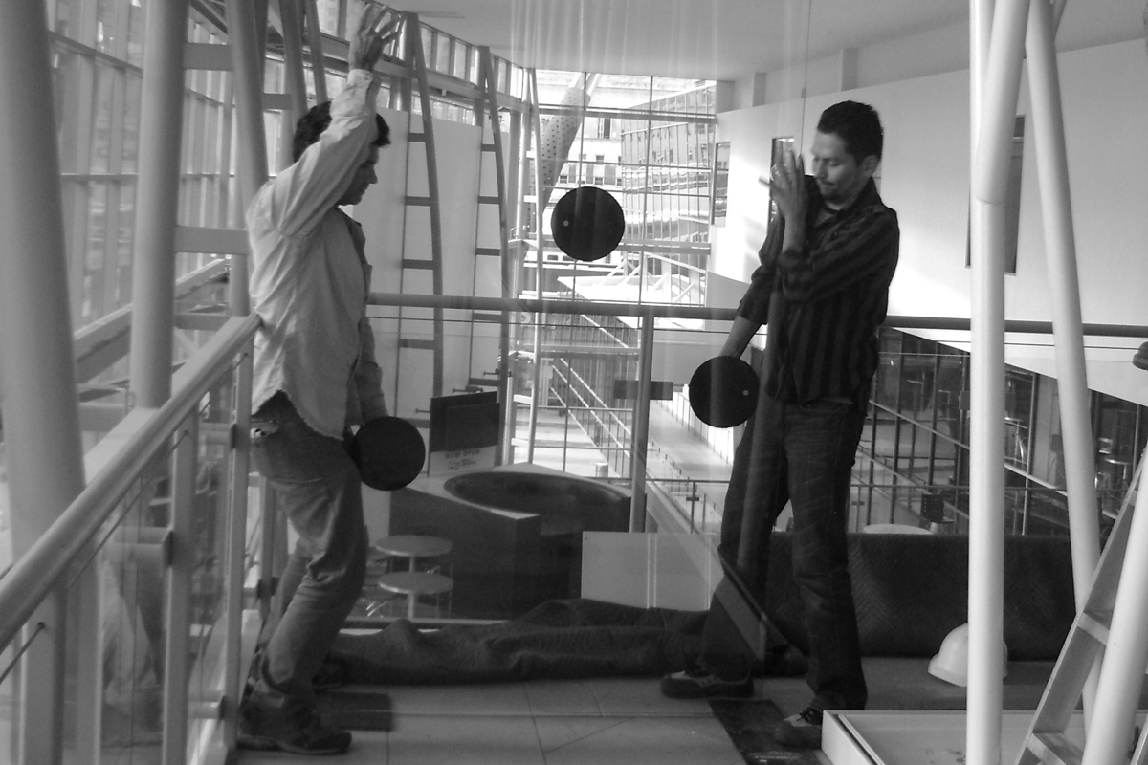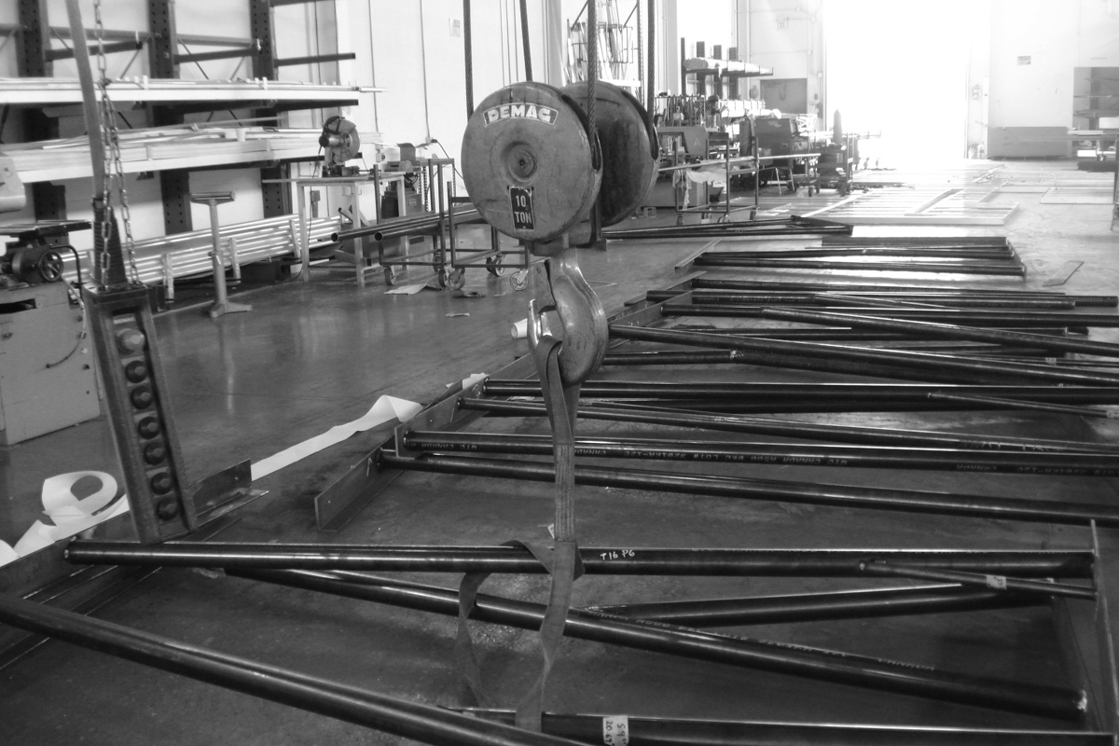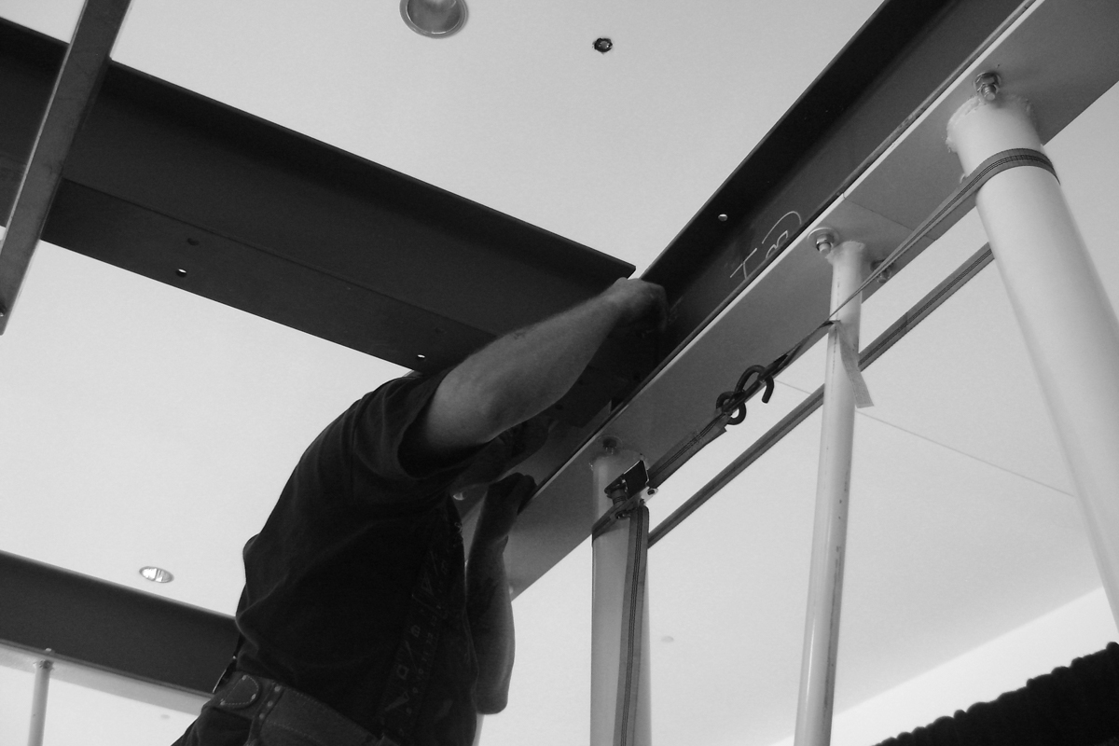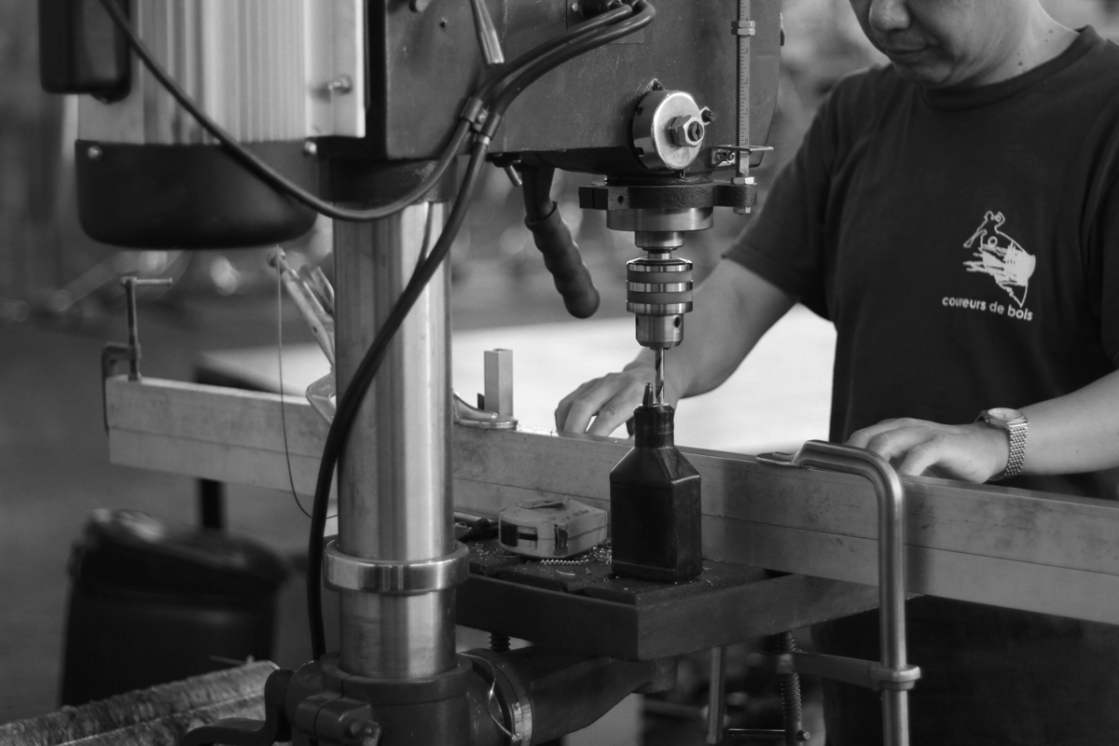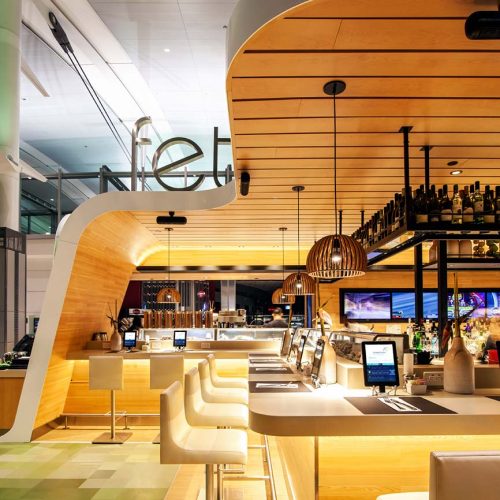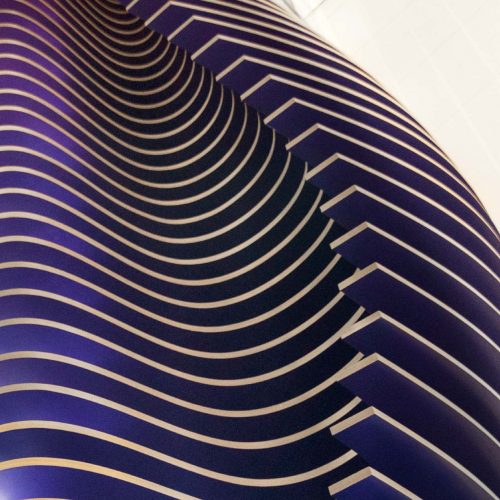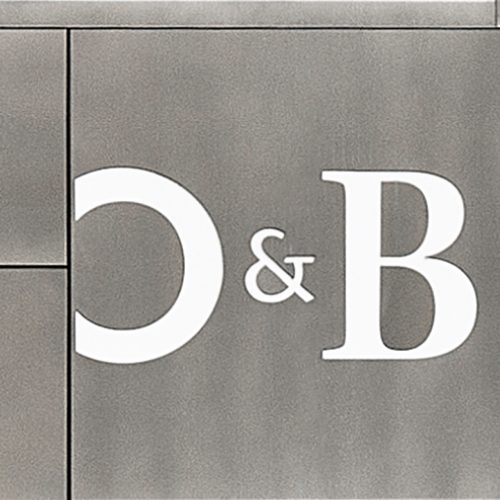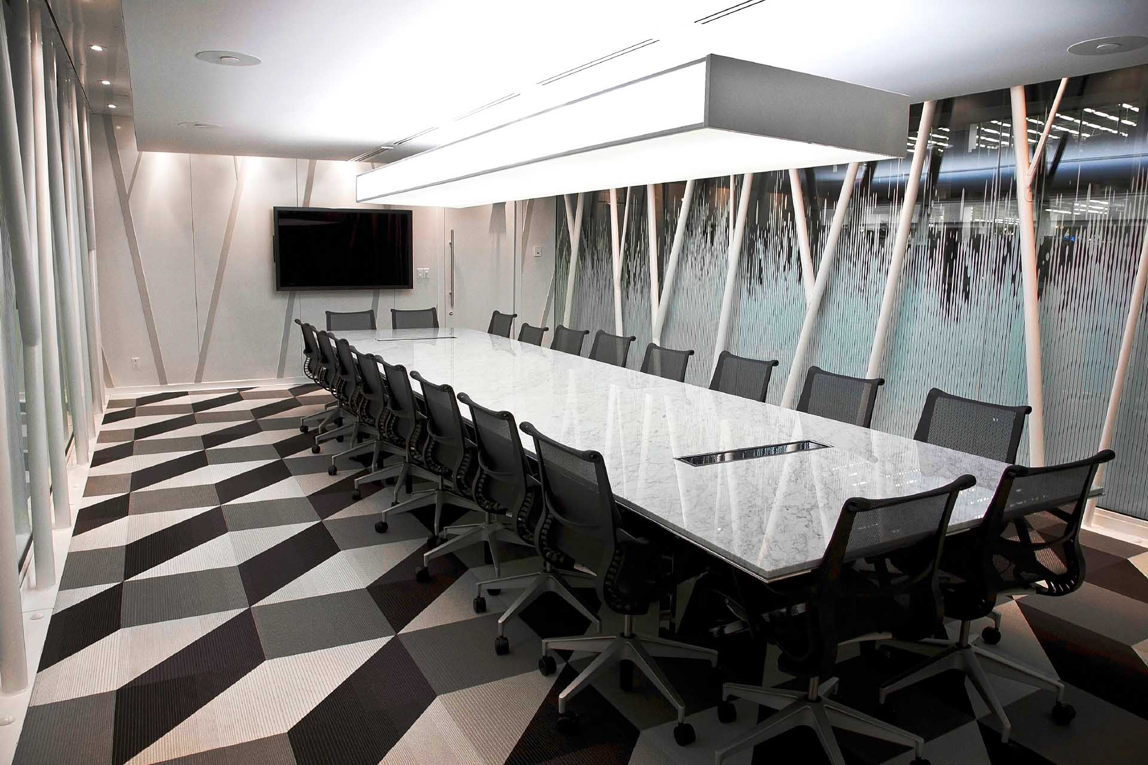
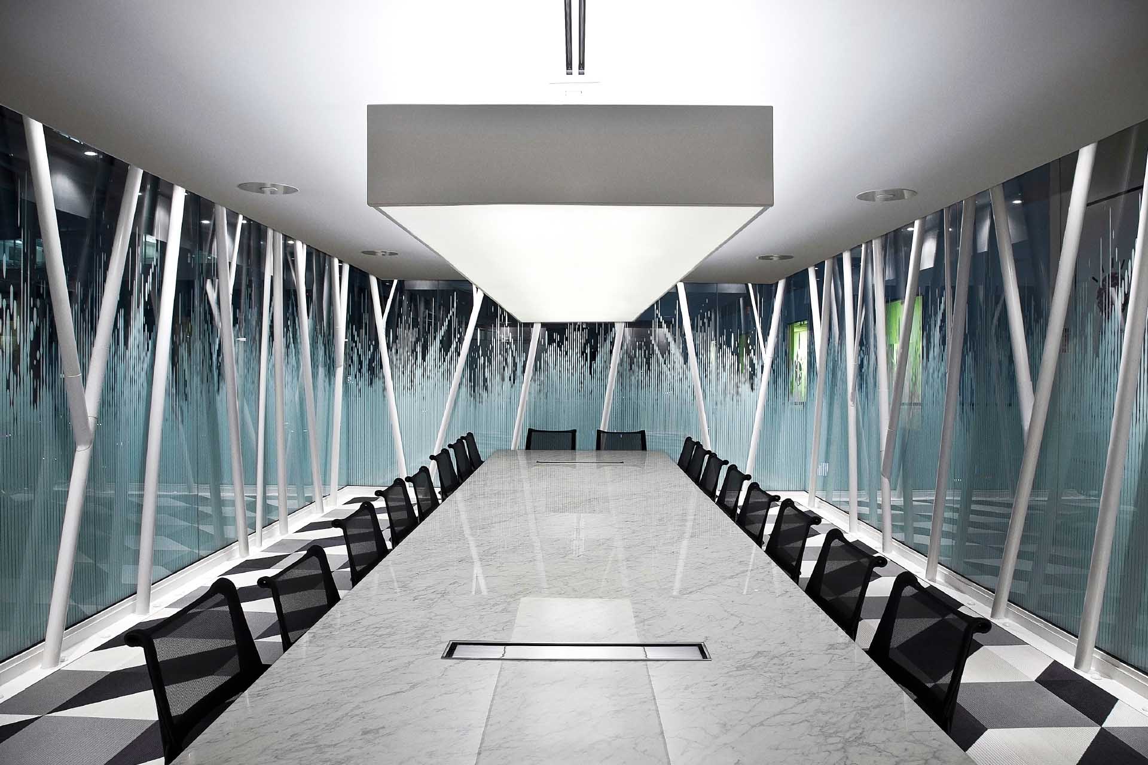
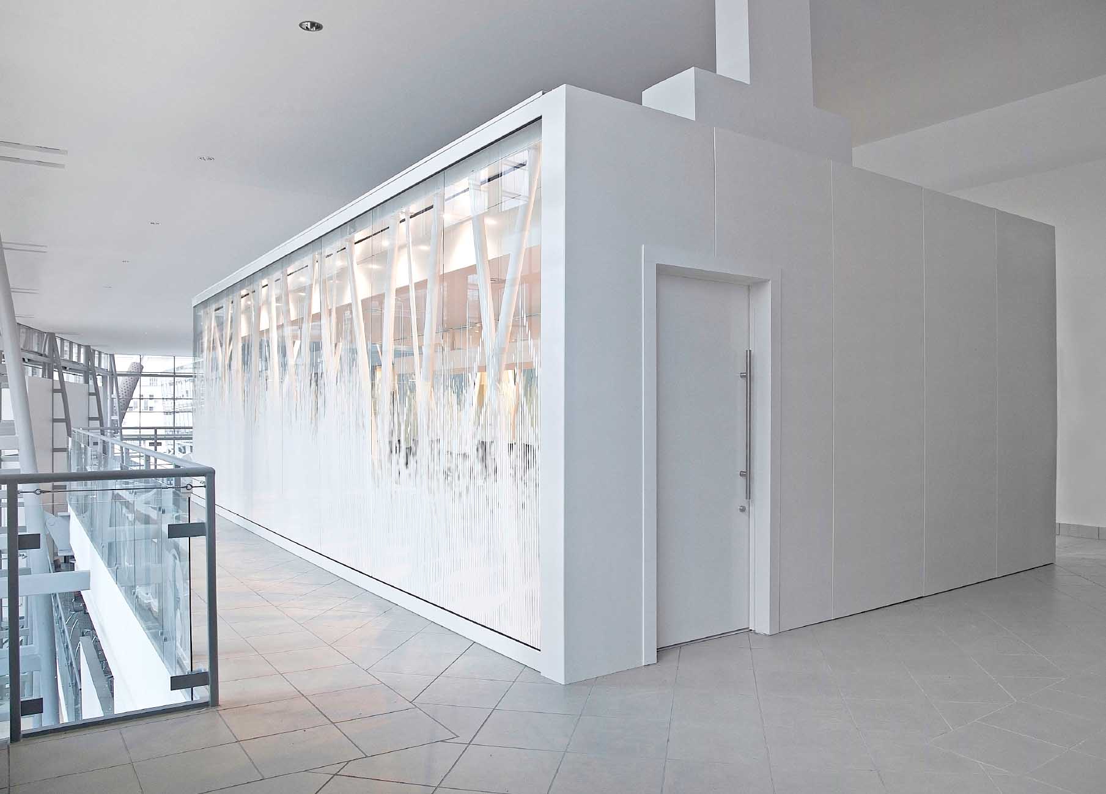
PROJECT MLSE, TORONTO, ON
DESIGN EVENTSCAPE AND STRATICOM PLANNING ASSOCIATES INC.
GENERAL CONTRACTOR PCL
AWARDS 2011 ARIDO DESIGN AWARDS, AWARD OF MERIT
PHOTOGRAPHY RILEY STEWART
BUILT BY EVENTSCAPE, DECEMBER 2010
Eventscape was commissioned by Straticom to design, fabricate and install a fully contained corporate boardroom structure for the mezzanine level of Canada’s premier sports and entertainment venue. Designed to reflect aspects of the Canadian landscape, the structure is built of high strength 3” diameter structural steel with 13 mm tempered glass walls on 2 sides, making the most of the access to natural light. Aluminum ceiling coves, doors and walls and fabric membrane ceilings with HVAC, sprinklers and lighting complete the space.
